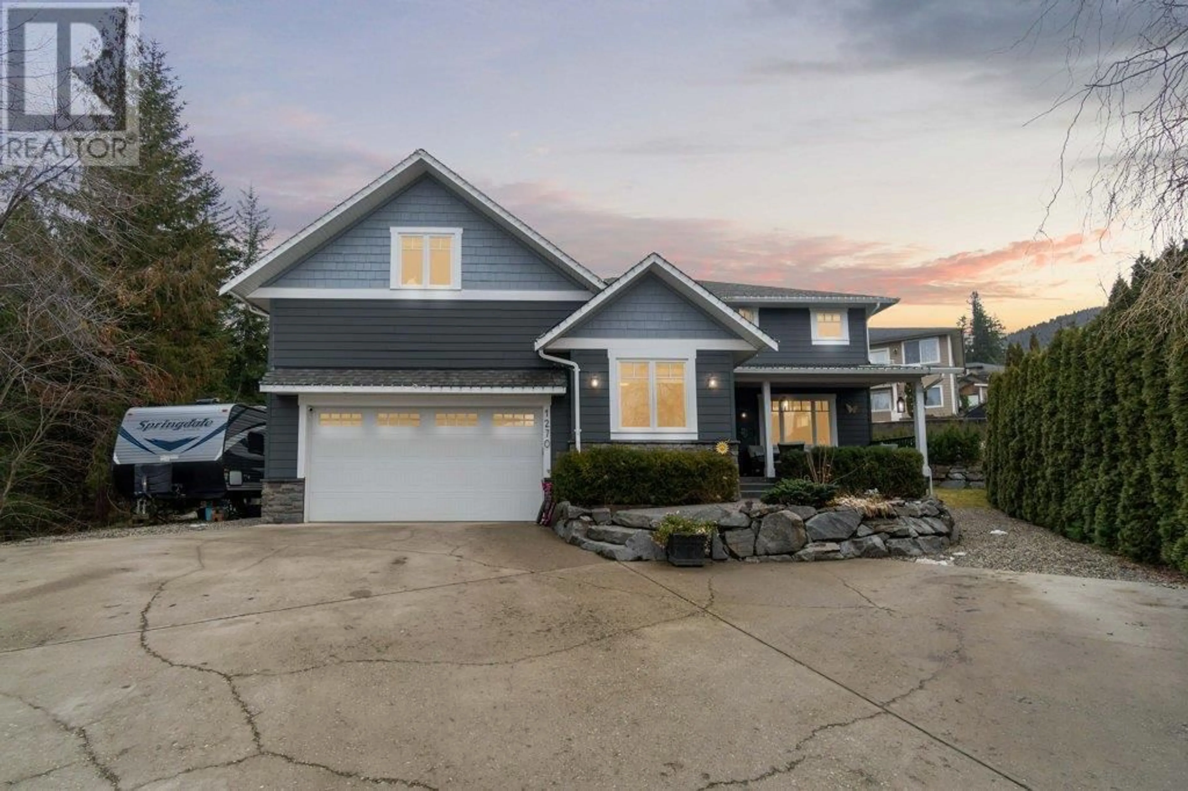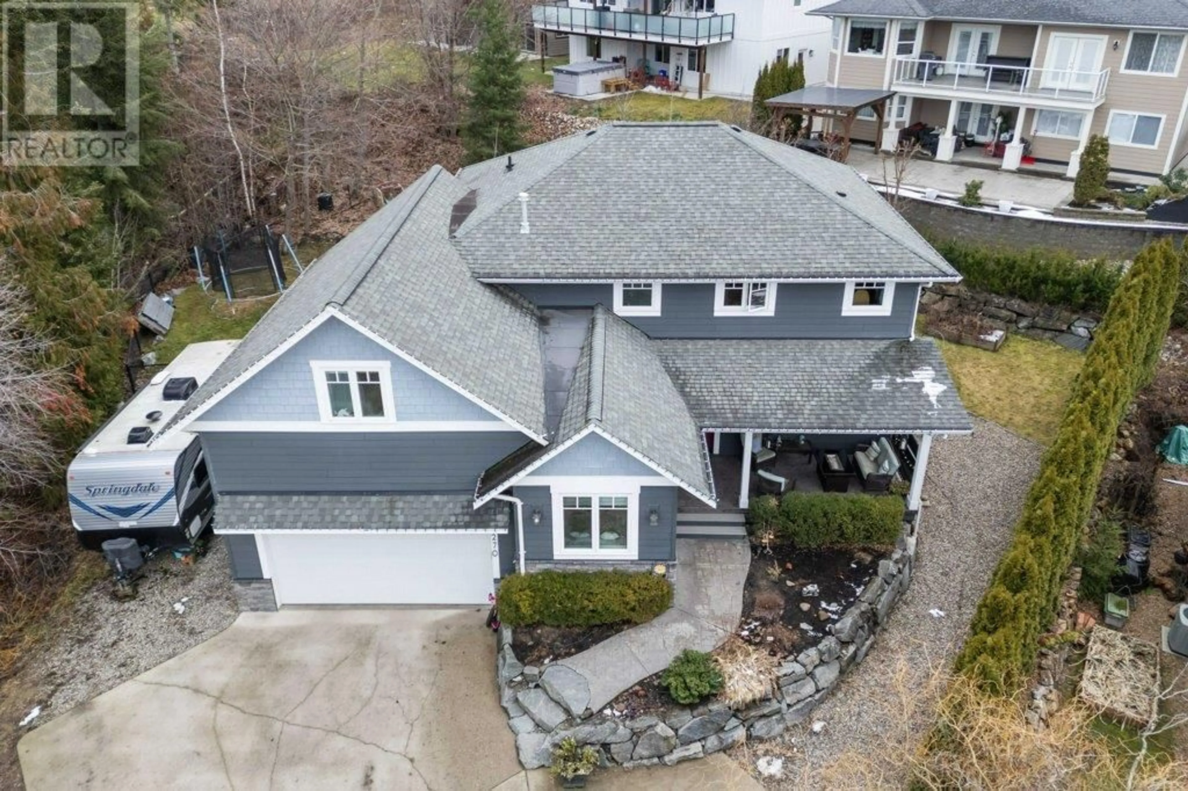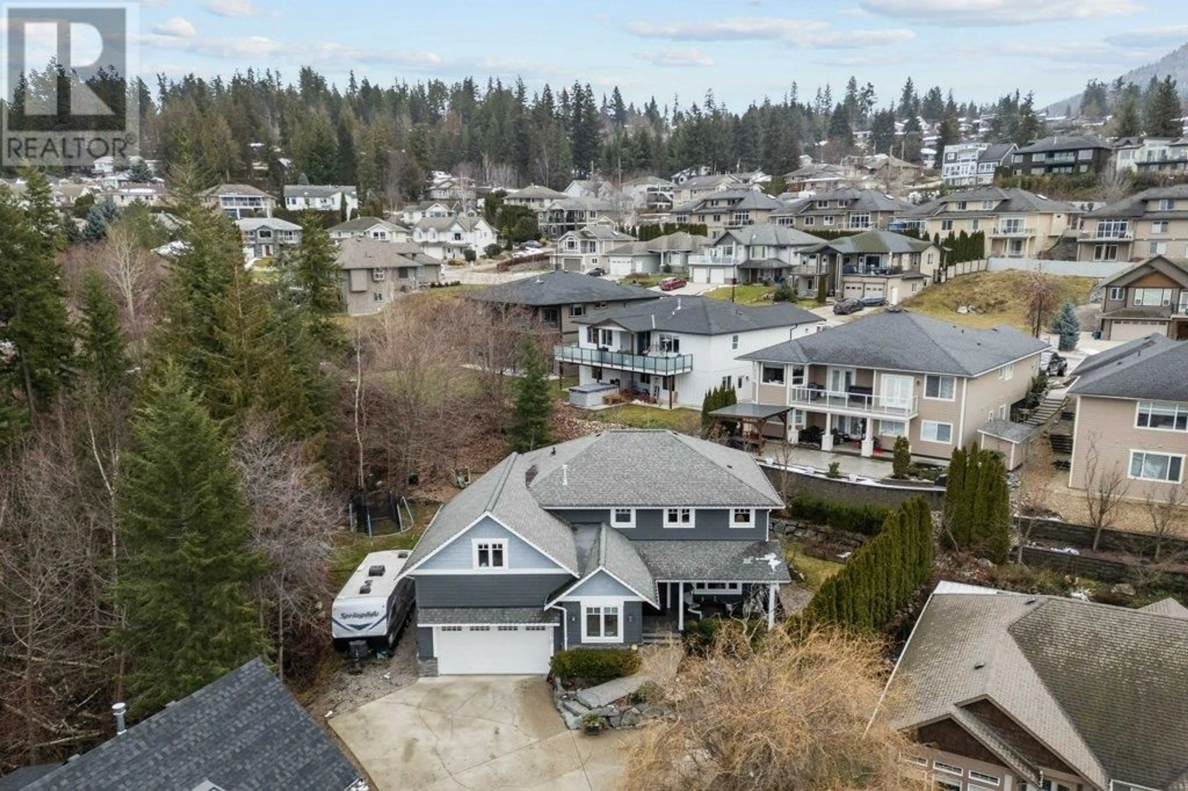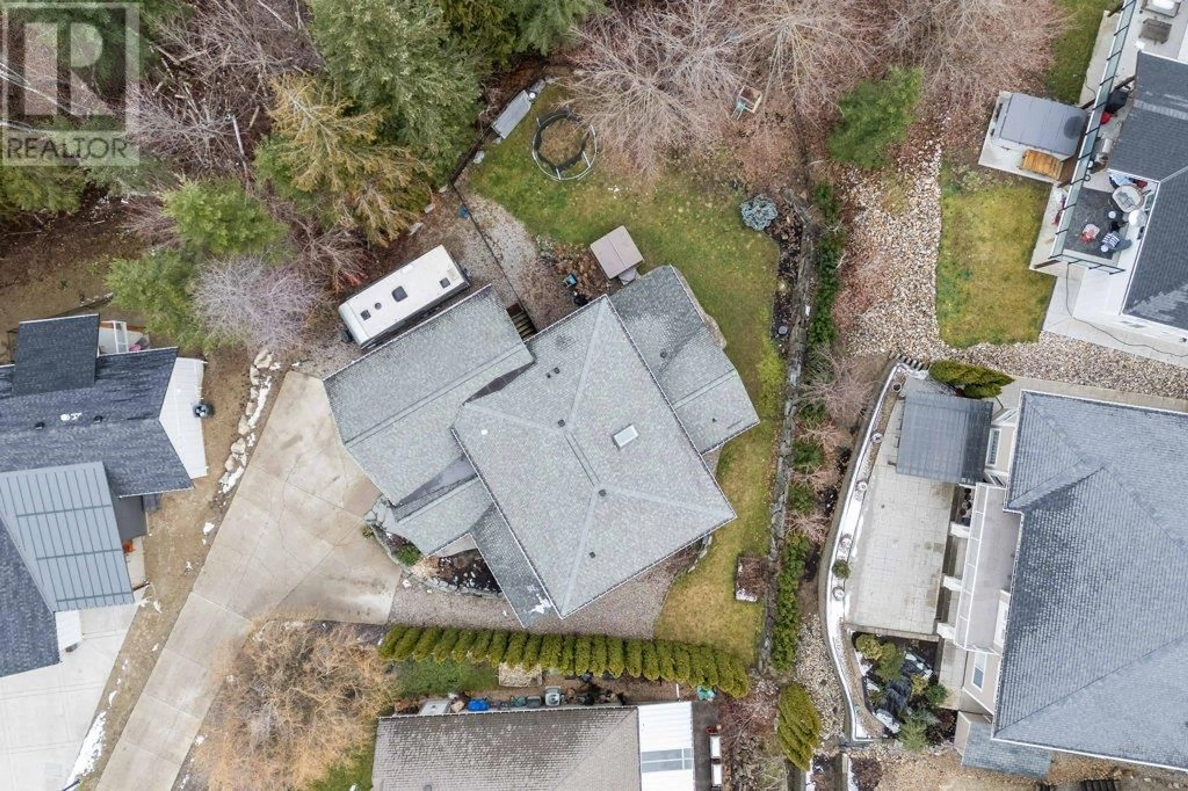1270 7 Avenue SE, Salmon Arm, British Columbia V1E0A3
Contact us about this property
Highlights
Estimated ValueThis is the price Wahi expects this property to sell for.
The calculation is powered by our Instant Home Value Estimate, which uses current market and property price trends to estimate your home’s value with a 90% accuracy rate.Not available
Price/Sqft$265/sqft
Est. Mortgage$4,692/mo
Tax Amount ()-
Days On Market47 days
Description
Welcome to 1270 7th Ave SE – Your Dream Family Home in Laurel Estates! Nestled in the sought-after Hillcrest Catchment area, this stunning custom-built home sits on a 0.25-acre lot at the end of a peaceful cul-de-sac. Designed for families and entertainers alike, it blends elegance, comfort, and practicality. This 5bed 4bath home features soaring ceilings, a bright open floor plan & a charming covered front porch. The fully updated kitchen includes new appliances, a large island, and a formal dining area. Relax by the gas fireplace in the living room or enjoy the family room with French doors leading to a stamped concrete patio and garden perfect for warm Shuswap evenings. The primary bed boasts a luxurious ensuite & walk-in closet, while 2 additional large bedrooms (one with an ensuite) offer ample space. New carpets and vinyl plank flooring add modern charm, while the upper-floor laundry with new washer and dryer is a bonus. The lower-level 1-bd in-law suite, with its own new washer/dryer and separate entrance, offers flexibility for family or guests. A den/workshop/home-business room with its own entrance adds extra functionality. Outside, custom pine stairs, a 2018 hybrid low-energy Beachcomber hot tub, a new chain-link fence, and an underground sprinkler system create an outdoor oasis. A seasonal creek and ravine provide exceptional backyard privacy where no one can build. R10 zoning offers plenty of parking, including a garage with high ceilings. Conveniently close to schools, amenities, and town, this property offers privacy and accessibility. Your next chapter starts here—schedule your private viewing today! (id:39198)
Property Details
Interior
Features
Second level Floor
Other
6'6'' x 10'7''Laundry room
11'11'' x 8'1''2pc Bathroom
9'4'' x 4'11''Bedroom
14' x 21'9''Exterior
Features
Parking
Garage spaces 6
Garage type -
Other parking spaces 0
Total parking spaces 6
Property History
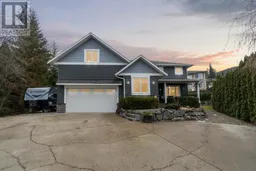 99
99
