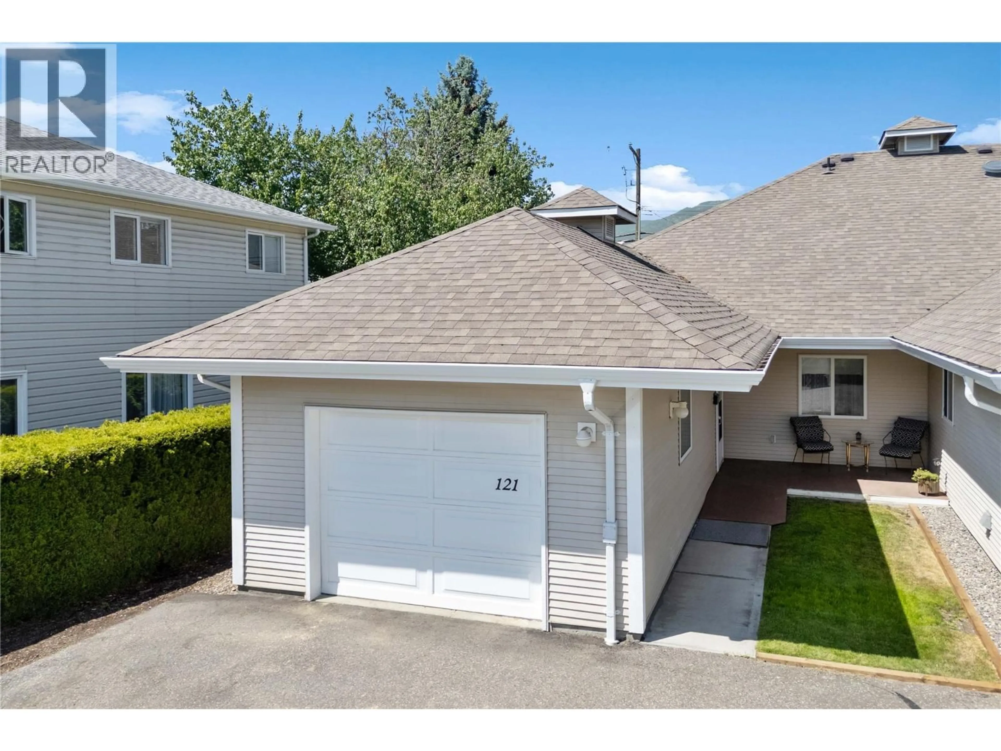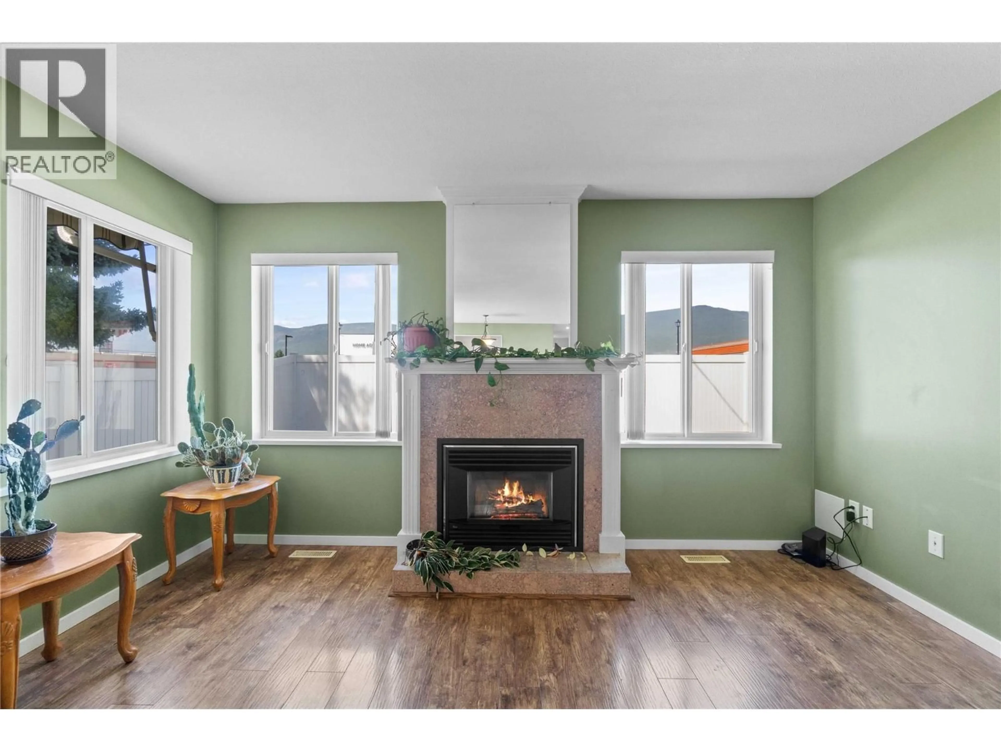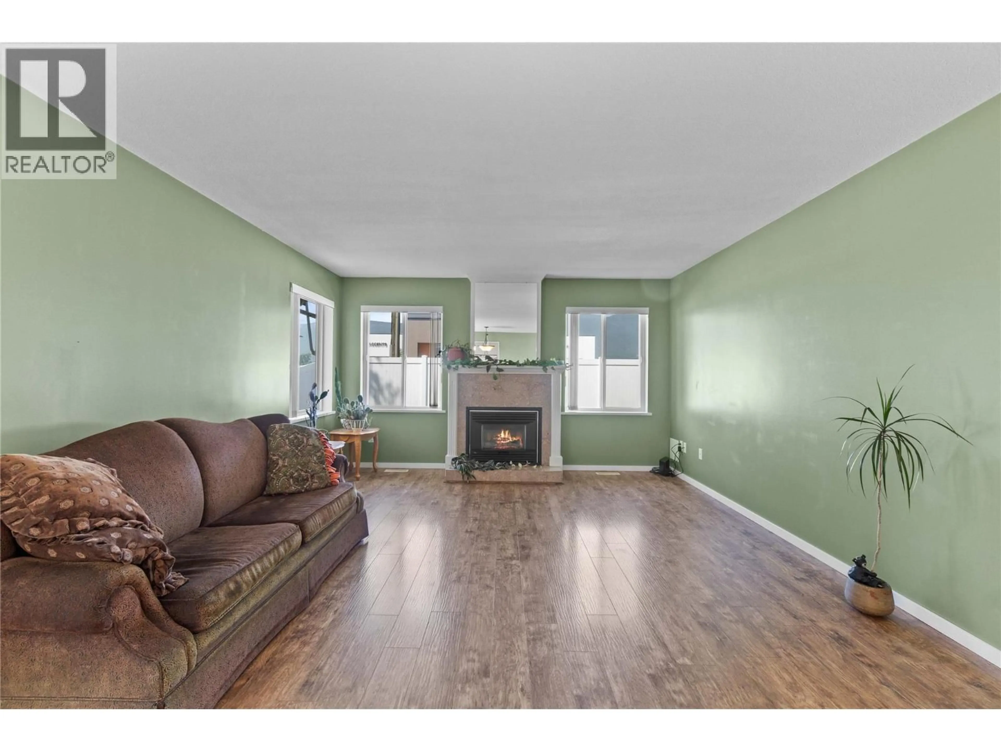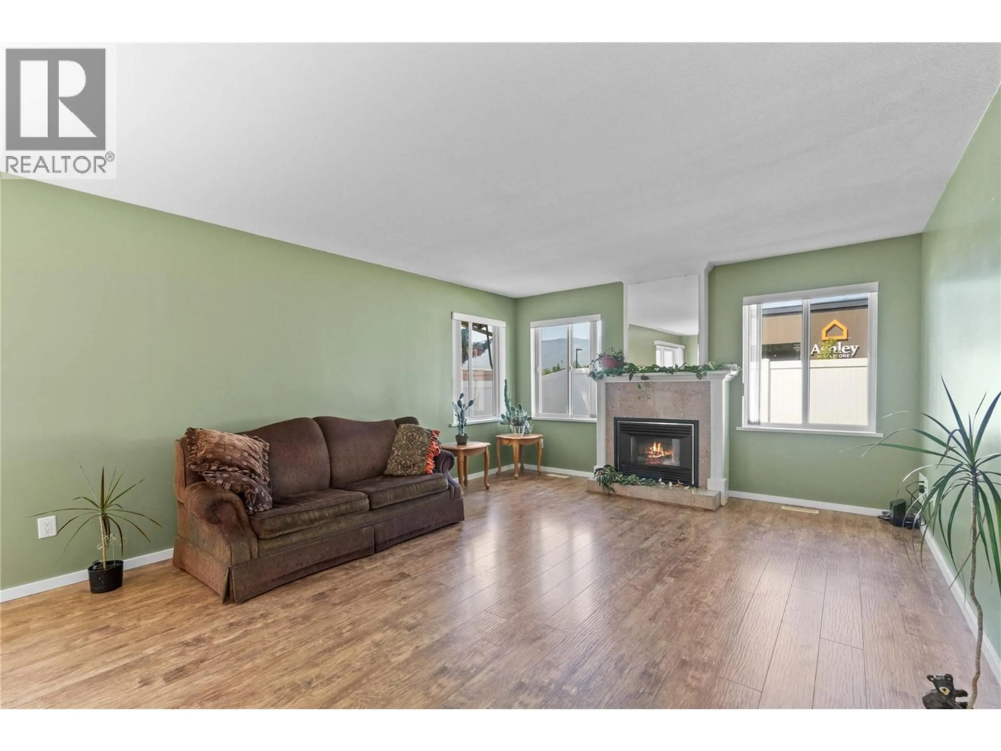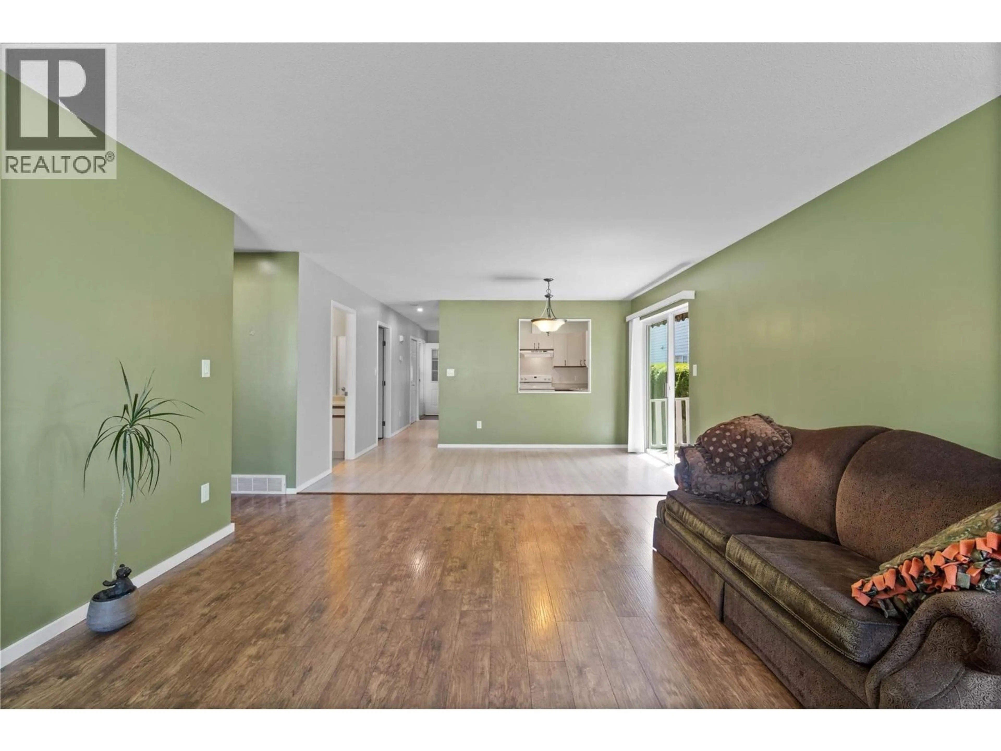121 - 900 5 AVENUE SOUTHWEST, Salmon Arm, British Columbia V1E1L2
Contact us about this property
Highlights
Estimated valueThis is the price Wahi expects this property to sell for.
The calculation is powered by our Instant Home Value Estimate, which uses current market and property price trends to estimate your home’s value with a 90% accuracy rate.Not available
Price/Sqft$327/sqft
Monthly cost
Open Calculator
Description
PRICED 60k UNDER ASSESSMENT! This well cared for 2-bedroom 1-bathroom home in Linden Court's 55+ community comes with an attached garage, private south-facing back deck, it's own backyard greenspace, and a front porch sitting area! The home also features cool central air for those hot summer days. There is a cozy gas fireplace in the living room to enjoy when things cool down in the winter. The bathroom is cheater-ensuite off of the master bedroom's walk-in closet. The property has accessibility features with it's walk-in shower update. Access to the back patio is through the living room's sliding glass doors. This is the perfect spot to host a BBQ or entertain friends under the shade of the tree out back! Hosting is made easy with guest parking located right outside of your unit across from the garage! This complex located in the heart of Salmon Arm and backs on to Blackburn Park; it is also very close to The Mall at Piccadilly! You can enjoy ,shopping, dining, and entertainment just steps from your doorway here at Linden Court. One dog or cat allowed with a max height of 14 inches at the shoulder. Measurements are approximate and Buyers should verify if important. Call Tom Scott Now! 236 888 5816 (id:39198)
Property Details
Interior
Features
Main level Floor
Bedroom
10' x 12'Laundry room
8' x 8'Kitchen
10' x 9'Living room
27' x 14'Exterior
Parking
Garage spaces -
Garage type -
Total parking spaces 1
Condo Details
Inclusions
Property History
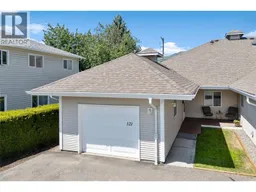 78
78
