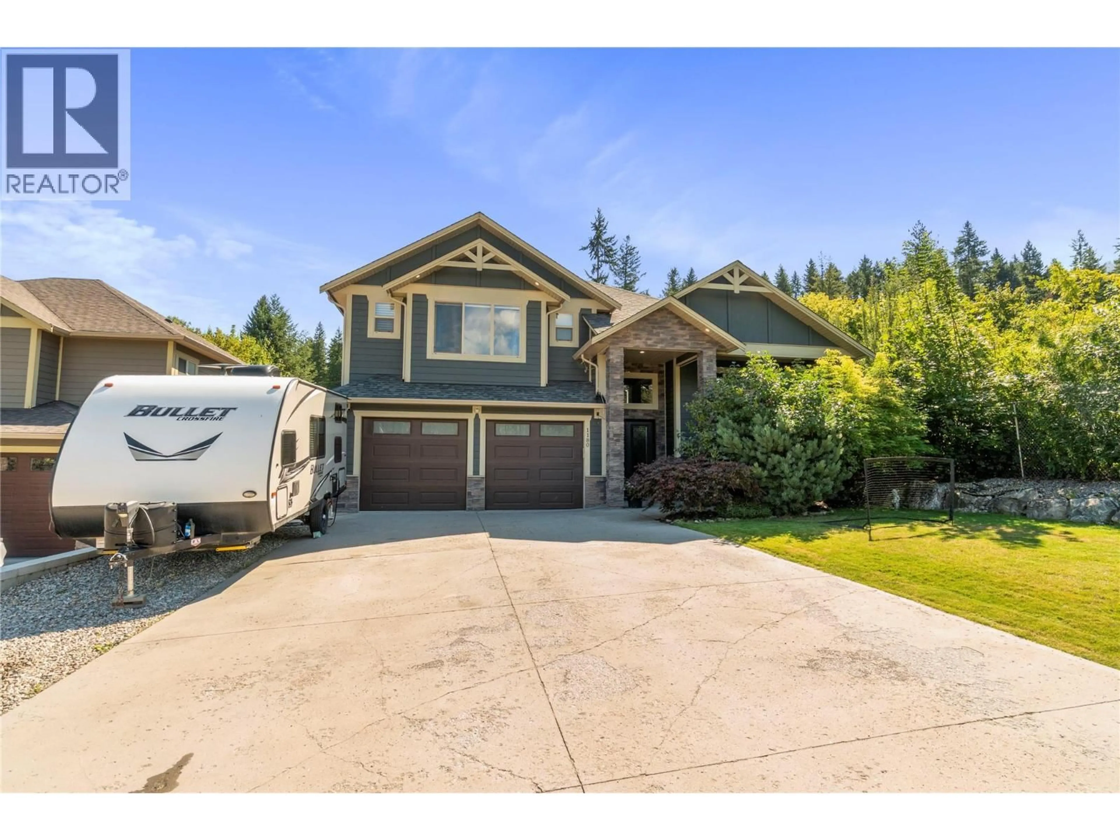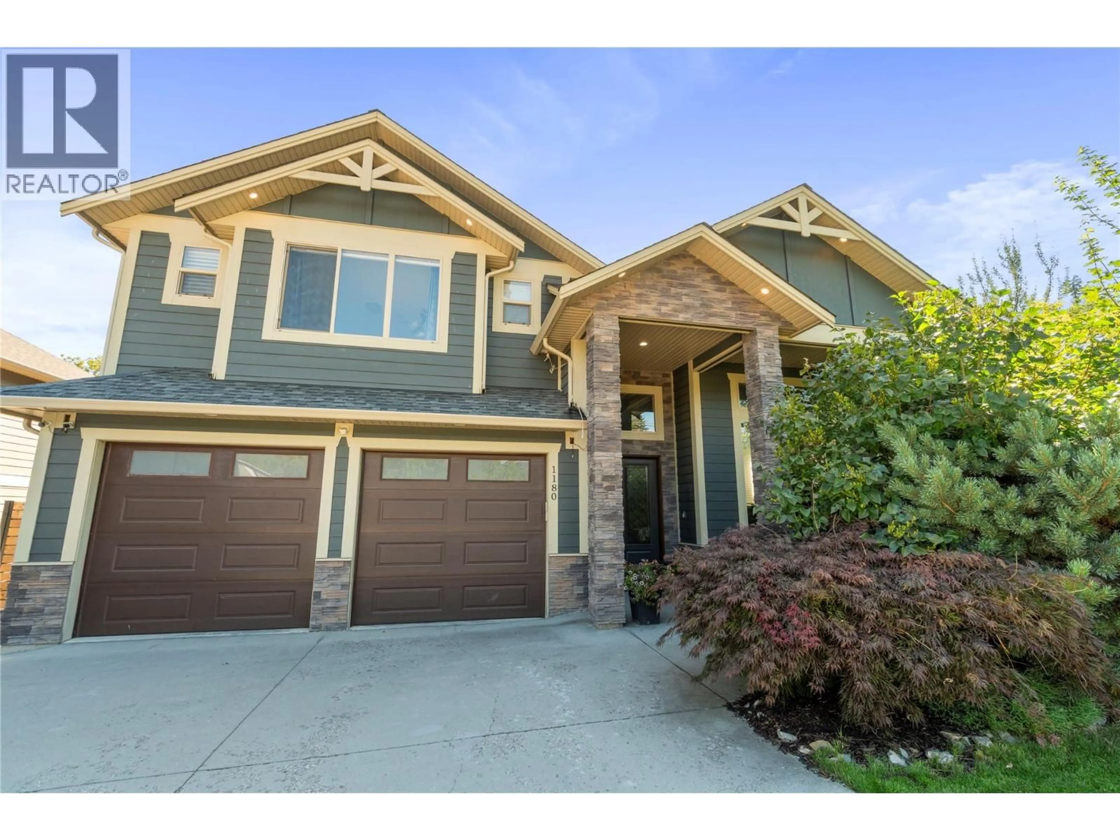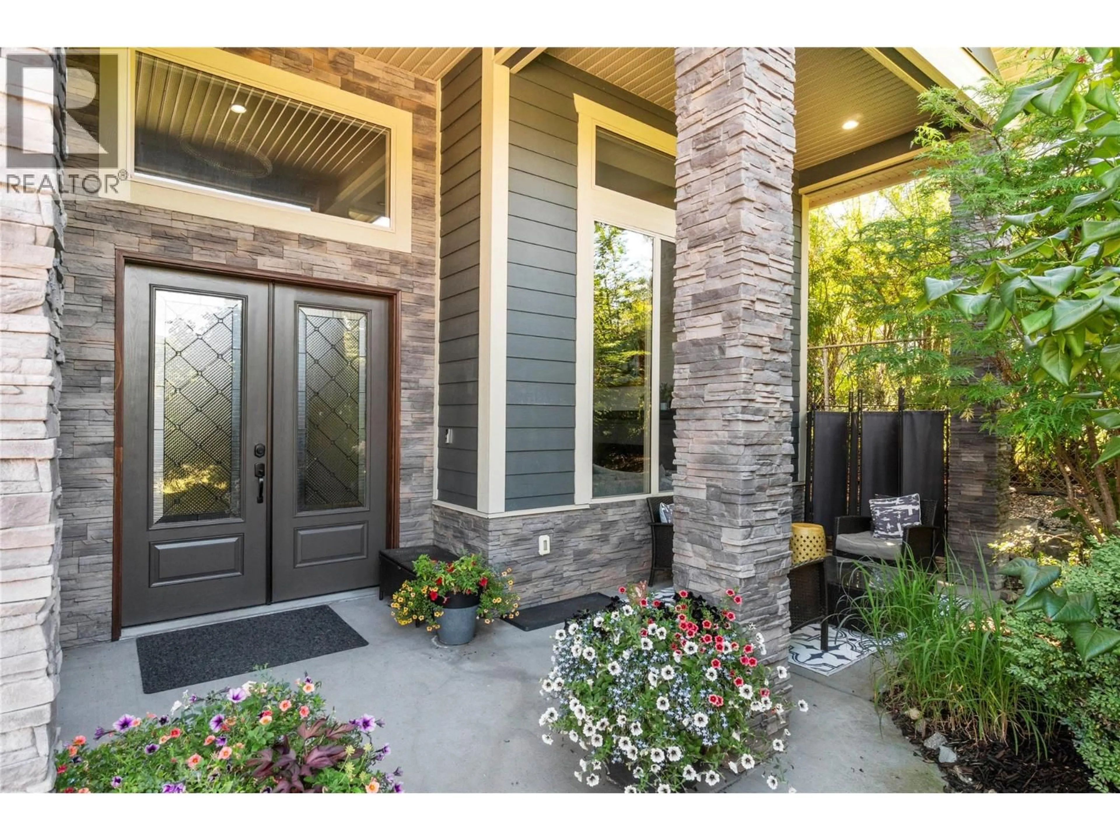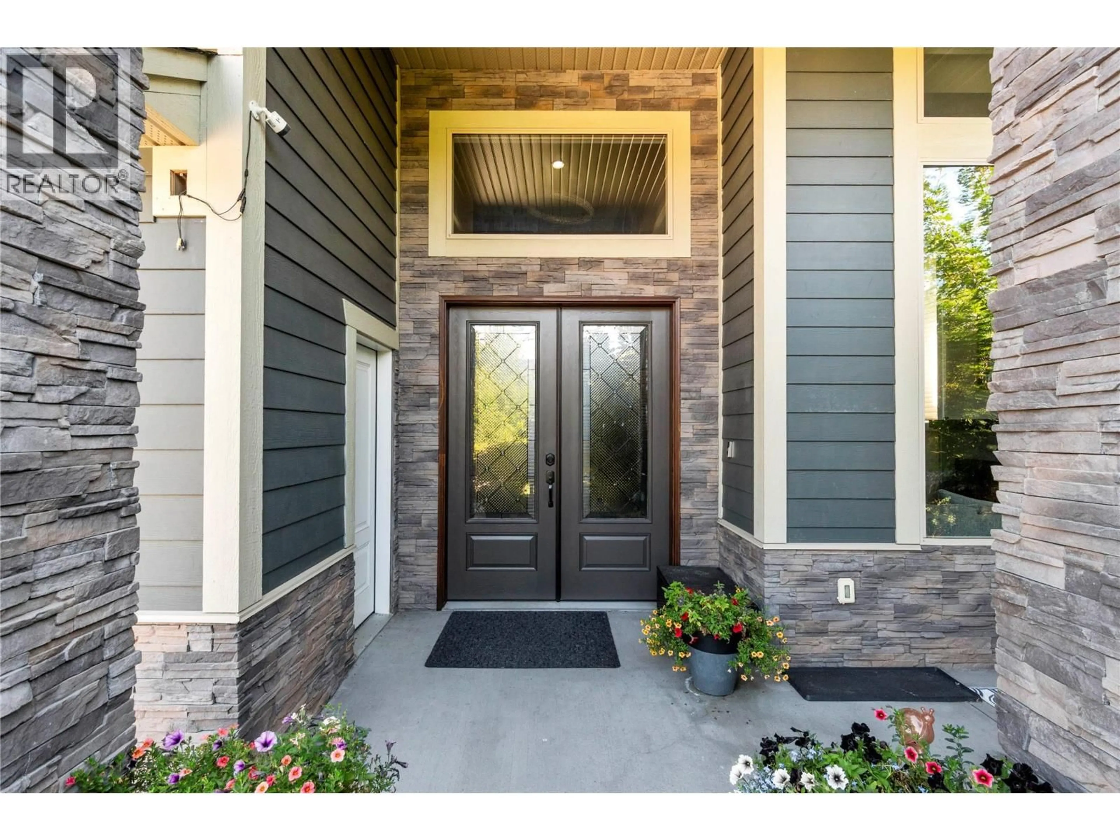1180 SHUSWAP STREET SOUTHEAST, Salmon Arm, British Columbia V1E1J3
Contact us about this property
Highlights
Estimated valueThis is the price Wahi expects this property to sell for.
The calculation is powered by our Instant Home Value Estimate, which uses current market and property price trends to estimate your home’s value with a 90% accuracy rate.Not available
Price/Sqft$238/sqft
Monthly cost
Open Calculator
Description
This exceptional 5-bedroom home with a fully legal 1-bedroom suite offers space, style, and unbeatable convenience. Located just minutes from Salmon Arm’s downtown core, grocery stores, shopping, and the city’s largest recreational park, it’s the perfect spot for families, investors, or anyone seeking a versatile property. Step inside to soaring ceilings, expansive living areas, and a chef’s dream kitchen complete with a huge island, and a secondary fully equipped spice kitchen with a large pantry. The home’s thoughtful design includes five generous bedrooms upstairs, two full Jack & Jill ensuites, a spacious laundry room, and a luxurious primary suite with walk-in closet, spa-like ensuite, and private balcony. Entertainment and relaxation are covered with a private theatre room (sink, bar, and mini-fridge included), a sparkling pool, and a hot tub. Built-in cabinetry, hot water on demand, central vacuum with sweeping vent, and a large double garage add to the appeal. The property offers abundant parking—including RV space—a detached single garage with accessible entry, and a low-maintenance yard with plenty of room for a boat, camper, workshop, or extra storage. Whether you’re a growing family, an investor, or dreaming of running an airbnb, this home checks all the boxes for comfort, convenience, and flexibility. (id:39198)
Property Details
Interior
Features
Main level Floor
Dining room
11'8'' x 12'5''Living room
16'1'' x 12'5''Foyer
7'11'' x 9'0''Utility room
7'2'' x 3'9''Exterior
Features
Parking
Garage spaces -
Garage type -
Total parking spaces 2
Property History
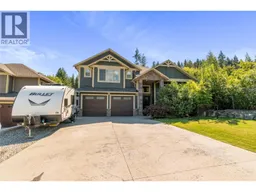 88
88
