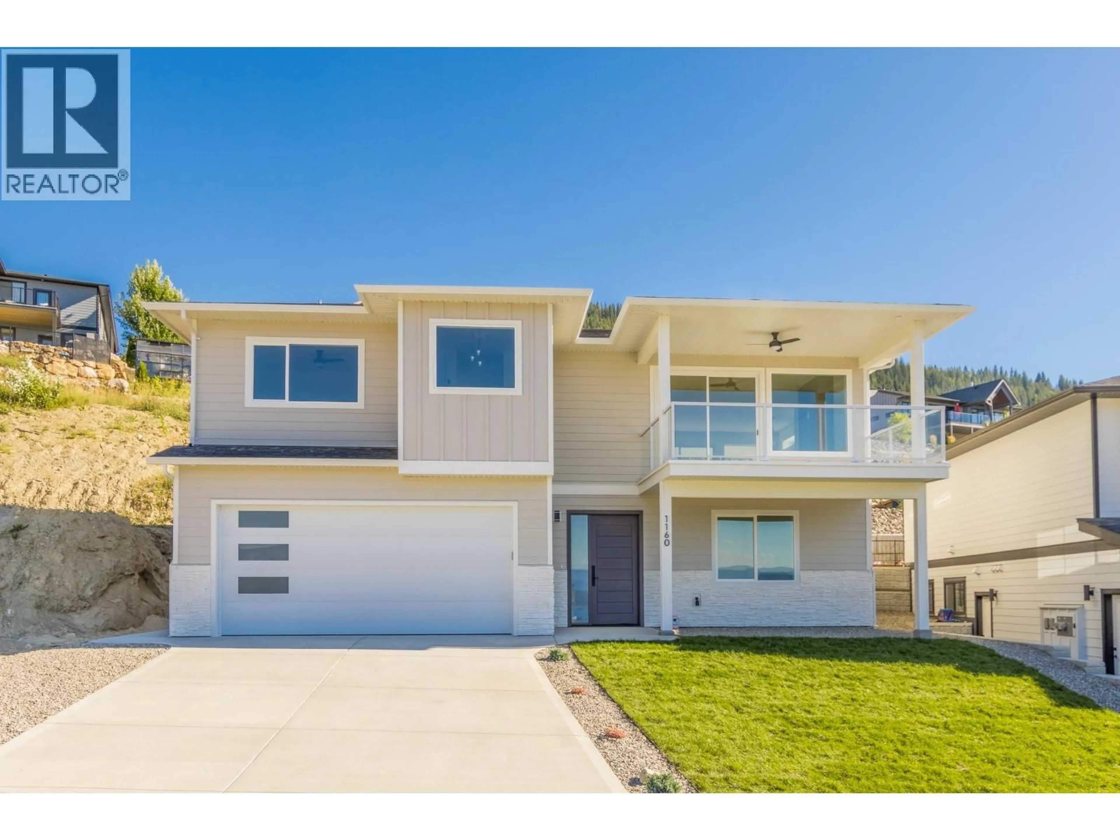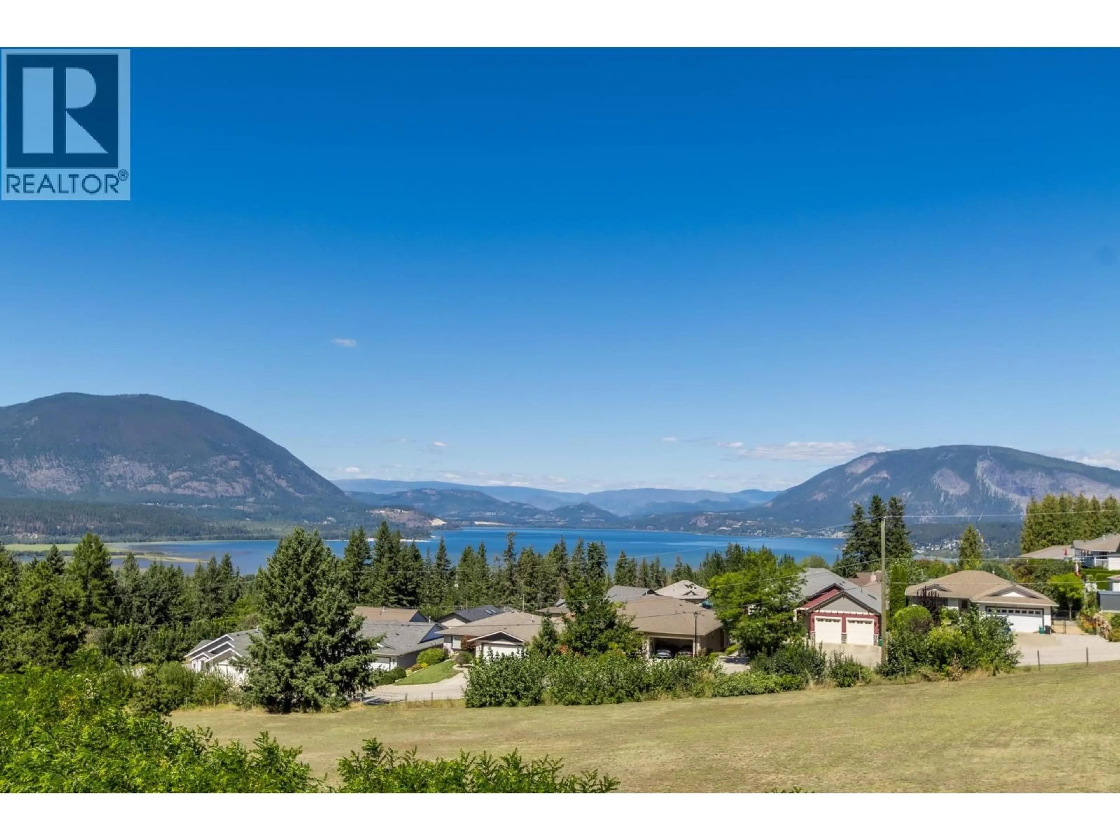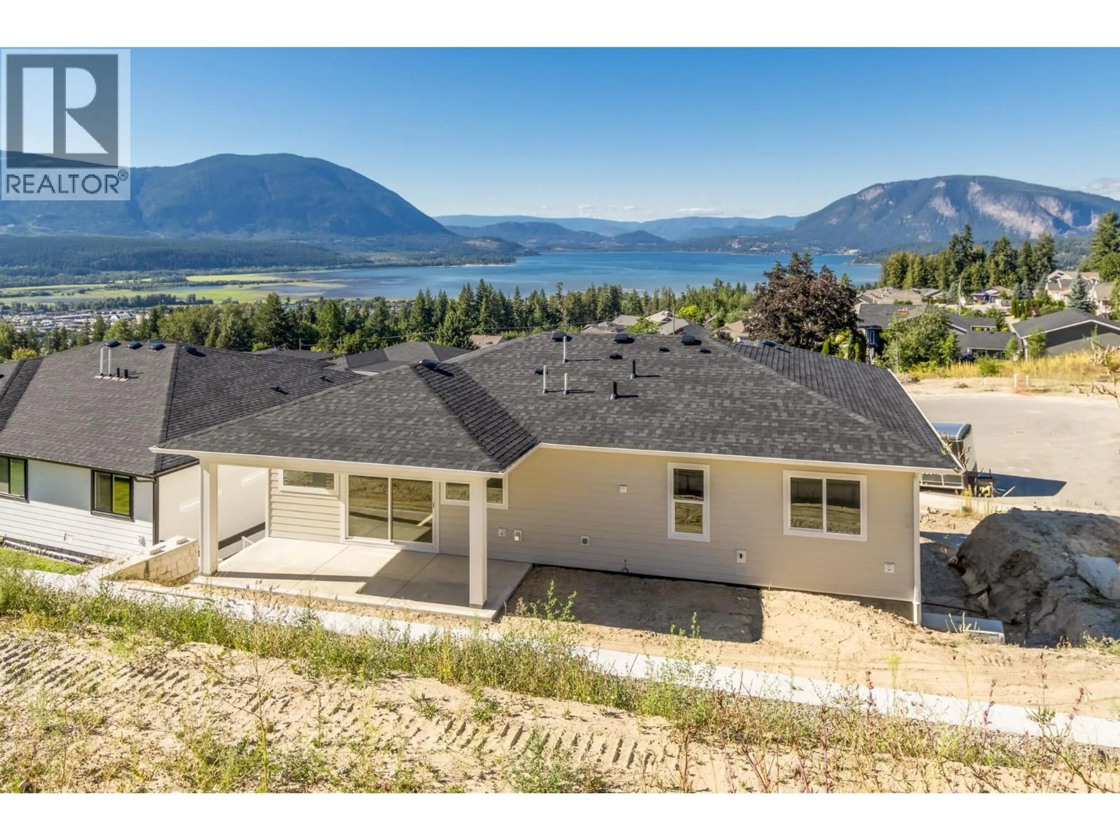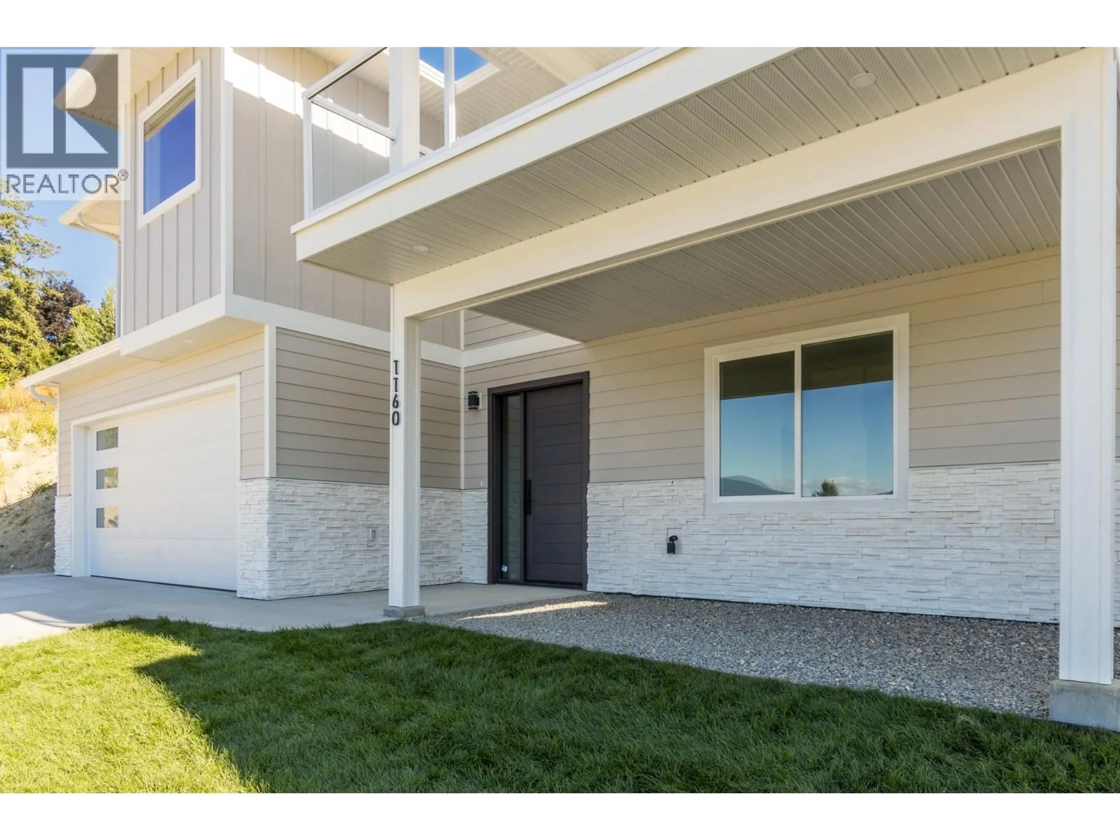1160 16 AVENUE SOUTHEAST, Salmon Arm, British Columbia V1E2R5
Contact us about this property
Highlights
Estimated valueThis is the price Wahi expects this property to sell for.
The calculation is powered by our Instant Home Value Estimate, which uses current market and property price trends to estimate your home’s value with a 90% accuracy rate.Not available
Price/Sqft$455/sqft
Monthly cost
Open Calculator
Description
Another gorgeous lake view home built by Vickerson Construction. This brand-new home is meticulously crafted with a keen eye for detail and an emphasis on luxurious living. Here's a glimpse of what this extraordinary property offers: Enjoy quartz countertops and custom-built cabinets in the spacious kitchen complete with a walk-in pantry. A three-bedroom main floor with laundry on the same level is perfect for a family. The ensuite bathroom features a tile walk-in shower, a soaker tub with a view, and heated tile flooring for ultimate comfort. A fourth bedroom, rec room and framed in for future suite on the lower level provide terrific flexibility. This meticulously crafted home offers one of the most magnificent views of the lake. Don't miss your chance to make this extraordinary new home yours. Come be a part of Sunset Ridge, one of Salmon Arm's most spectacular view subdivisions. (id:39198)
Property Details
Interior
Features
Main level Floor
Utility room
3'6'' x 7'Full bathroom
8'6'' x 6'4''Bedroom
11'3'' x 12'3''Recreation room
16' x 15'2''Exterior
Parking
Garage spaces -
Garage type -
Total parking spaces 2
Property History
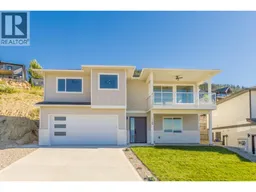 42
42
