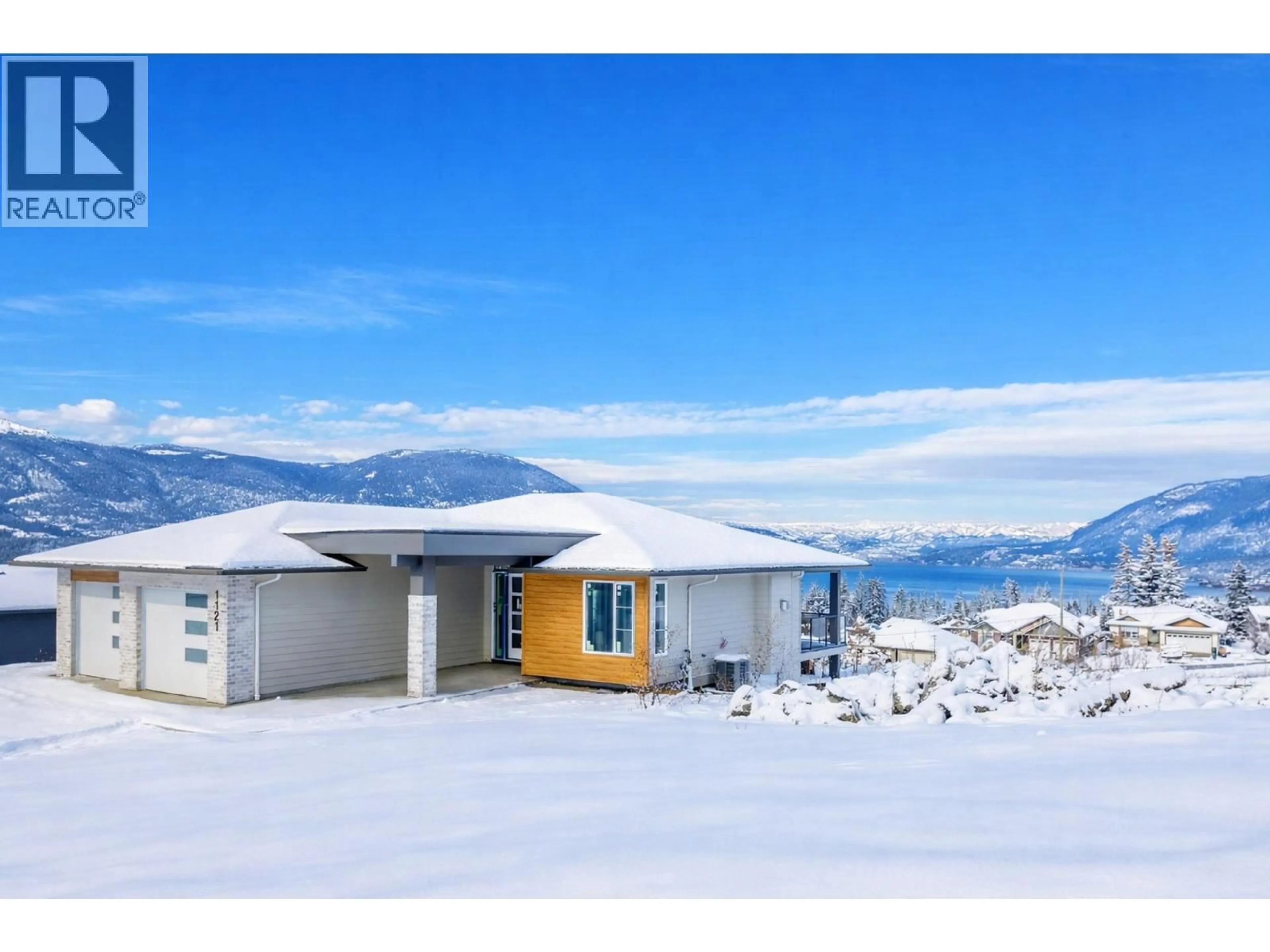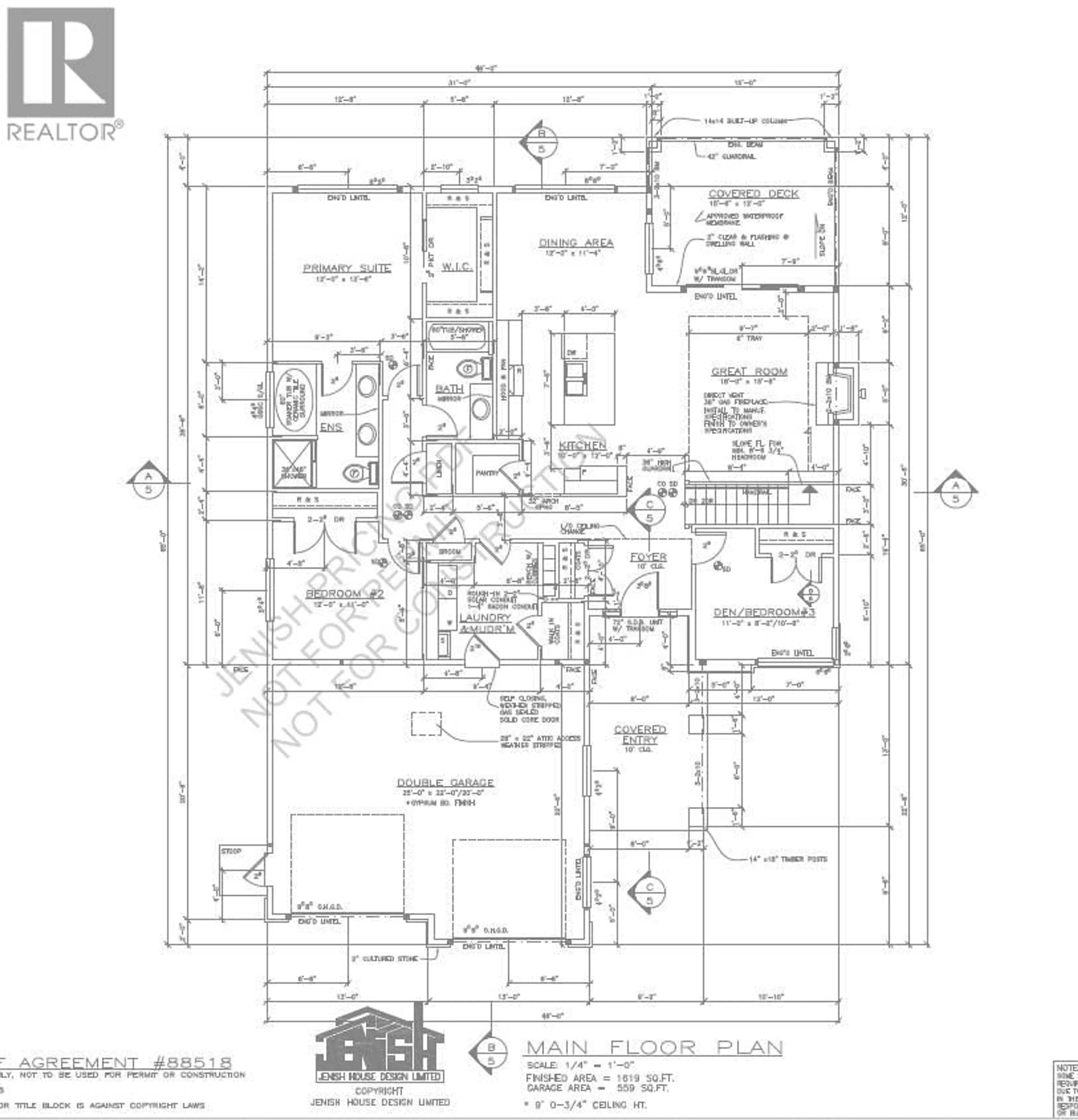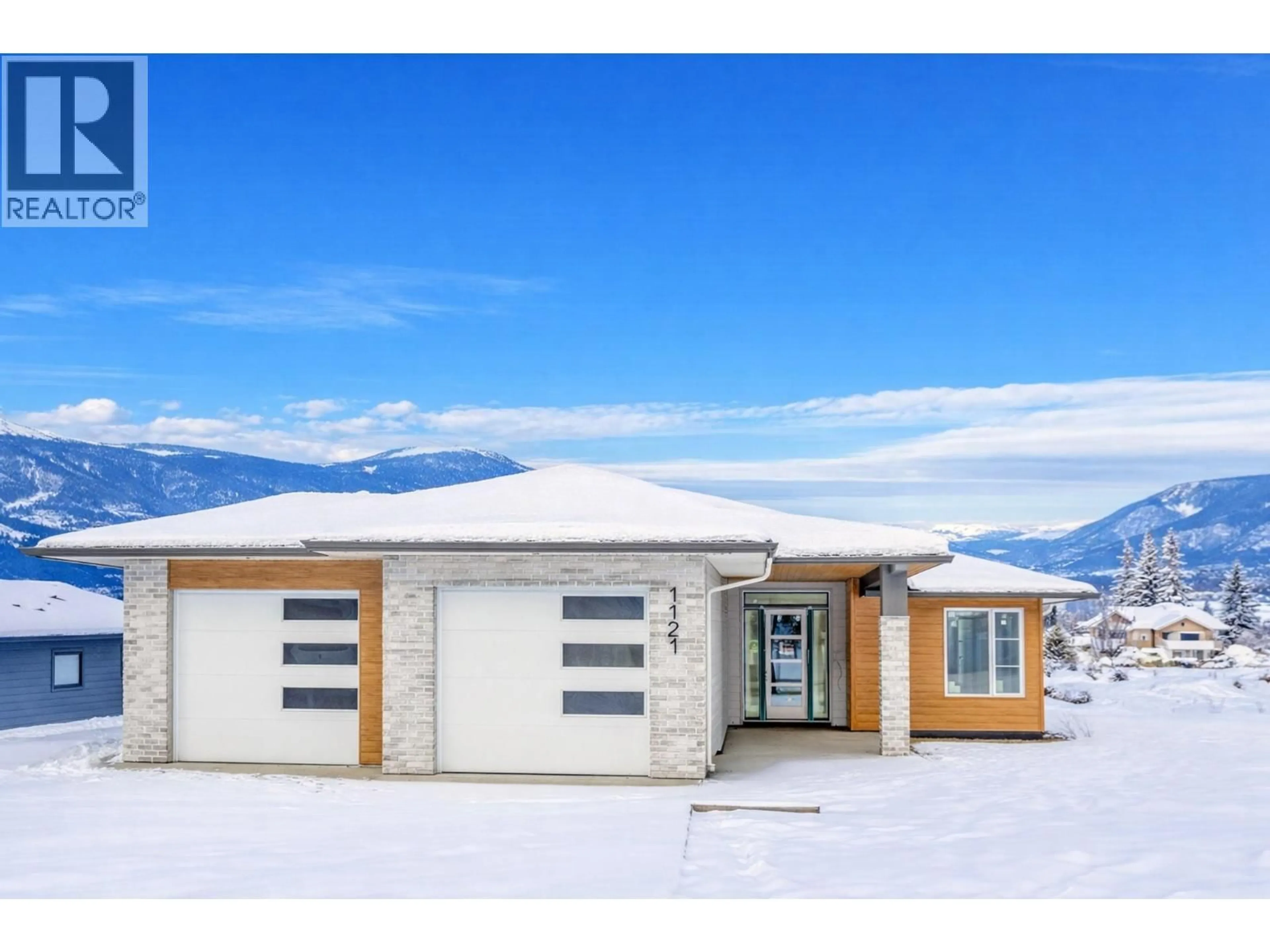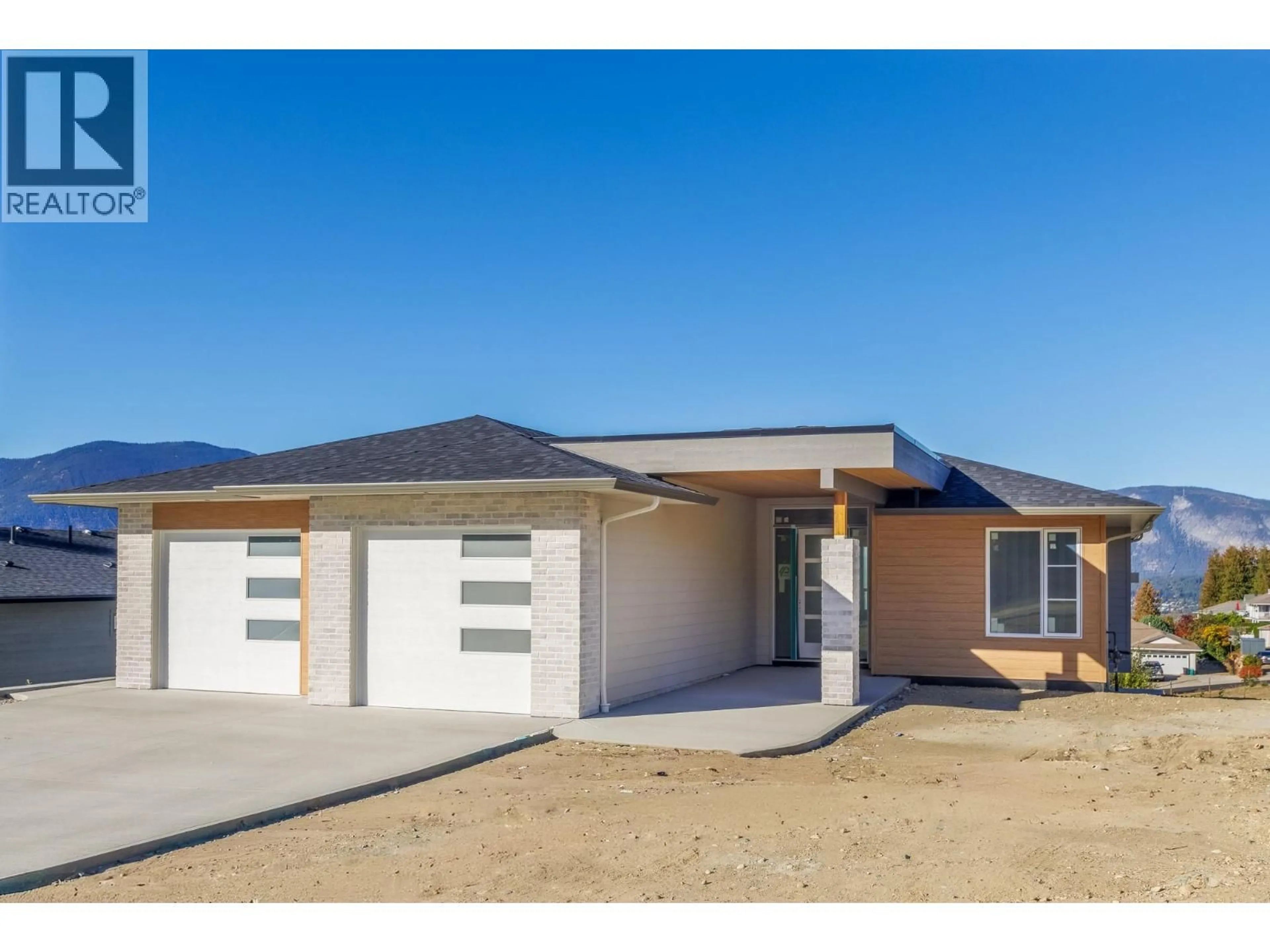1121 16 AVENUE SOUTHEAST, Salmon Arm, British Columbia V1E2R5
Contact us about this property
Highlights
Estimated valueThis is the price Wahi expects this property to sell for.
The calculation is powered by our Instant Home Value Estimate, which uses current market and property price trends to estimate your home’s value with a 90% accuracy rate.Not available
Price/Sqft$380/sqft
Monthly cost
Open Calculator
Description
Stunning lake view from this brand new Rancher with Daylight Basement in Sunset Ridge. Nestled in Sunset Ridge subdivision, this brand-new rancher offers an exceptional living experience with breathtaking lake view. With 3,150 finished square feet of thoughtfully designed space, 5 bedrooms plus den, 4 bathrooms and spacious family room, this home provides the perfect blend of comfort and style. The open-concept layout features spacious living areas, allowing for seamless entertaining and everyday relaxation. Large windows throughout the home flood the space with natural light, highlighting the stunning lake view. The home also boasts a full daylight basement with in floor heat, family room, 3 bedrooms and 2 bathrooms. Set on a spacious .24-acre lot, this property gives you ample outdoor space to enjoy a pool, or a shop or to sit and enjoy this amazing setting. The location in Sunset Ridge is ideal, offering both tranquility and easy access to local amenities, outdoor recreation, and schools. Whether you are looking to downsize, or upsize, this home is a must-see. Don't miss the chance to own this beautiful property with amazing views and endless possibilities. Contact us today to schedule a tour and experience everything this home has to offer! (id:39198)
Property Details
Interior
Features
Basement Floor
Other
15'6'' x 10'Utility room
4'6'' x 12'Full bathroom
5' x 9'6''Full bathroom
5' x 13'Exterior
Parking
Garage spaces -
Garage type -
Total parking spaces 2
Property History
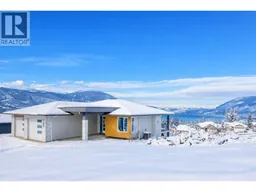 14
14
