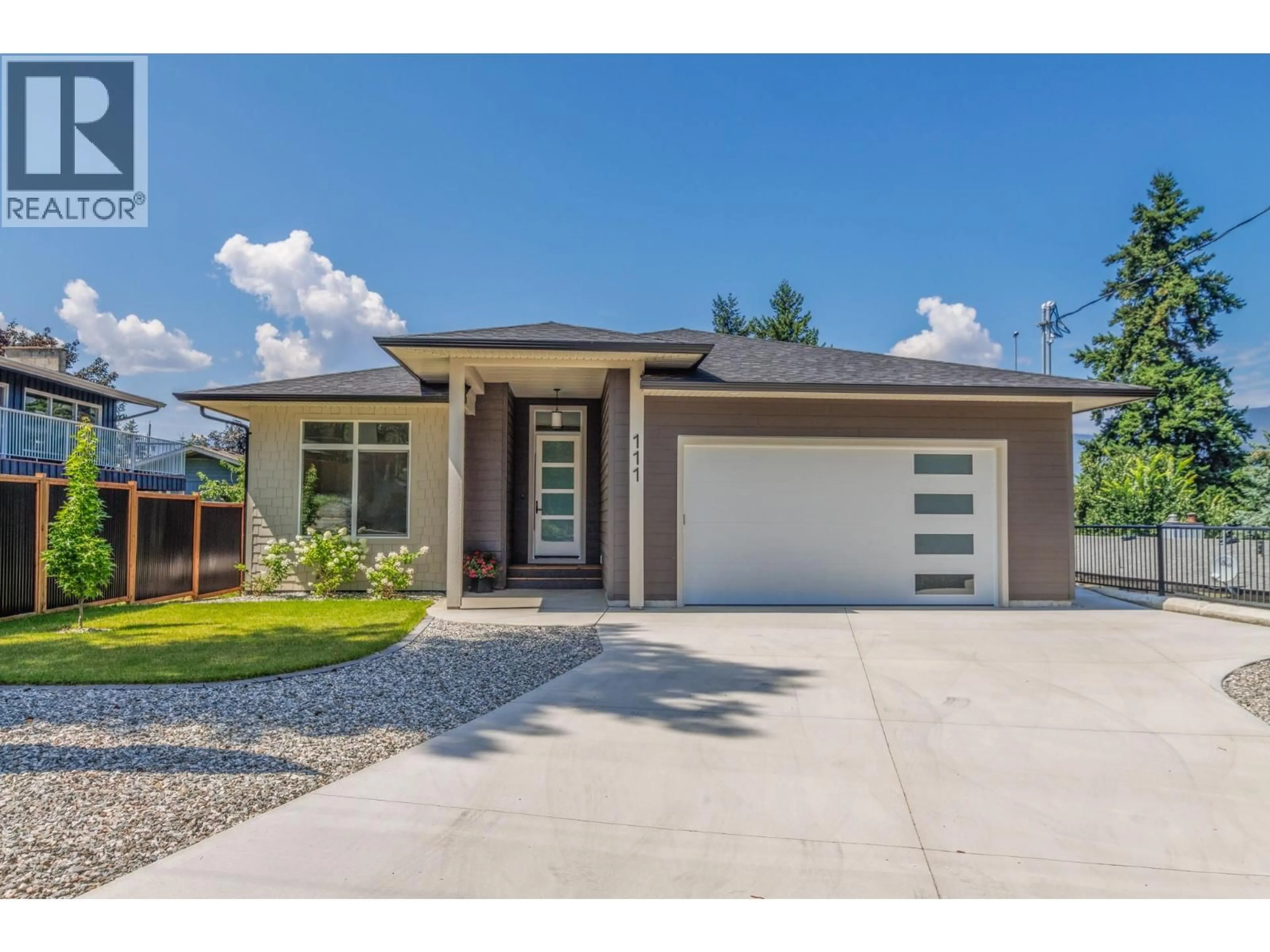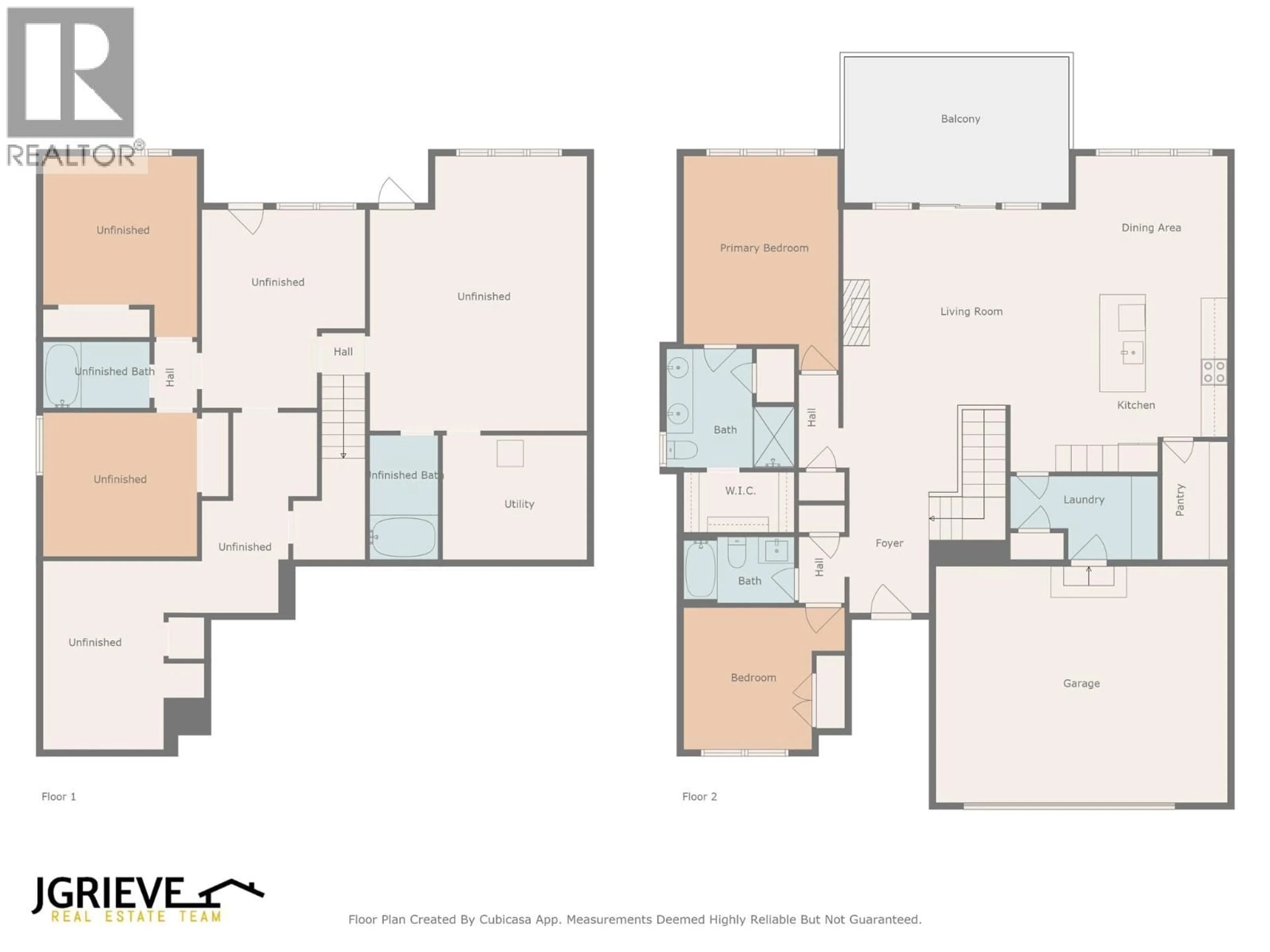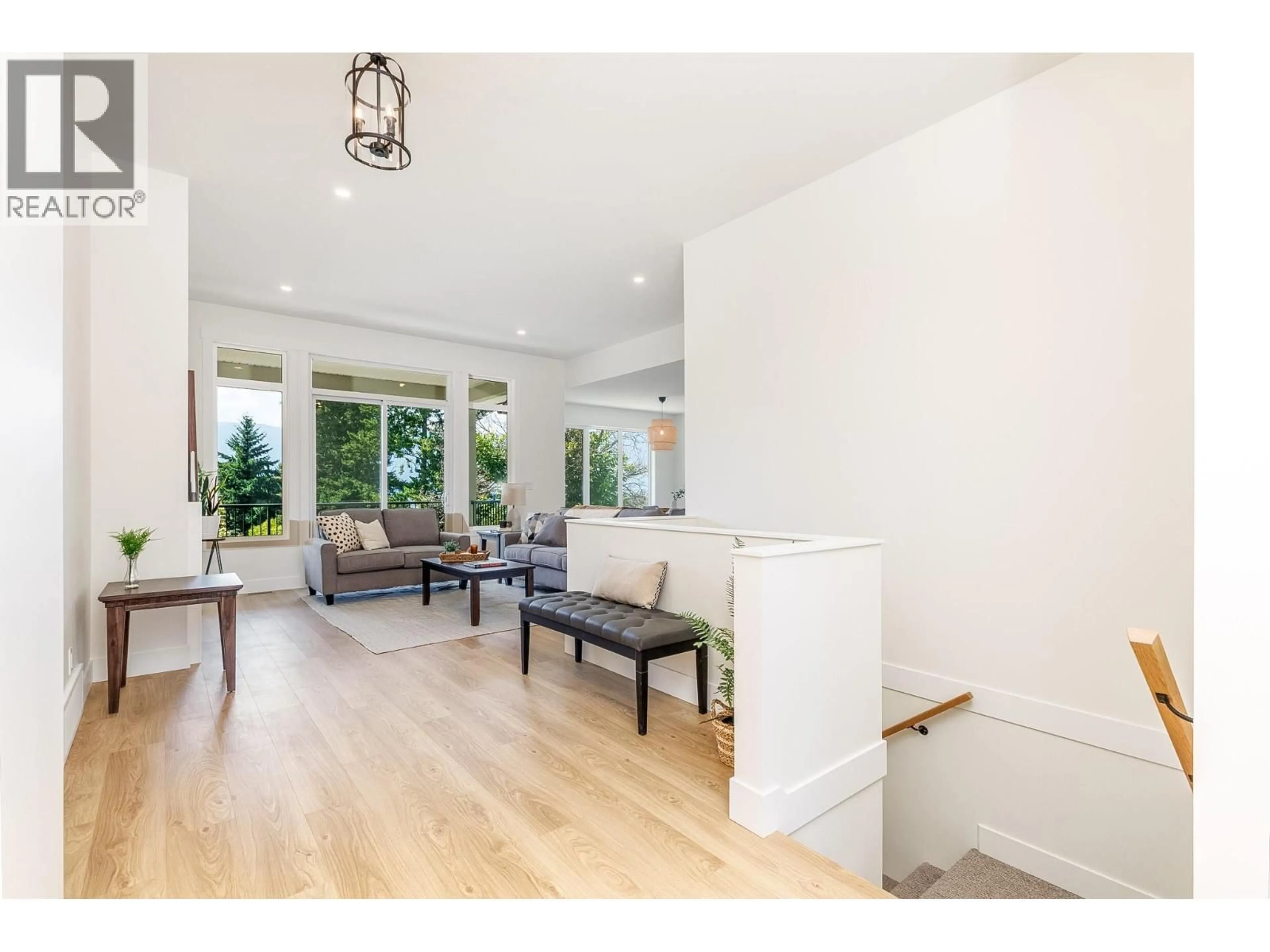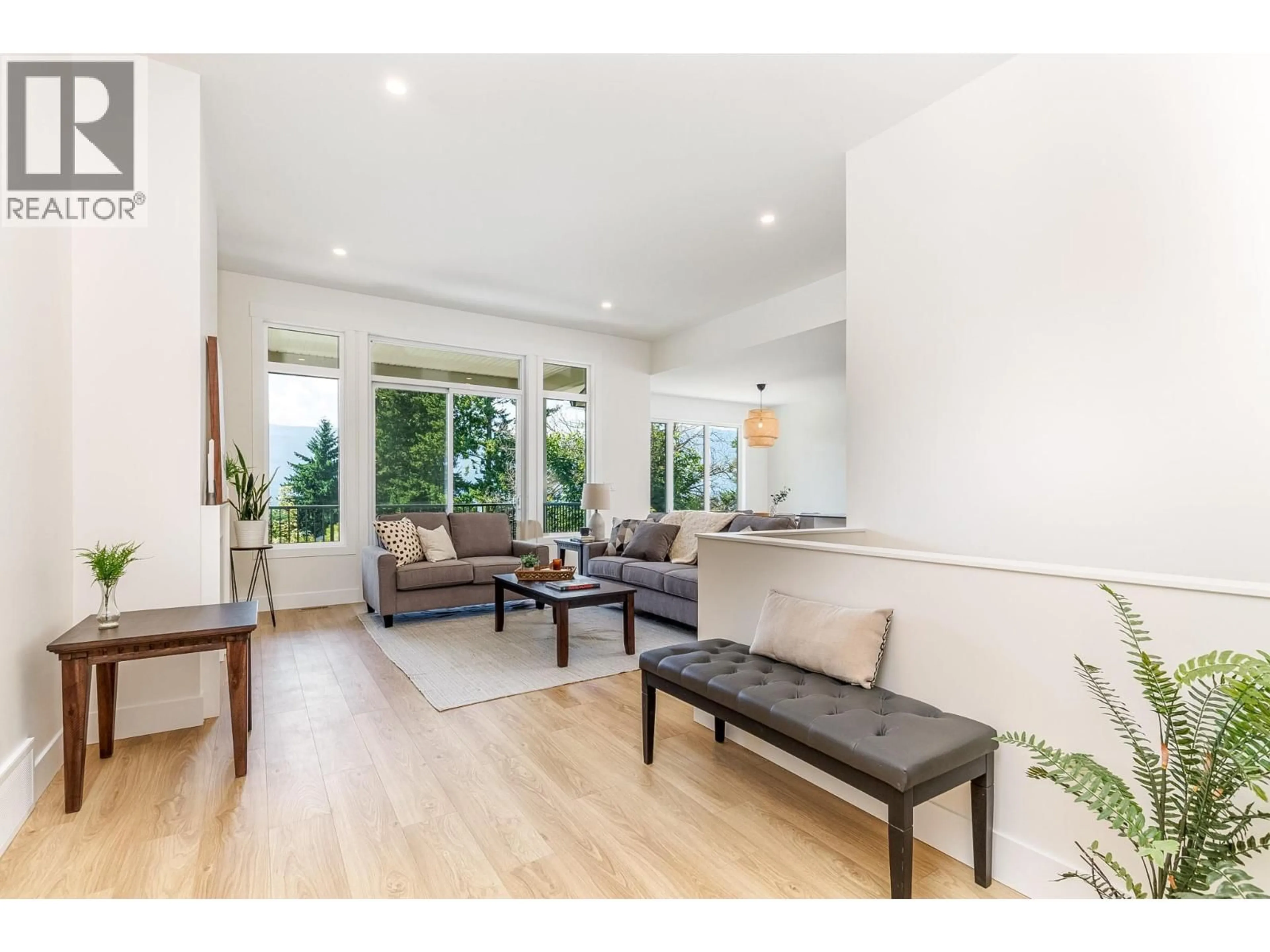111 20 STREET SOUTHEAST, Salmon Arm, British Columbia V1E1T8
Contact us about this property
Highlights
Estimated valueThis is the price Wahi expects this property to sell for.
The calculation is powered by our Instant Home Value Estimate, which uses current market and property price trends to estimate your home’s value with a 90% accuracy rate.Not available
Price/Sqft$521/sqft
Monthly cost
Open Calculator
Description
Beautiful new Rancher with1,456 finished square feet, 2 bedrooms and 2 bathrooms and a full unfinished daylight basement that could have a suite, room for your family, or two suites. Enjoy easy main-level living with spacious rooms, a modern kitchen, and a bright living area perfect for entertaining or relaxing. The main floor features elegant finishes throughout with an open concept floor plan that allows you to work in the kitchen while entertaining and still be part of the action. High ceilings, large windows, kitchen island and walk in pantry, gas fireplace, central A/C and main floor laundry. Spacious primary bedroom with 5 piece ensuite and walk in closet. The unfinished daylight basement with in floor heat offers incredible opportunity for customization. Design your dream space, or take advantage of the flexible layout that allows for either: Two separate suites (one 2-bedroom and one 1-bedroom), ideal for rental income or extended family living, or finish a suite and have the other area for your family. Whether you’re looking to settle into a modern, turnkey home or invest in future income potential, this property may be just what you are looking for. Home includes New Home Warranty. (id:39198)
Property Details
Interior
Features
Main level Floor
Other
11' x 18'6''Laundry room
6'7'' x 11'10''Foyer
6' x 10'Full bathroom
9'2'' x 5'4''Exterior
Parking
Garage spaces -
Garage type -
Total parking spaces 2
Property History
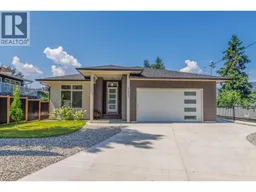 35
35
