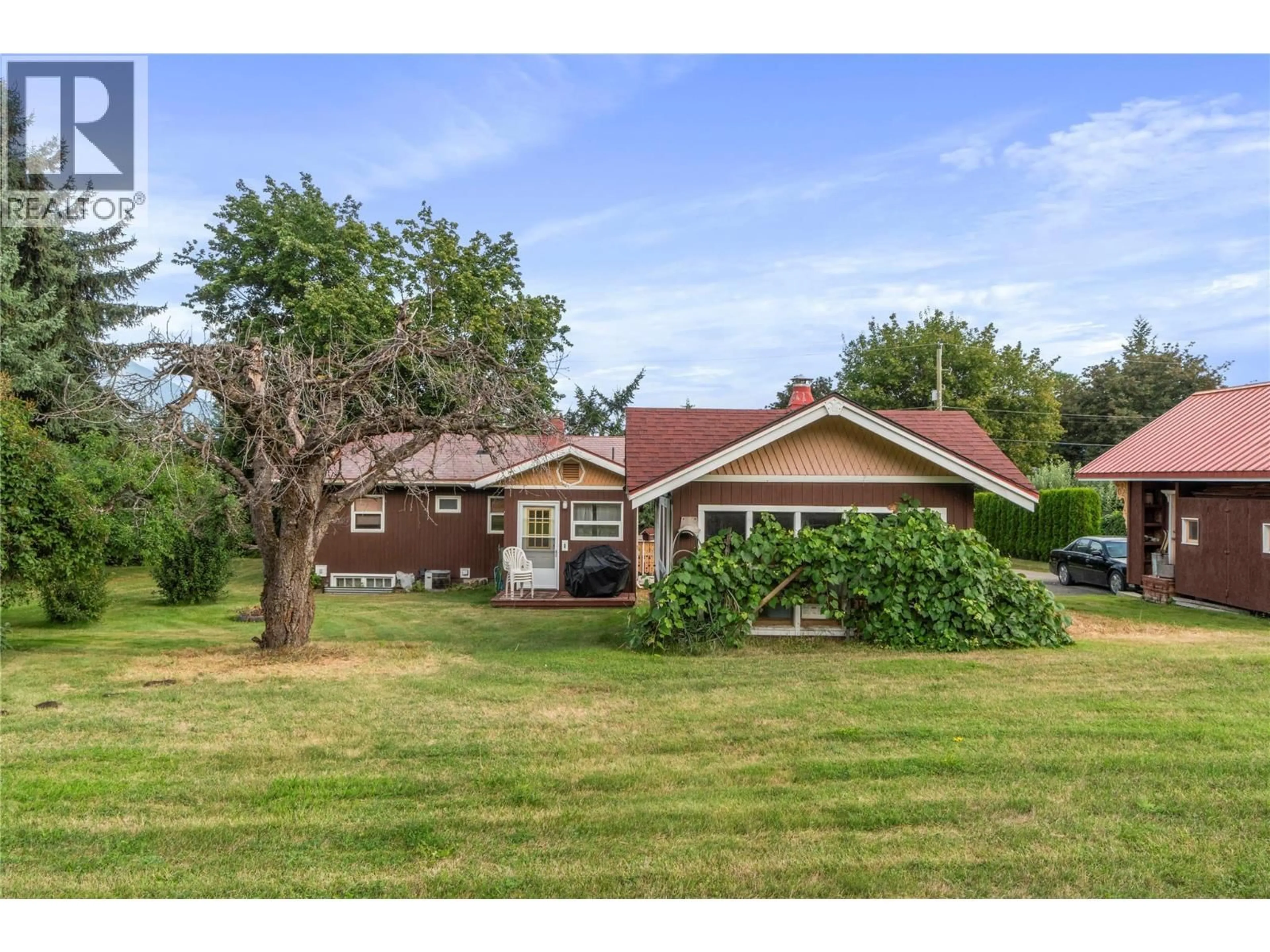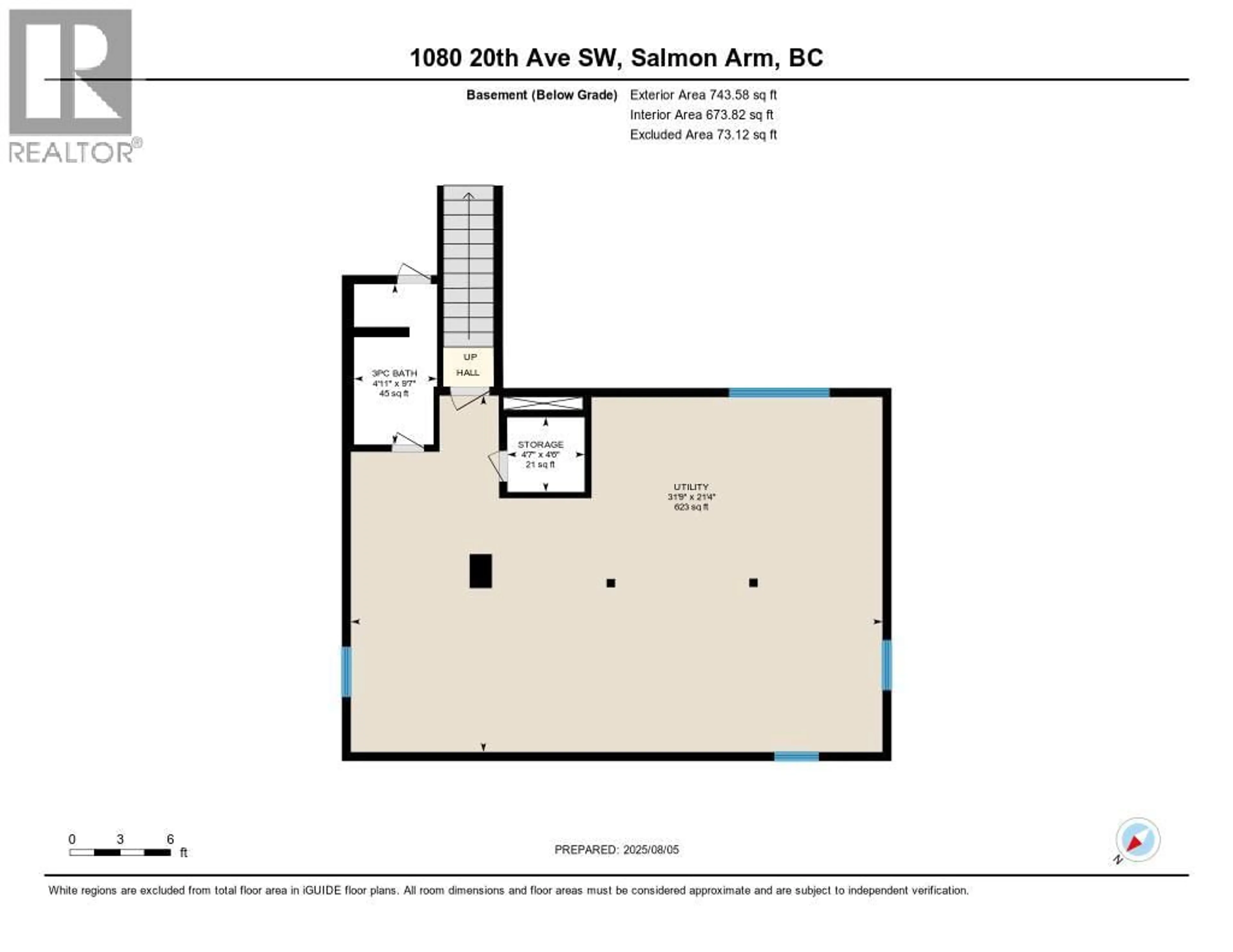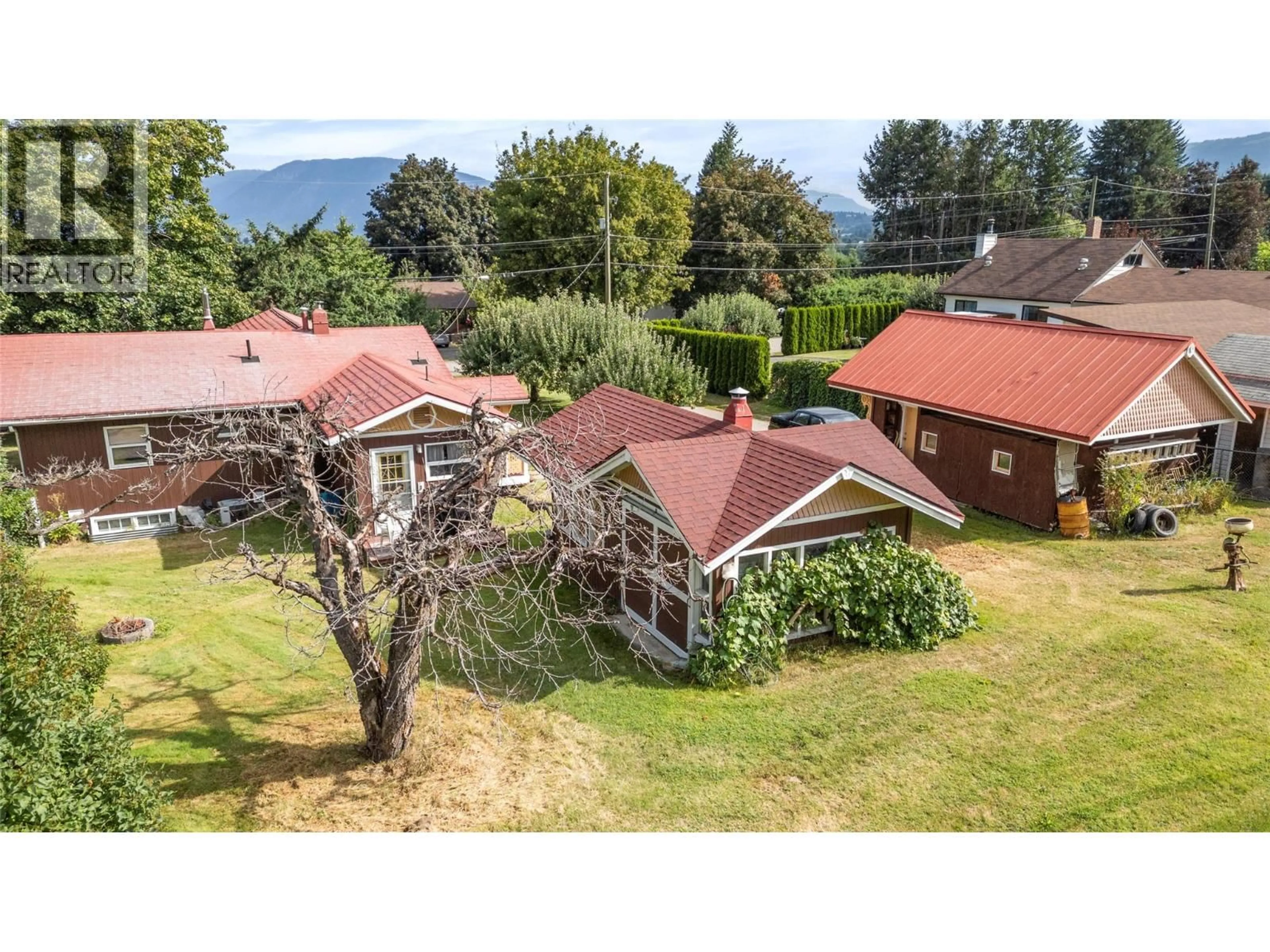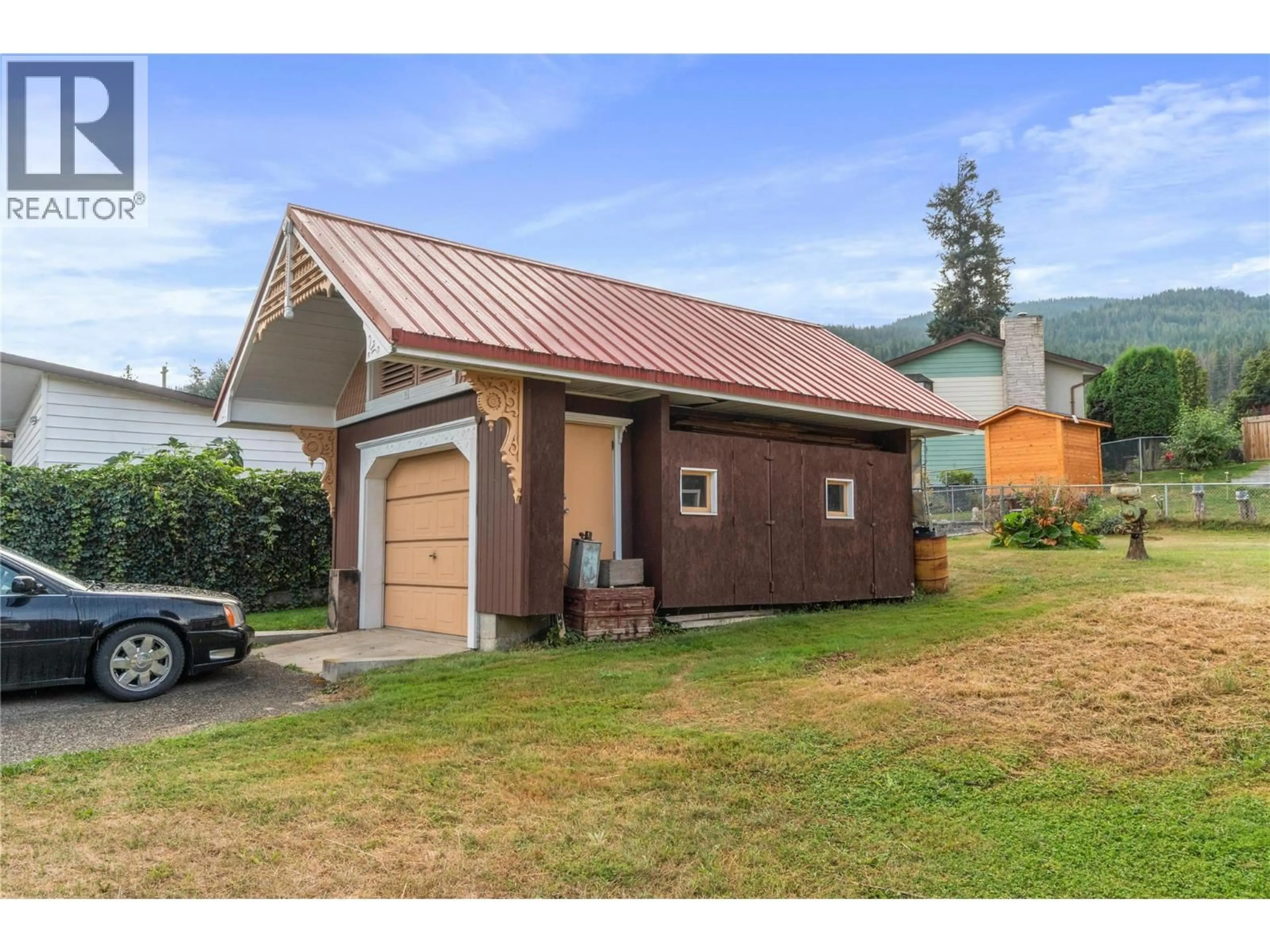1080 20 AVENUE SOUTHWEST, Salmon Arm, British Columbia V1E1L6
Contact us about this property
Highlights
Estimated valueThis is the price Wahi expects this property to sell for.
The calculation is powered by our Instant Home Value Estimate, which uses current market and property price trends to estimate your home’s value with a 90% accuracy rate.Not available
Price/Sqft$507/sqft
Monthly cost
Open Calculator
Description
Character-Rich! 3-Bedroom Home with handcrafted details. Set on a beautifully landscaped 0.46-acre lot with subdivision potential offering a peaceful rural atmosphere just minutes from amenities, walking trails, and recreation, this 3 bedroom, 2 bathroom home blends timeless craftsmanship with everyday comfort. Inside, rich hardwood floors and stunning hand-carved wood moldings create a warm, inviting space filled with natural light. The cozy gas fireplace adds to the home’s welcoming feel, making it ideal for both relaxing evenings and gathering with family and friends. The main floor features 1,266 sq ft of well-designed living space, while the 698 sq ft basement includes a finished bathroom, dedicated work area, and plenty of room for future development — whether you’re dreaming of additional bedrooms, a family room, or the perfect hobby space. Outdoors, the manicured yard is a true highlight, complete with mature fruit trees, garden areas, and plenty of room to entertain or simply enjoy the surroundings. Ample parking including RV space, along with a detached garage, workshop, and garden shed, provides outstanding functionality and storage. Year-round comfort is ensured with a gas furnace, central air conditioning, and an efficient wood furnace with its own ducting system. This unique property offers space, character, and long-term potential in a location that combines a country feel with convenient access to everyday essentials. (id:39198)
Property Details
Interior
Features
Basement Floor
Full bathroom
9'7'' x 4'11''Exterior
Parking
Garage spaces -
Garage type -
Total parking spaces 1
Property History
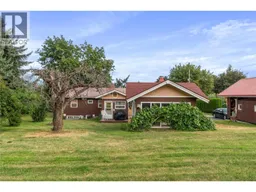 49
49
