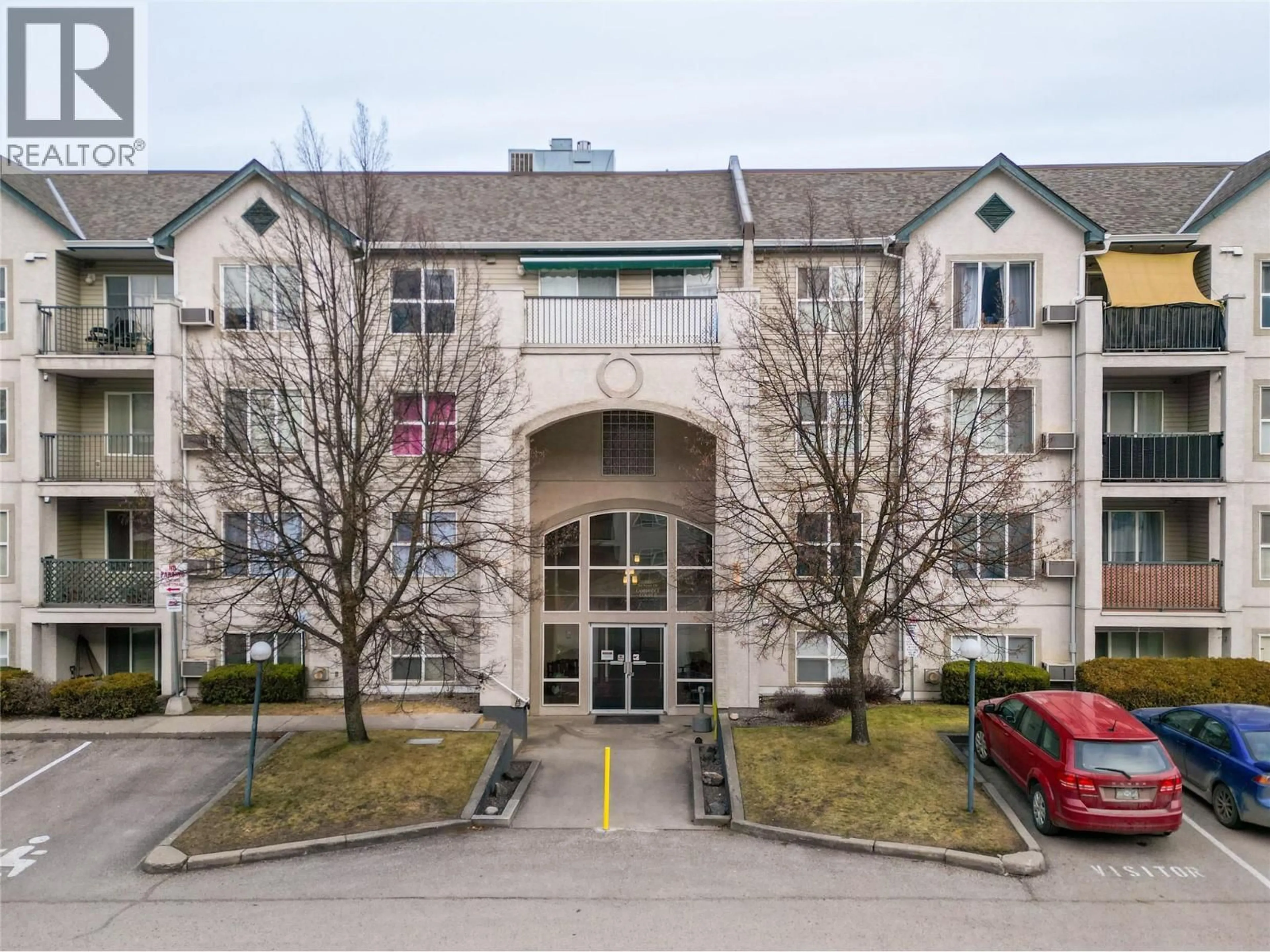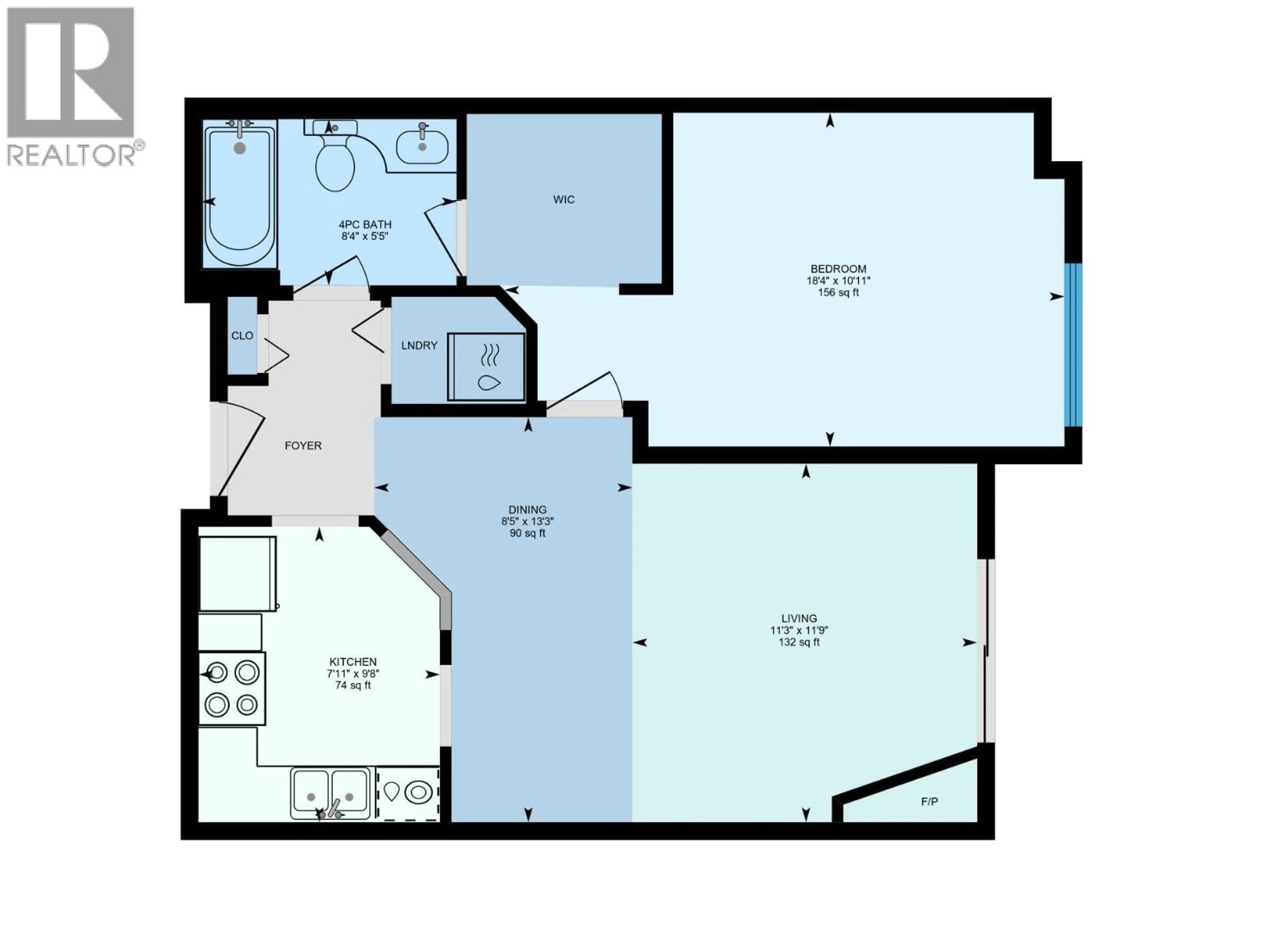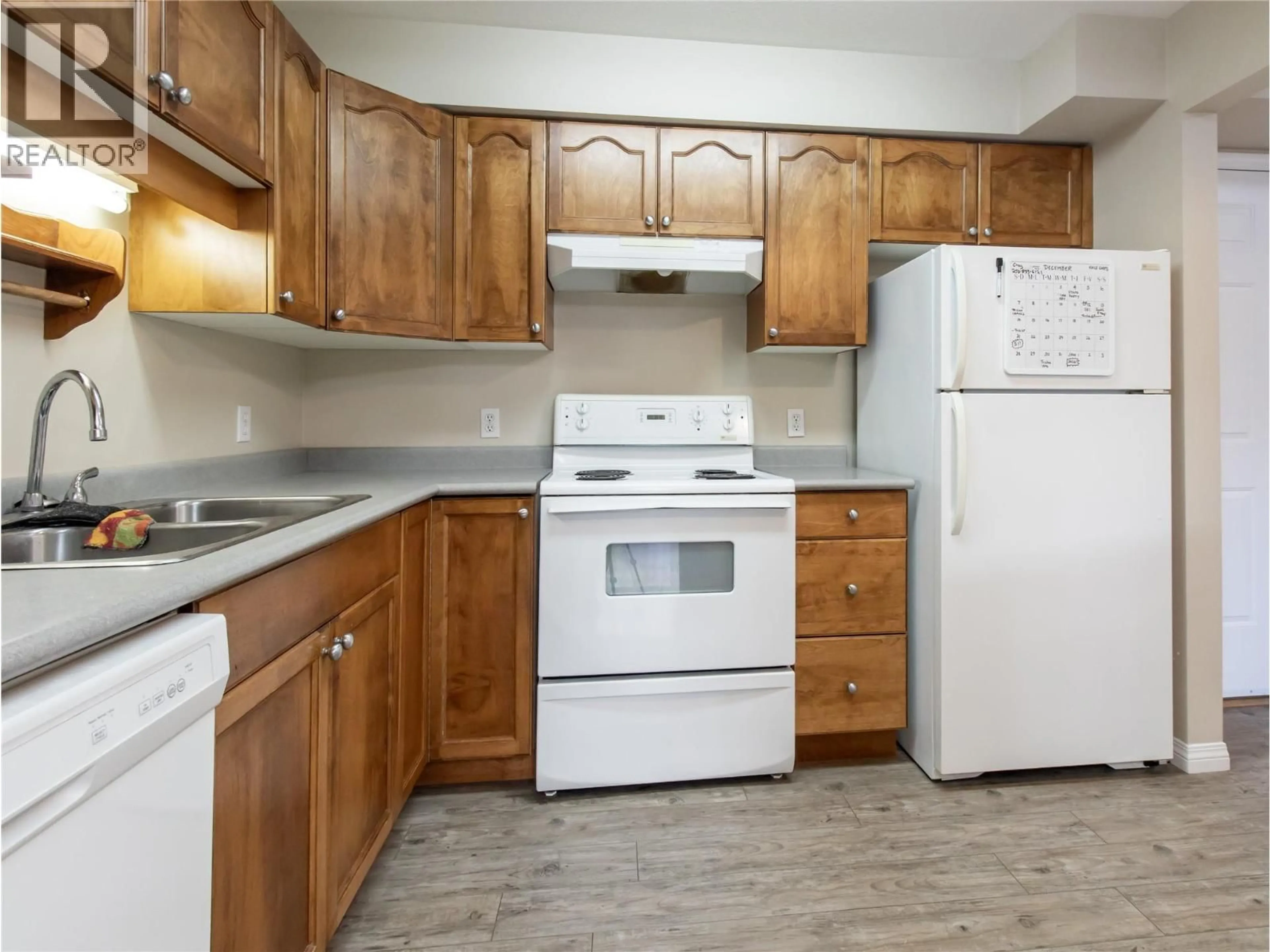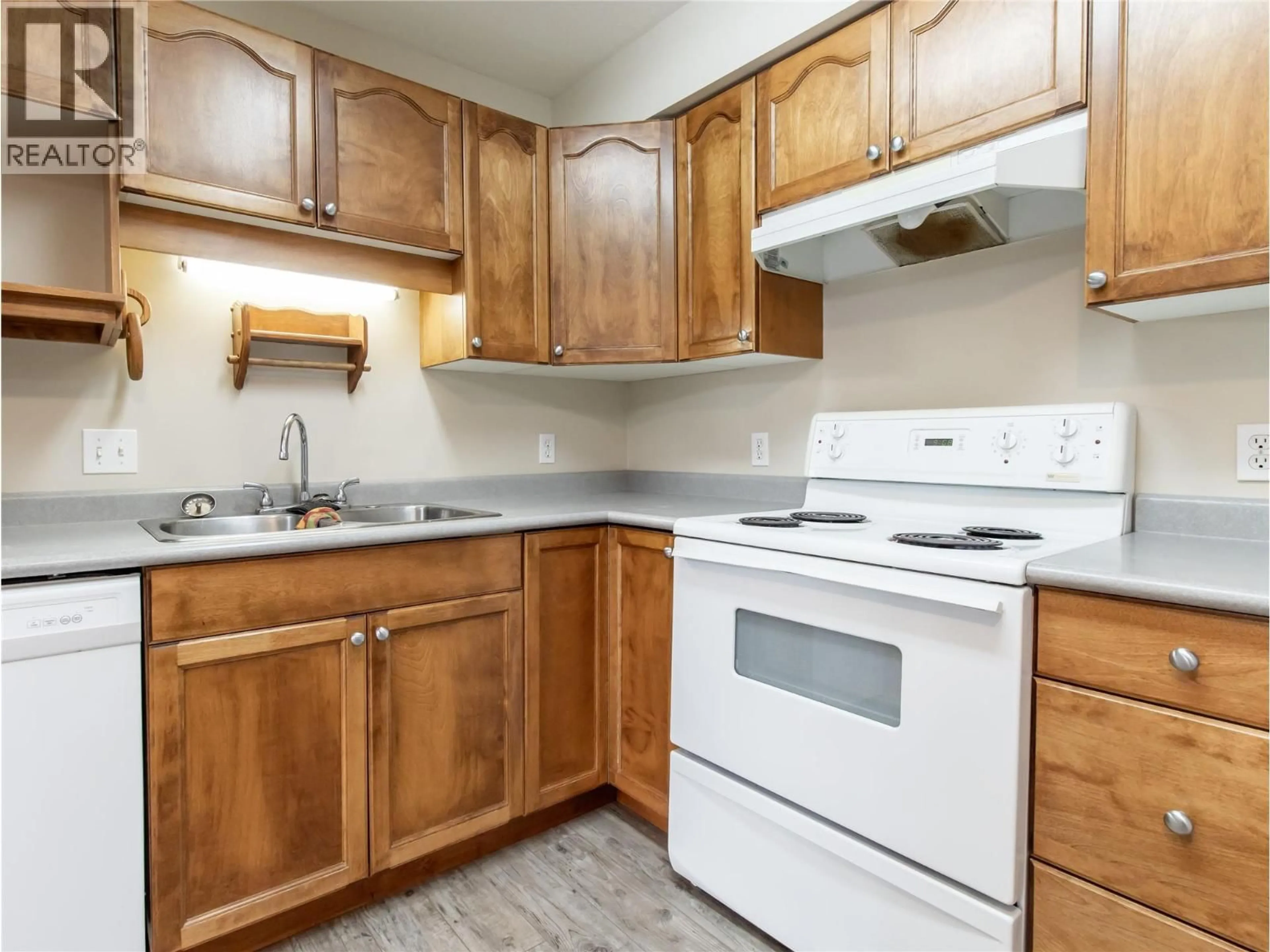107 - 640 3 STREET SOUTHWEST, Salmon Arm, British Columbia V1E2R3
Contact us about this property
Highlights
Estimated valueThis is the price Wahi expects this property to sell for.
The calculation is powered by our Instant Home Value Estimate, which uses current market and property price trends to estimate your home’s value with a 90% accuracy rate.Not available
Price/Sqft$390/sqft
Monthly cost
Open Calculator
Description
Welcome to Unit #107 at 640 3rd Street SW —a charming, affordable, and move-in-ready home offering 678 sq. ft. of comfortable living space. Pleasantly updated, this unit is ideal for first-time buyers, retirees, or investors seeking a low-maintenance property in a prime Salmon Arm location. The well-designed layout maximizes functionality with a cozy living area featuring a natural gas fireplace, a practical kitchen, in-suite laundry and a comfortable bedroom with a large walk-in closet. Enjoy year-round comfort with a gas fireplace, plus a wall-mounted A/C unit for those warm summer days. Step outside to your own patio area, perfect for relaxing, and appreciate the convenience of a covered parking stall and private storage locker assigned by the strata. This well-maintained complex is located close to downtown Salmon Arm, Centenoka Mall, shopping, public transit, and other amenities. Natural gas for the fireplace and hot water included in strata fee. Unit plumbing recently replaced offering peace of mind for years to come. Just move in and enjoy—schedule your showing today! (id:39198)
Property Details
Interior
Features
Main level Floor
Other
6'4'' x 5'6''Living room
11'3'' x 11'8''Kitchen
7'10'' x 9'7''Dining room
9' x 6'Exterior
Parking
Garage spaces -
Garage type -
Total parking spaces 1
Condo Details
Amenities
Storage - Locker
Inclusions
Property History
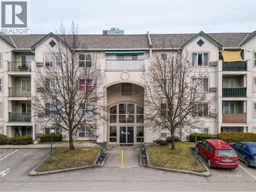 17
17
