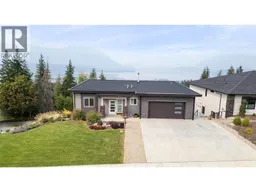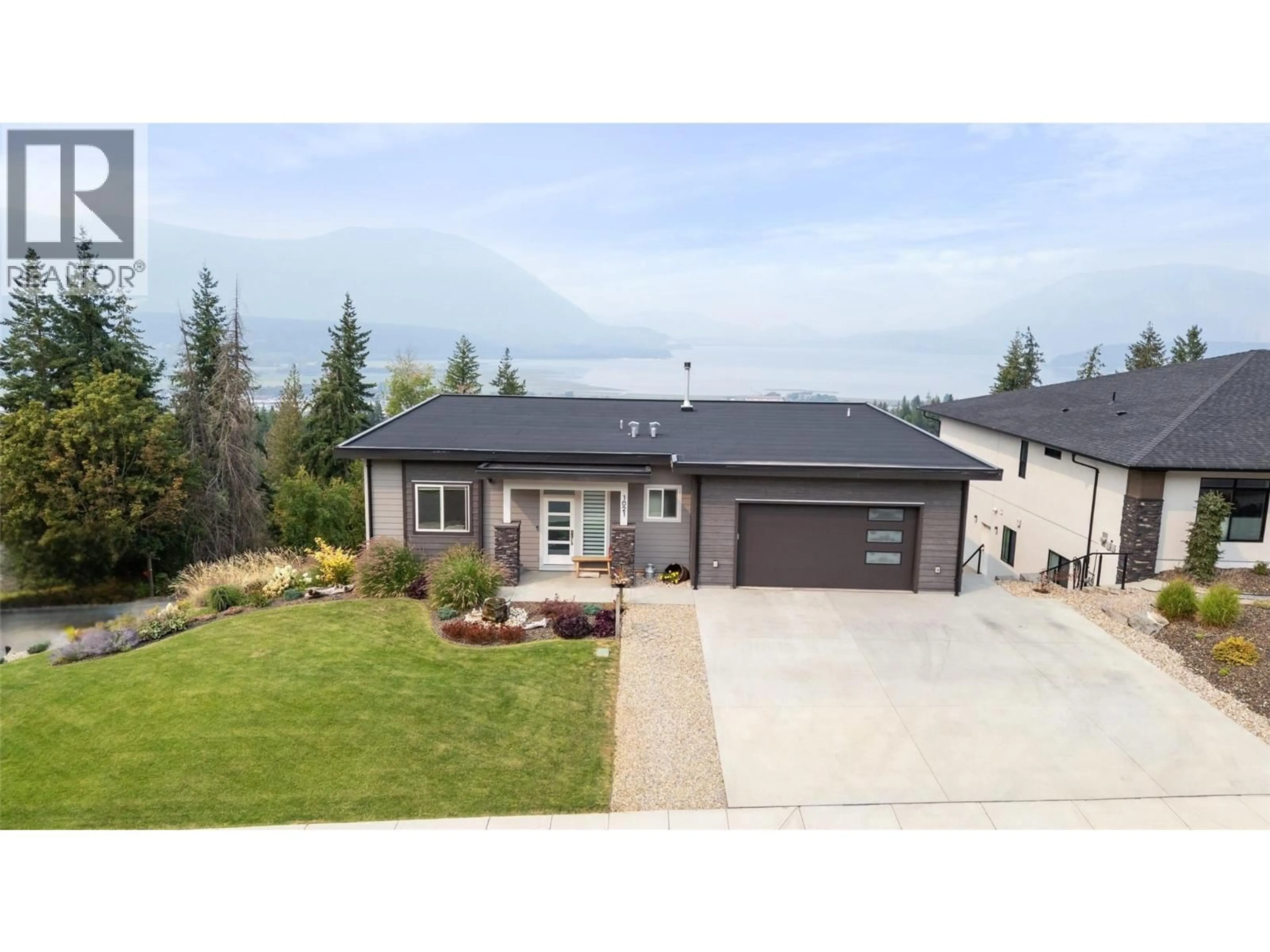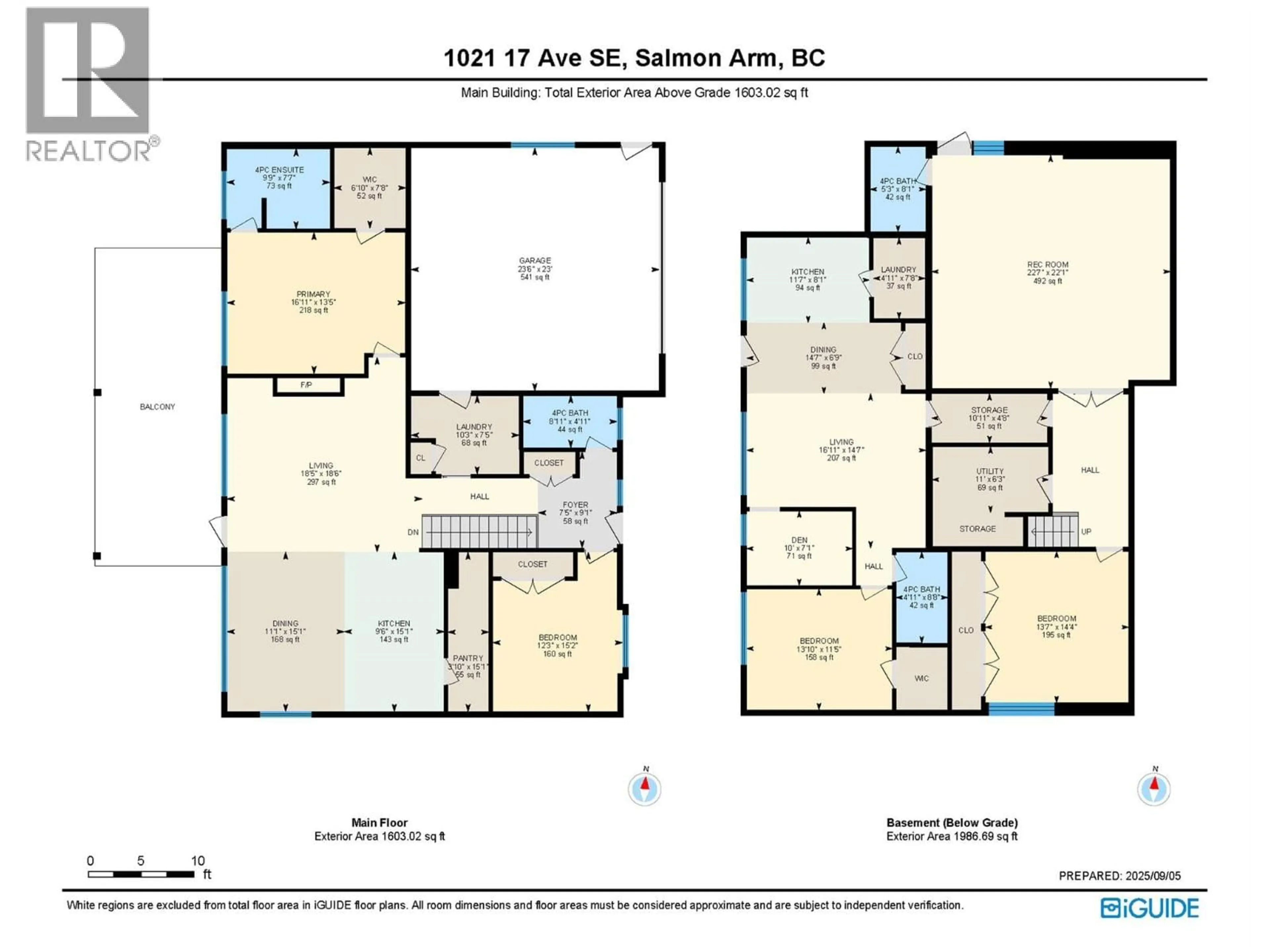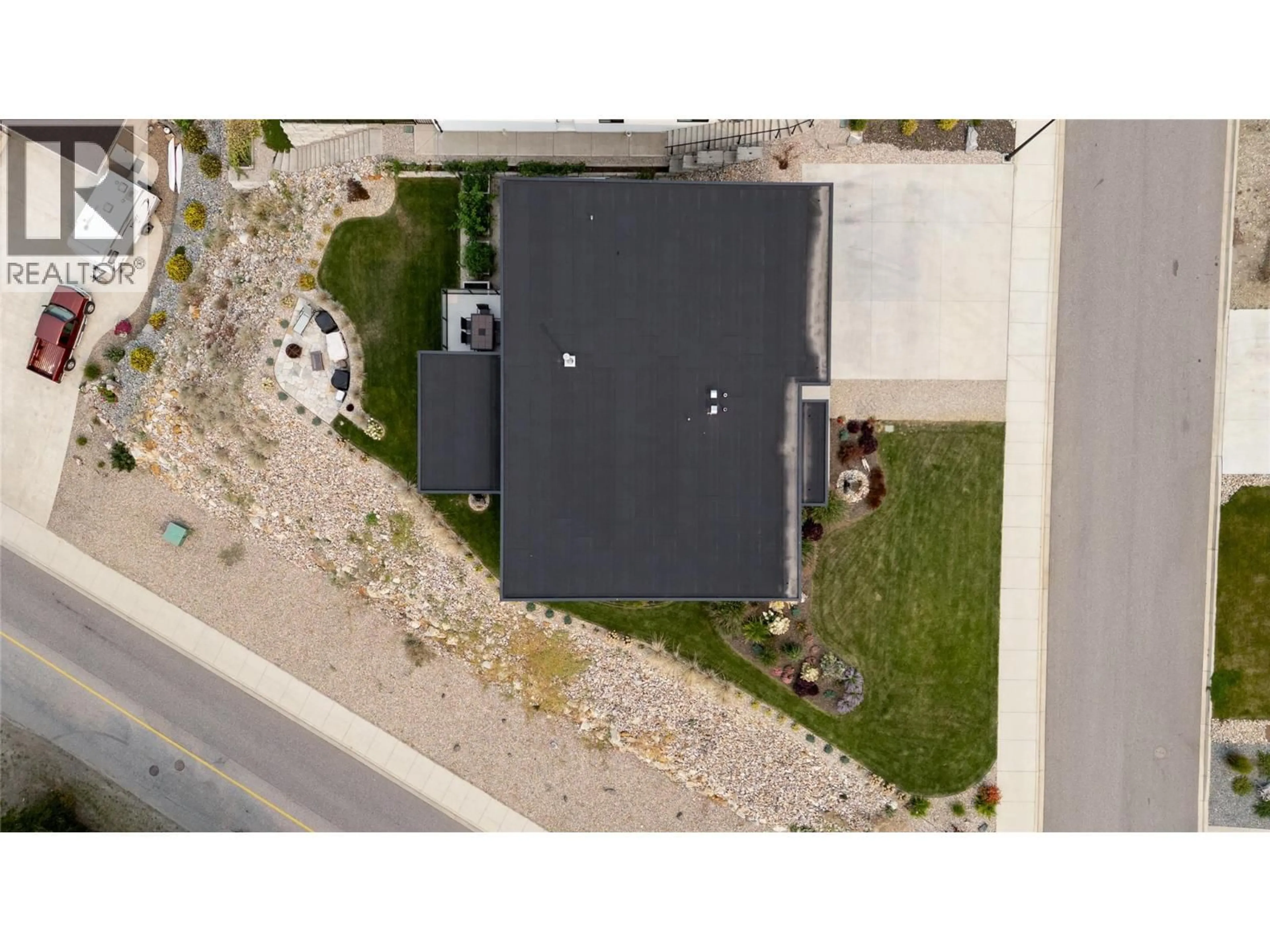1021 17 AVENUE SOUTHEAST, Salmon Arm, British Columbia V1E2G2
Contact us about this property
Highlights
Estimated valueThis is the price Wahi expects this property to sell for.
The calculation is powered by our Instant Home Value Estimate, which uses current market and property price trends to estimate your home’s value with a 90% accuracy rate.Not available
Price/Sqft$345/sqft
Monthly cost
Open Calculator
Description
FRAME THE VIEW.... and embrace an enviable lifestyle in this custom built gently used 2021, 3-bedroom rancher with fully finished bsmt. Upon entering the open concept floor plan you are immediately greeted by STUNNING UNOBSTRUCTED LAKEVIEWS. The kitchen is a true showpiece, featuring a spacious island, quartz countertops, gas stove, wine fridge, and an impressive walk-in pantry. The dining room opens to a covered deck with electric heaters that allows for year-round gatherings against a backdrop of ever-changing skies. The living room’s floor-to-ceiling rock fireplace creates warmth and character, offering the perfect place to wind down after a long day. Your private escape awaits in the spa-inspired primary suite complete with quartz countertops, double sinks, an expansive walk-in shower and sizeable walk-in closet. A second bdrm, full bath, and thoughtfully designed laundry with sink and built-ins complete the main level. The homes lower level offers a large bdrm, full bath, and a spacious games/family room for use by the main residence and also features a 800 sq ft legal 1 bedroom + den suite with separate entrance, laundry and soundproofing. Additional features include a heated double garage with a stage 2 electric vehicle charger, 30A shop & RV plug, ample storage, nice landscaping complete with raised garden beds, fire pit and an extra exterior storage room WHY BUY NEW? when you can purchase a custom built meticulously maintained home, with rental potential and NO GST (id:39198)
Property Details
Interior
Features
Additional Accommodation Floor
Living room
11'3'' x 16'8''Other
7' x 10'Primary Bedroom
13'7'' x 11'3''Full bathroom
4'8'' x 8'5''Exterior
Parking
Garage spaces -
Garage type -
Total parking spaces 2
Property History
 54
54



