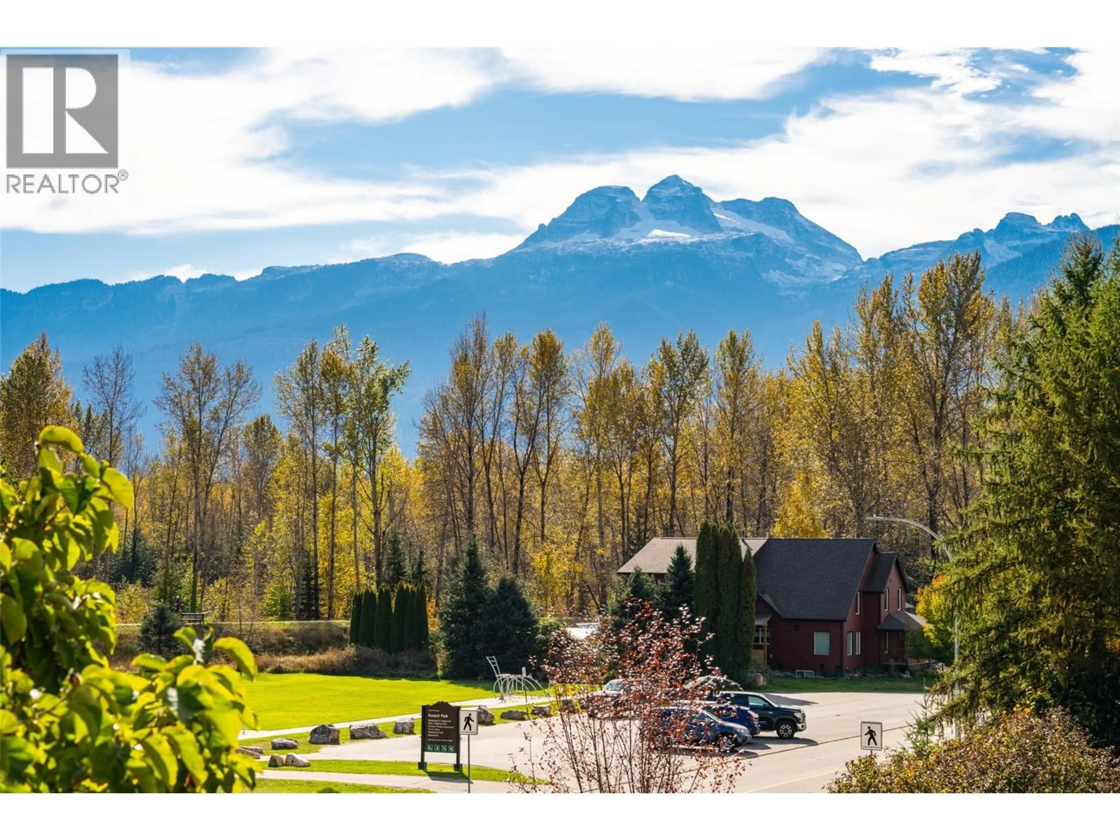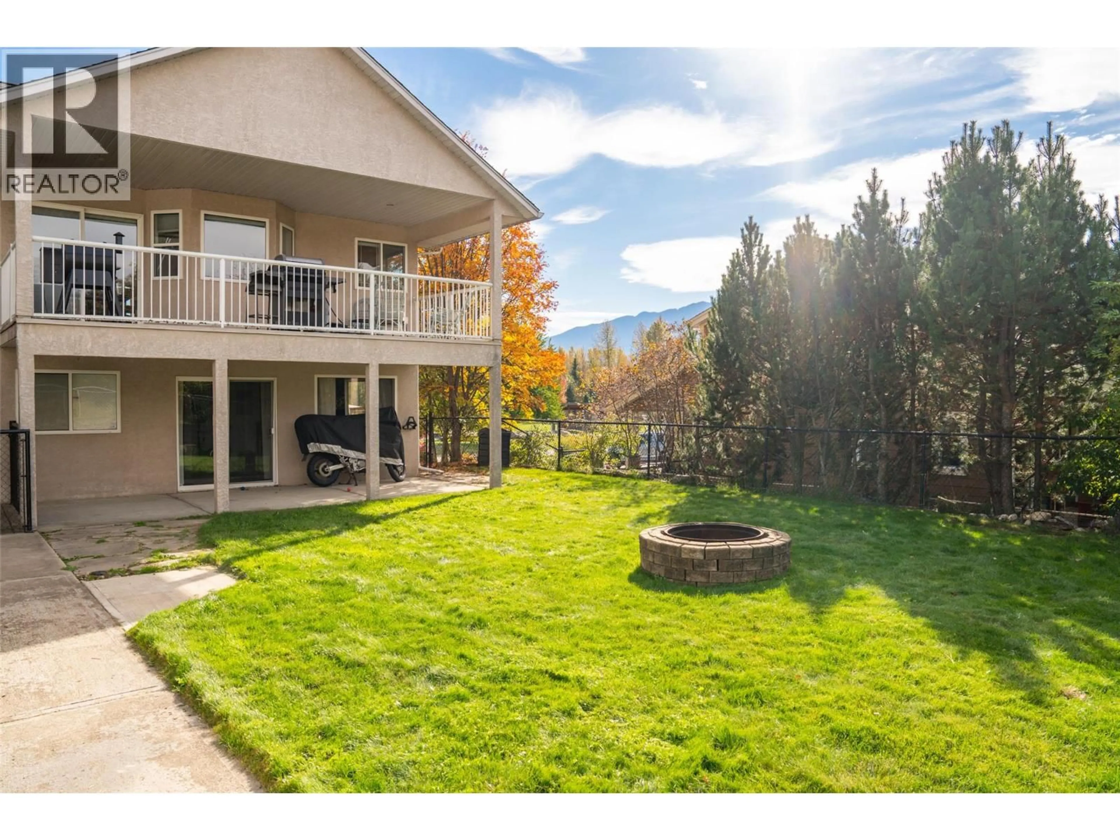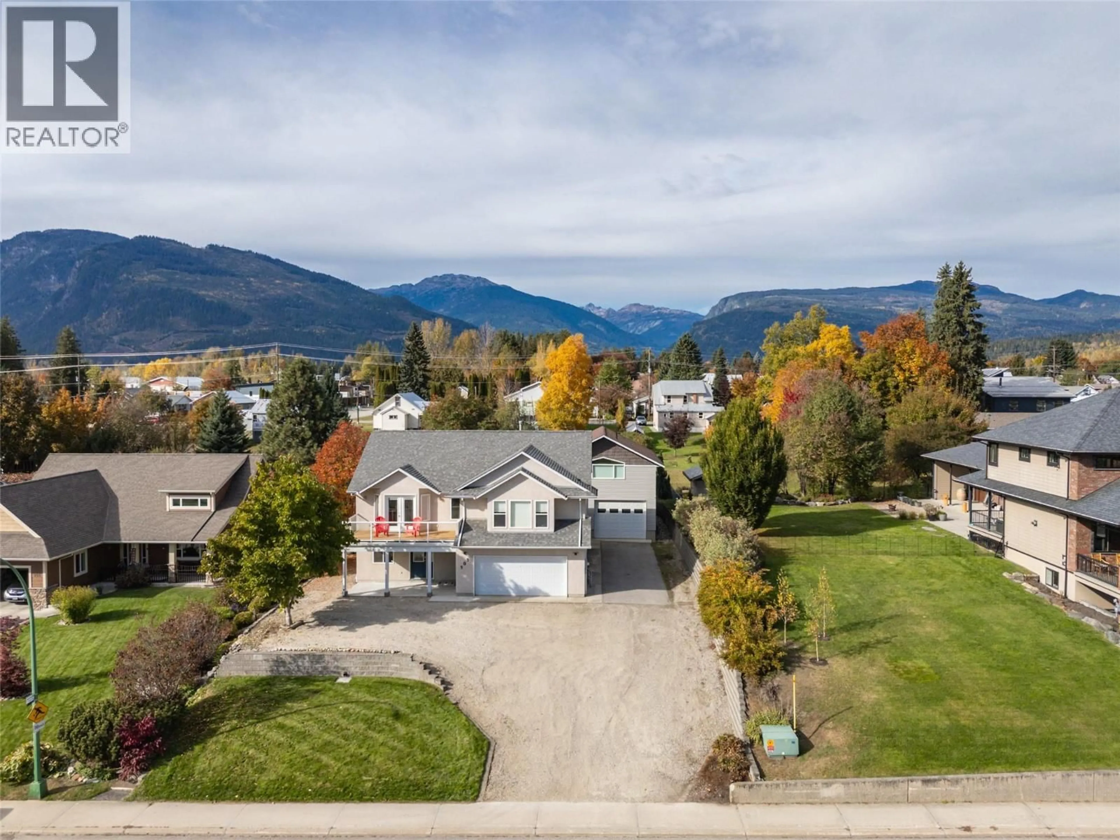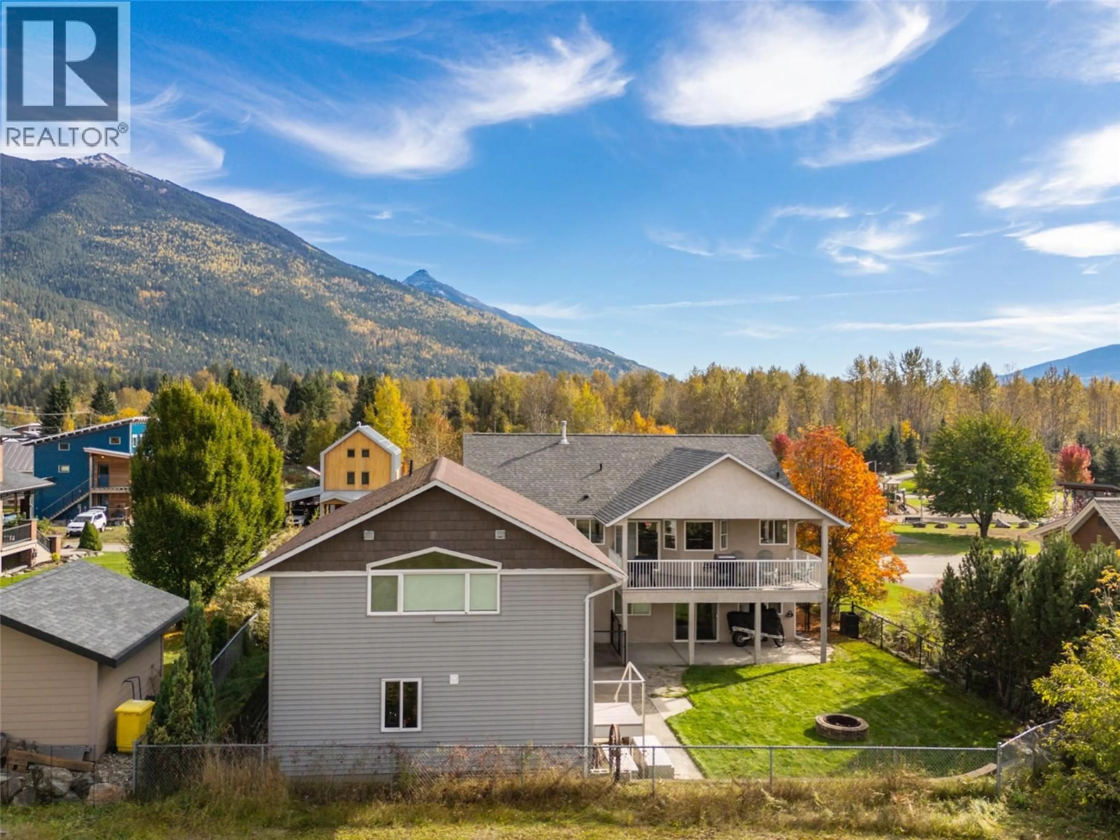909 EDWARD STREET, Revelstoke, British Columbia V0E2S0
Contact us about this property
Highlights
Estimated valueThis is the price Wahi expects this property to sell for.
The calculation is powered by our Instant Home Value Estimate, which uses current market and property price trends to estimate your home’s value with a 90% accuracy rate.Not available
Price/Sqft$669/sqft
Monthly cost
Open Calculator
Description
Just what you’ve been looking for! This single-family home with two income suites, an attached garage, and a detached oversized garage offers an unbeatable location—perfectly situated between Downtown Revelstoke, Revelstoke Mountain Resort, and the upcoming Cabot Golf Course. Set on a private lot, the main home top floor features 3 bedrooms, 2 bathrooms, a spacious kitchen with sliding doors onto a covered patio and a bright living room with doors off to a large sundeck to enjoy the surrounding views. The basement has been converted into a modern 1-bedroom suite with a separate entrance, while the second suite above the detached garage boasts large picture windows framing stunning views of Mount Begbie. Both suites are updated and move-in ready, offering flexibility for income generation, personal use, or both. Additional features include ample storage, a pellet stove, and a fully fenced yard. Conveniently close to all Revelstoke amenities—shopping, restaurants, coffee shops, the movie theatre, art galleries, sports facilities, and schools. Plus, enjoy direct access to walking paths right from your front door. (id:39198)
Property Details
Interior
Features
Additional Accommodation Floor
Primary Bedroom
10' x 14'Kitchen
10' x 18'Living room
10' x 13'Full bathroom
Exterior
Parking
Garage spaces -
Garage type -
Total parking spaces 8
Property History
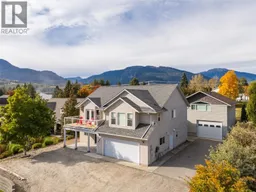 63
63

