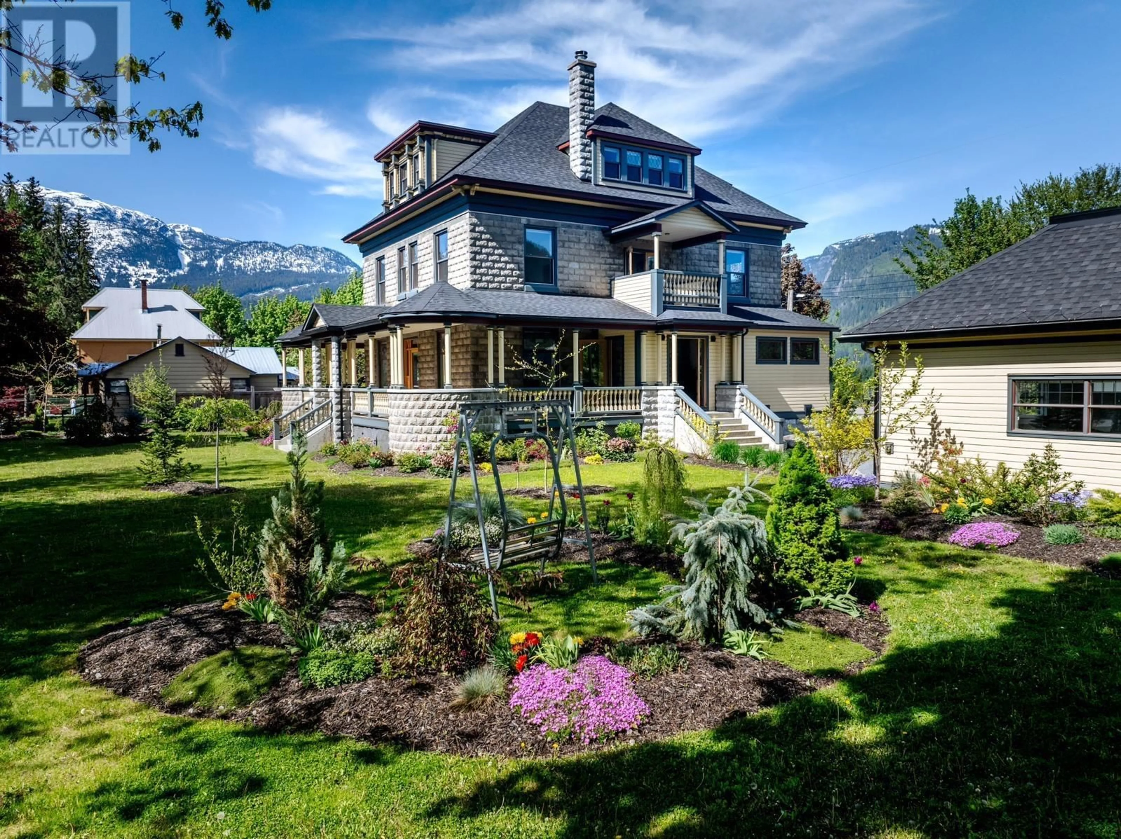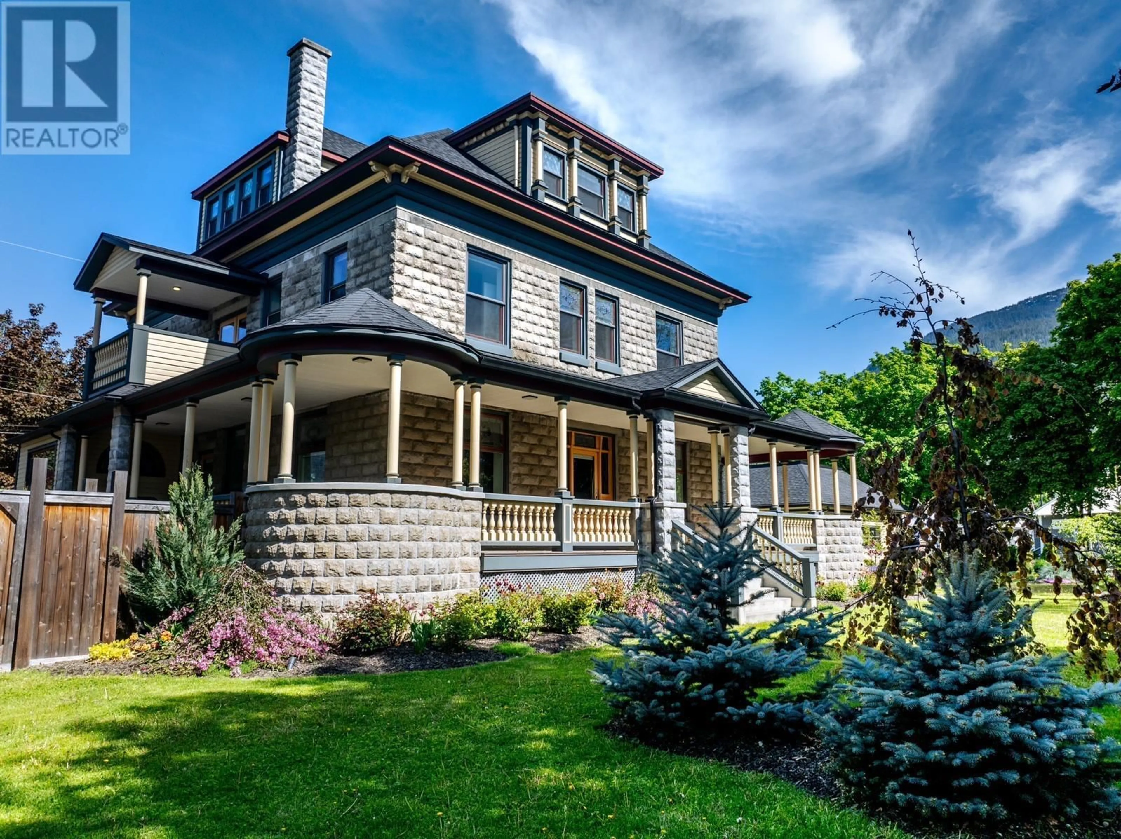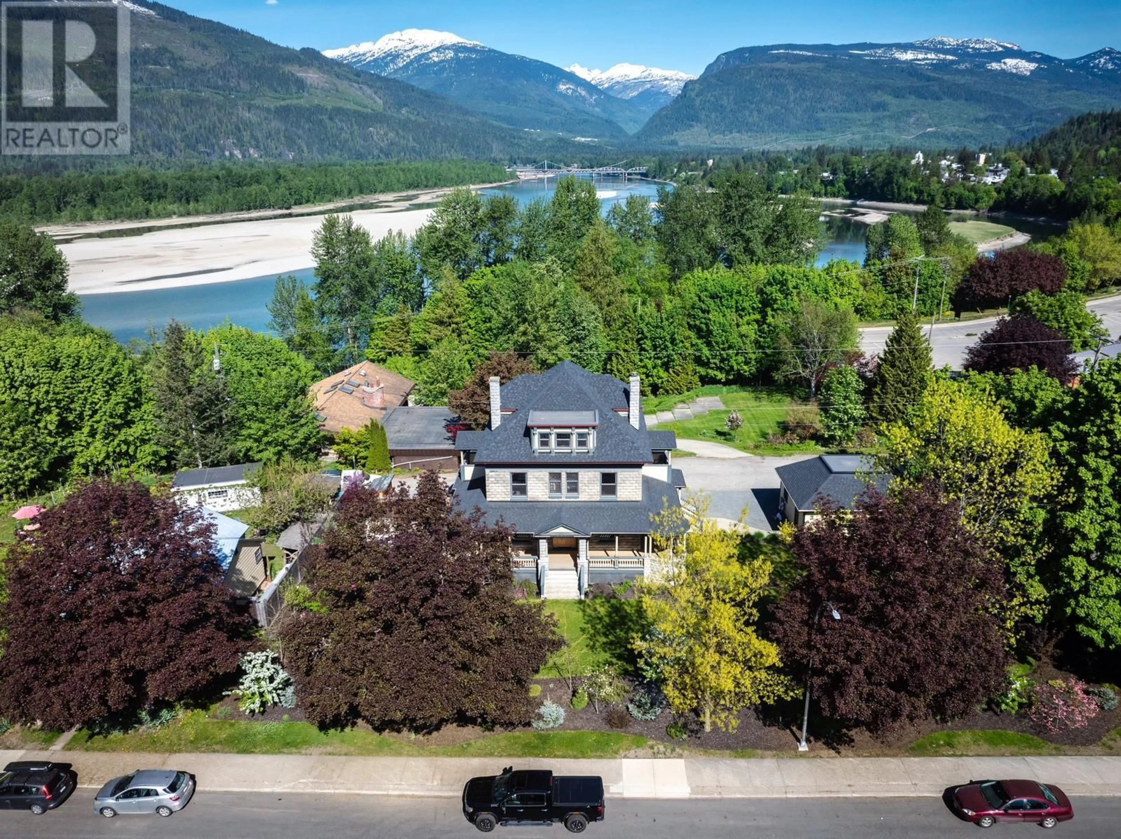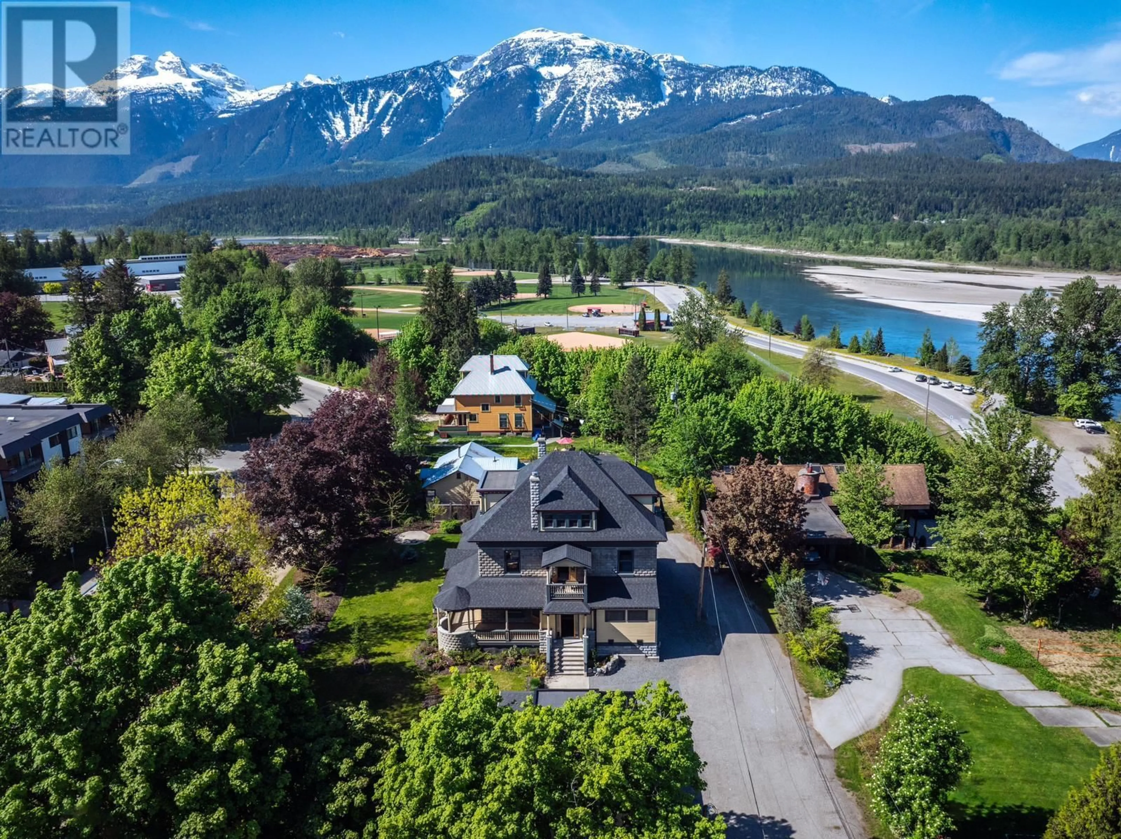805 & 815 MACKENZIE AVENUE, Revelstoke, British Columbia V0E2S0
Contact us about this property
Highlights
Estimated valueThis is the price Wahi expects this property to sell for.
The calculation is powered by our Instant Home Value Estimate, which uses current market and property price trends to estimate your home’s value with a 90% accuracy rate.Not available
Price/Sqft$1,403/sqft
Monthly cost
Open Calculator
Description
This iconic 1905 Edwardian home has been meticulously restored by Revelstoke’s top custom builders. Set on a double lot with over 5,300 sq ft across four floors, it features a new foundation and Warmboard radiant floor heating throughout. Never lived in, this luxury ski/golf retreat includes special bed & breakfast zoning and approved plans for a manager’s suite above the garage. Original stained glass windows cast beautiful reflections throughout the modern interior, where a chef’s kitchen, custom Lortap millwork beds, and bedrooms all with ensuites offer elevated comfort. North and south facing balconies capture panoramic views of Mt. Begbie, Mt. Cartier, RMR, and the Columbia River. Designed for entertaining with exceptional airtightness and acoustic performance the home includes a grand piano, covered wrap-around deck, immaculate gardens, and a traditional gazebo under construction. Enjoy a private gym, media room, and hot tub area, perfect for après relaxation. Located on a quiet stretch of downtown, just steps from cafes, galleries, nightlife, and greenbelt trails...this is Revelstoke’s crown jewel of heritage restoration. (id:39198)
Property Details
Interior
Features
Basement Floor
Utility room
14'8'' x 10'2''Media
14'10'' x 20'8''Laundry room
6'0'' x 13'10''Partial bathroom
5' x 8'4''Exterior
Parking
Garage spaces -
Garage type -
Total parking spaces 9
Property History
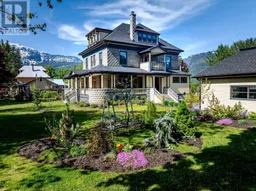 56
56
