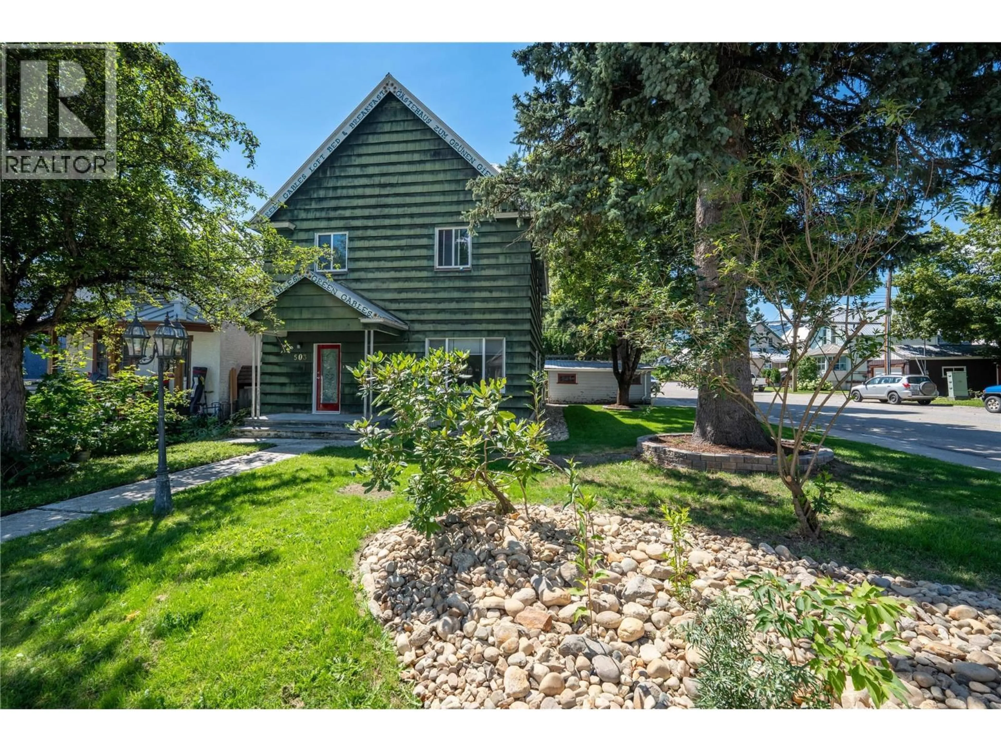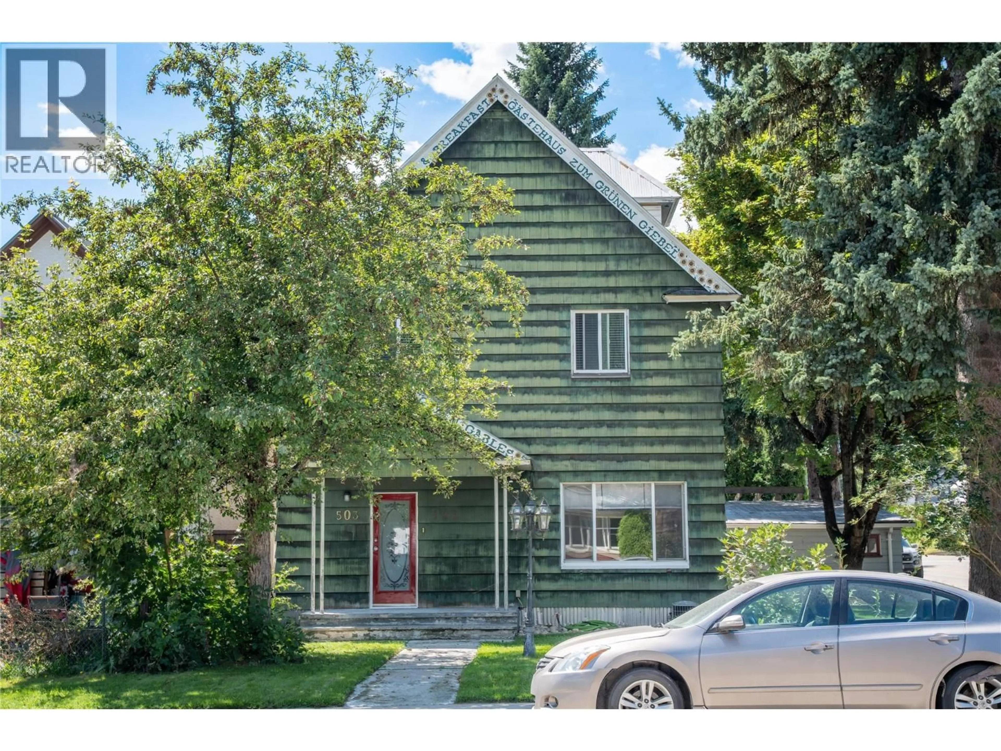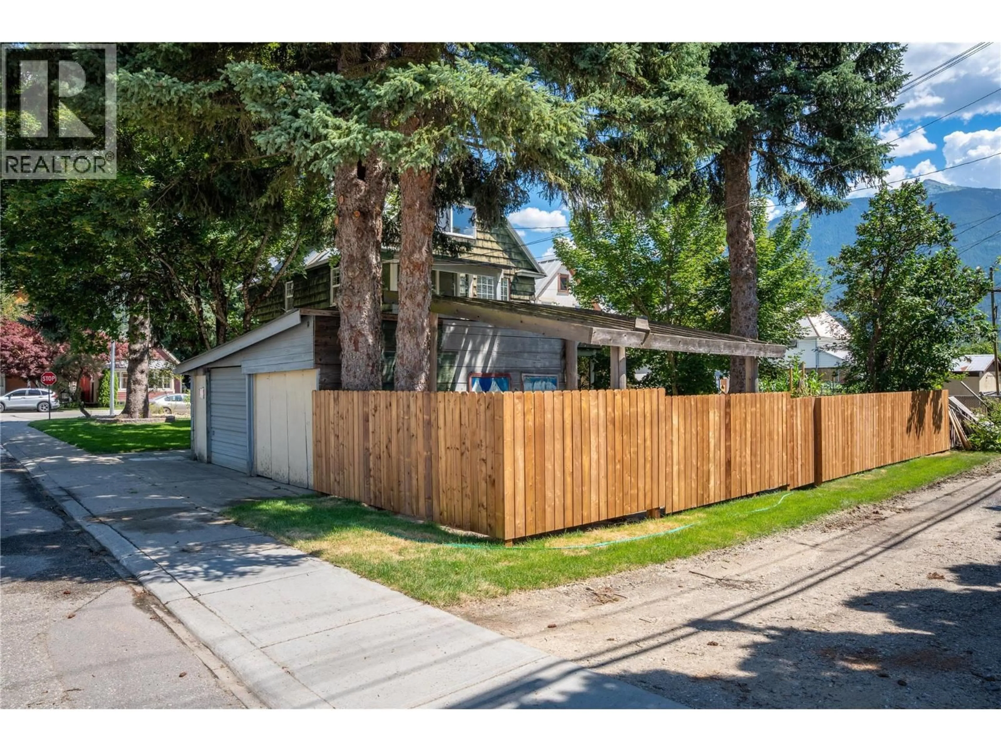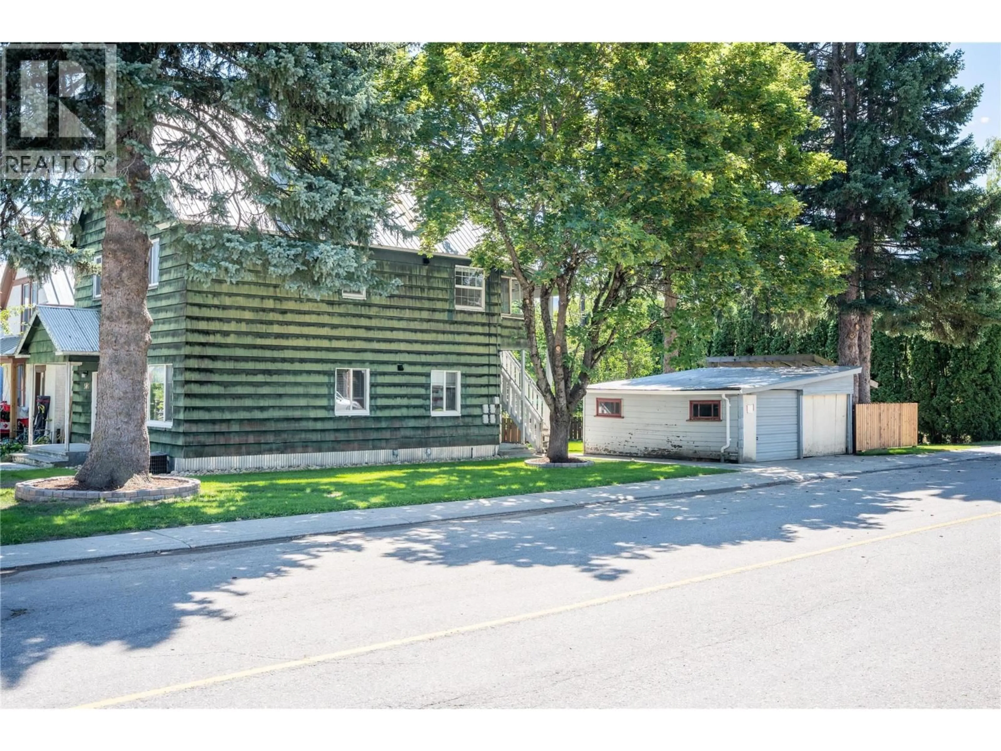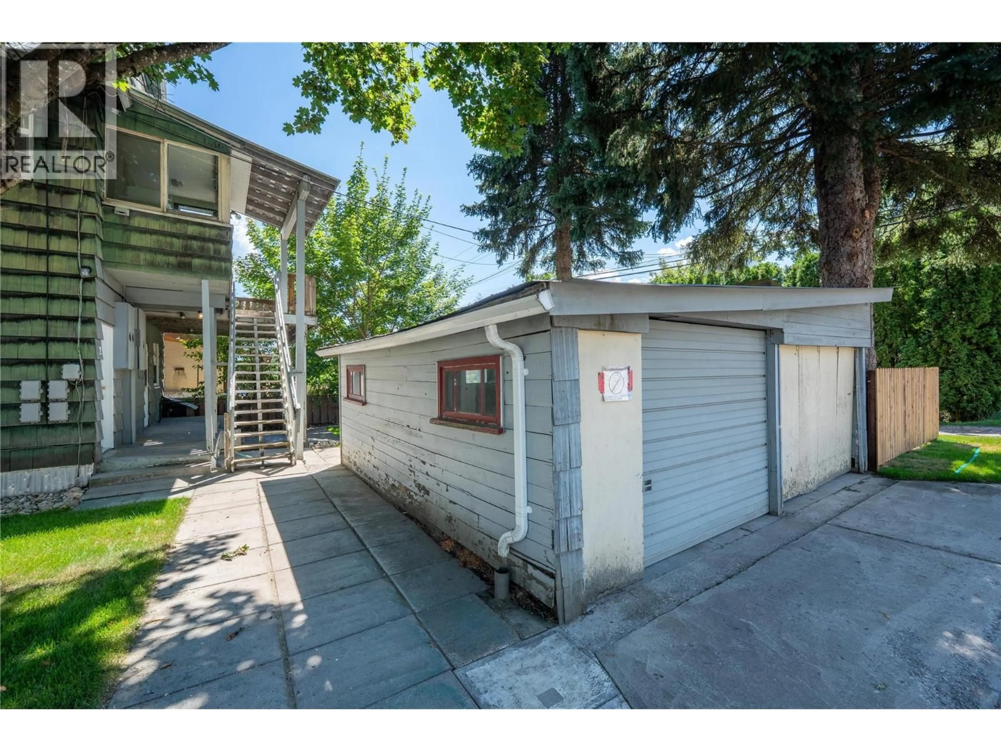503 THIRD STREET EAST, Revelstoke, British Columbia V0E2S0
Contact us about this property
Highlights
Estimated valueThis is the price Wahi expects this property to sell for.
The calculation is powered by our Instant Home Value Estimate, which uses current market and property price trends to estimate your home’s value with a 90% accuracy rate.Not available
Price/Sqft$418/sqft
Monthly cost
Open Calculator
Description
This 2,600 square foot multifamily heritage home is an excellent opportunity for revenue generation or those in need of staff housing. Zoned RLD1 (Residential Low Density) under the City of Revelstoke's updated zoning bylaw, the property allows for multifamily use and currently qualifies for up to four dwelling units - offering strong long-term potential. The home features four self-contained suites, all vacant and ready for you to tenant as needed. The main floor includes a freshly painted 1-bedroom, 1-bathroom unit with an updated kitchen and bathroom, as well as a bright studio suite, also recently painted. Upstairs, you’ll find a 2-bedroom, 1-bathroom unit and a loft suite with its own full bathroom, which can easily be reconfigured into a 3-bedroom layout. Outside, the property has been fully landscaped with new sod, a brand-new fence, and a two-car garage. Located just a short walk from Mackenzie Avenue, Grizzly Plaza, public transit, parks, trails, and all downtown amenities, this location is hard to beat. Enjoy stunning views of Mt. Begbie and the Monashees from the second-floor patio. Don’t miss this rare downtown investment opportunity - contact realtor to schedule a viewing or to learn more! (id:39198)
Property Details
Interior
Features
Main level Floor
3pc Bathroom
5'0'' x 6'7''Living room
10'4'' x 16'0''Primary Bedroom
9'5'' x 8'4''Kitchen
11'8'' x 6'8''Exterior
Parking
Garage spaces -
Garage type -
Total parking spaces 2
Property History
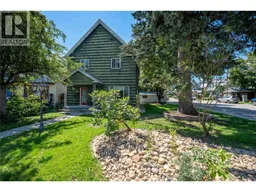 57
57
