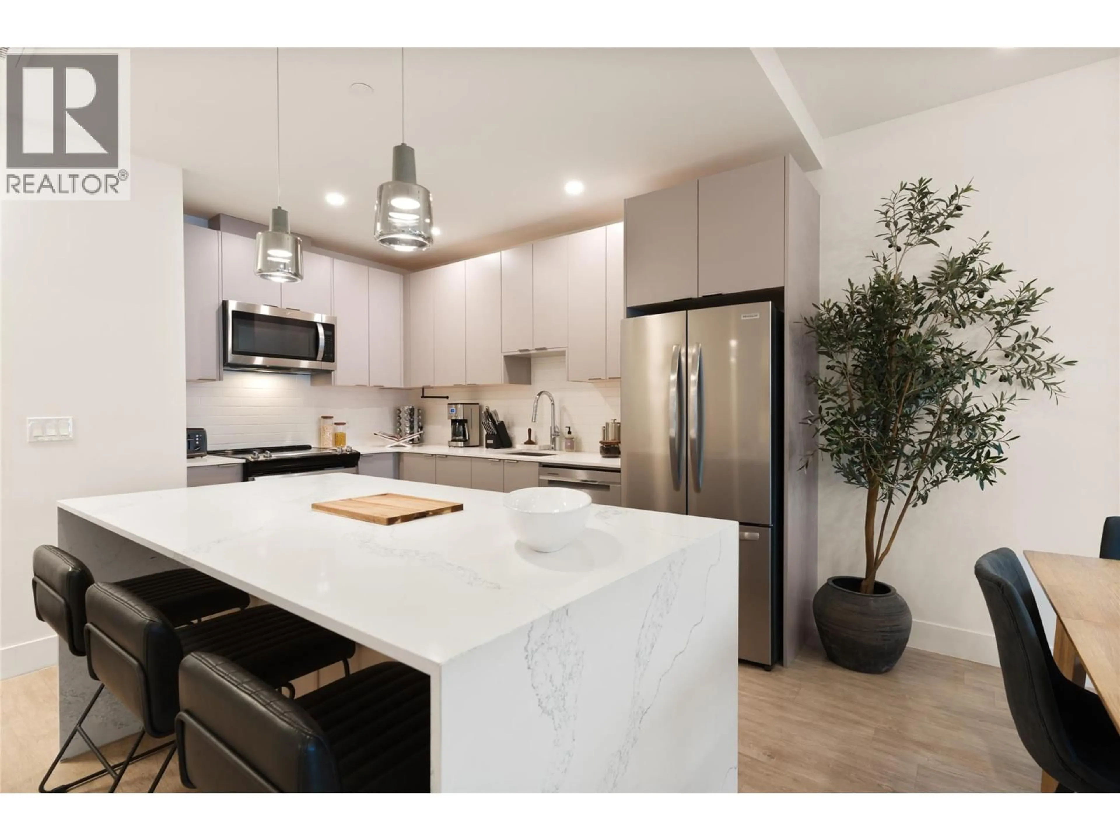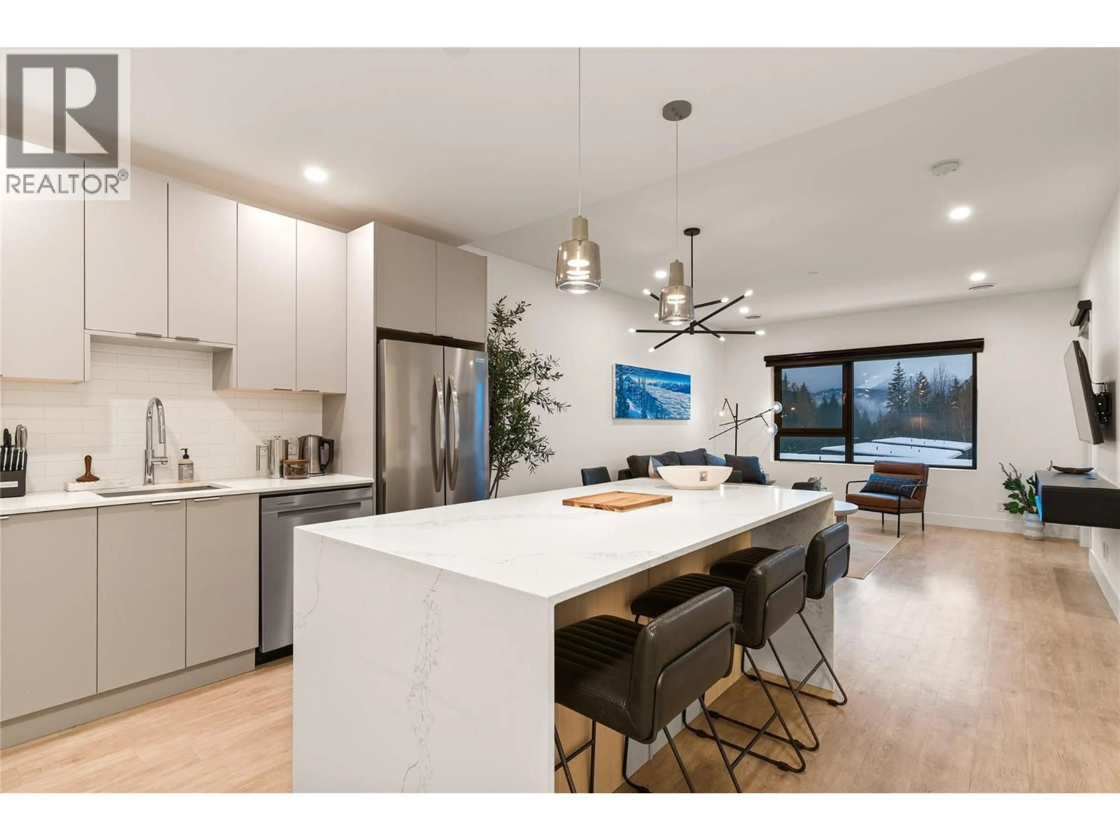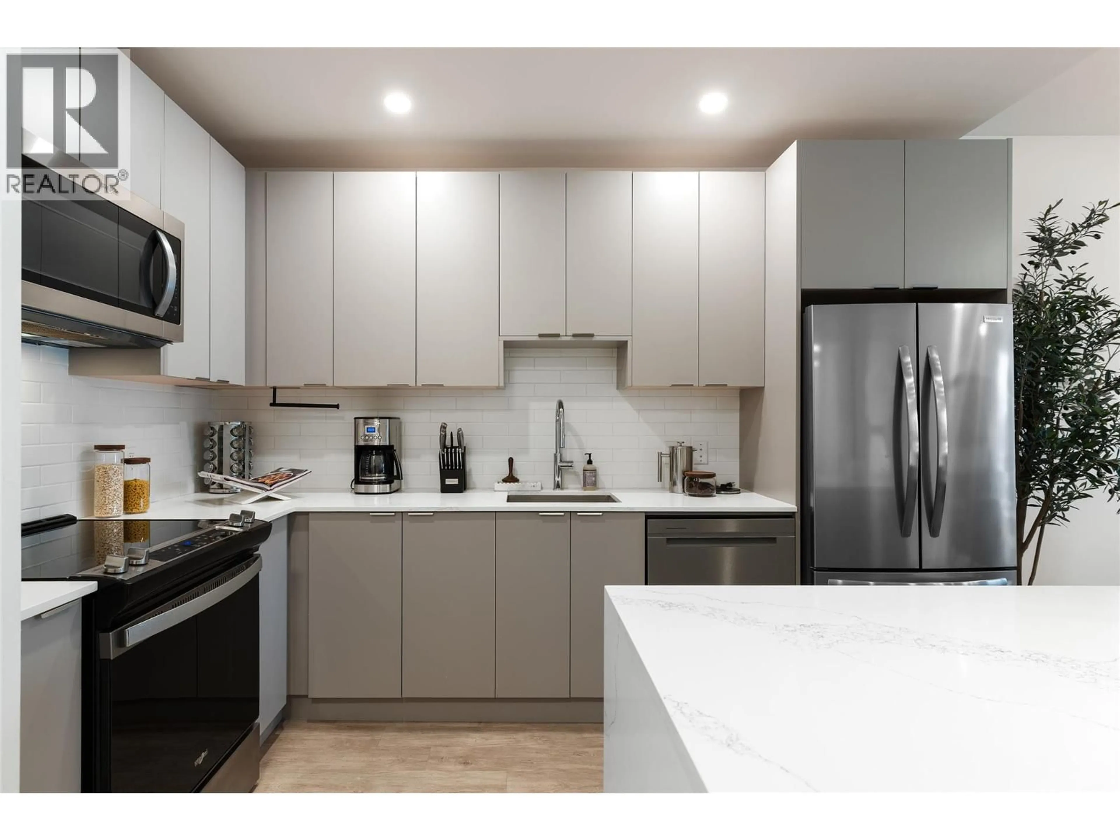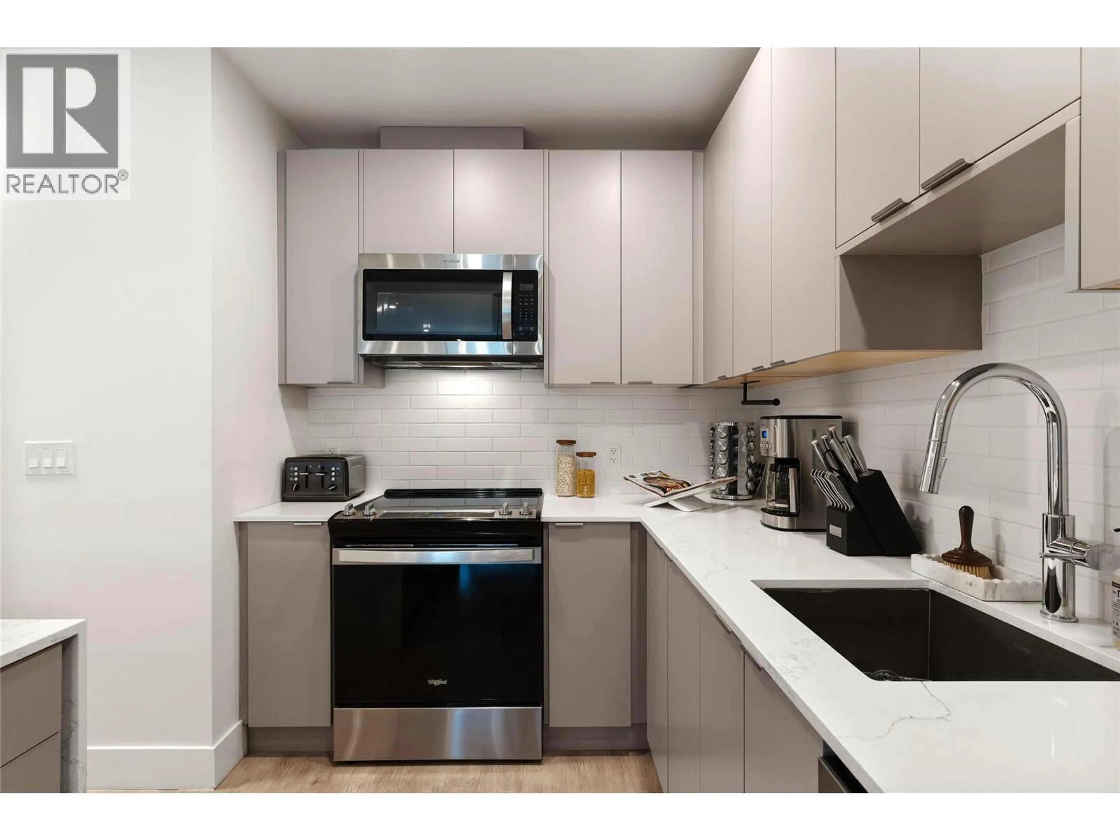4403 - 1701 COURSIER AVENUE, Revelstoke, British Columbia V0E2S3
Contact us about this property
Highlights
Estimated valueThis is the price Wahi expects this property to sell for.
The calculation is powered by our Instant Home Value Estimate, which uses current market and property price trends to estimate your home’s value with a 90% accuracy rate.Not available
Price/Sqft$1,040/sqft
Monthly cost
Open Calculator
Description
Best priced short-term rental condo in the development. Welcome to Penthouse at Mackenzie Village a true four-season alpine investment that works as hard as you play. This west-facing, top-floor suite is short-term rental approved and fully turnkey, making it an ideal income-generating property in one of BC’s strongest resort markets. After a day of skiing, biking, hiking, or golfing, unwind on your private deck in the hot tub while taking in unobstructed mountain views and sunset skies. Inside, the 2-bedroom, layout features 9’ ceilings, modern finishes, and a clean, contemporary design that guests love. Offered fully furnished with high-end decor, premium appliances, and in-suite laundry, this unit is revenue-ready from day one. Secure underground parking, a storage locker, and bike storage add convenience for both owners and guests. Located minutes from Revelstoke Mountain Resort and near the future Cabot Golf Course, this penthouse delivers a rare blend of personal use, short-term rental flexibility, and long-term upside. “BUYER INCENTIVE!!! Seller will pay $8,000 to the Buyer for closing costs upon Closing.” (id:39198)
Property Details
Interior
Features
Main level Floor
Bedroom
7'6'' x 8'10''Primary Bedroom
8'11'' x 8'11''Living room
18'8'' x 13'Full bathroom
6'2'' x 11'3''Exterior
Parking
Garage spaces -
Garage type -
Total parking spaces 1
Condo Details
Inclusions
Property History
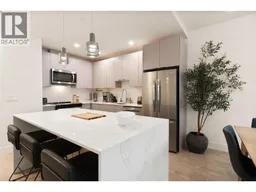 32
32
