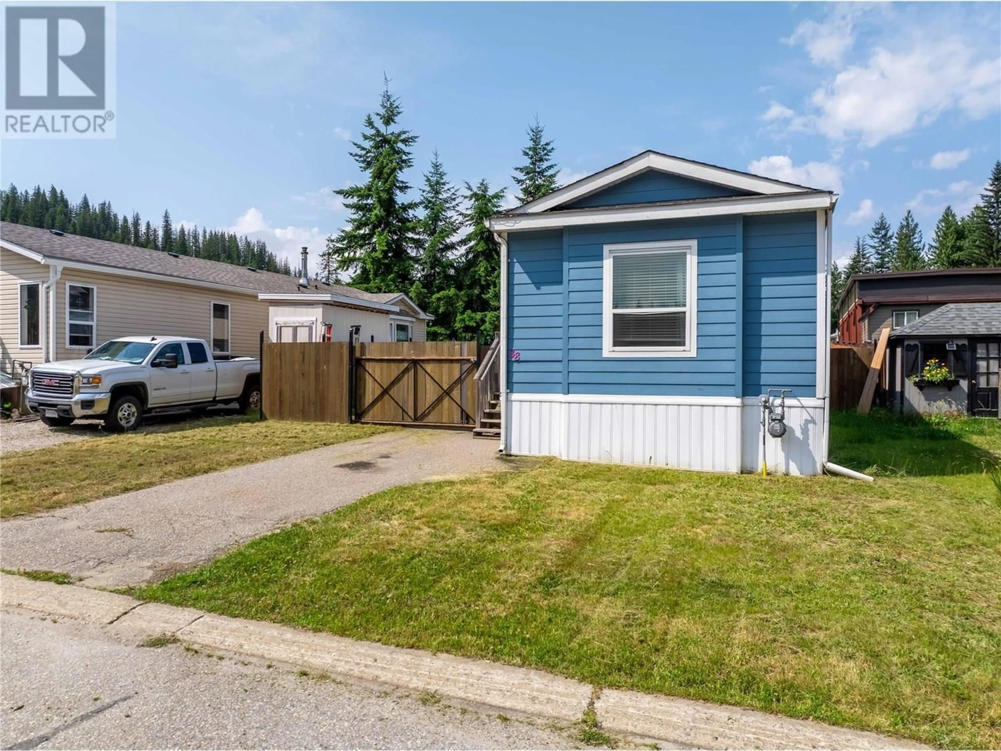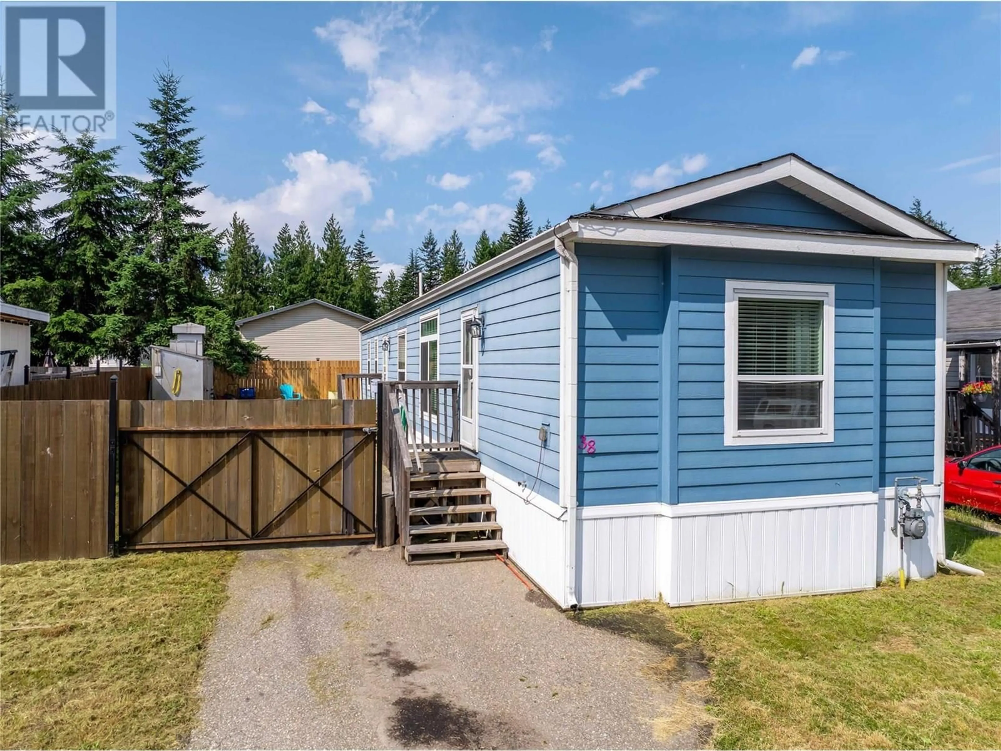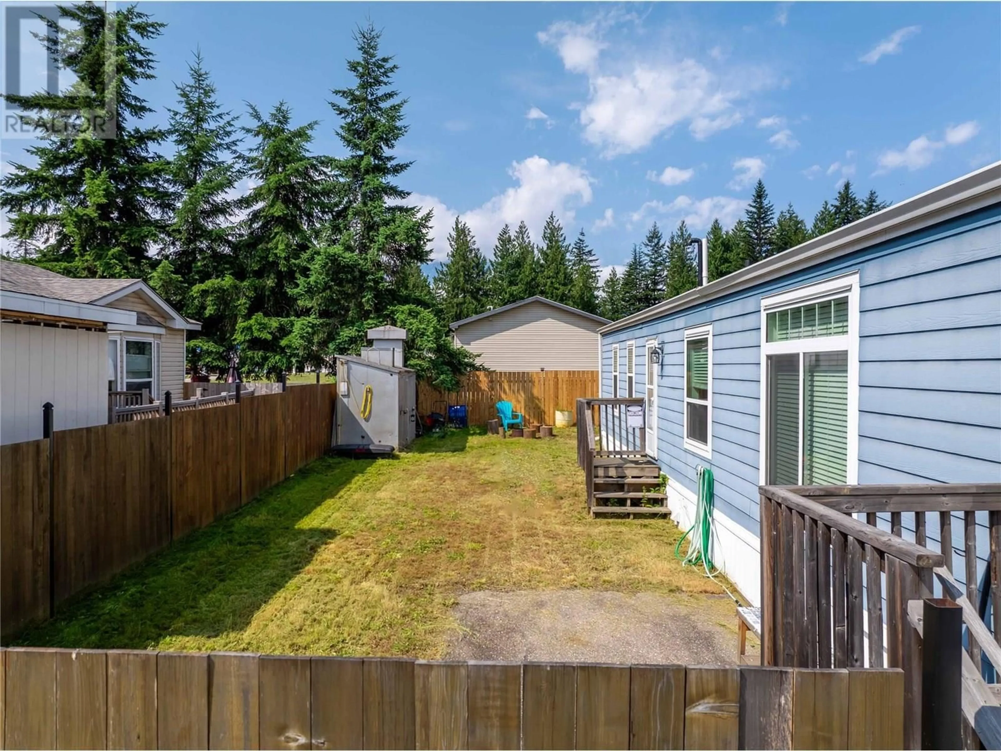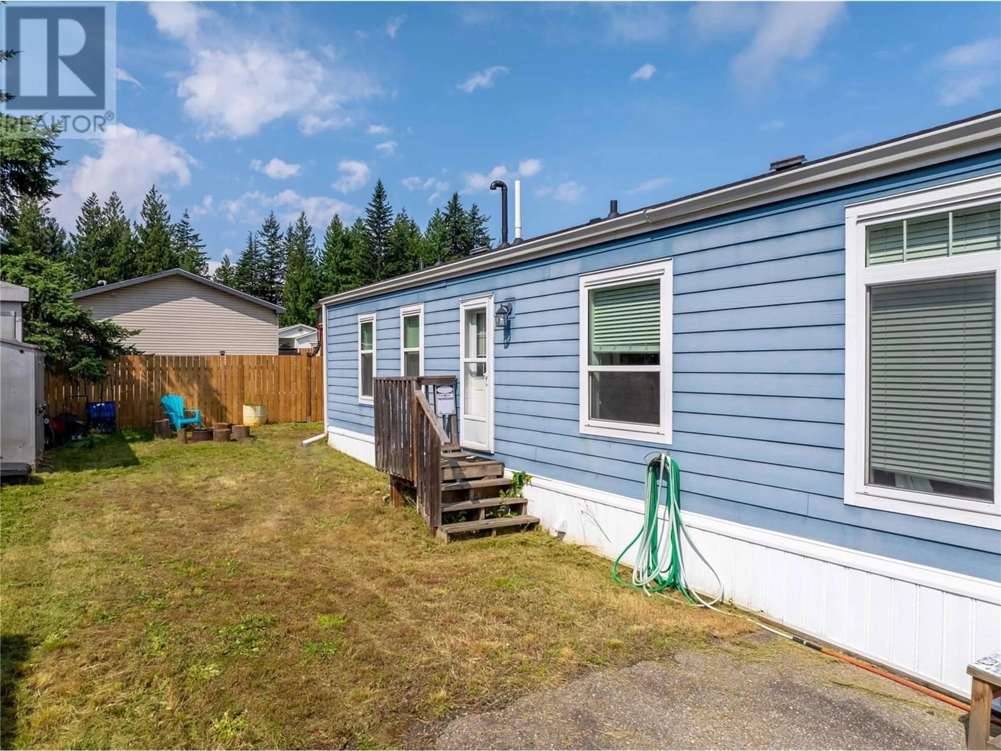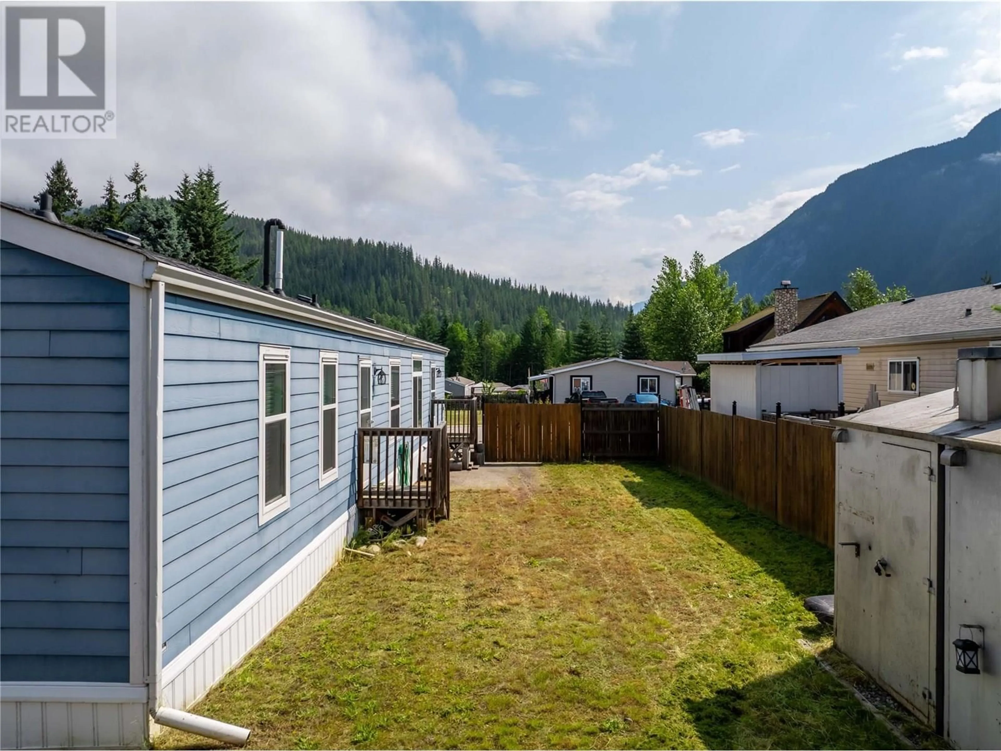38 JOHNSON WAY, Revelstoke, British Columbia V0E2S1
Contact us about this property
Highlights
Estimated valueThis is the price Wahi expects this property to sell for.
The calculation is powered by our Instant Home Value Estimate, which uses current market and property price trends to estimate your home’s value with a 90% accuracy rate.Not available
Price/Sqft$530/sqft
Monthly cost
Open Calculator
Description
Representing one of the best entry level market homes in Revelstoke, this 2 bedroom / 2 bath manufactured home sits on it's own city sized lot. Built in 2015, this well appointed Johnson Heights home features great surrounding mountain views, Hardie Plank siding, a fully dry-walled interior, stainless steel appliances, high efficiency heat pump with air conditioning, an open concept/vaulted ceiling living area and a master bedroom complete with its own ensuite and walk-in closet. The fully fenced yard is great for pets and privacy and includes a secure backyard storage locker. The location of this home is within walking distance to the nearby Mount Begbie Brewery and less than 300m from accessing Revelstoke's Greenbelt trail system. (id:39198)
Property Details
Interior
Features
Main level Floor
4pc Ensuite bath
5'0'' x 8'6''4pc Bathroom
5'0'' x 8'6''Bedroom
10'0'' x 12'0''Primary Bedroom
14'8'' x 11'5''Exterior
Parking
Garage spaces -
Garage type -
Total parking spaces 2
Condo Details
Inclusions
Property History
 28
28
