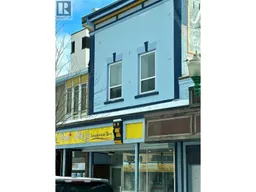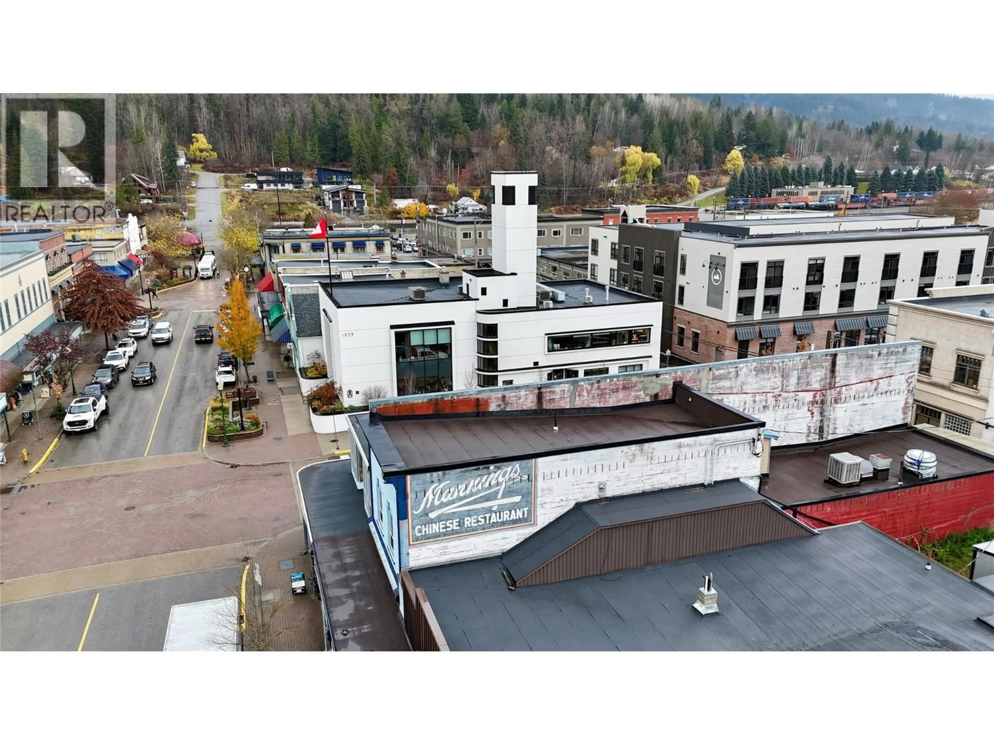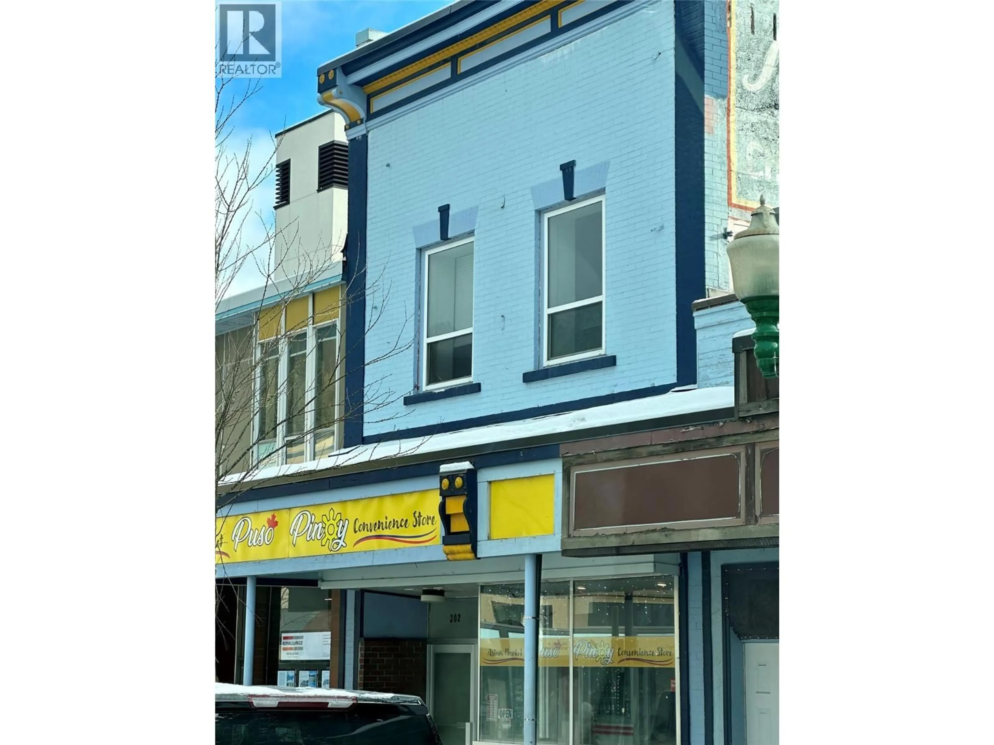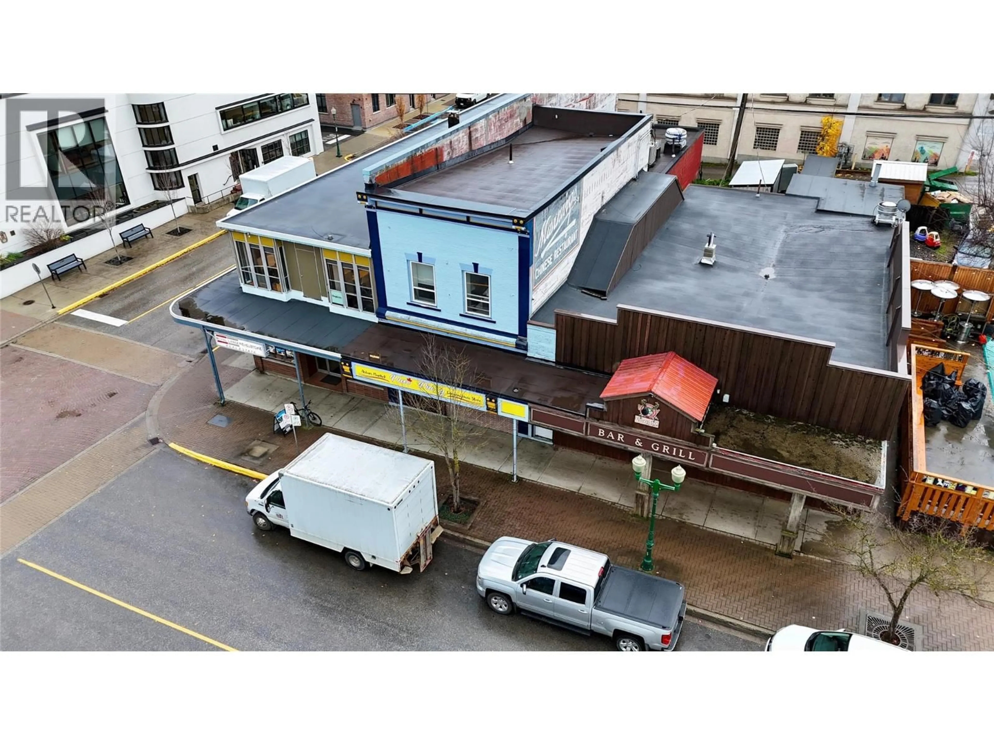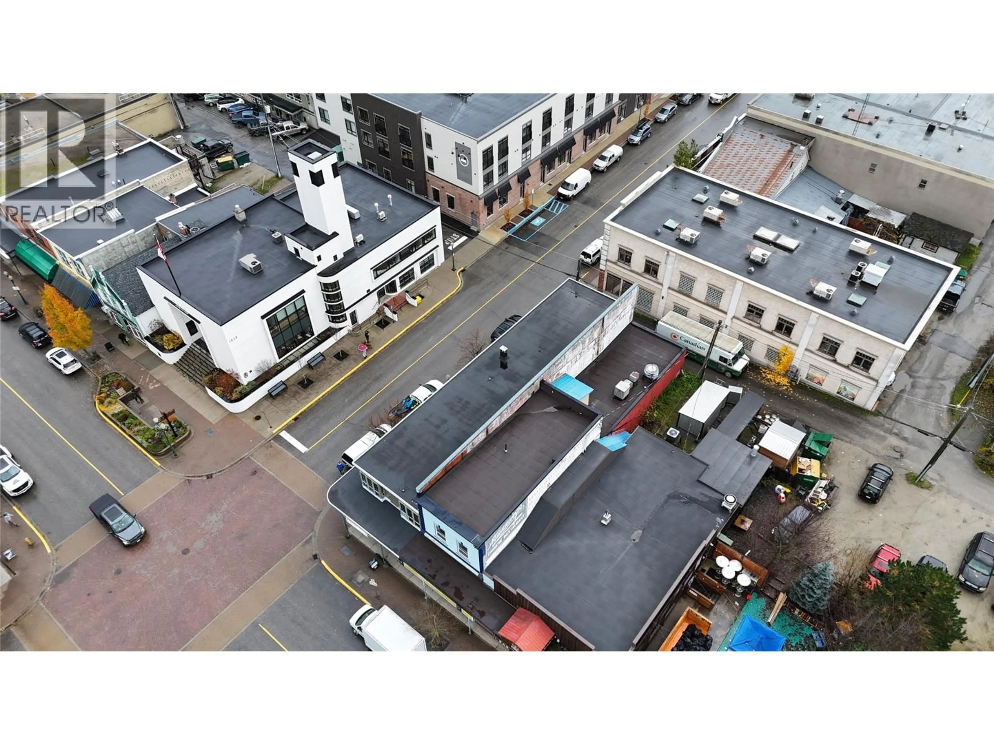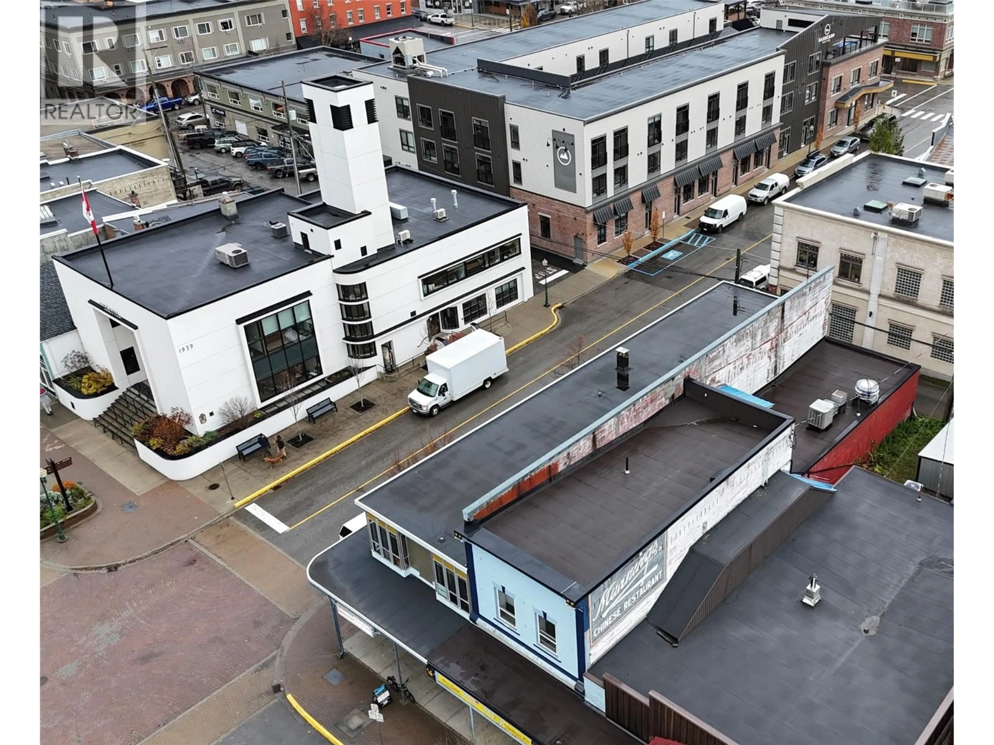302 MACKENZIE AVENUE, Revelstoke, British Columbia V0E2S0
Contact us about this property
Highlights
Estimated valueThis is the price Wahi expects this property to sell for.
The calculation is powered by our Instant Home Value Estimate, which uses current market and property price trends to estimate your home’s value with a 90% accuracy rate.Not available
Price/Sqft$494/sqft
Monthly cost
Open Calculator
Description
Revelstoke legacy property in the center of downtown with upstairs apartment and main floor retail available for purchase. Updates included, newly painted and outfitted main floor with new insulation, new front door, new LED lighting, new subfloor and flooring, new universal bathroom, complete new roof/flashing along with new propane rooftop heater and electric a/c (installation to be completed prior to completion of sale). Basement in great condition with new sump pump and lots of opportunities to develop and use beyond current capacity. Building exterior and interior is in A plus condition along with being in a coveted location that will work for a wide variety of commercial, retail and residential tenants. Upstairs includes a fully separate 3 plus bedroom apartment with fantastic views and recent updates including new bathroom. Great as sub rental or staff housing or owner occupied. Current lease includes residential and commercial space with tenant invested in outfitting space with walk in cooler, signage and fixtures for thier business with a long term outlook. Pride of ownership throughout. Own this space with solid returns in a market with currently undervalued commercial property that will increase as developments like Cabot Golf course complete and open in 2027. Price does not include applicable gst, to be added on offers to purchase. (id:39198)
Property Details
Interior
Features
Second level Floor
Bedroom
9' x 10'Bedroom
9' x 10'Full bathroom
Primary Bedroom
9' x 12'Exterior
Parking
Garage spaces -
Garage type -
Total parking spaces 2
Property History
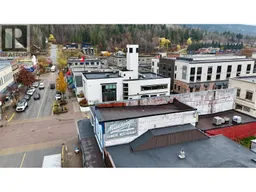 7
7