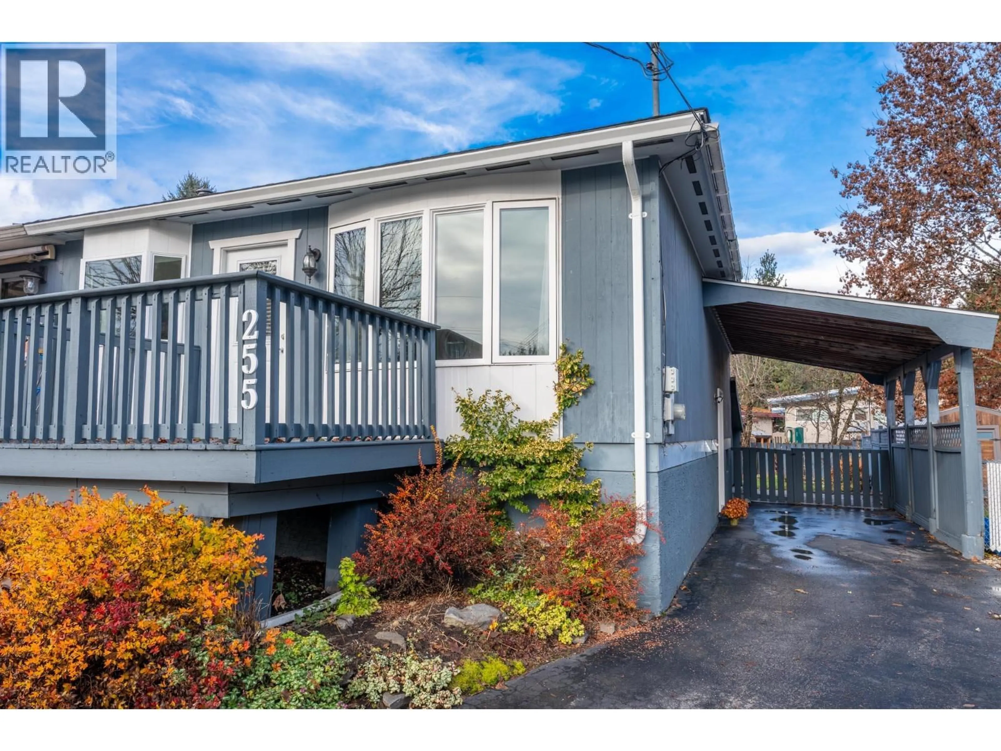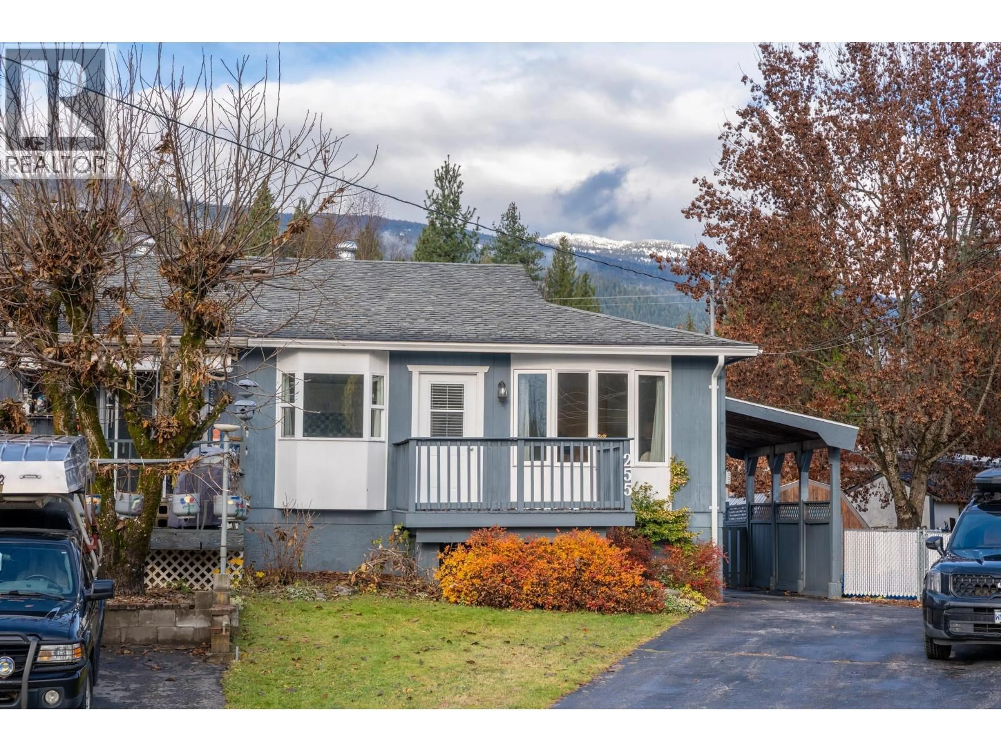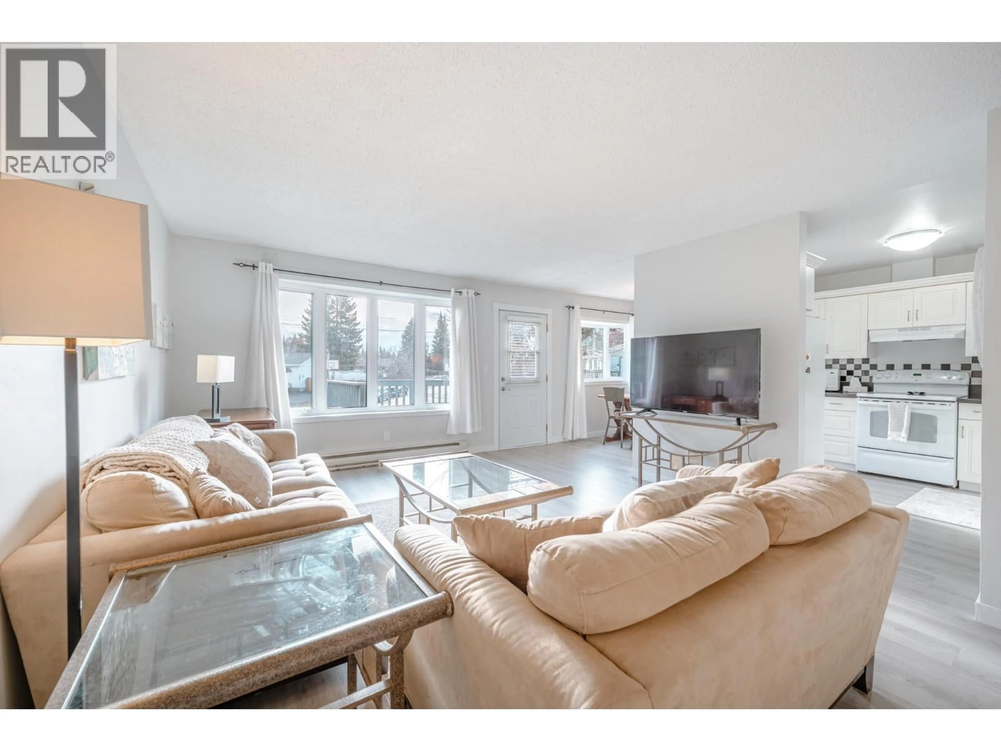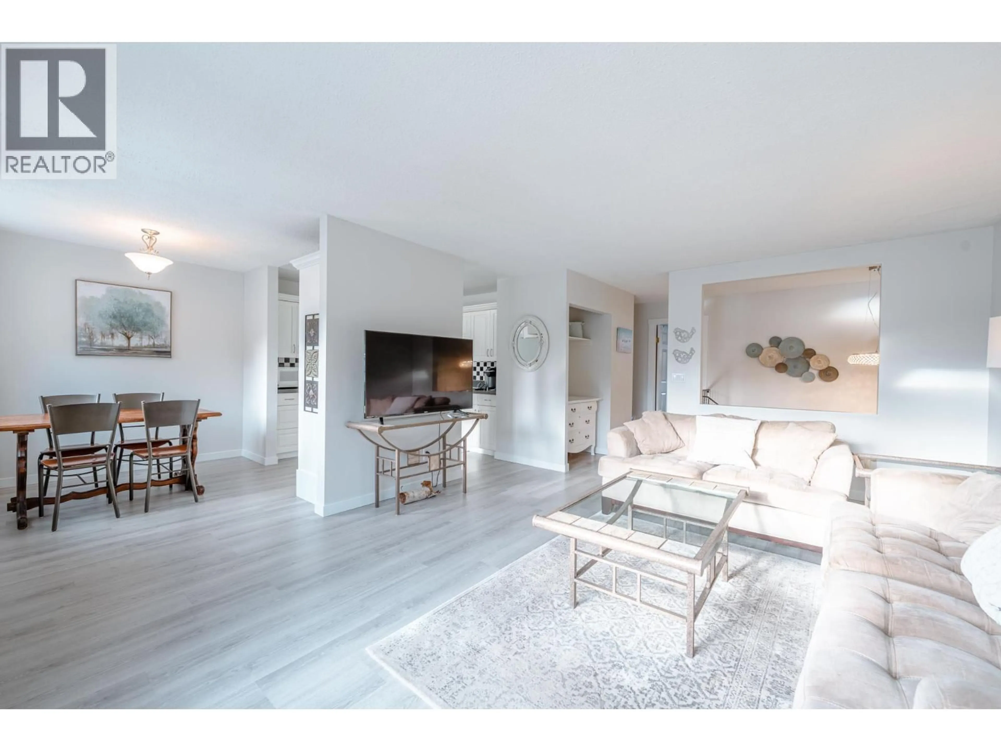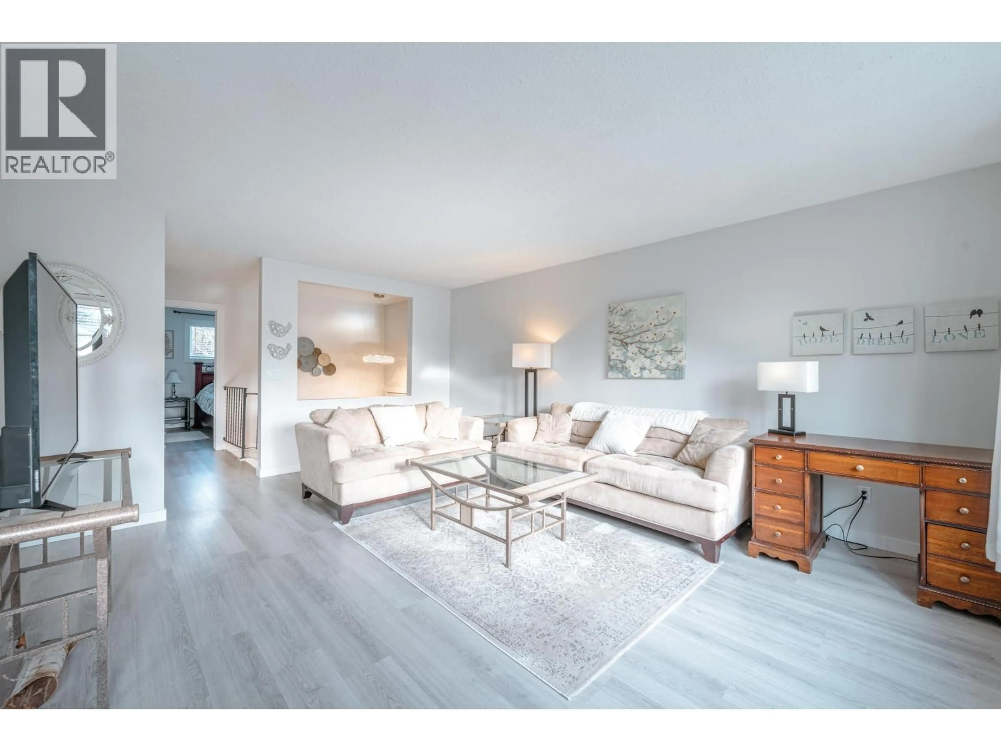255 VIERS CRESCENT, Revelstoke, British Columbia V0E2S0
Contact us about this property
Highlights
Estimated valueThis is the price Wahi expects this property to sell for.
The calculation is powered by our Instant Home Value Estimate, which uses current market and property price trends to estimate your home’s value with a 90% accuracy rate.Not available
Price/Sqft$553/sqft
Monthly cost
Open Calculator
Description
The bright, south-facing living area is the heart of this extremely well-maintained 1/2 duplex, offering a warm and inviting space for everyday living and entertaining. At just over 1,200 square feet, this home is tucked into the corner of a quiet cul-de-sac and would make a wonderful family home. Over the years, the owners have refreshed the home with updated lighting, fresh paint, new flooring, and modern trim. The main floor features an open-concept layout along with two bedrooms and one of the home’s two bathrooms. Downstairs, the spacious family room and bedroom were recently renovated with Rockwool Safe’n’Sound insulation and the entire basement with new paint, flooring, and recessed lighting. The basement bedroom and ensuite are already in place, and the additional 10' x 9' storage room could easily be converted into a fourth bedroom if desired. Notable improvements include the 2018 roof over the carport and full window replacements completed in 2017. Outside, the expansive yard offers thoughtful landscaping and established garden beds, providing a tranquil area to unwind or host guests. The powered workshop adds valuable utility, with ample space to tune bikes, wax skis, or take on small projects. This home has been exceptionally cared for and it shows. Offering both function and comfort at an accessible price point, it’s certainly worth a look. Contact the listing agent to schedule a viewing today! (id:39198)
Property Details
Interior
Features
Main level Floor
Dining room
6'5'' x 9'5''Kitchen
9'5'' x 9'4''Living room
13'6'' x 18'3''4pc Bathroom
7'1'' x 6'2''Exterior
Parking
Garage spaces -
Garage type -
Total parking spaces 2
Property History
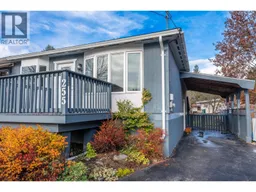 30
30
