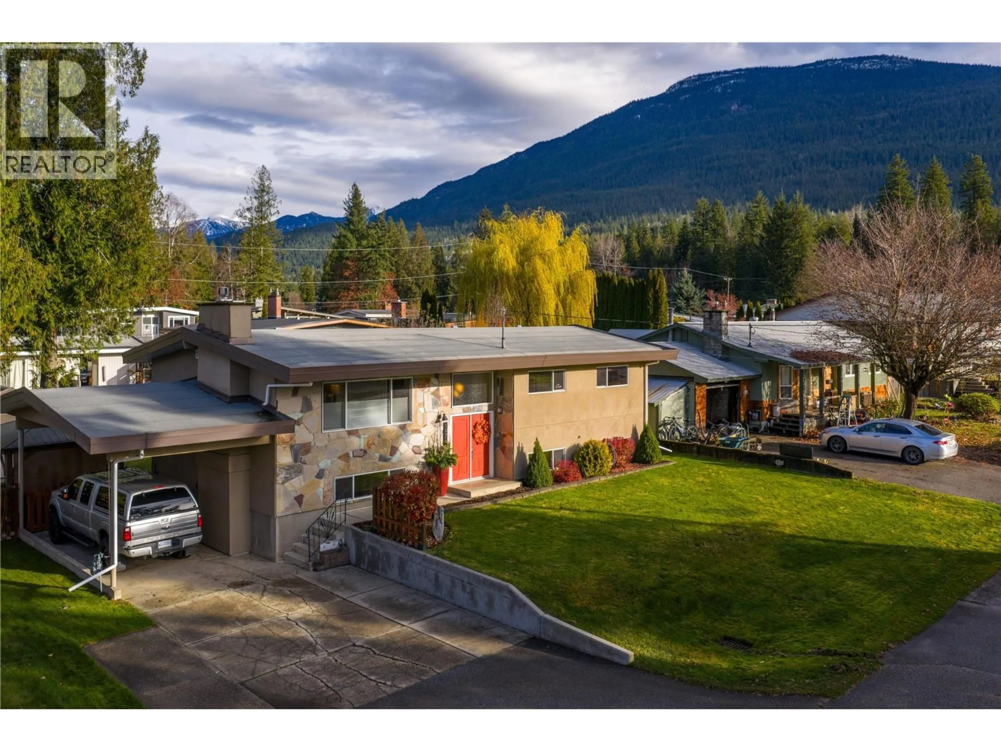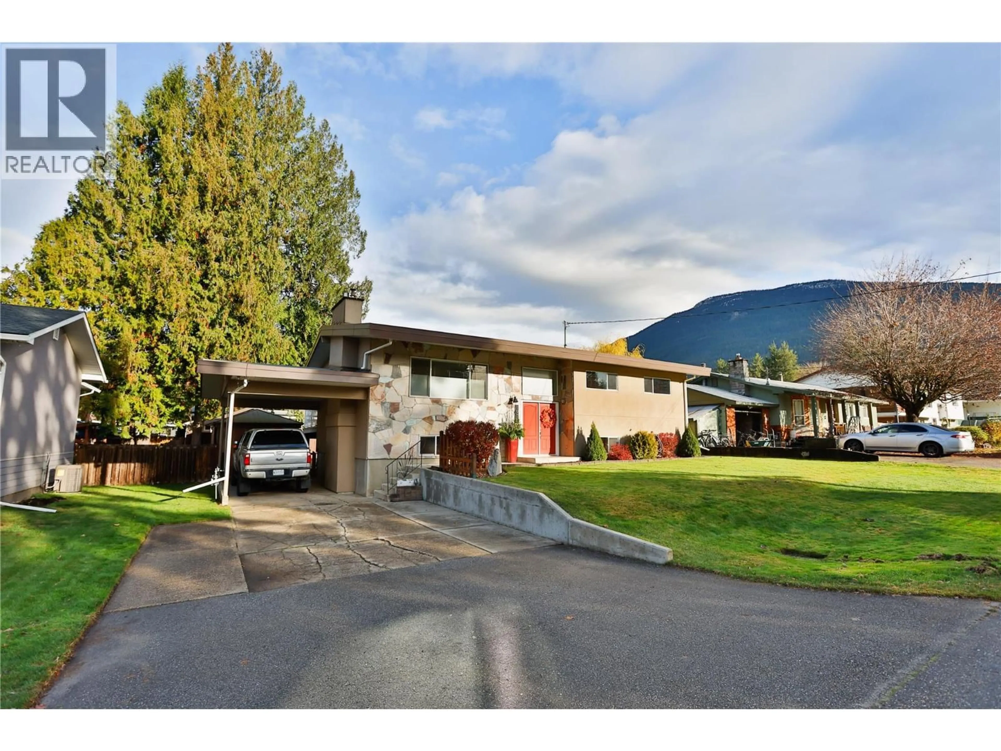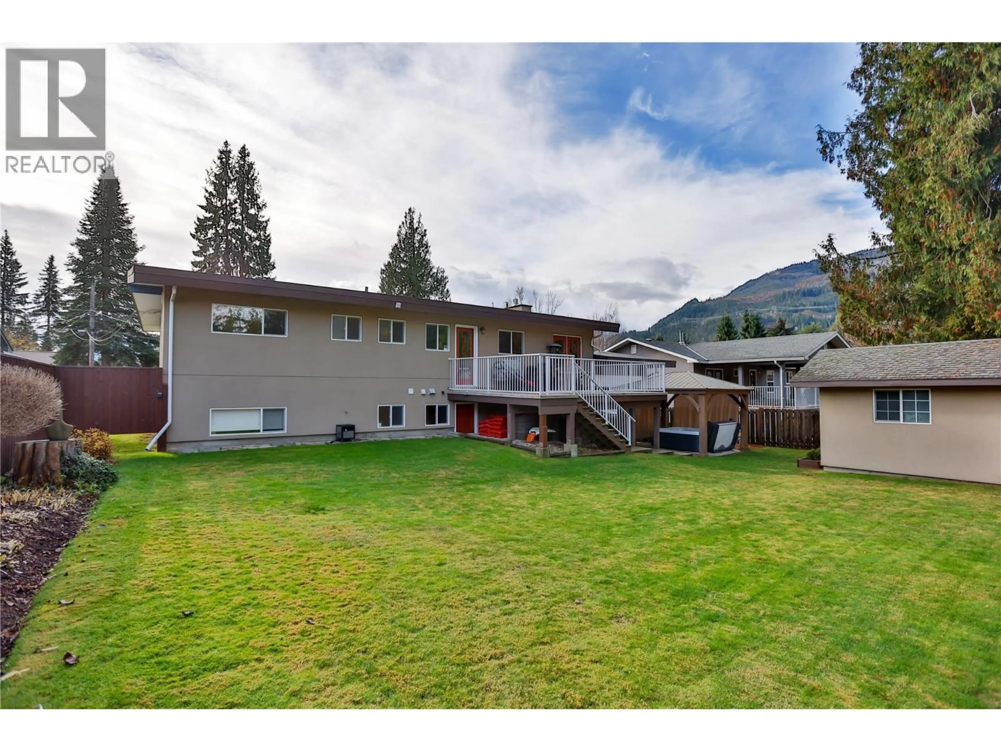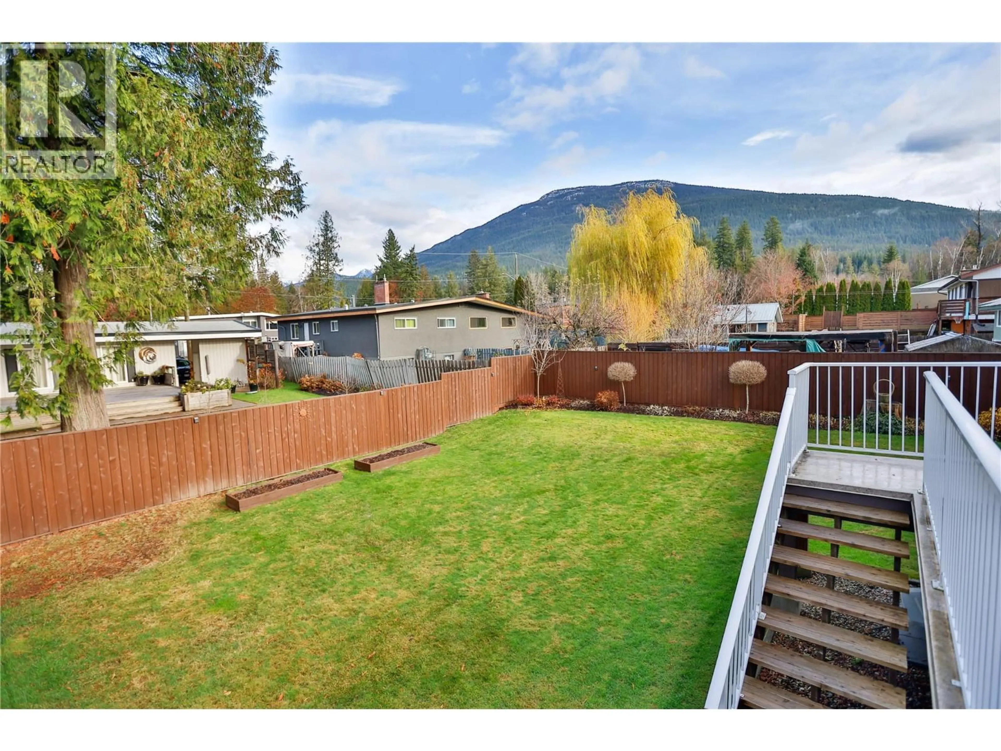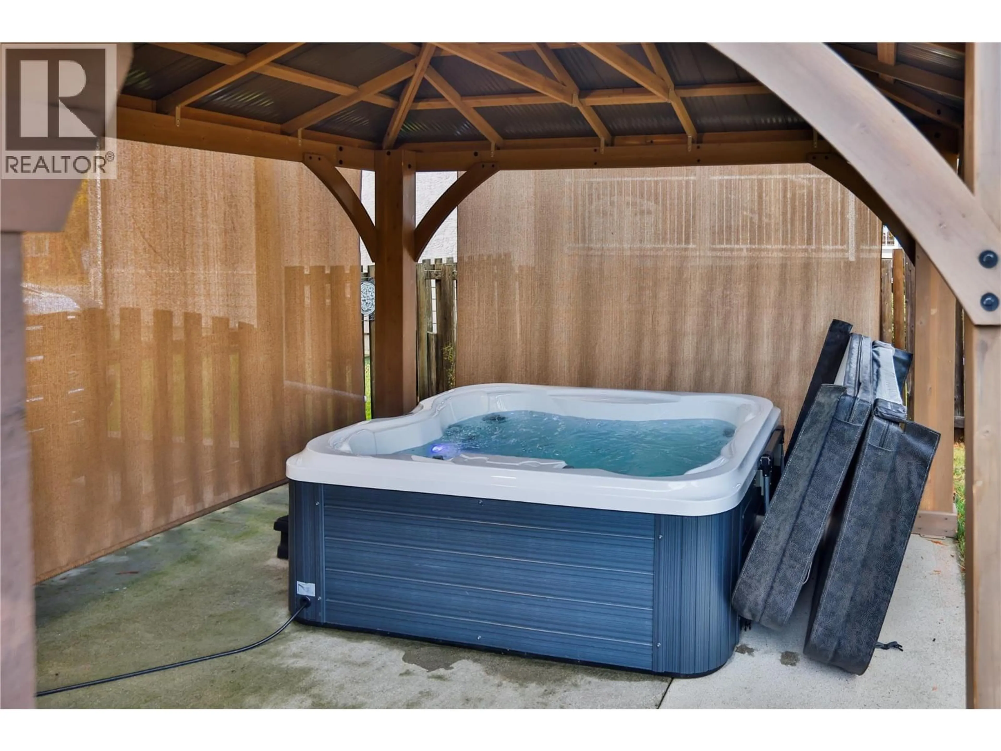1976 MADDOCKS ROAD, Revelstoke, British Columbia V0E2S0
Contact us about this property
Highlights
Estimated valueThis is the price Wahi expects this property to sell for.
The calculation is powered by our Instant Home Value Estimate, which uses current market and property price trends to estimate your home’s value with a 90% accuracy rate.Not available
Price/Sqft$437/sqft
Monthly cost
Open Calculator
Description
This incredibly well maintained 4 bedroom / 2.5 bathroom Revelstoke family home exemplifies pride of ownership and exceptional maintenance. Located on an oversized lot on one the quietest roads in town, upgrades are too numerous to list but include flooring, trim, renovated bathrooms, modern stainless steel appliances, windows, paint, kitchen cabinets, a propane fireplace upstairs, a pellet stove downstairs and much more. 3 bedrooms on the top floor provide the perfect layout for families, while an extra large bedroom and full modern bathroom in the basement provide the teenager of the house, guests, or roommates their own space. The basement also boasts awesome storage, a separate entrance for convenience and suite potential, and an expansive family room - the perfect space for hobbies, a kids play area, watching the big game or working out. On the exterior, a generously sized back deck is the perfect spot to barbecue in the summer months and descends down to the large, fully-fenced, flat yard complete with a beautiful 12' x 12' shed on a concrete pad and a covered hot tub area. All this just steps away from Columbia Park Elementary School and the Revelstoke Golf Club. Call for more info today! (id:39198)
Property Details
Interior
Features
Basement Floor
Laundry room
10'5'' x 13'11''Storage
10'5'' x 13'5''Recreation room
17'4'' x 23'11''Full bathroom
7'1'' x 10'2''Exterior
Parking
Garage spaces -
Garage type -
Total parking spaces 2
Property History
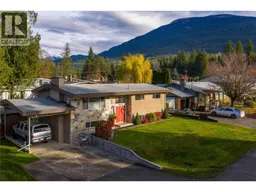 37
37
