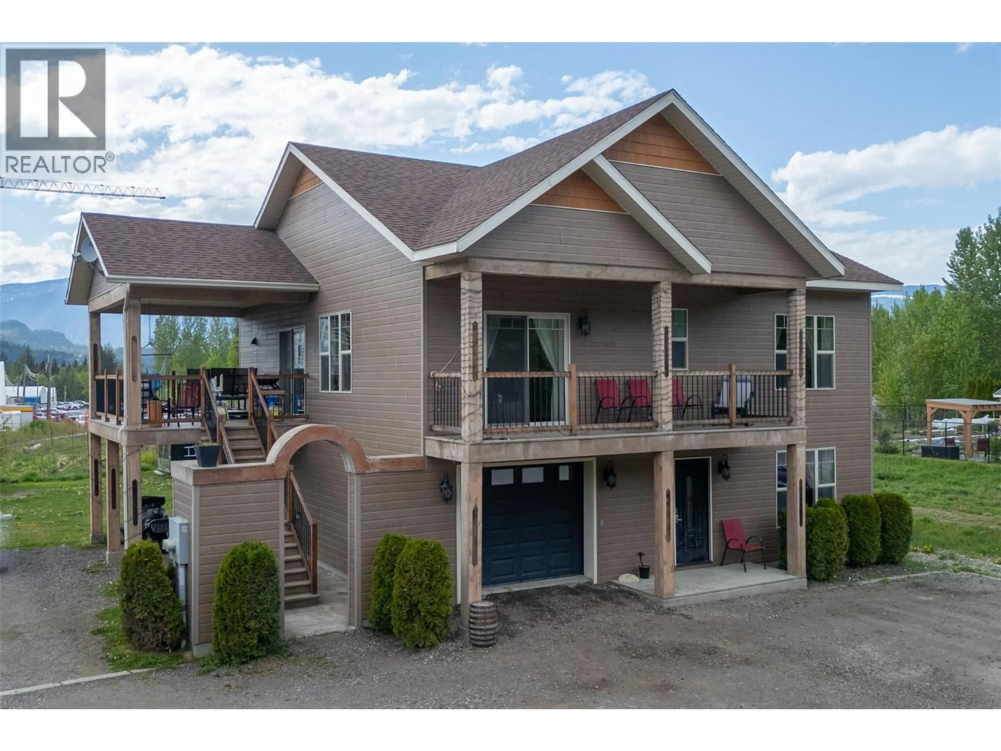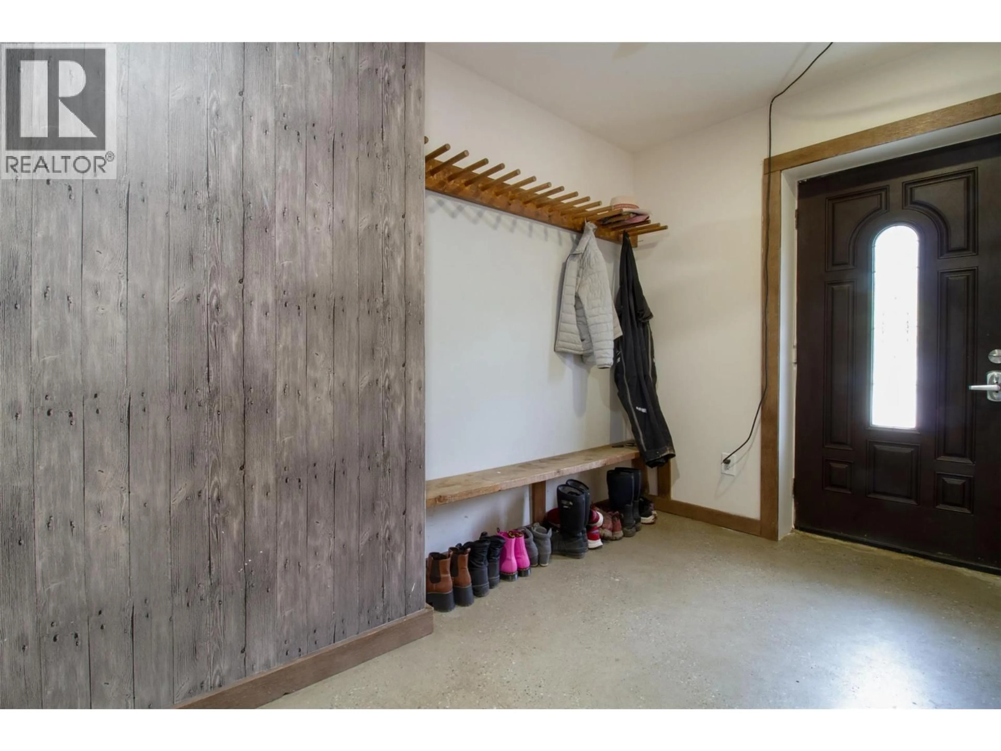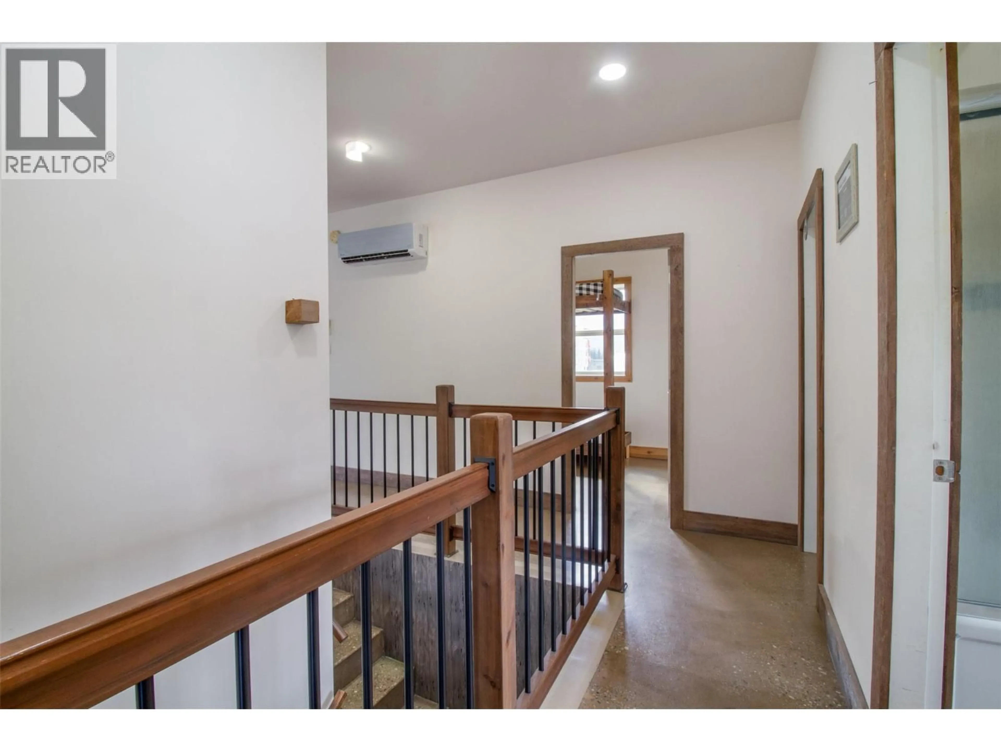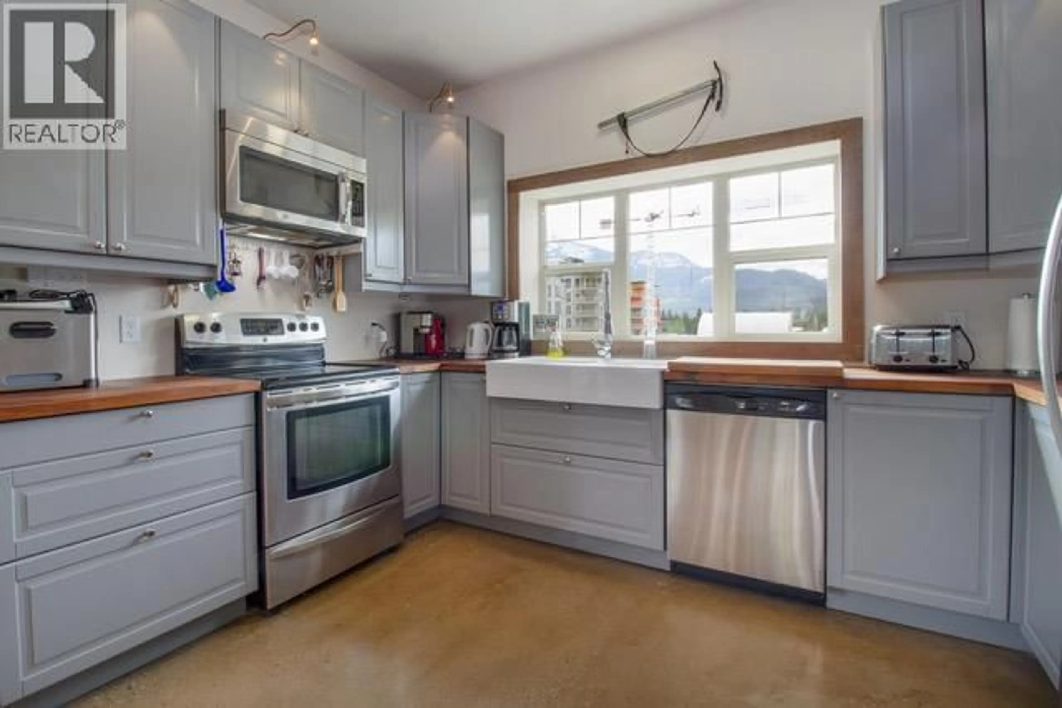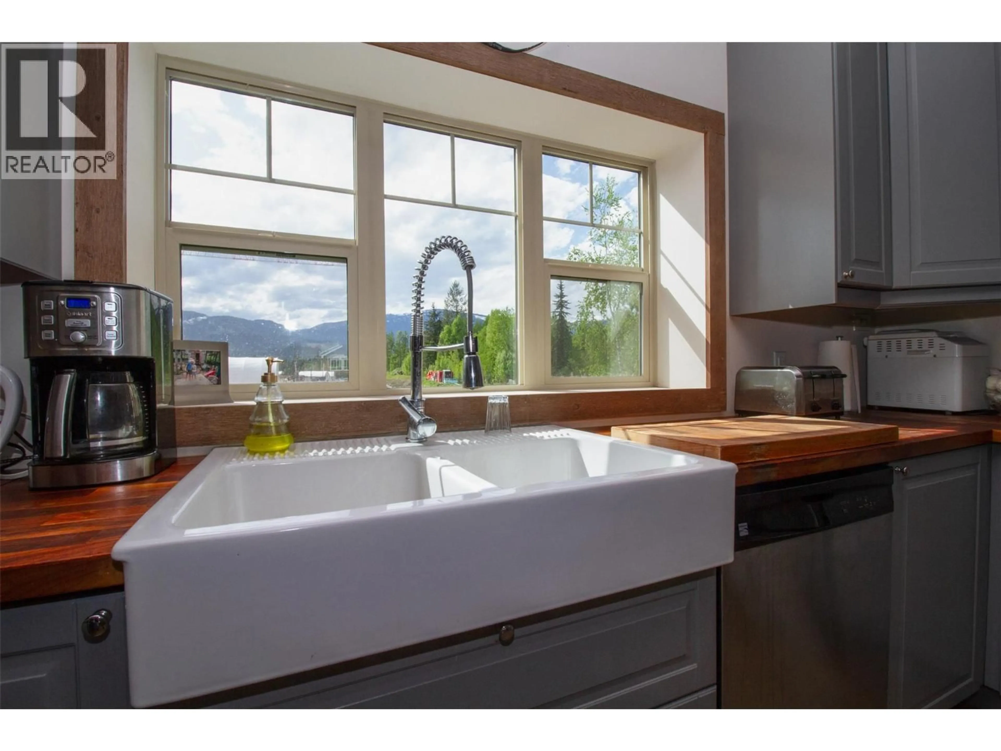1905 HAY ROAD, Revelstoke, British Columbia V0E2S1
Contact us about this property
Highlights
Estimated valueThis is the price Wahi expects this property to sell for.
The calculation is powered by our Instant Home Value Estimate, which uses current market and property price trends to estimate your home’s value with a 90% accuracy rate.Not available
Price/Sqft$676/sqft
Monthly cost
Open Calculator
Description
Welcome to 1905 Hay Road—this custom-built home completed in 2014, ideally located in an upscale, family-friendly neighborhood just minutesfrom Arrow Heights Elementary and Revelstoke Mountain Resort. This thoughtfully designed home offers the perfect combination of lifestyle,comfort, and income potential. The main floor features a spacious open-concept layout with 3 bedrooms and 1 bathroom, heated concreteflooring, and large windows that flood the space with natural light. A large boot room entrance provides plenty of space for gear and coats—perfect for active mountain living. The primary bedroom includes a generous walk-in closet, and the living space opens seamlessly into a bright,modern kitchen and dining area. Additional features include a single-car garage with room for storage and easy access to the home. On theground level, a fully legal 1-bedroom, 1-bathroom suite with its own private entrance offers excellent revenue potential. With heated concretefloors and a smart layout, this suite is perfect for short-term rental guests or long-term tenants. This property is zoned for short-term rentals,an exceptional opportunity for both homeowners and investors giving you the flexibility to generate income in one of BC’s most sought-aftermountain towns. (id:39198)
Property Details
Interior
Features
Additional Accommodation Floor
Primary Bedroom
8'3'' x 13'9''Full bathroom
7'8'' x 8'3''Dining room
12'10'' x 11'3''Living room
12'10'' x 11'5''Exterior
Parking
Garage spaces -
Garage type -
Total parking spaces 5
Property History
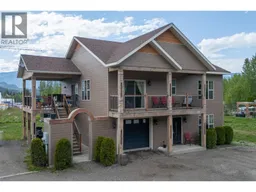 33
33
