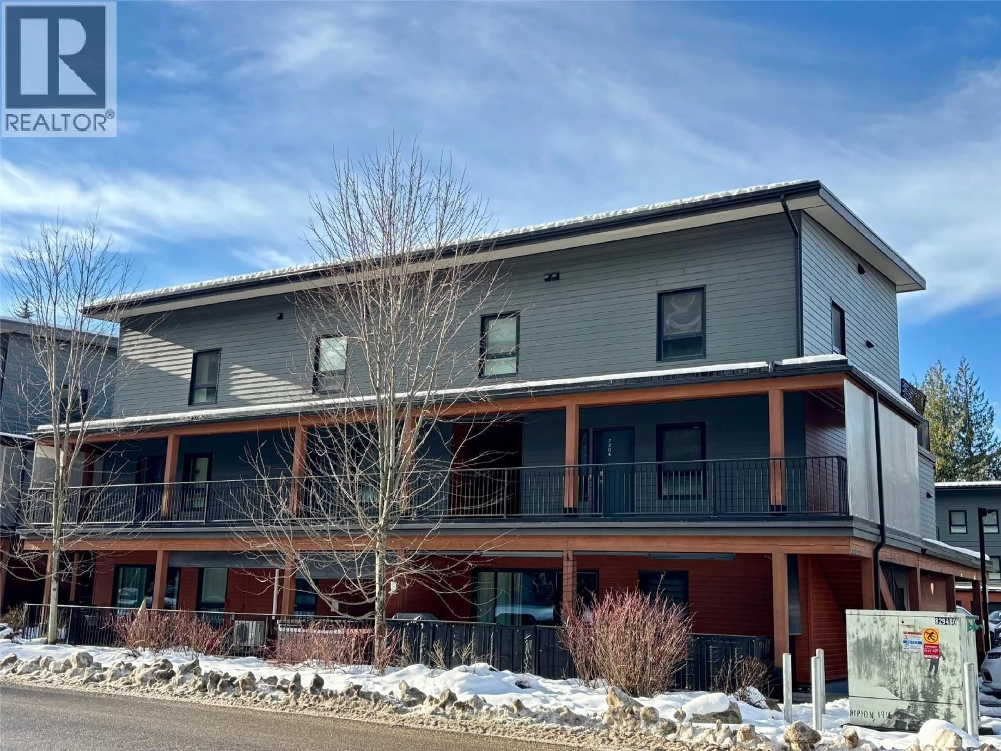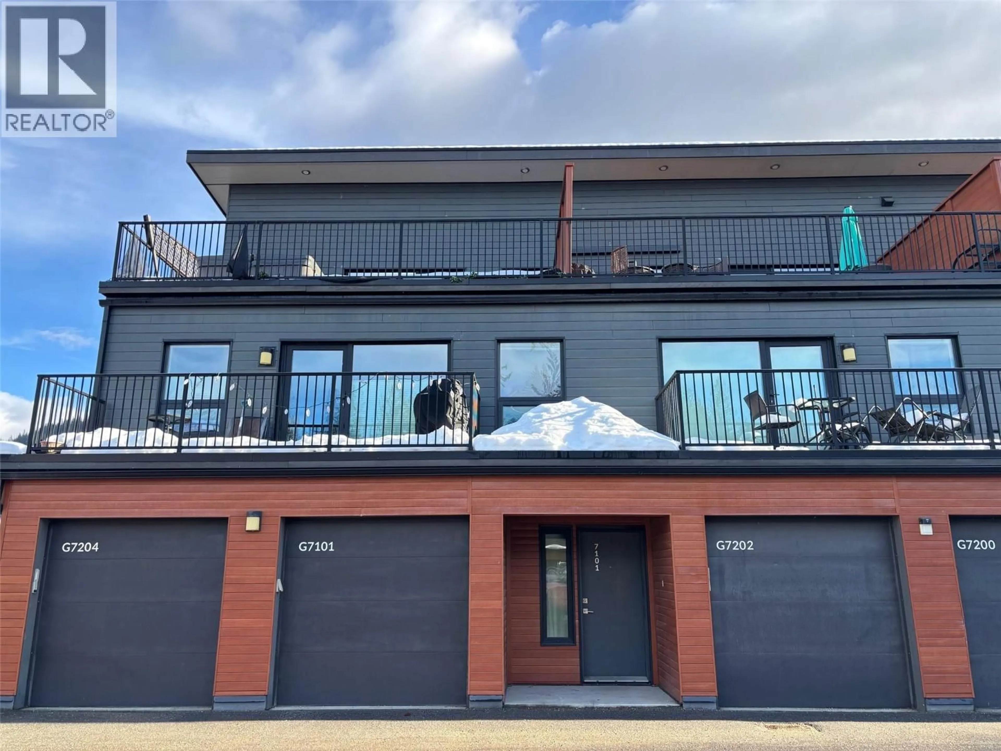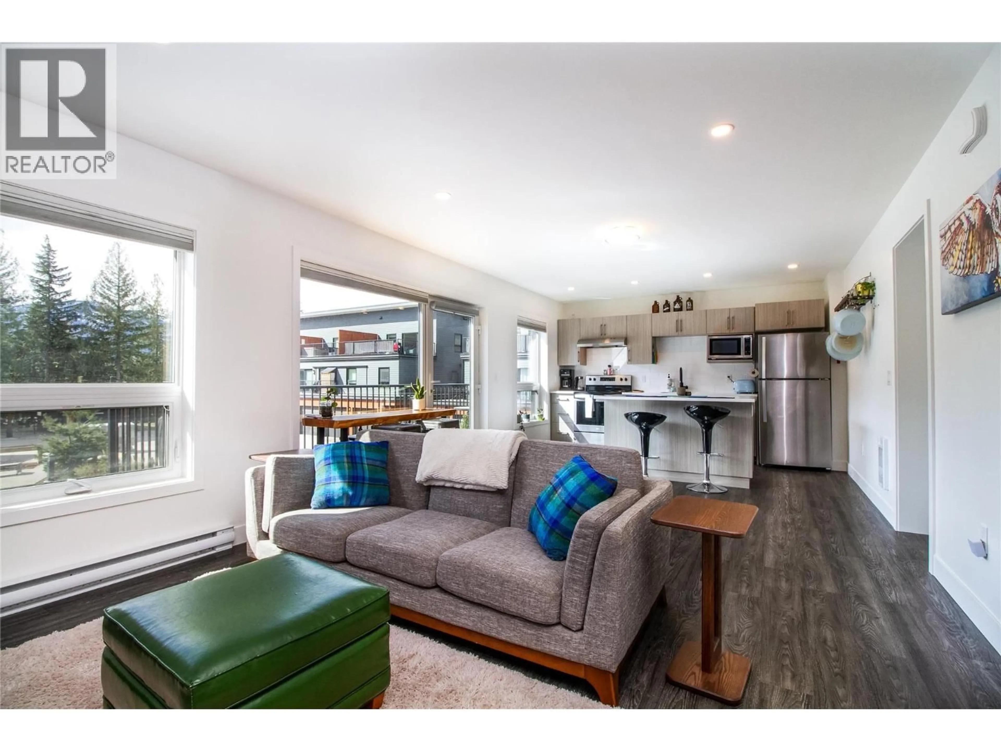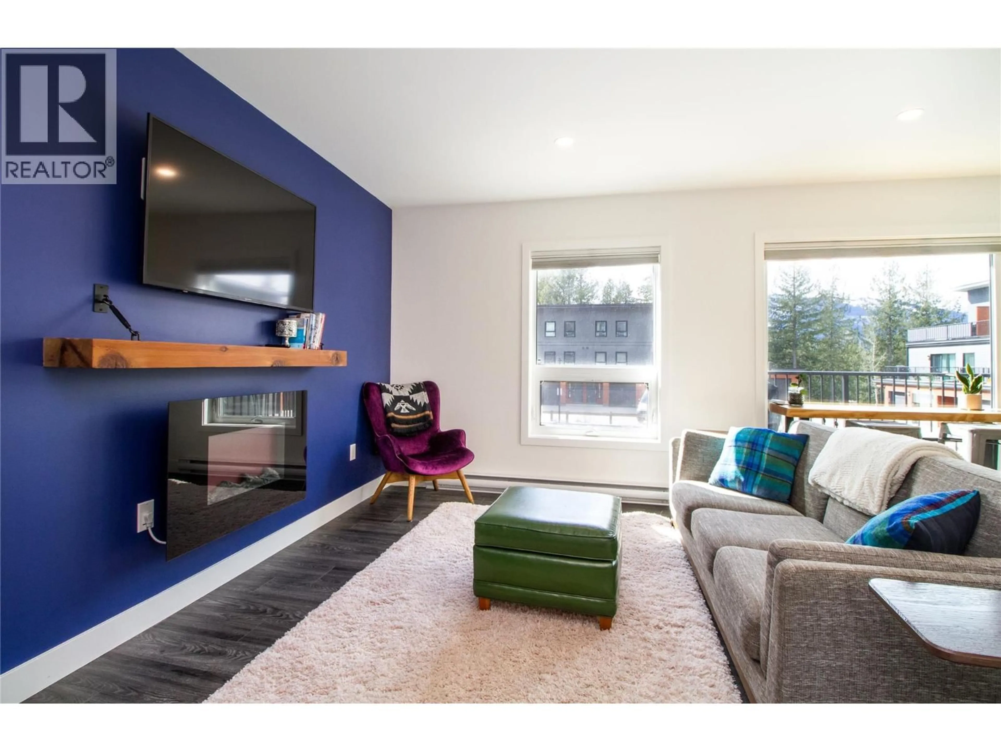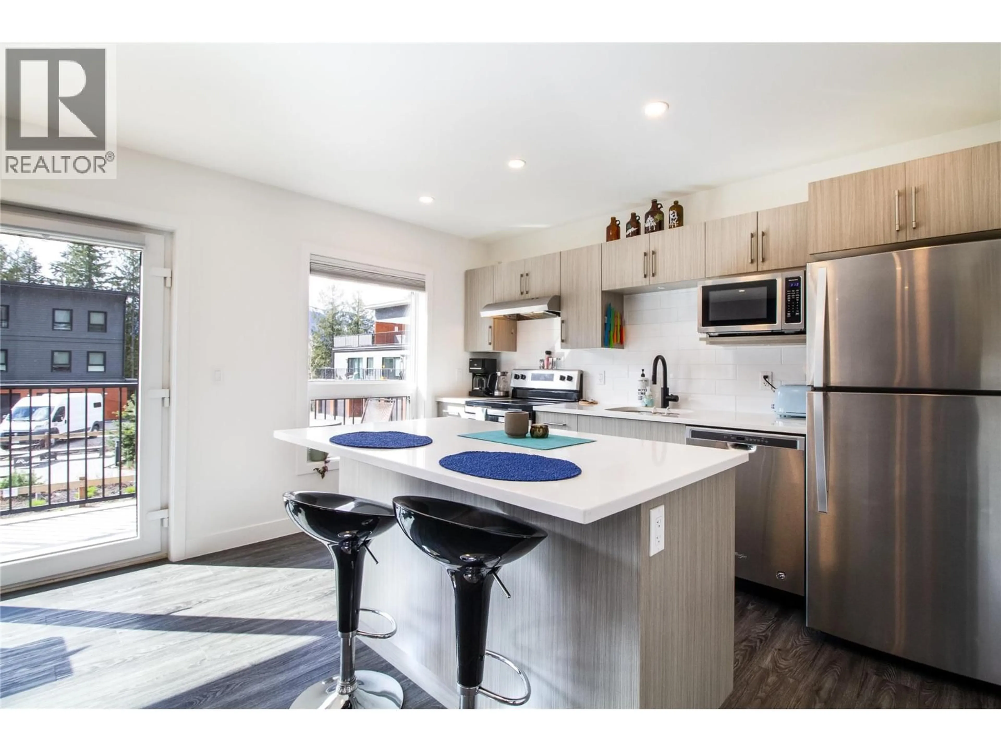7203 - 1901 NELS NELSON CRESCENT, Revelstoke, British Columbia V0E2S3
Contact us about this property
Highlights
Estimated valueThis is the price Wahi expects this property to sell for.
The calculation is powered by our Instant Home Value Estimate, which uses current market and property price trends to estimate your home’s value with a 90% accuracy rate.Not available
Price/Sqft$787/sqft
Monthly cost
Open Calculator
Description
Welcome to MacKenzie Village, one of Revelstoke’s most desirable modern mountain communities. This bright and well-designed one-bedroom condo offers an efficient open-concept layout with contemporary finishes throughout. The kitchen features clean lines, quality appliances, and smart storage, flowing naturally into the living and dining areas to create a comfortable and inviting space. Large windows bring in abundant natural light, and the private patio extends your living area outdoors—perfect for morning coffee or unwinding after a day on the mountain. The spacious bedroom provides a quiet retreat, while the stylish bathroom offers modern fixtures and a fresh, timeless look. There is a large storage room in the basement, perfect for all your gear so you can enjoy the outdoor lifestyle to the fullest. Plus the zoning allows for short term rental, so lots of opportunity for use, giving you ultimate flexibility. Located minutes from Revelstoke Mountain Resort, the Greenbelt trail network, and downtown amenities, this condo delivers exceptional convenience for both adventure and everyday living. Whether you're seeking a low-maintenance residence, a weekend getaway, or a strong investment opportunity, this unit offers outstanding value in a thriving, highly desired community. (id:39198)
Property Details
Interior
Features
Basement Floor
Storage
12' x 12'Exterior
Parking
Garage spaces -
Garage type -
Total parking spaces 1
Condo Details
Inclusions
Property History
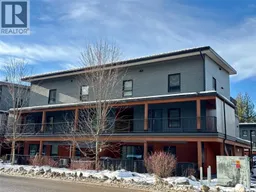 25
25
