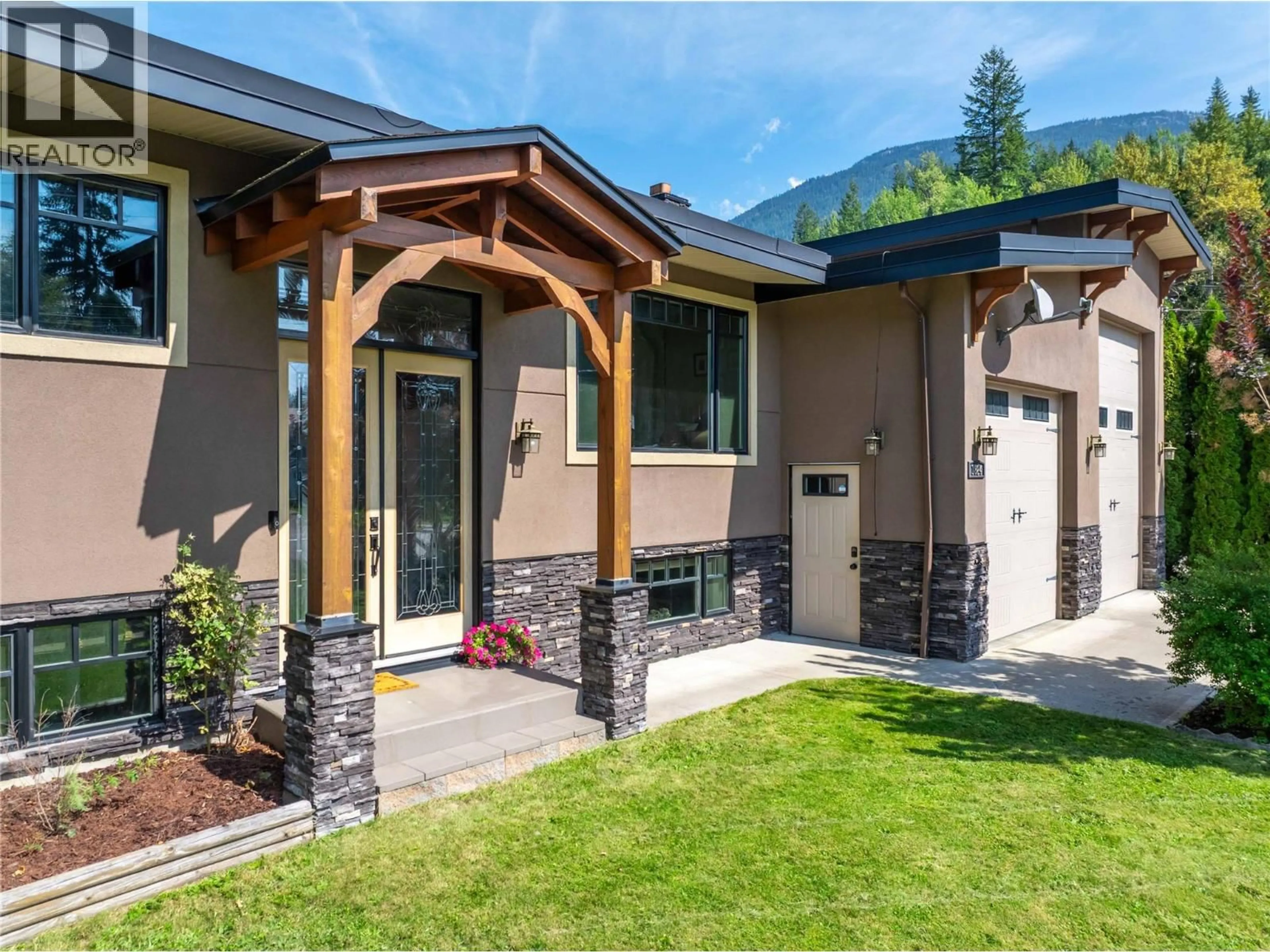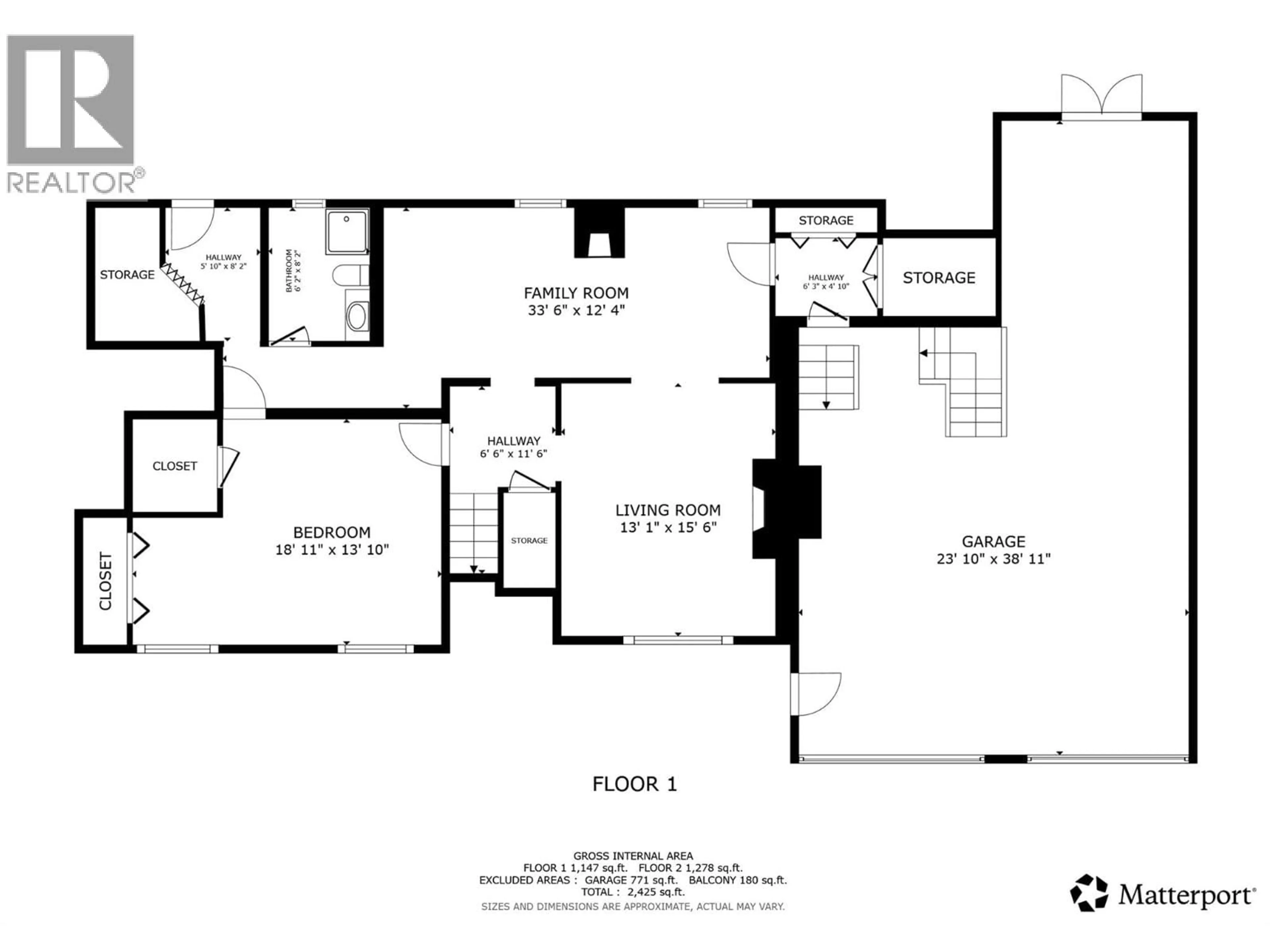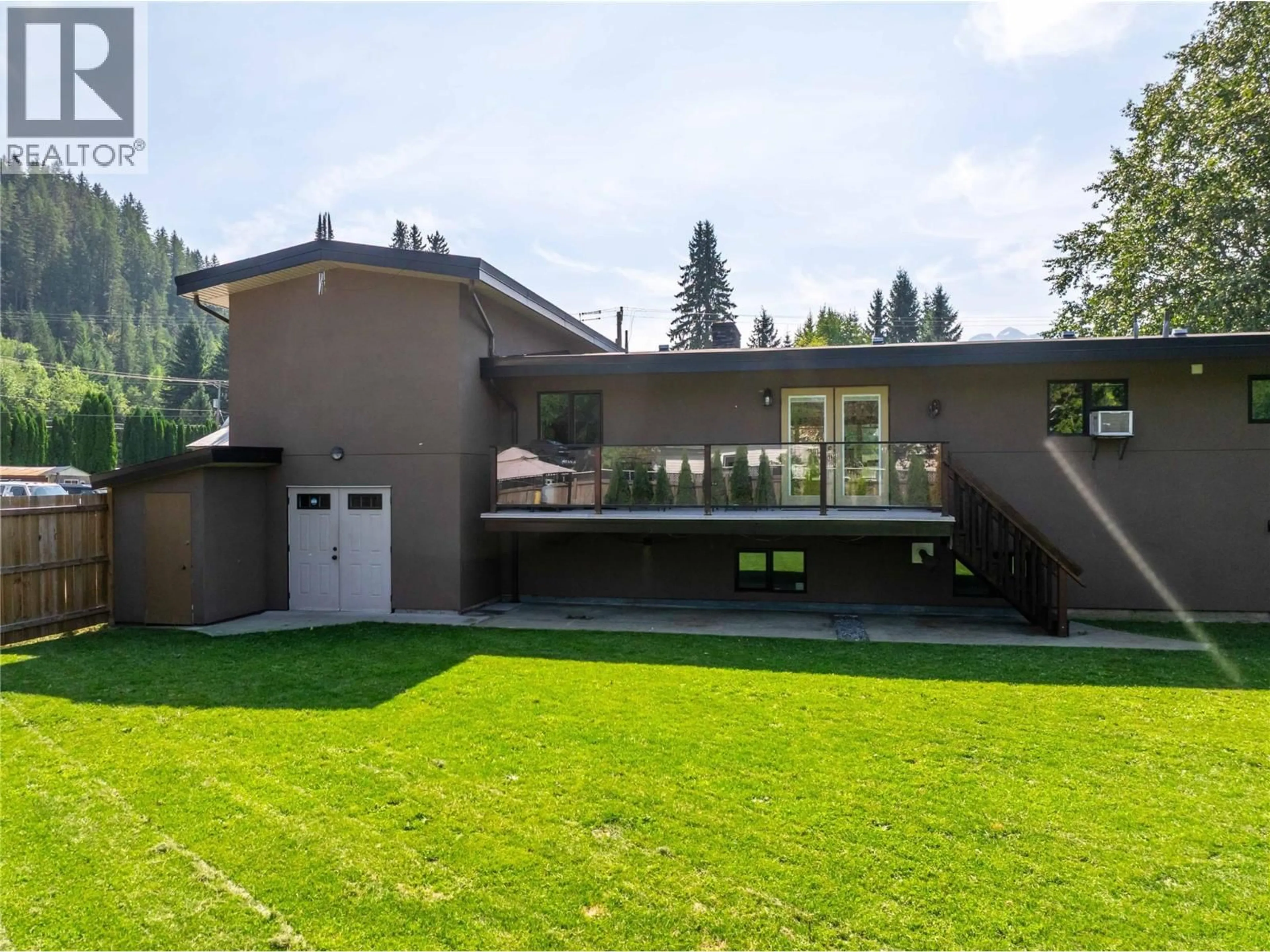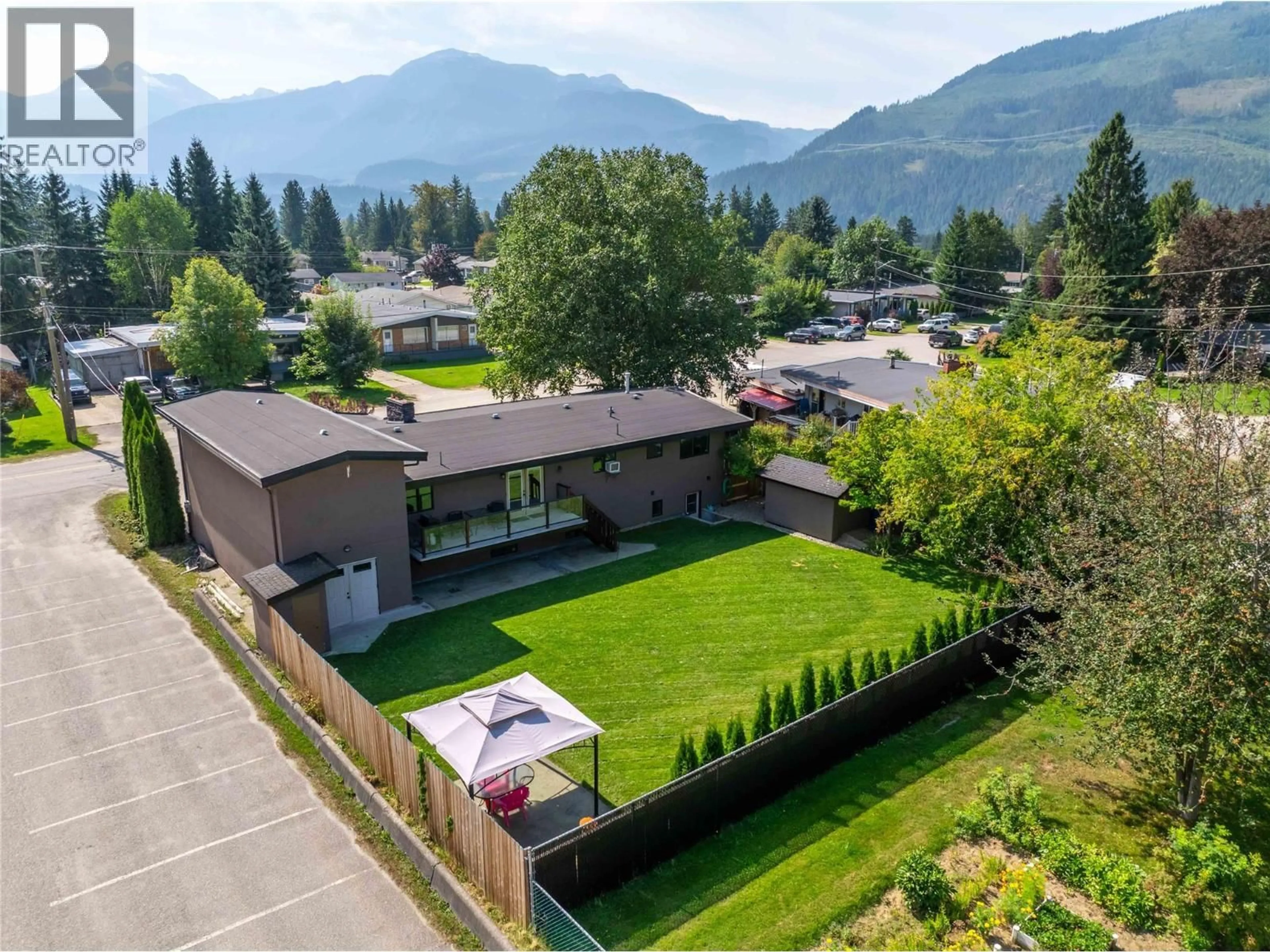1824 COLBECK ROAD, Revelstoke, British Columbia V0E2S0
Contact us about this property
Highlights
Estimated valueThis is the price Wahi expects this property to sell for.
The calculation is powered by our Instant Home Value Estimate, which uses current market and property price trends to estimate your home’s value with a 90% accuracy rate.Not available
Price/Sqft$463/sqft
Monthly cost
Open Calculator
Description
This property is perfect to live on your own or have tenants, separate entrances to make it suitable. Home boasts 2 floors of livable space, a large private yard and a garage that checks every box—tandem, oversized, and highly sought after for all your toys. Home is move in ready, Inside, you’ll find a spacious kitchen and dining area, perfect for gatherings, along with 3 bedrooms on the main floor and 2 bathrooms (one an en-suite). Step through the double doors off the dining area to your deck, where you can enjoy views and the expansive backyard. The lower level offers a rec room with wet bar, an additional bedroom or TV room, plenty of storage, and a separate entrance. Location highlights include being just minutes from the Revelstoke Golf Club, local schools, the Revelstoke Dam, and the Columbia River. Downtown Revelstoke offers everything you need—shopping, restaurants, coffee shops, movie theatre, museums, community center, hockey and skating rinks, art galleries, parks, and more. Best of all, you’re only 12 minutes to Revelstoke Mountain Resort and the upcoming Cabot Golf Course. This home is truly perfect, offering thoughtful updates and moderation. Inside, you’ll find new lighting, fresh paint, gleaming hardwood floors, and stainless-steel appliances. The main-floor laundry adds convenience, while three fireplaces—wood, pellet, and electric—create warmth and comfort throughout the seasons. ""All of this makes it the ideal place to call home."" (id:39198)
Property Details
Interior
Features
Main level Floor
Kitchen
12'9'' x 13'7''Dining room
10'9'' x 11'1''Partial ensuite bathroom
Laundry room
7'3'' x 12'2''Exterior
Parking
Garage spaces -
Garage type -
Total parking spaces 6
Property History
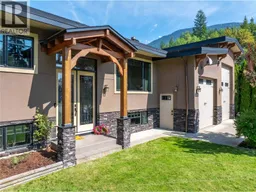 78
78
