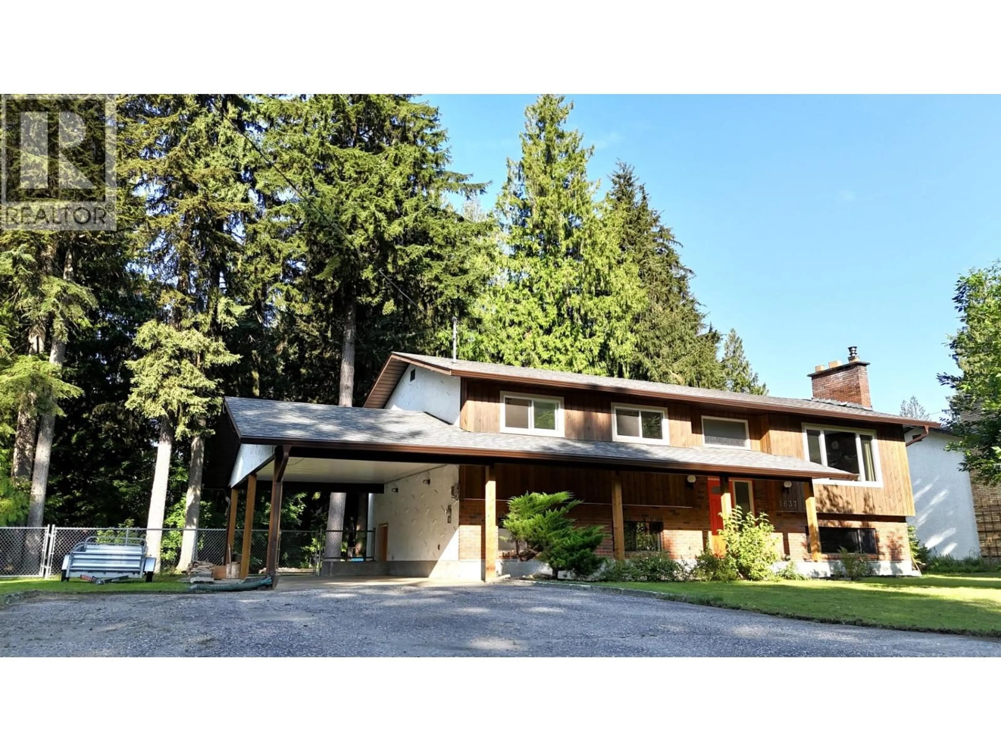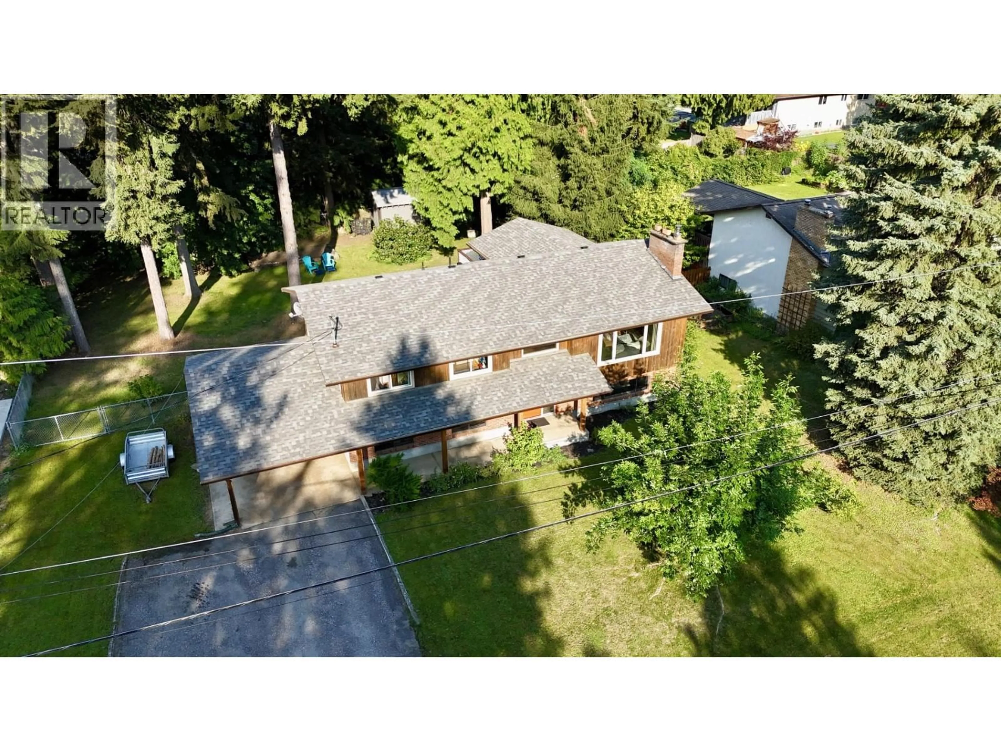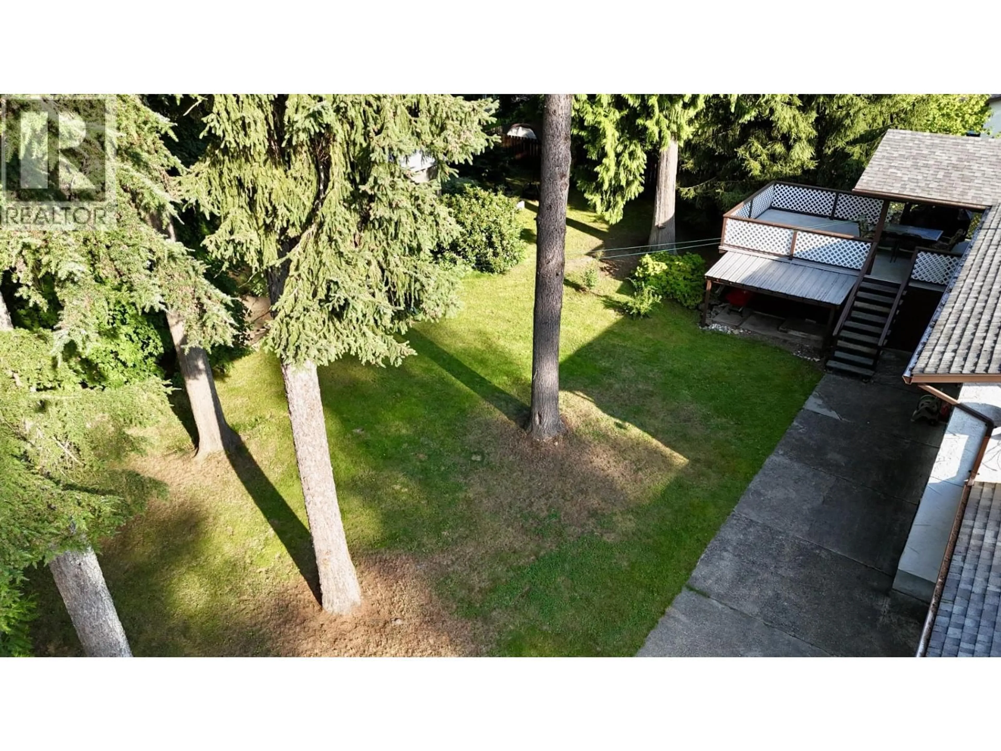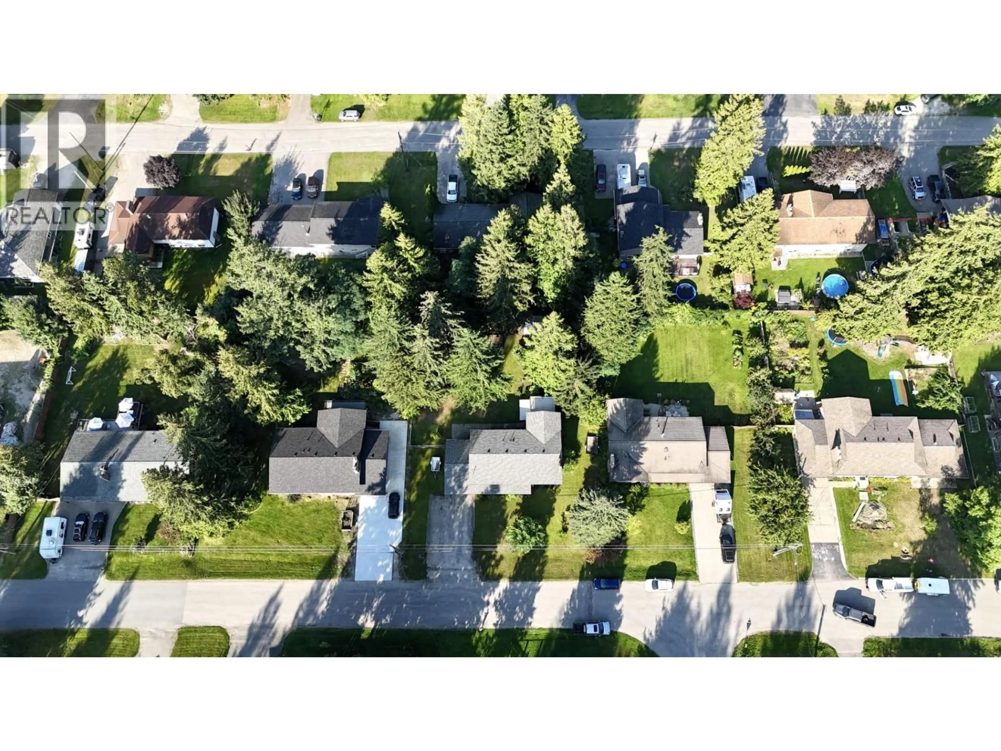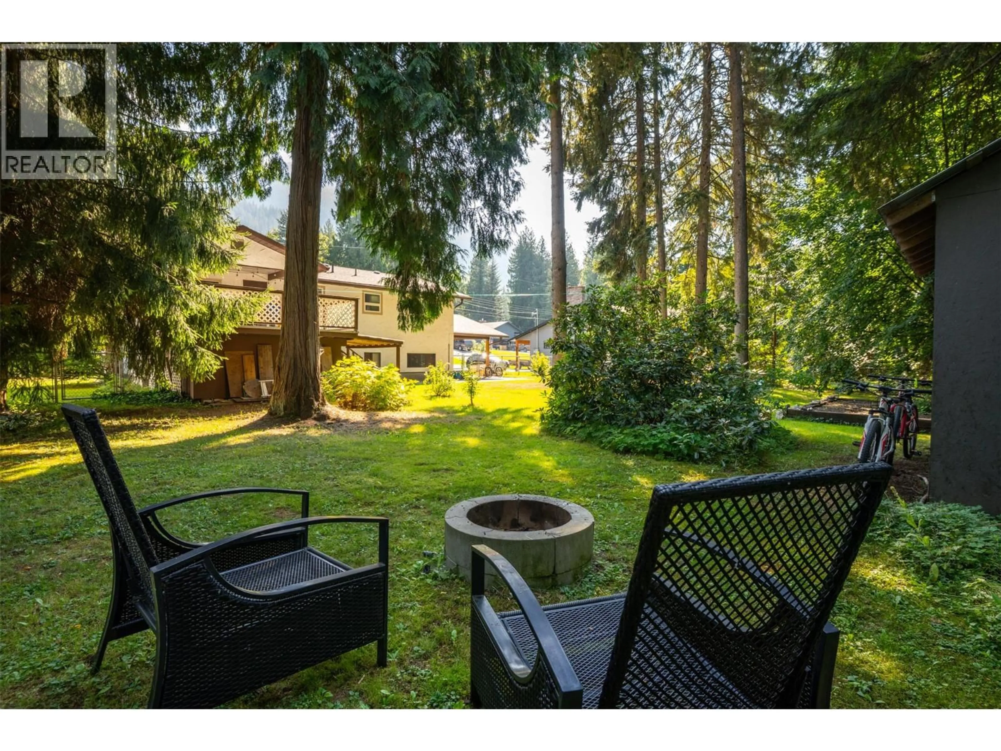1637 BIRCH DRIVE, Revelstoke, British Columbia V0E2S1
Contact us about this property
Highlights
Estimated valueThis is the price Wahi expects this property to sell for.
The calculation is powered by our Instant Home Value Estimate, which uses current market and property price trends to estimate your home’s value with a 90% accuracy rate.Not available
Price/Sqft$527/sqft
Monthly cost
Open Calculator
Description
Welcome to one of Upper Arrow Heights’ most desirable locations — Birch Drive — where homes rarely come on the market. This spacious 5-bedroom, 2.5-bathroom family home offers the perfect blend of comfort, privacy, and potential, just 3 km from world-class skiing at Revelstoke Mountain Resort and the highly anticipated Cabot Golf Course. Property Features: Five generous bedrooms – ideal for families, guests, or home office use 2.5 bathrooms – including a large main floor and second floor bathrooms Bright, open-concept living and dining areas Giant partially covered deck – perfect for outdoor entertaining year-round Massive, fully fenced yard – ideal for kids, pets, or your dream garden Separate entrance to basement – excellent suite potential for in-laws or rental income Ample parking space – room in backyard for RVs, boats, sled trailers, and all your adventure gear Quiet, low-traffic street – perfect for family living and peace of mind This is a rare opportunity to own a family home in a quiet, well-established neighborhood surrounded by nature, recreation, and the best of Revelstoke's lifestyle. Call or text Sean to arrange viewing 250 814 7768 Open House Sept 13 2025 from 11am to 1pm. See you there. (id:39198)
Property Details
Interior
Features
Second level Floor
Foyer
8'10'' x 11'Bedroom
10'9'' x 11'8''Other
7' x 8'Bedroom
10' x 11'2''Exterior
Parking
Garage spaces -
Garage type -
Total parking spaces 3
Property History
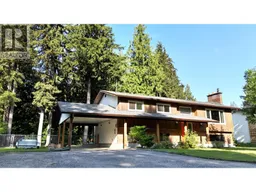 27
27
