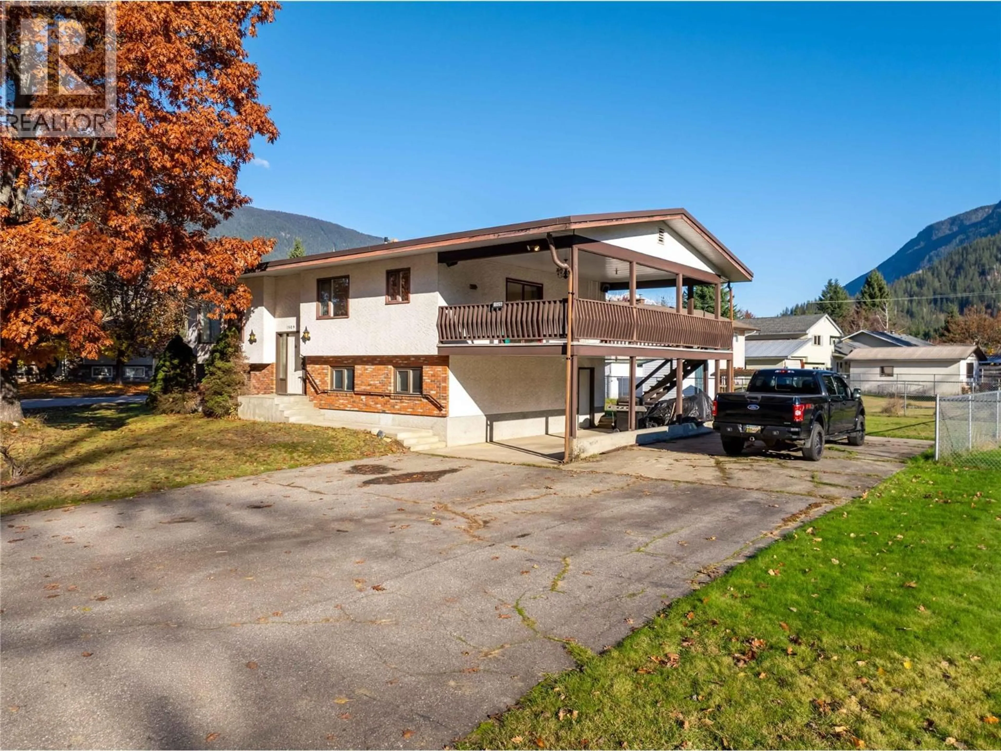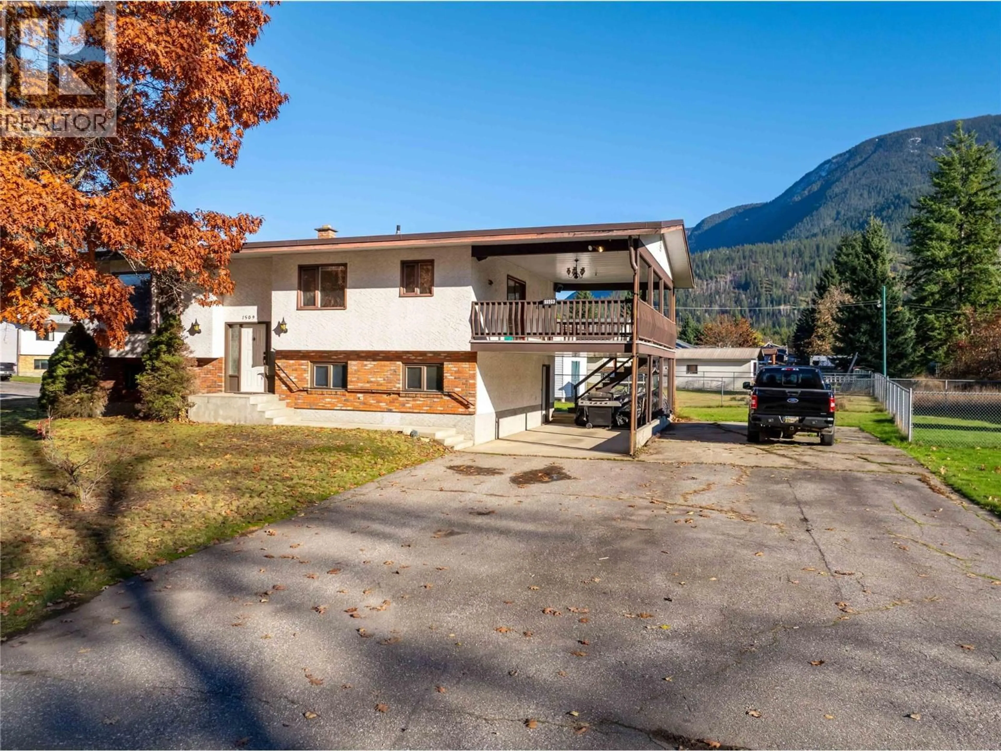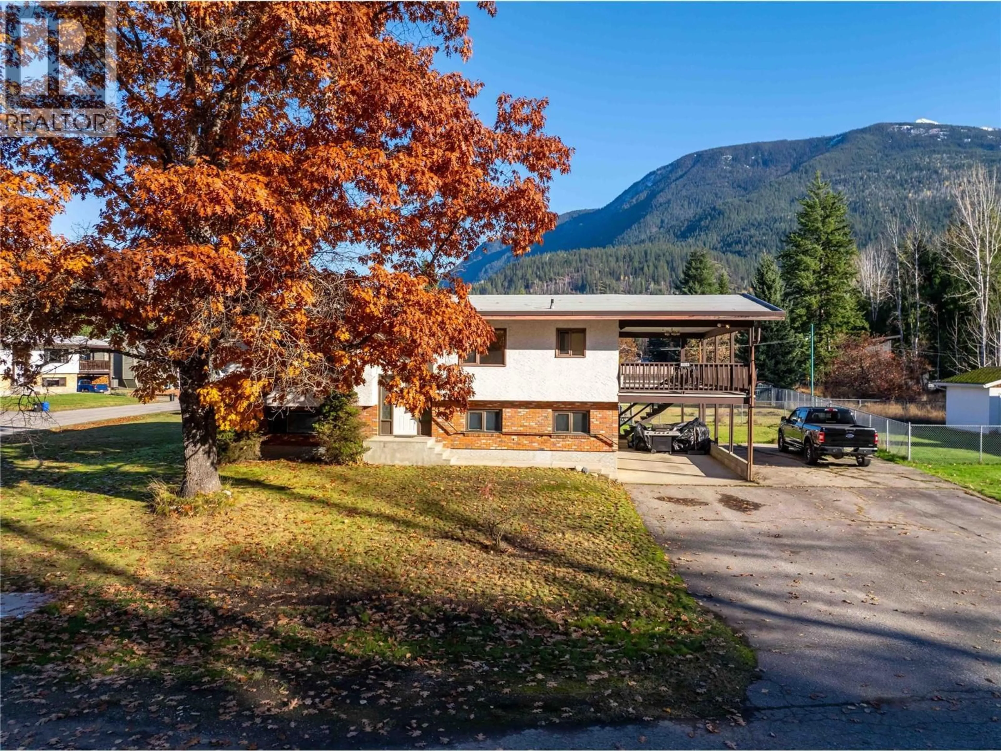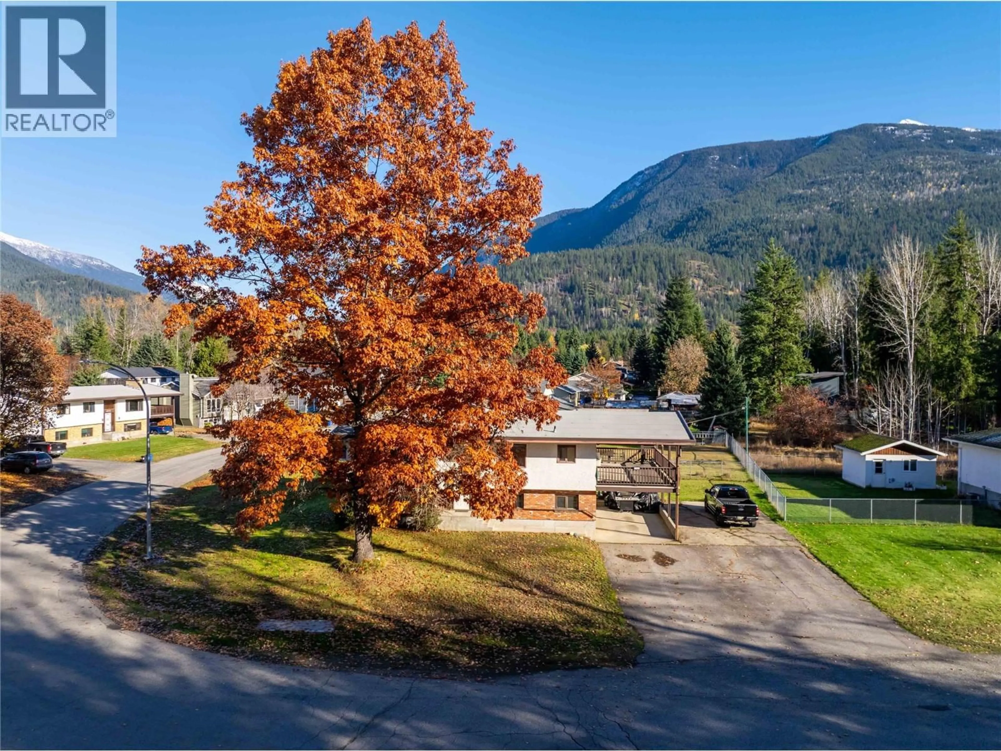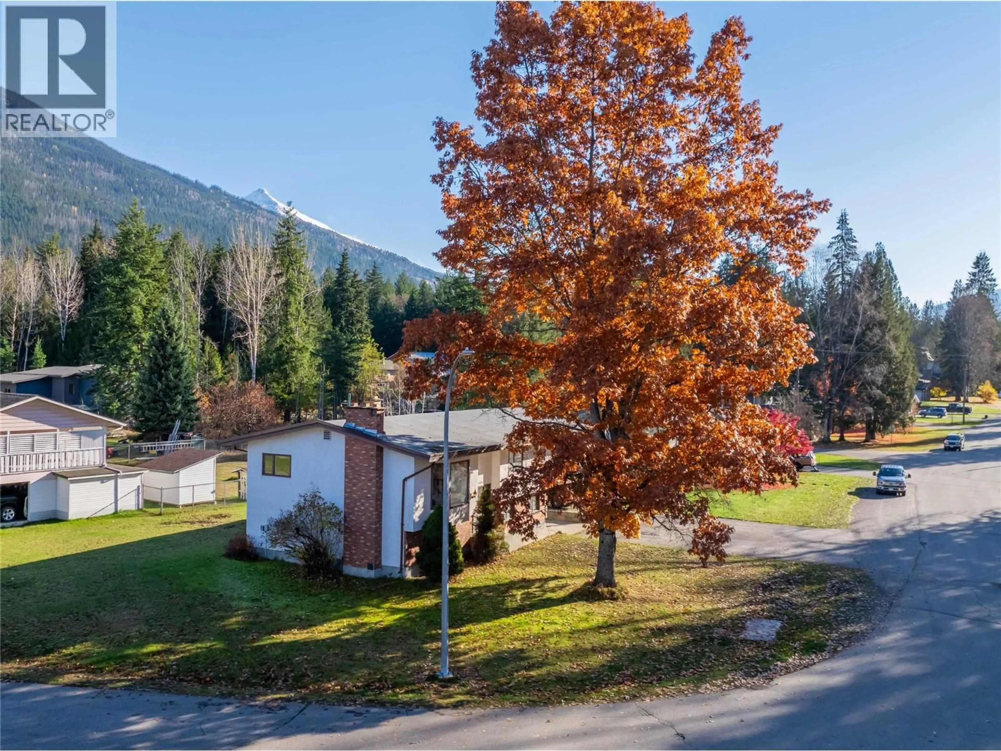1509 MOUNTAIN VIEW DRIVE, Revelstoke, British Columbia V0E2S1
Contact us about this property
Highlights
Estimated valueThis is the price Wahi expects this property to sell for.
The calculation is powered by our Instant Home Value Estimate, which uses current market and property price trends to estimate your home’s value with a 90% accuracy rate.Not available
Price/Sqft$400/sqft
Monthly cost
Open Calculator
Description
WANTED: You and your family to make this house a home. Must be seeking easy walking access to nearby Arrow Heights Elementary, great views of the surrounding Revelstoke mountains, spacious garden and landscaping options in a large corner lot, and a large, covered deck, perfect for spending family time on. This house has five bedrooms and two and a half baths. The primary bedroom features an ensuite and walk-in closet. The sunken living room has large windows and a wood-burning fireplace. The partially finished basement is ready for completion, with potential for a two-bedroom suite using the ground-floor separate entrance. The large driveway includes a single carport. There is lots of room for parking, RVs and trailers, or basketball court! The forced-air furnace is a combination of wood and electric heat. There is plenty of closet and storage space throughout the house. Located on a quiet family-oriented street, and close to green space, recreation and retail. This house would benefit from some light renovation to complete its transformation into your dream family home. (id:39198)
Property Details
Interior
Features
Basement Floor
Utility room
8'8'' x 9'7''Storage
9'4'' x 9'11''Full bathroom
6'8'' x 9'3''Laundry room
13'2'' x 13'11''Exterior
Parking
Garage spaces -
Garage type -
Total parking spaces 7
Property History
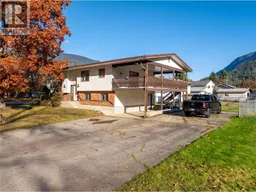 50
50
