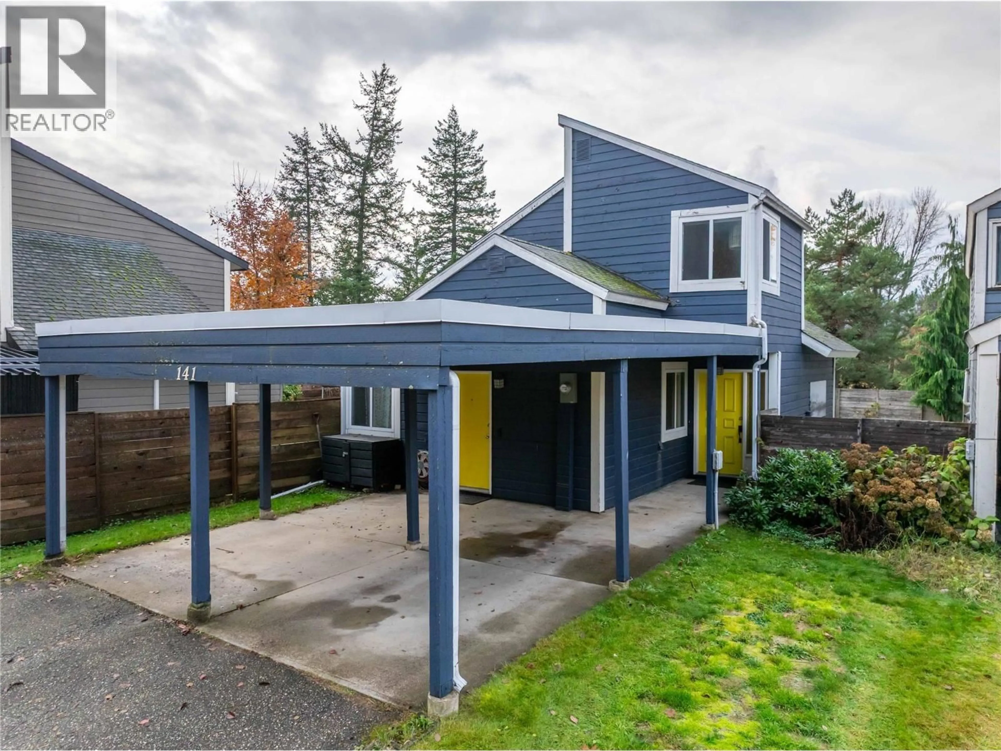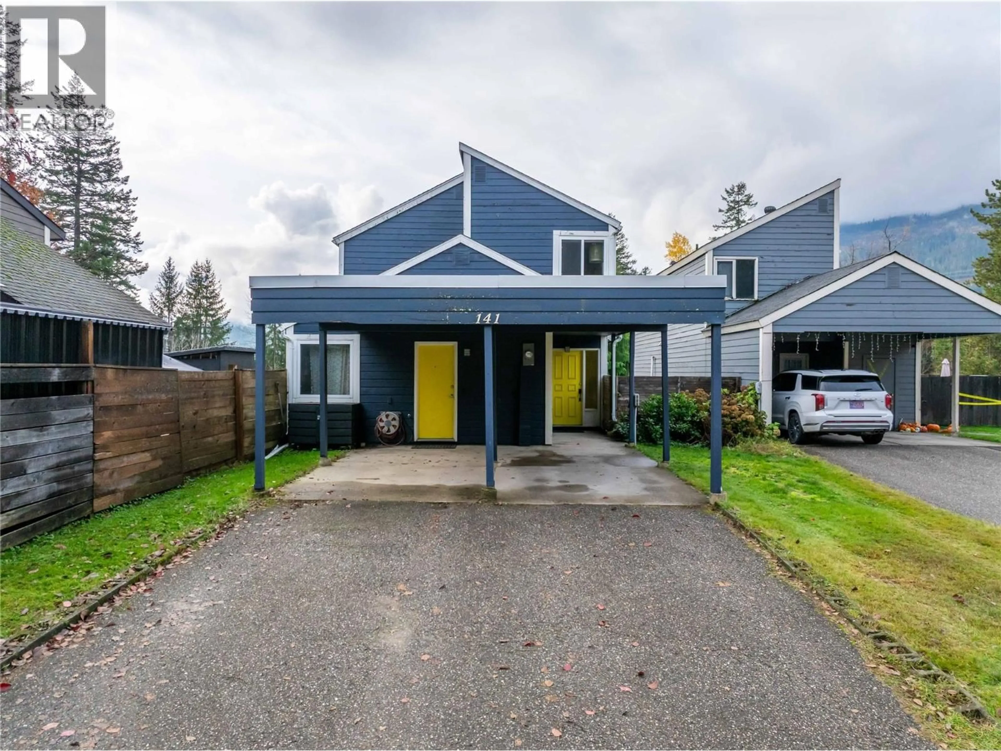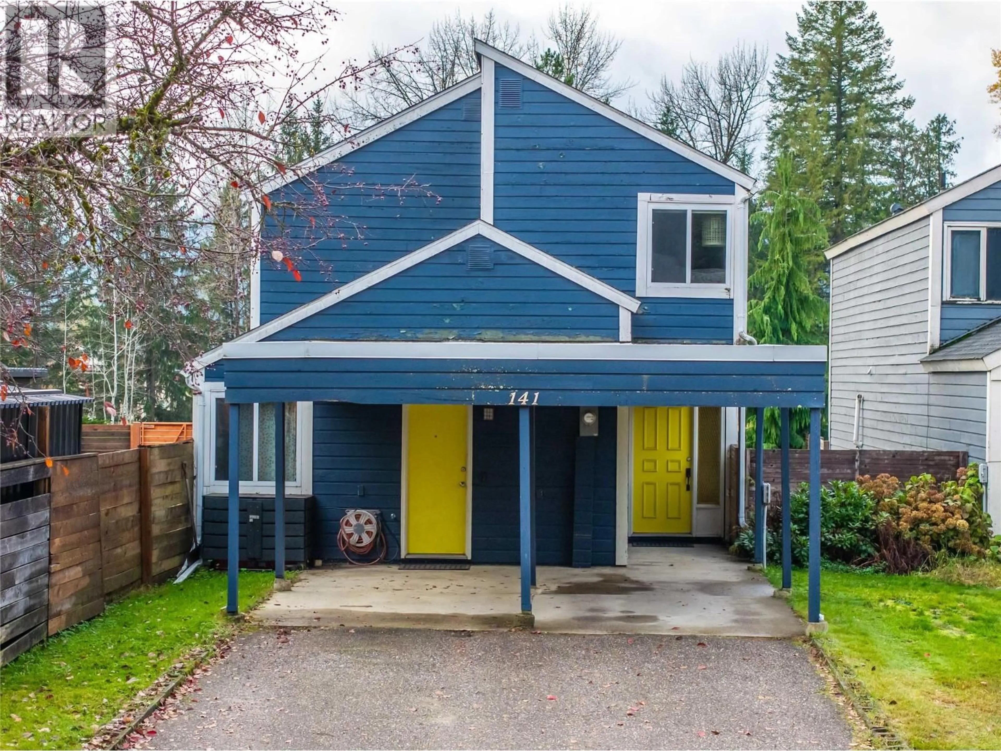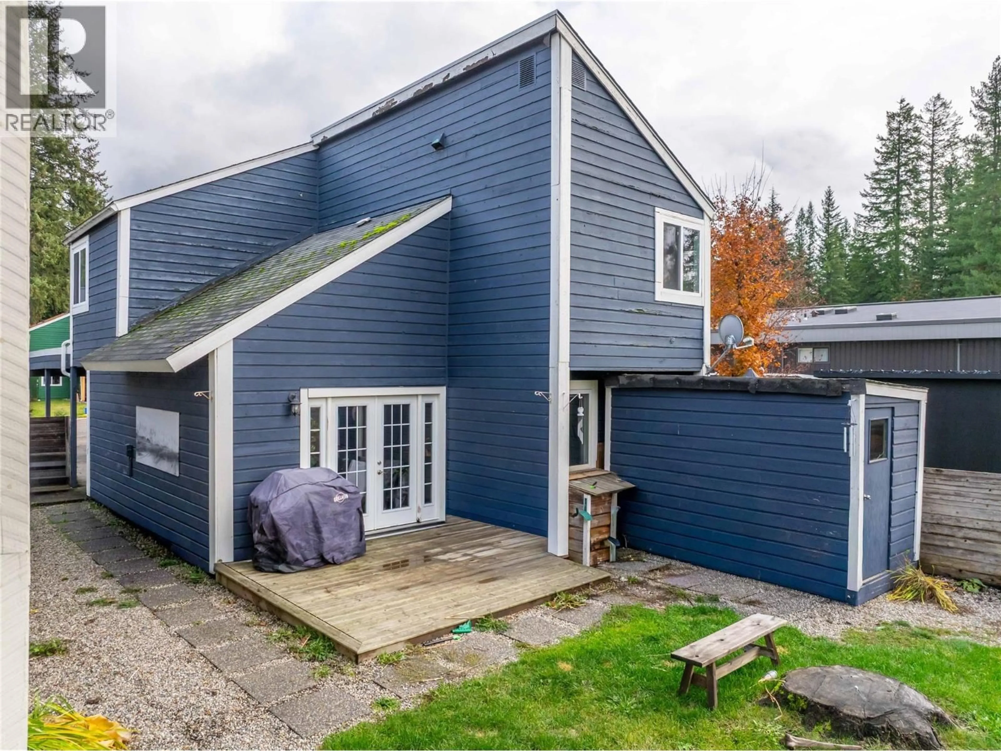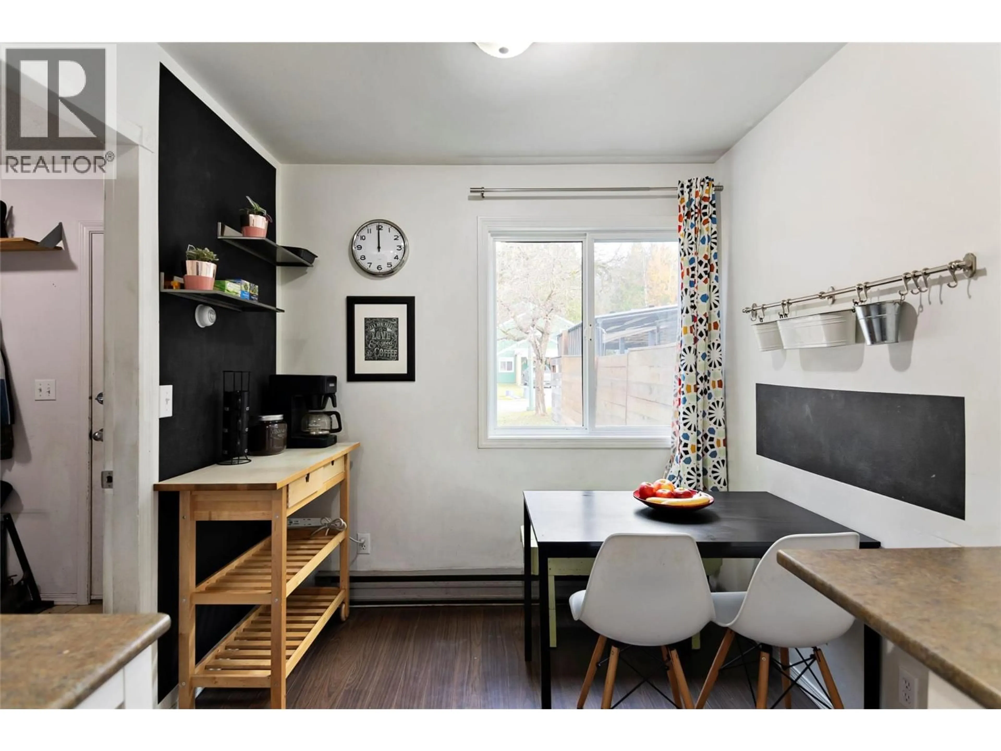141 GREELY CRESCENT, Revelstoke, British Columbia V0E2S0
Contact us about this property
Highlights
Estimated valueThis is the price Wahi expects this property to sell for.
The calculation is powered by our Instant Home Value Estimate, which uses current market and property price trends to estimate your home’s value with a 90% accuracy rate.Not available
Price/Sqft$537/sqft
Monthly cost
Open Calculator
Description
Opportunities await with the well maintained, stand-alone 3 bedroom/2 bathroom home. Offering covered parking for 2 cars and more on the driveway, there will never be a need to park on the road. Entering the home through the carport, a large mudroom awaits with laundry and room for skis & bikes. This home has a galley kitchen with shaker cabinetry, a corner coffee nook and a large pantry. As you head into the open concept living room and dining room, the vaulted ceiling immediately captures your attention. French doors, which open up into your private fenced backyard are facing west offering great sunlight for a majority of the day. The main floor features a full bathroom and bedroom or the perfect spot for a home office. The upper floor presents an additional bedroom, and a large master bedroom and a walk through closet with an adjoining door into the full bathroom. A well built shed is also included in the yard for any storage need of gear & equipment. Columbia Park Elementary School is less than 500m away as well as great trails into Revelstoke National Park. (id:39198)
Property Details
Interior
Features
Main level Floor
Kitchen
7'11'' x 20'2''Mud room
8'1'' x 9'4''Living room
11'7'' x 13'8''Foyer
5'4'' x 6'7''Exterior
Parking
Garage spaces -
Garage type -
Total parking spaces 2
Property History
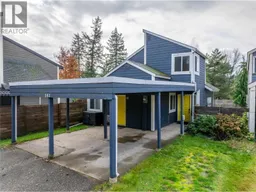 25
25
