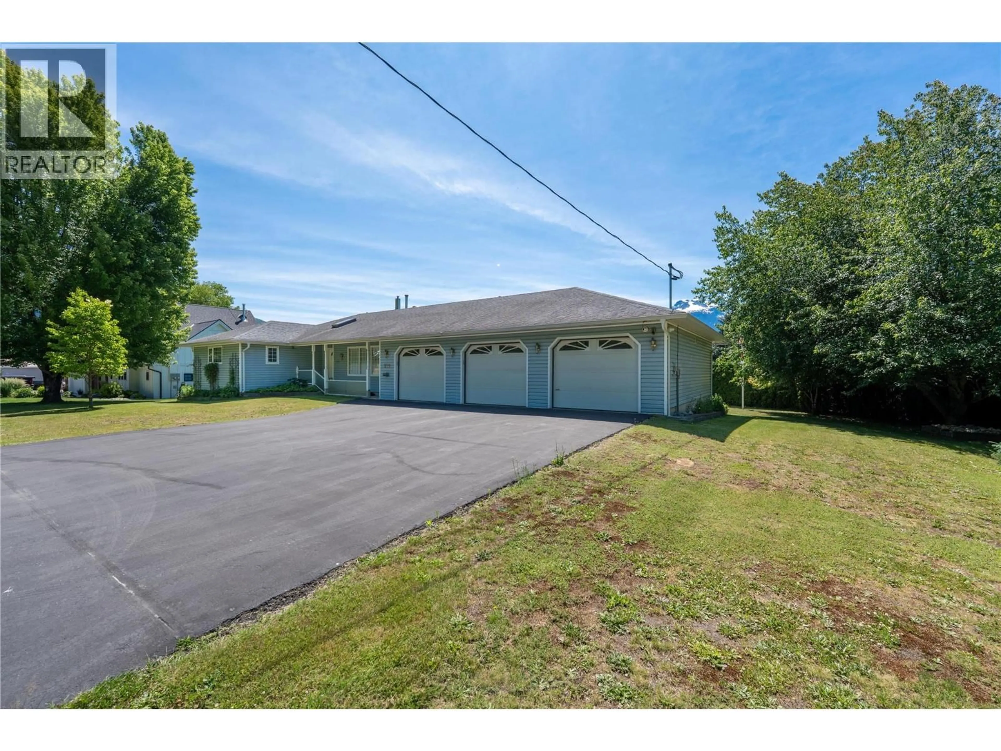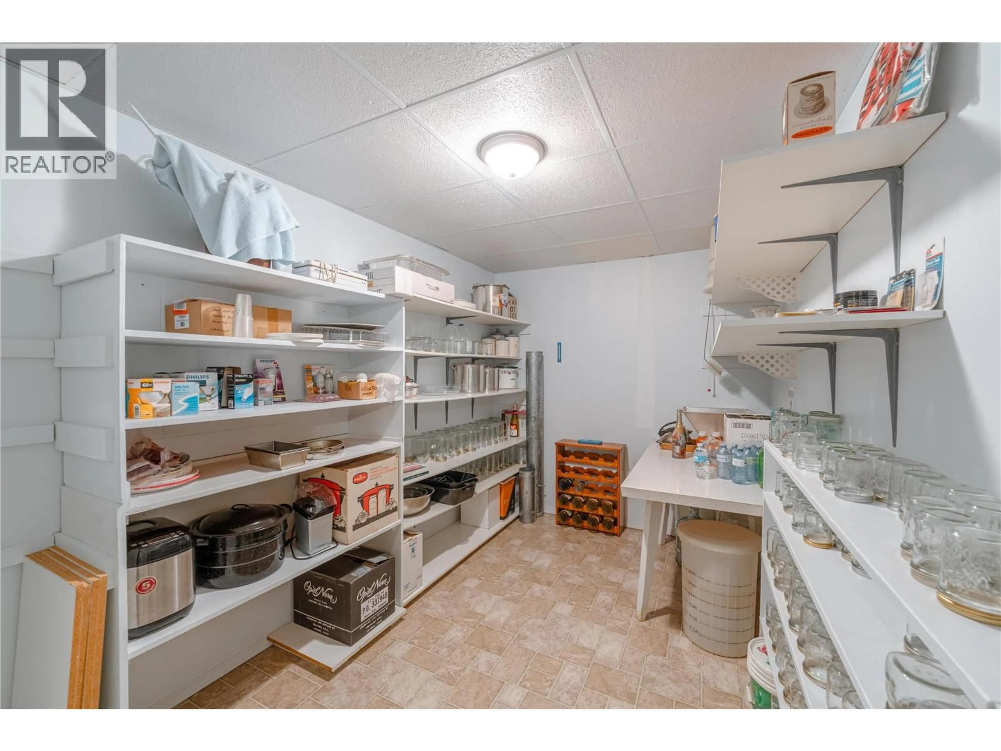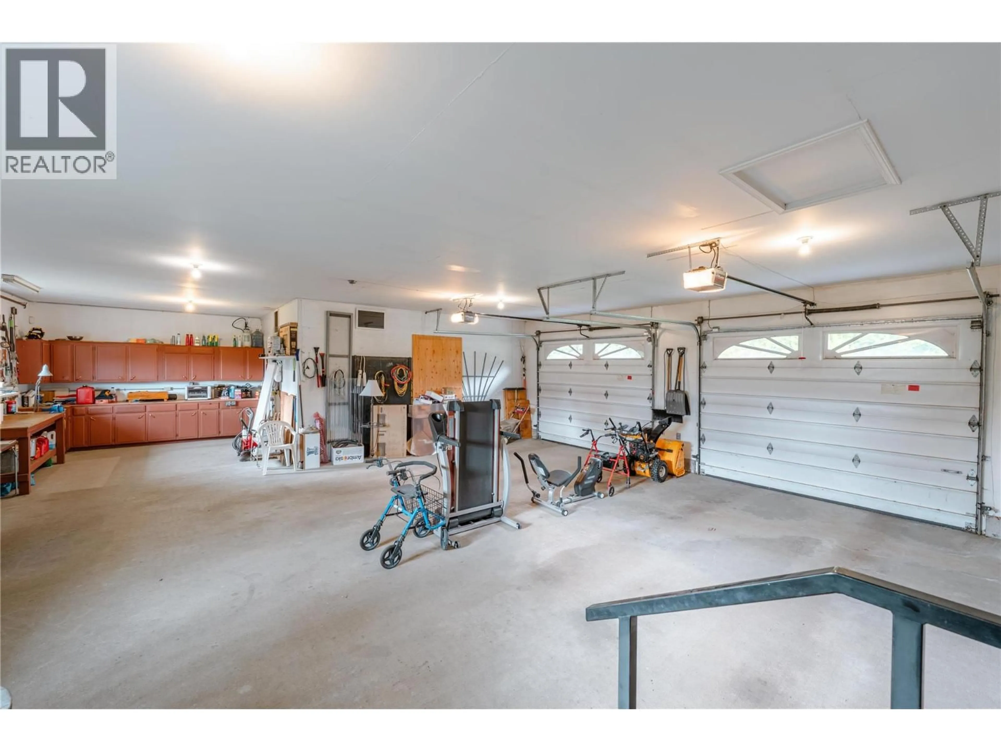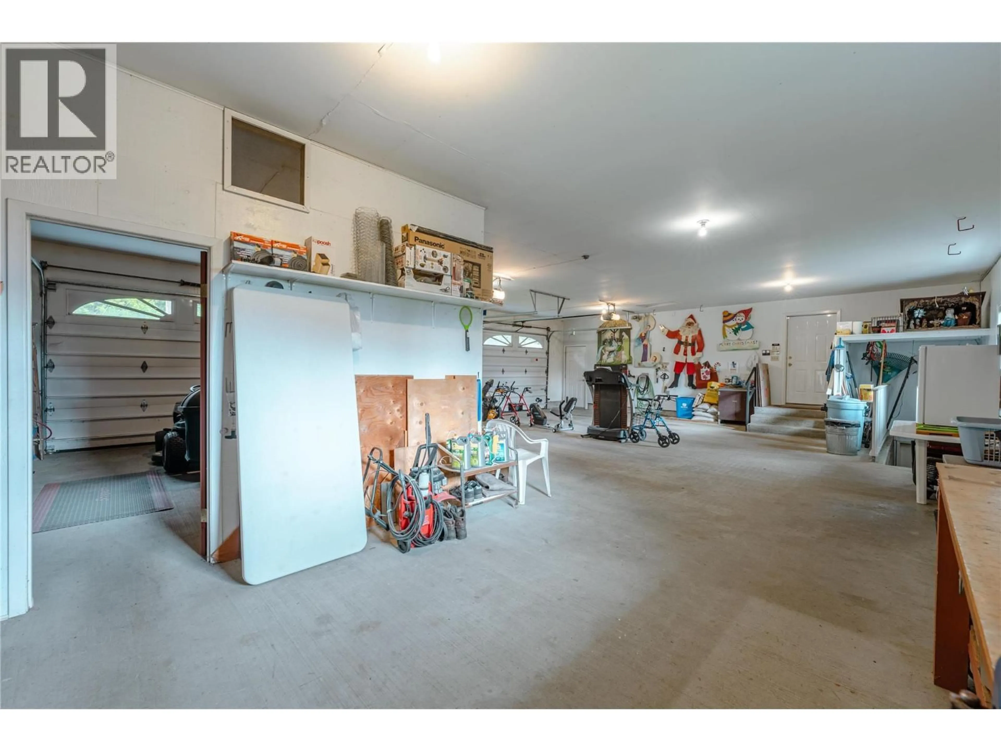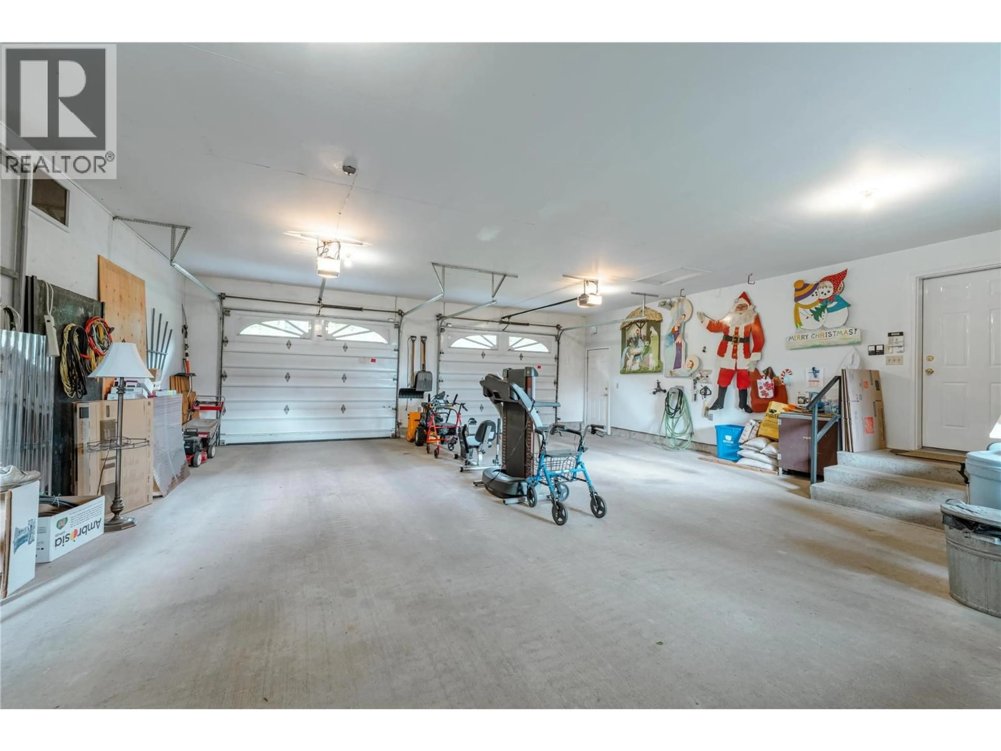139 TRACK STREET STREET EAST, Revelstoke, British Columbia V0E2S0
Contact us about this property
Highlights
Estimated valueThis is the price Wahi expects this property to sell for.
The calculation is powered by our Instant Home Value Estimate, which uses current market and property price trends to estimate your home’s value with a 90% accuracy rate.Not available
Price/Sqft$421/sqft
Monthly cost
Open Calculator
Description
This is a rare Revelstoke offering where an impressive triple-plus garage and full workshop truly stand out. Ideal for hobbyists, tradespeople, or anyone needing substantial storage and workspace, this home delivers exceptional functionality on a private .36-acre lot in the heart of town. This spacious ranch-style home with a full walk-up/out basement has been meticulously maintained. The 4-bedroom, 3-bath layout features bright, open living areas enhanced by skylights and numerous thoughtful upgrades. Step onto the semi-covered deck and enjoy year-round outdoor living with sweeping mountain views. The garage and workshop are the star feature: expansive parking, generous workspace, and excellent storage options that are directly connected to the lower level and main level for seamless access. The walk-out basement expands the home’s versatility, offering a large living area with a second fridge, sink, countertop, and cabinetry with an ideal foundation for a summer kitchen or potential secondary suite. The yard is well laid out with mature hedging, a neatly bordered garden area, a garden shed, and inviting outdoor spaces that maximize the usable lot. Just a short stroll from downtown Revelstoke, you’ll enjoy convenient access to restaurants, pubs, shopping, and local amenities. With functionality, location, and an outstanding garage/workshop setup, this property offers a combination rarely found within city limits. (id:39198)
Property Details
Interior
Features
Basement Floor
Workshop
7' x 11'6''Living room
13'9'' x 26'5''Full bathroom
6'3'' x 7'4''Wine Cellar
7'7'' x 12'6''Exterior
Parking
Garage spaces -
Garage type -
Total parking spaces 3
Property History
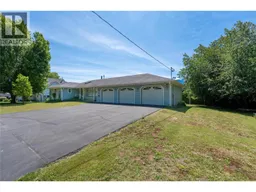 70
70
