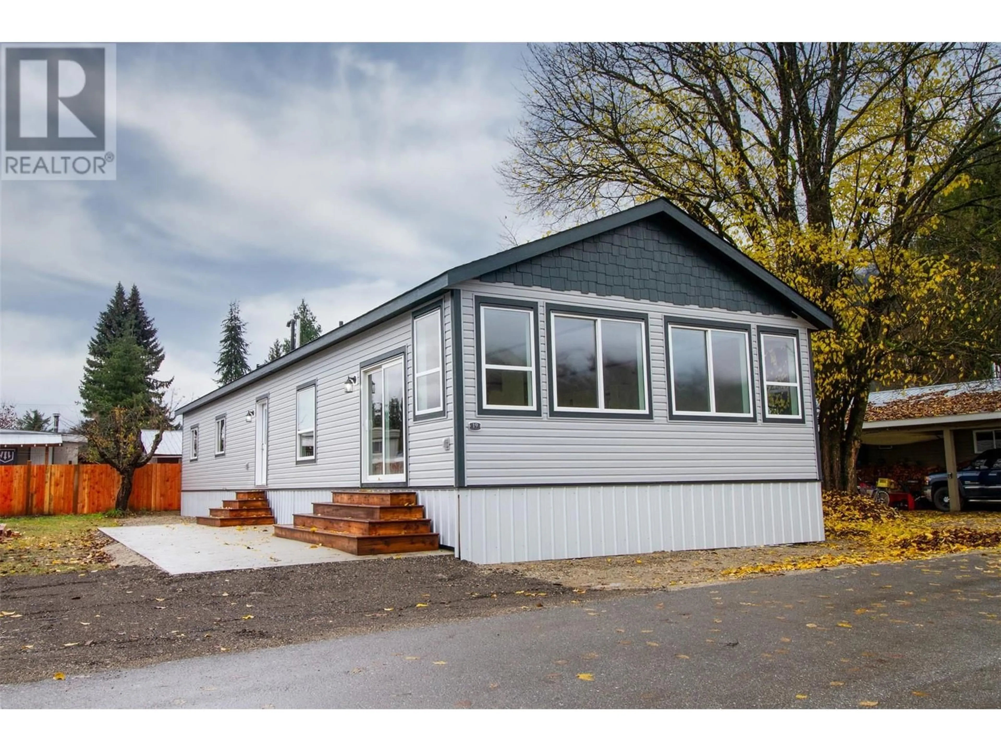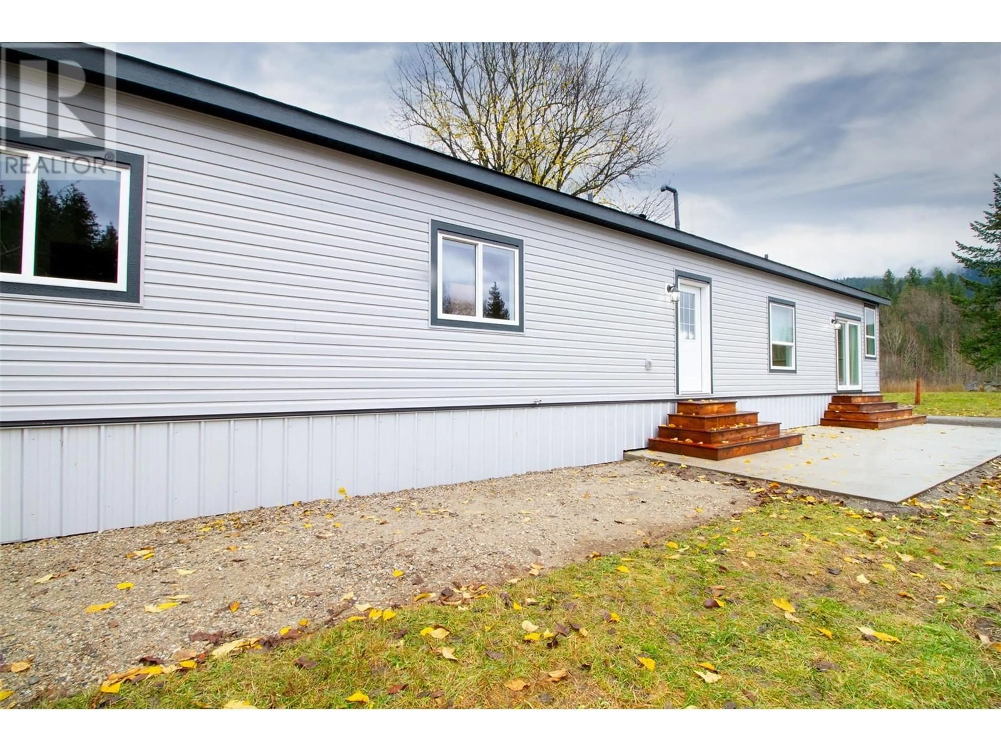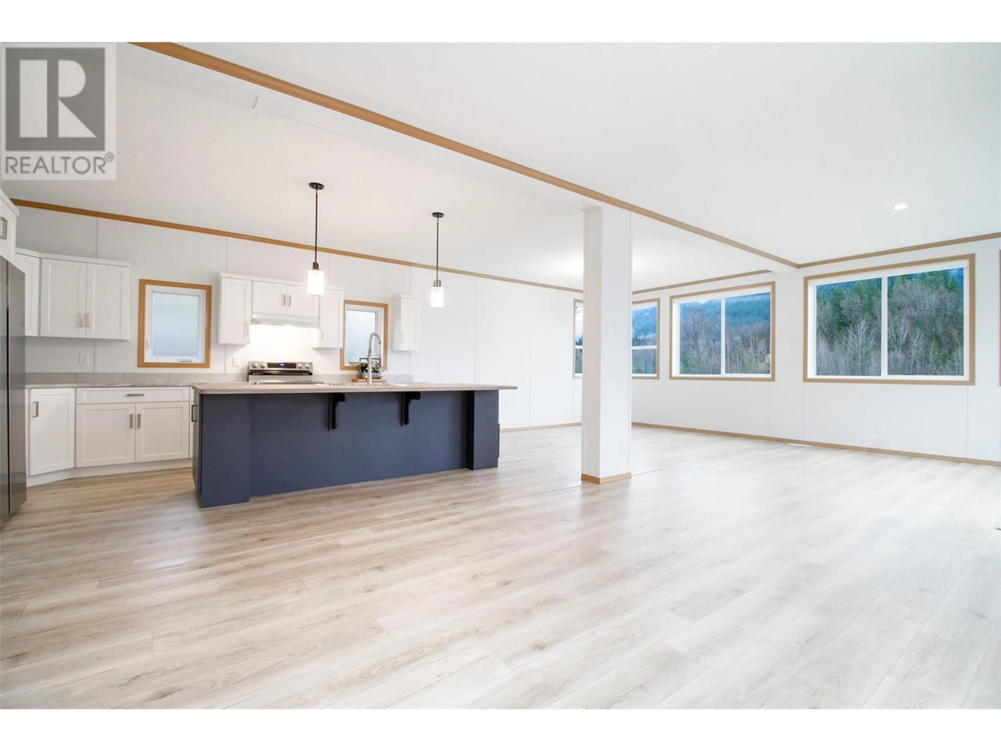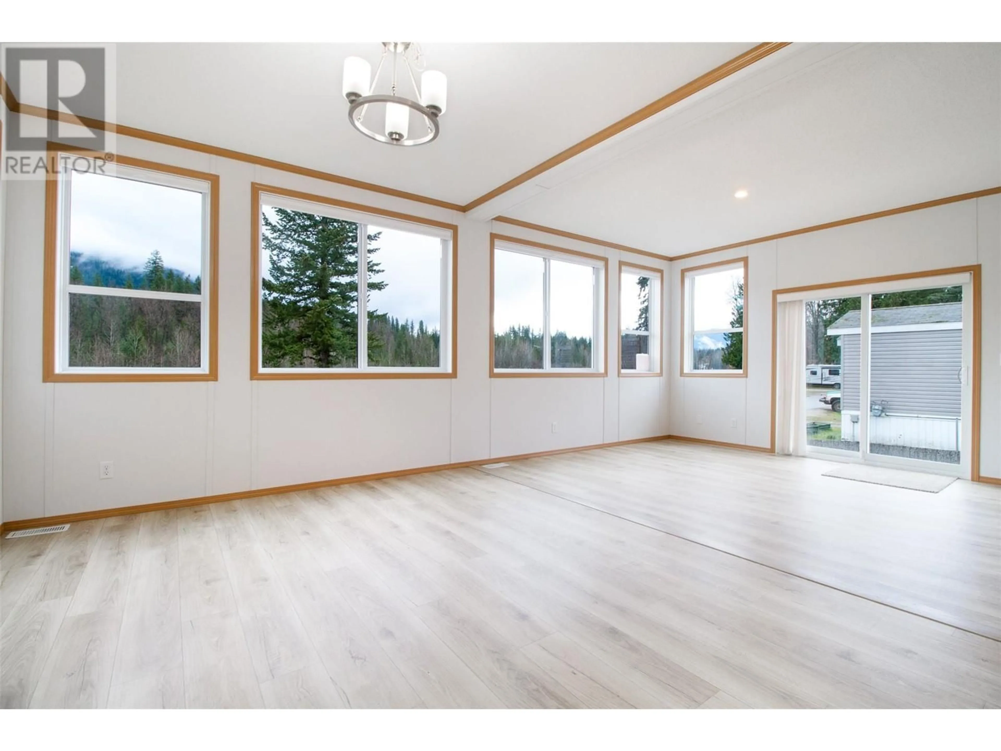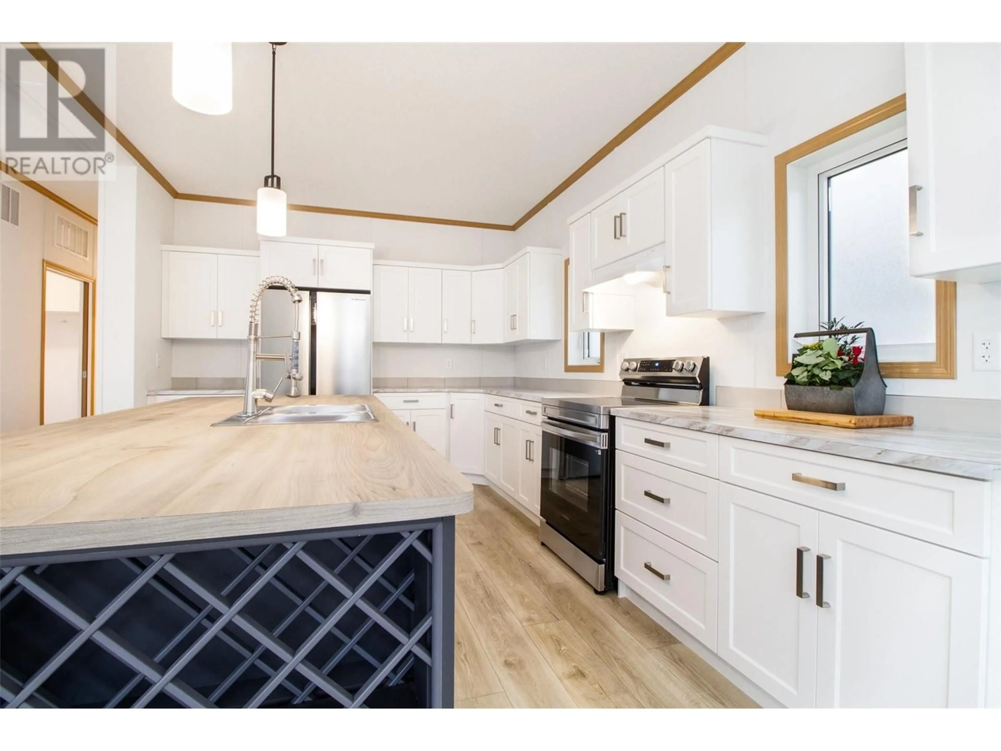19 - 1204 MAPLEWOOD STREET, Revelstoke, British Columbia V0E2S0
Contact us about this property
Highlights
Estimated valueThis is the price Wahi expects this property to sell for.
The calculation is powered by our Instant Home Value Estimate, which uses current market and property price trends to estimate your home’s value with a 90% accuracy rate.Not available
Price/Sqft$297/sqft
Monthly cost
Open Calculator
Description
Riverview! CUSTOM BRAND NEW 3 bedroom and 2-bathroom mobile home now available. Great opportunity for those wanting to purchase their own home instead of paying rent. Also, excellent for those wishing to enjoy retirement in a spacious low maintenance home. Come view this bright and spacious 1650+ sq.ft river facing home in a quiet peaceful park. Truly a park like setting. Home features an open concept design, 9-foot ceilings throughout, large entry mud room, maintenance free vinyl & Hardie siding, high efficient propane furnace, expansive kitchen with a huge breakfast bar island, large master walk-in closet with 5 piece ensuite, beautiful mountain & river views and much more. Large 60-foot riverside lot with a new fence and asphalt rap driveway. Outside also features a concrete patio with expanding entry staircases. Great opportunity to own a brand-new custom manufactured home just minutes to downtown Revelstoke. Stop and compare the cost savings compared to the new townhomes for sale. Stainless steel kitchen appliances included. Waterfront Pad rent $760.00 per month. Park has had recent upgrades. G.S.T Applicable. Make an appointment to view! (id:39198)
Property Details
Interior
Features
Main level Floor
Mud room
8'11'' x 7'10''Bedroom
12'6'' x 11'2''Full bathroom
5'2'' x 11'2''5pc Ensuite bath
8'5'' x 11'2''Condo Details
Inclusions
Property History
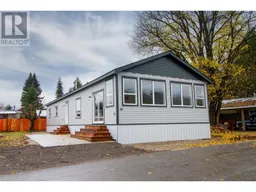 29
29
