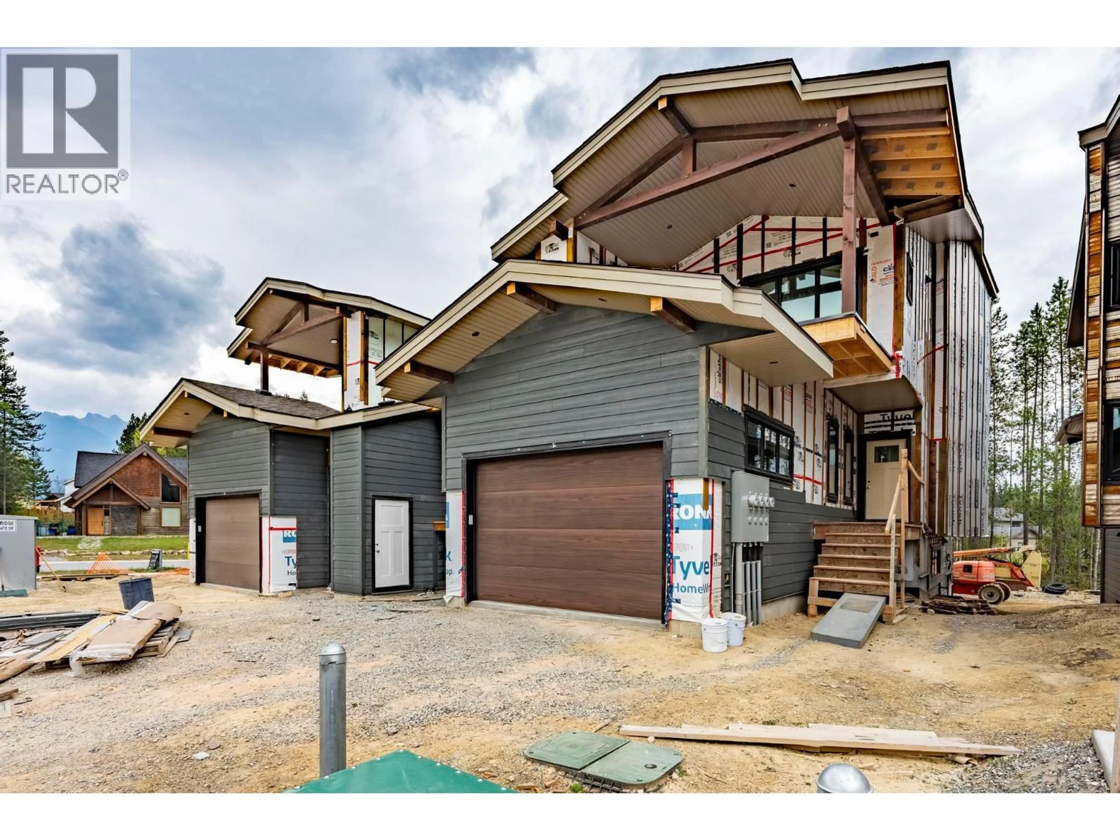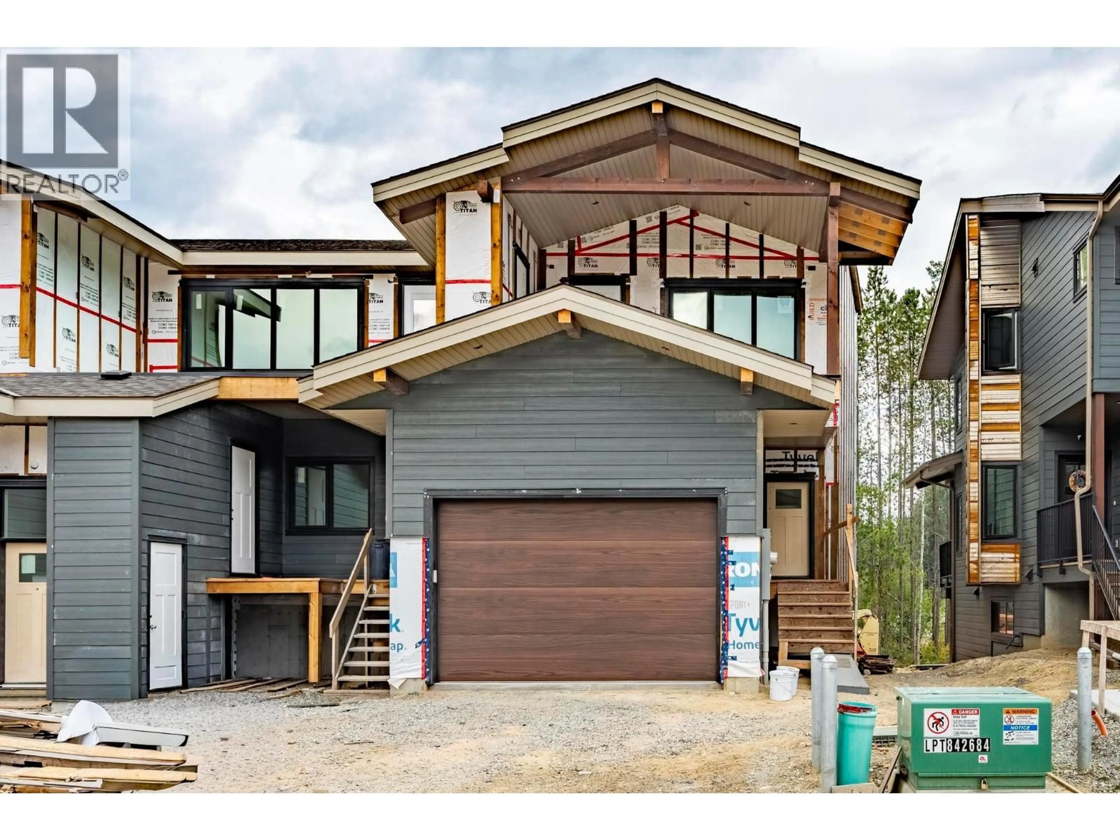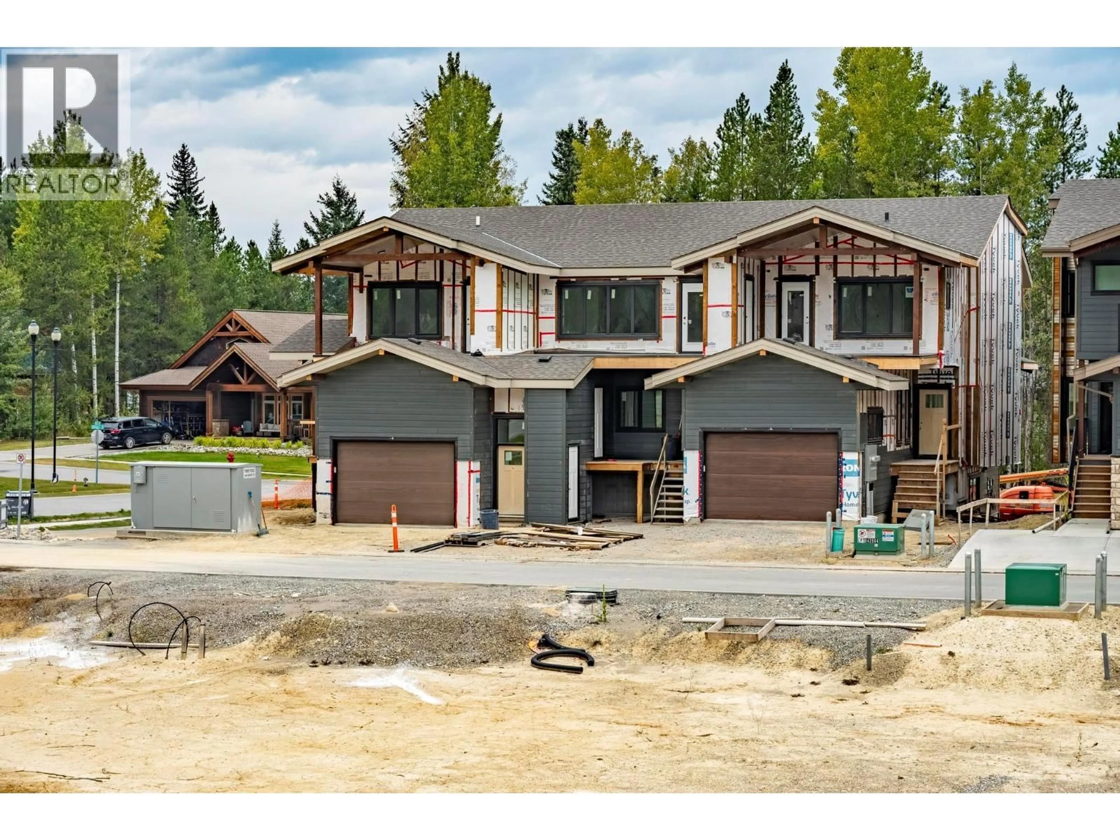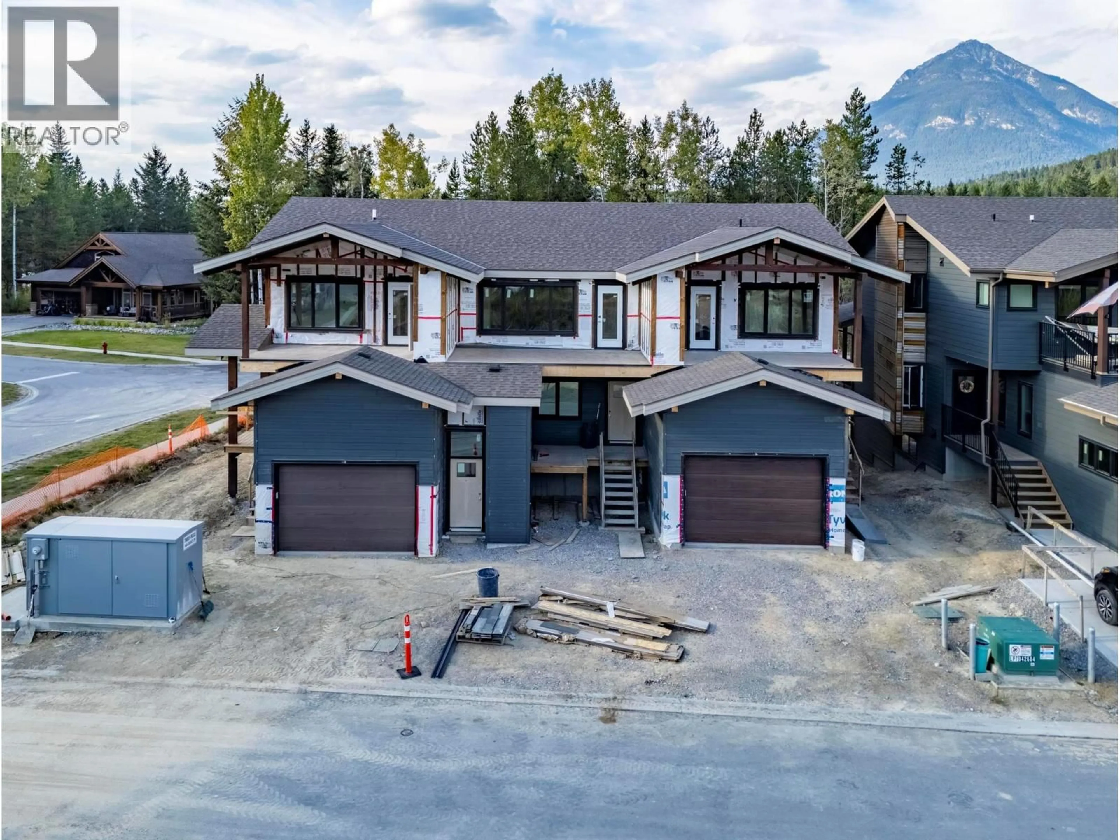4 - 1444 GRANITE DRIVE, Golden, British Columbia V0A1H0
Contact us about this property
Highlights
Estimated valueThis is the price Wahi expects this property to sell for.
The calculation is powered by our Instant Home Value Estimate, which uses current market and property price trends to estimate your home’s value with a 90% accuracy rate.Not available
Price/Sqft$500/sqft
Monthly cost
Open Calculator
Description
Welcome to Timber Ridge on Canyon Creek. Unit 4 sits on the opposite end of the development and mirrors the impressive layout of Unit 1, with a walk-out lower level that brings in plenty of natural light and easy access to the outdoors. This level will remain unfinished, giving you the freedom to create a future rec space, guest area, or storage exactly the way you want. The main living areas feature a modern design with maple cabinetry, quartz countertops, and a clean, cohesive finishing palette. Durable exterior materials and subtle post-and-beam accents complete the mountain-inspired look. Construction is well underway, with occupancy to follow. Landscaping, concrete pads, paving, and remaining exterior details will be completed as the project wraps up. Kitchen appliances are included. A flexible, low-maintenance new build in a growing neighbourhood. Reach out for floor plans, full specs, and construction timelines for Unit 4. (id:39198)
Property Details
Interior
Features
Second level Floor
Full ensuite bathroom
Primary Bedroom
11'3'' x 15'Bedroom
9'11'' x 10'8''Bedroom
9'11'' x 11'5''Exterior
Parking
Garage spaces -
Garage type -
Total parking spaces 2
Condo Details
Inclusions
Property History
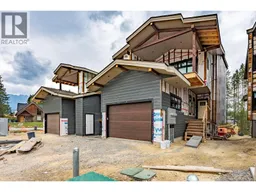 76
76
