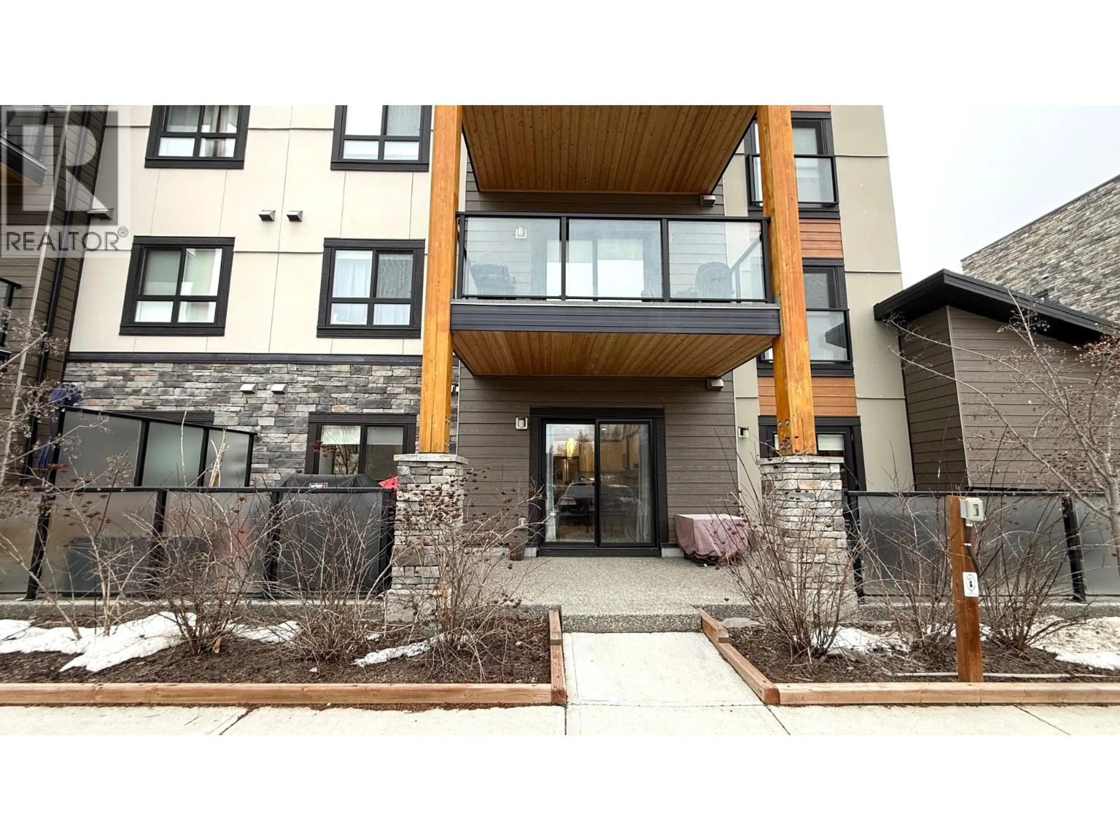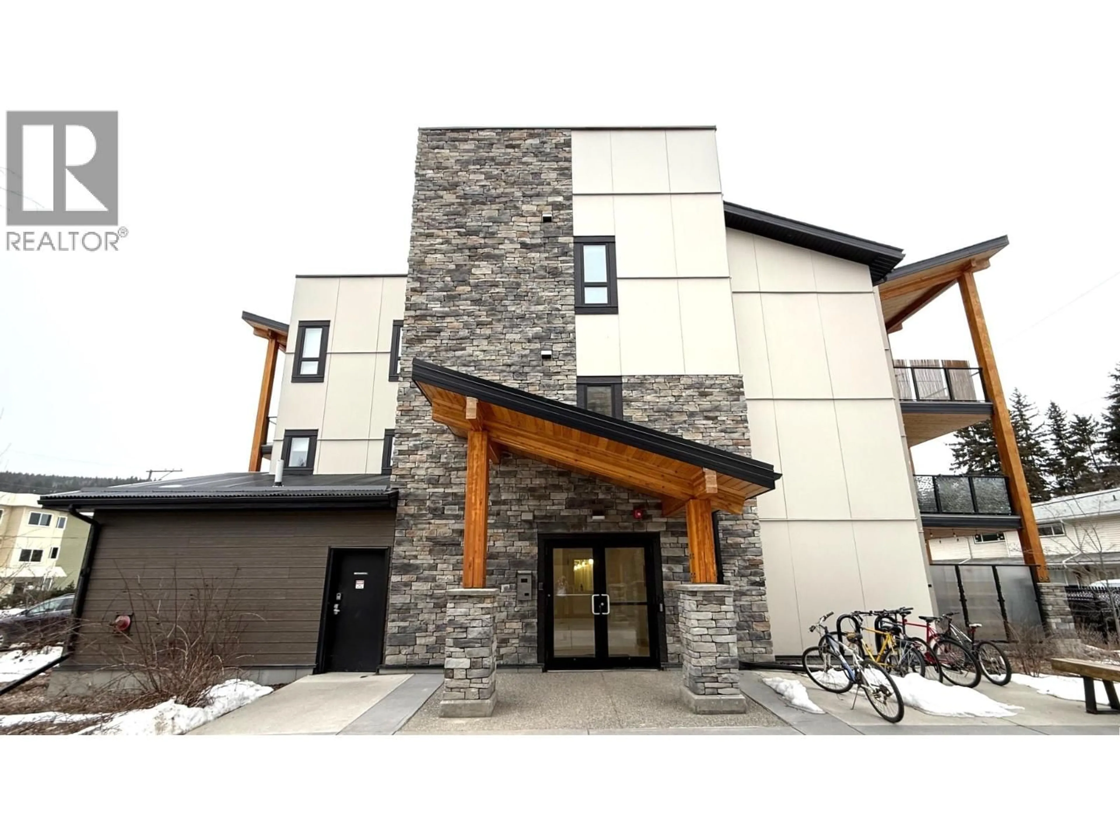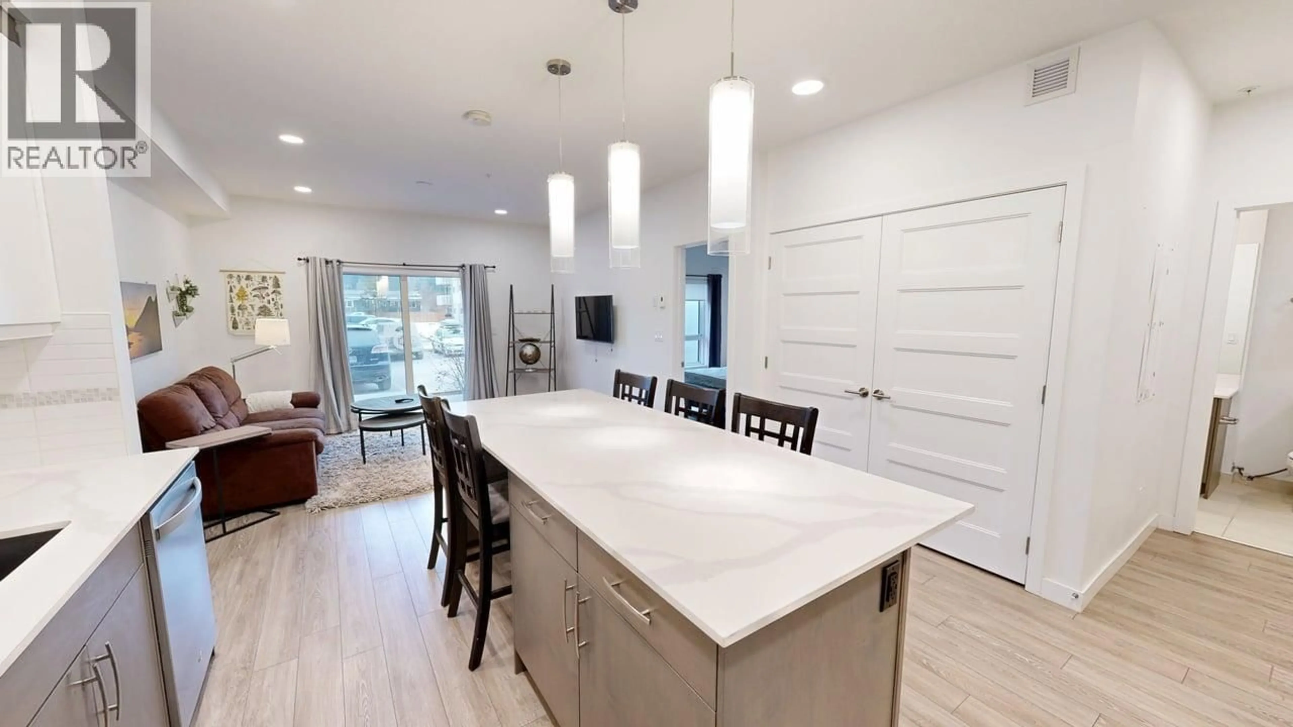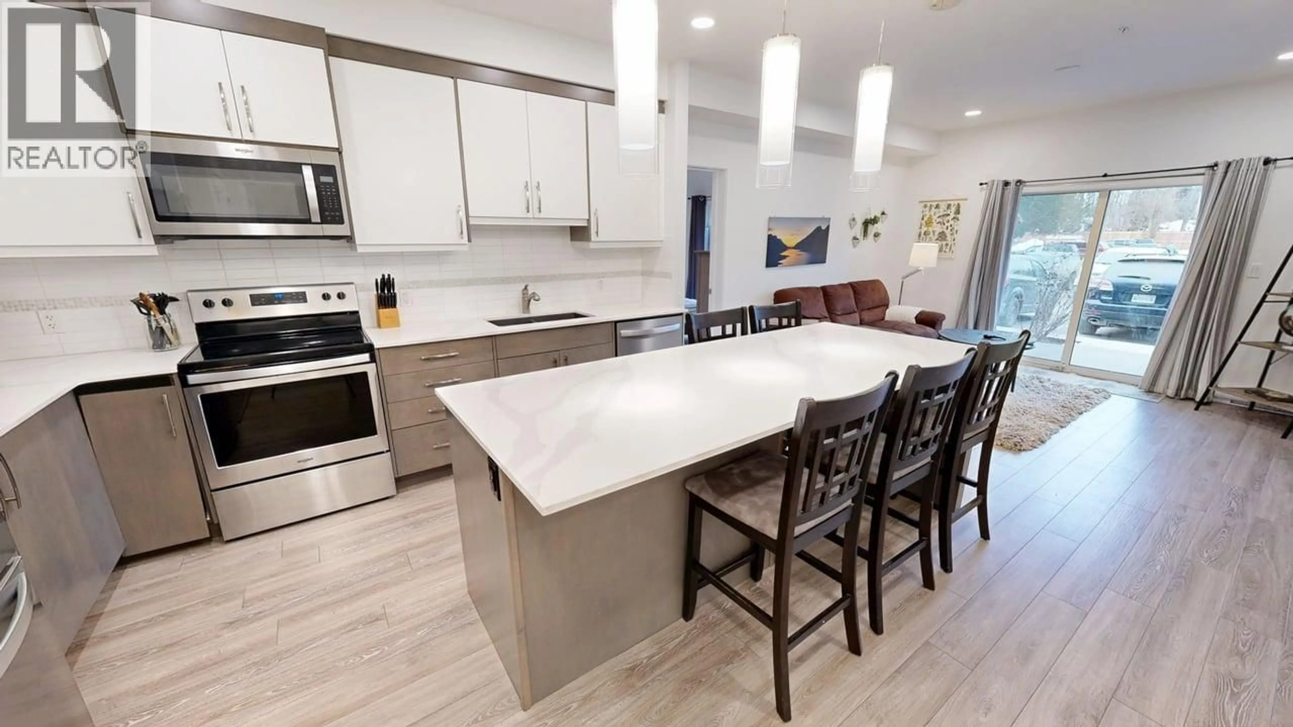2102 - 410 5TH S AVENUE, Golden, British Columbia V0A1H0
Contact us about this property
Highlights
Estimated valueThis is the price Wahi expects this property to sell for.
The calculation is powered by our Instant Home Value Estimate, which uses current market and property price trends to estimate your home’s value with a 90% accuracy rate.Not available
Price/Sqft$508/sqft
Monthly cost
Open Calculator
Description
This ground-floor gem feels less like an apartment and more like a sanctuary. From the moment you walk in, you’re greeted by an airy, open-concept layout that maximizes every inch of space. The interior is crisp, bright, well appointed and has an undeniably modern feel that means you don’t have to change a thing. With two spacious bedrooms and two full, contemporary bathrooms, there is plenty of room for guests, a home office, or a growing family. The ground-floor location offers the ultimate convenience—no stairs or elevators to navigate when you’re coming home with groceries or outdoor gear. Whether you’re hosting a dinner party or enjoying a quiet night in, the flow of the home feels natural and effortless. The expansive patio offers a genuine outdoor living room, perfectly for long summer evenings lounging in the shade. With a dedicated hot tub hookup already in place, your future winter nights can be spent soaking under the stars after a day on the hill. (id:39198)
Property Details
Interior
Features
Main level Floor
4pc Ensuite bath
Primary Bedroom
18'0'' x 12'0''4pc Bathroom
Bedroom
11'2'' x 11'0''Condo Details
Inclusions
Property History
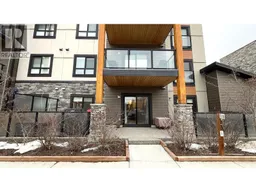 23
23
