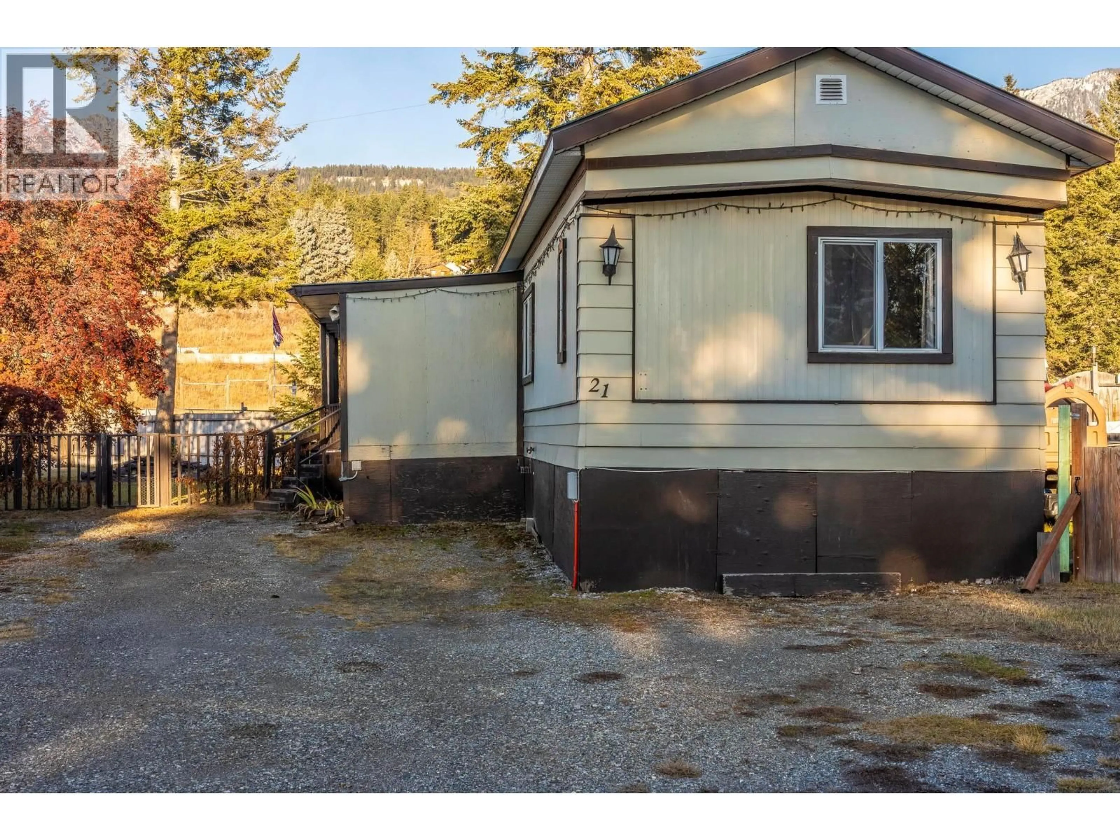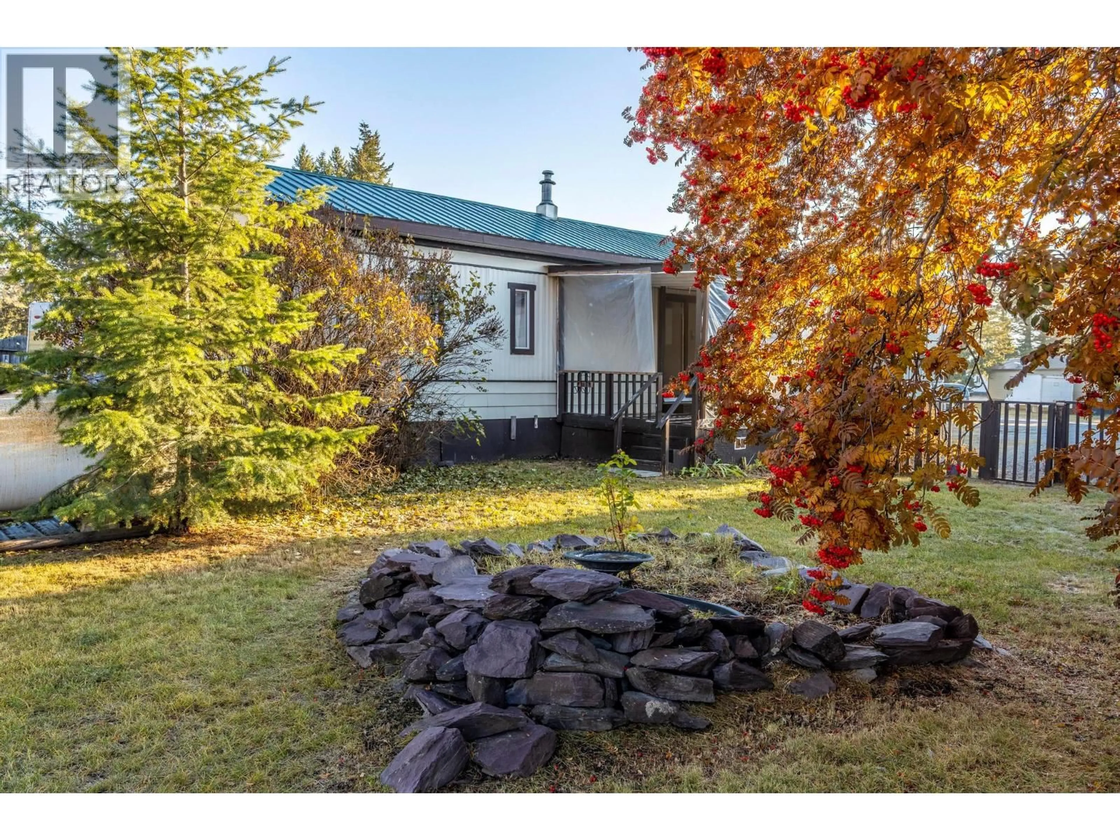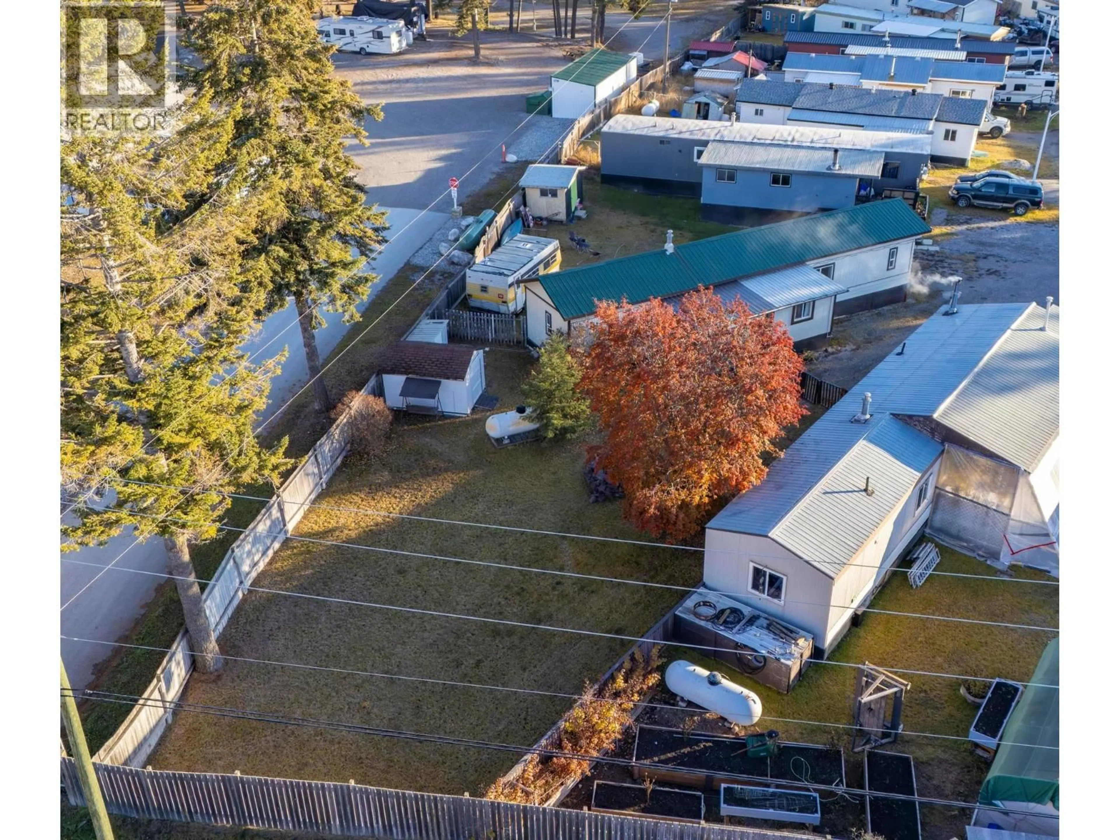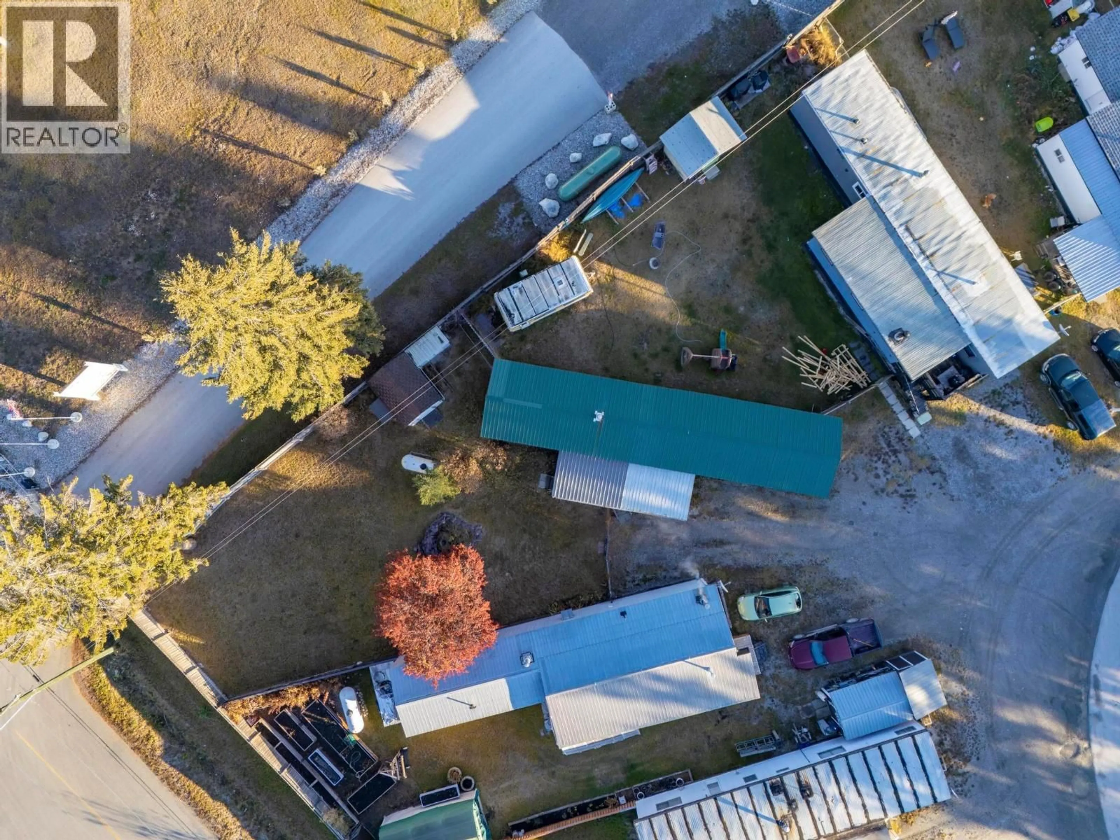21 - 1422 GOLDEN VIEW ROAD, Golden, British Columbia V0A1H0
Contact us about this property
Highlights
Estimated valueThis is the price Wahi expects this property to sell for.
The calculation is powered by our Instant Home Value Estimate, which uses current market and property price trends to estimate your home’s value with a 90% accuracy rate.Not available
Price/Sqft$211/sqft
Monthly cost
Open Calculator
Description
Welcome to your new home in beautiful Golden, BC! This well-maintained two-bedroom, two-bathroom mobile home offers mountain views from every window in a desirable location just five minutes from downtown. This quiet corner lot situated in Whispering Spruce offers a huge, fully fenced yard with two storage sheds, multiple garden beds and a covered deck. The home has a detached mudroom with plenty of space for outdoor gear and storage. Inside, the bright open-concept layout is warm and inviting, with laminate wood flooring throughout and drywalled walls for a clean, modern feel. The spacious master bedroom includes a walk-in closet, soaking tub, and shower in the ensuite. The kitchen has updated appliances, including a new fridge (2022), oven and dishwasher (2023), along with refreshed lighting fixtures. This home has plenty of windows that fill the space with natural light. Recent energy-efficient upgrades include two windows in the master bedroom (2023), a propane furnace and chimney(2023), new PEX water lines (2024), and a fresh reseal and styrofoam skirting (2024) for comfortable, cozy winters. Equipped with a peaked aluminum roof, a built-in water softener, a washer and dryer, plenty of storage, and thoughtful updates throughout, this home is truly move-in ready. Whether you are looking for your first home, a downsizing option, or a low-maintenance investment, this comfortable property offers exceptional value and easy access to everything Golden has to offer. (id:39198)
Property Details
Interior
Features
Main level Floor
Full bathroom
Bedroom
10' x 11'5''Living room
13'2'' x 16'9''Kitchen
13'2'' x 15'1''Condo Details
Inclusions
Property History
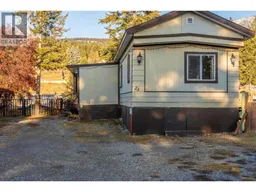 45
45
