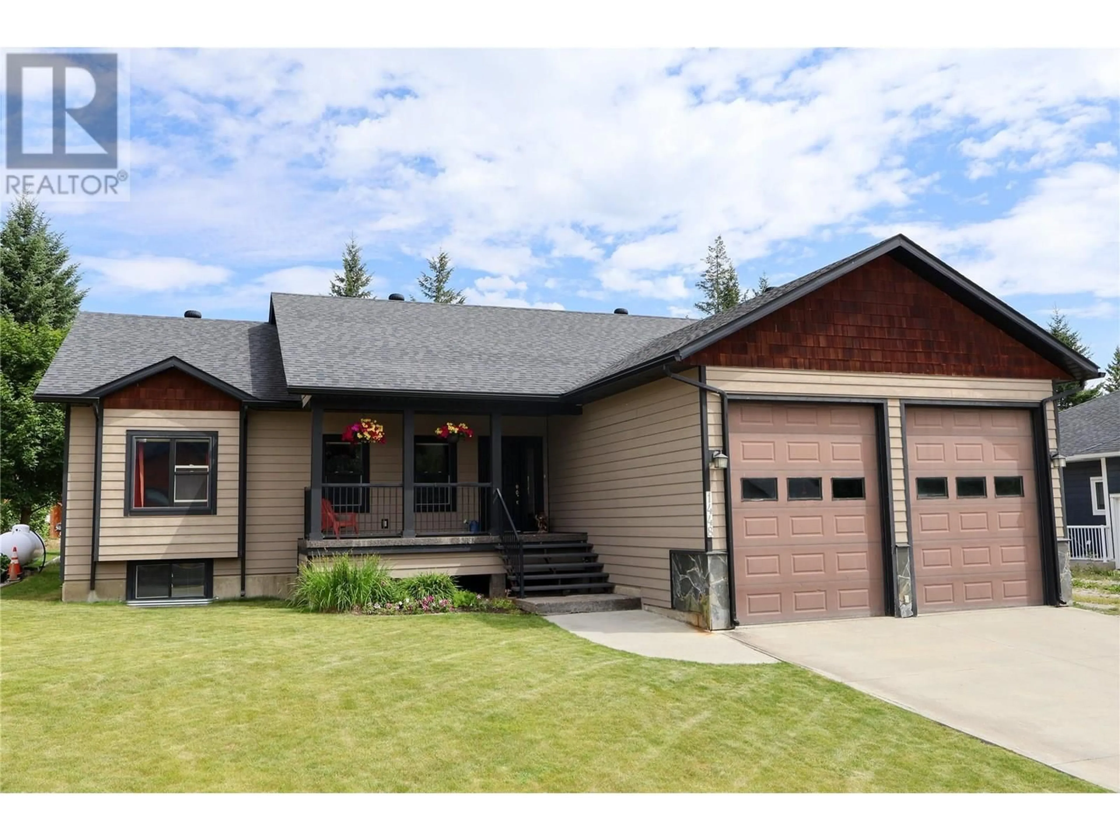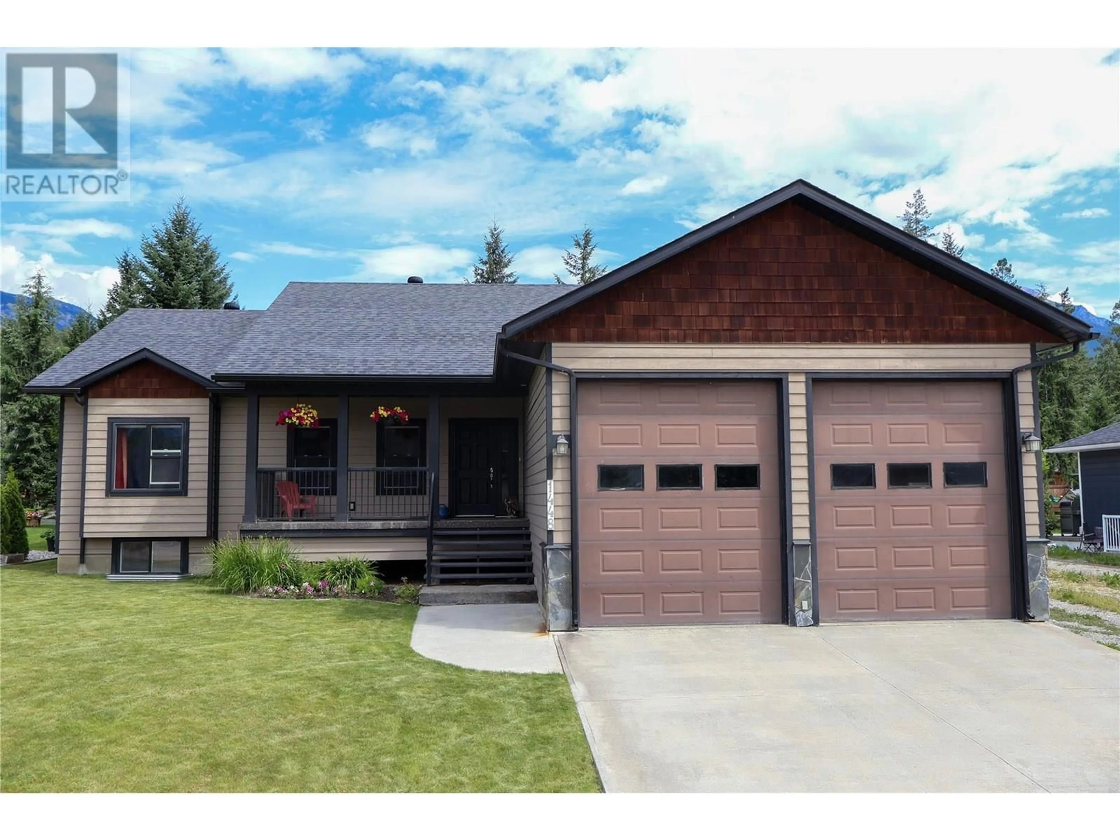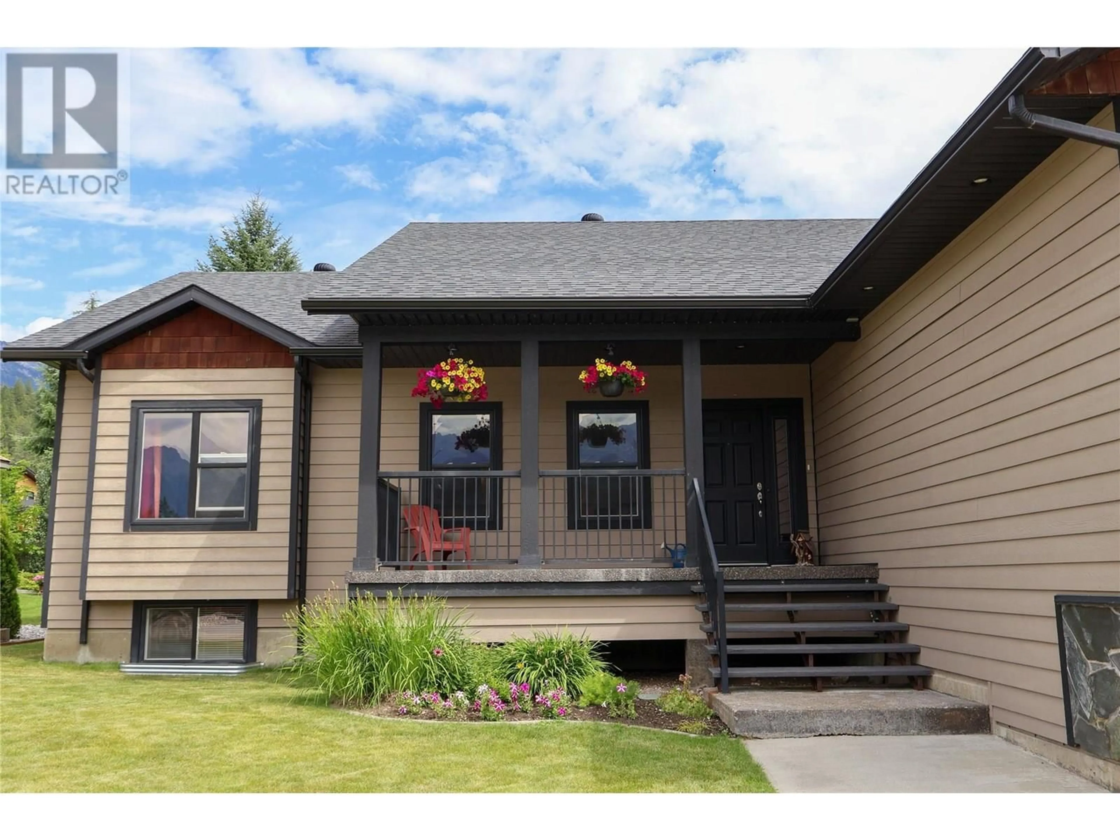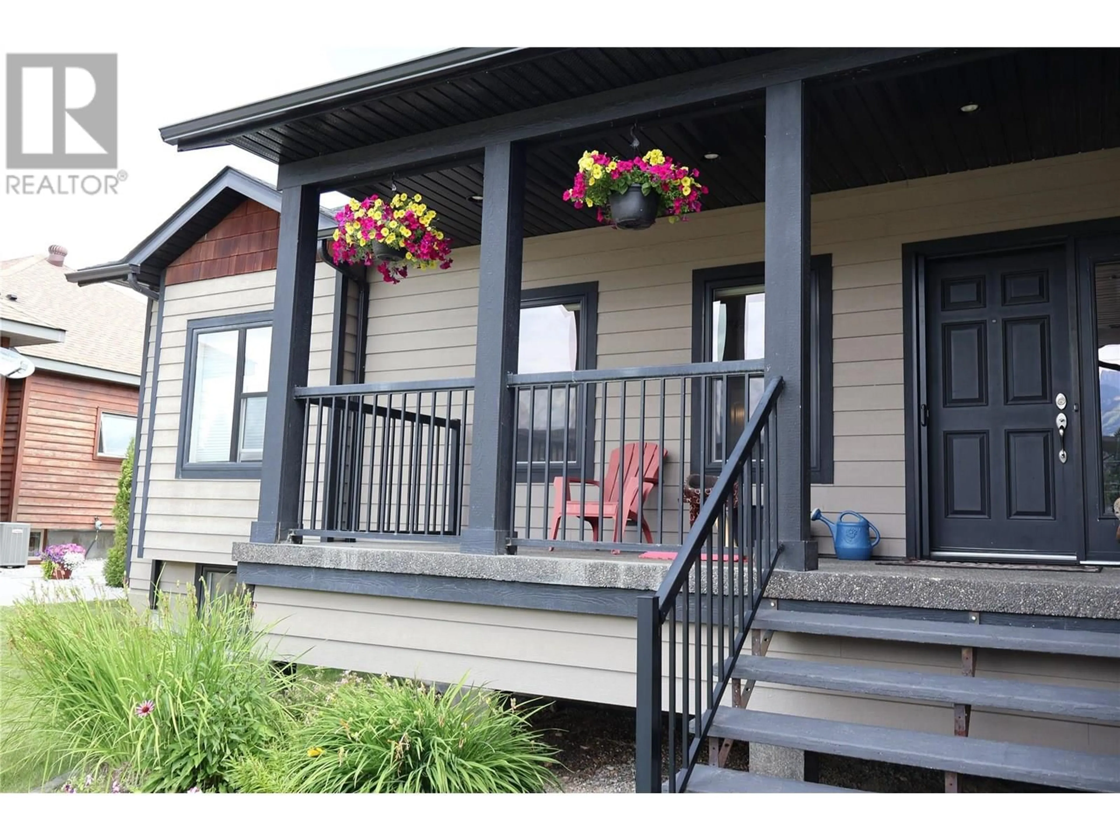1448 HEMLOCK STREET, Golden, British Columbia V0A1H6
Contact us about this property
Highlights
Estimated valueThis is the price Wahi expects this property to sell for.
The calculation is powered by our Instant Home Value Estimate, which uses current market and property price trends to estimate your home’s value with a 90% accuracy rate.Not available
Price/Sqft$341/sqft
Monthly cost
Open Calculator
Description
This exceptional 5-bedroom, 3-bathroom family home offers over 3,000 sq. ft. of beautifully designed living space on a generous 0.27-acre lot nestled in one of the area’s most sought-after and family-friendly neighborhoods. Outdoor lovers will feel right at home with parks, baseball diamonds, soccer fields, and world-class mountain biking trails just steps away. Take in breathtaking mountain views from every angle, and enjoy summer evenings on the expansive backyard deck, the perfect space to relax or entertain. Inside, you’re greeted by 9-foot ceilings throughout, with 12-foot vaulted ceiling in the living room. Wide 36-inch doorways add accessibility and openness, while Mirage roll-away screen doors let in the fresh breeze and keep pests out. The home is hardwired for a hot tub and a generator that powers the kitchen, storage room, and cozy gas fireplace, offering year-round comfort and peace of mind. The oversized 24' x 22' garage with over-height doors has room for all your gear, making it ideal for adventurers and hobbyists alike. Need more space or flexibility? The fully finished basement has a separate entrance and is already plumbed and powered for a kitchen giving you the option to add a suite for extended family, guests, or future rental potential. Don’t miss this rare opportunity to own a spacious, adventure-ready home in a quiet, welcoming neighborhood with views and amenities that truly elevate your lifestyle! (id:39198)
Property Details
Interior
Features
Basement Floor
Foyer
13'4'' x 13'10''Storage
15'5'' x 15'9''Games room
29'5'' x 38'1''Bedroom
11'6'' x 11'7''Exterior
Parking
Garage spaces -
Garage type -
Total parking spaces 2
Property History
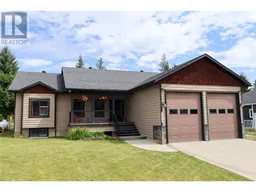 54
54
