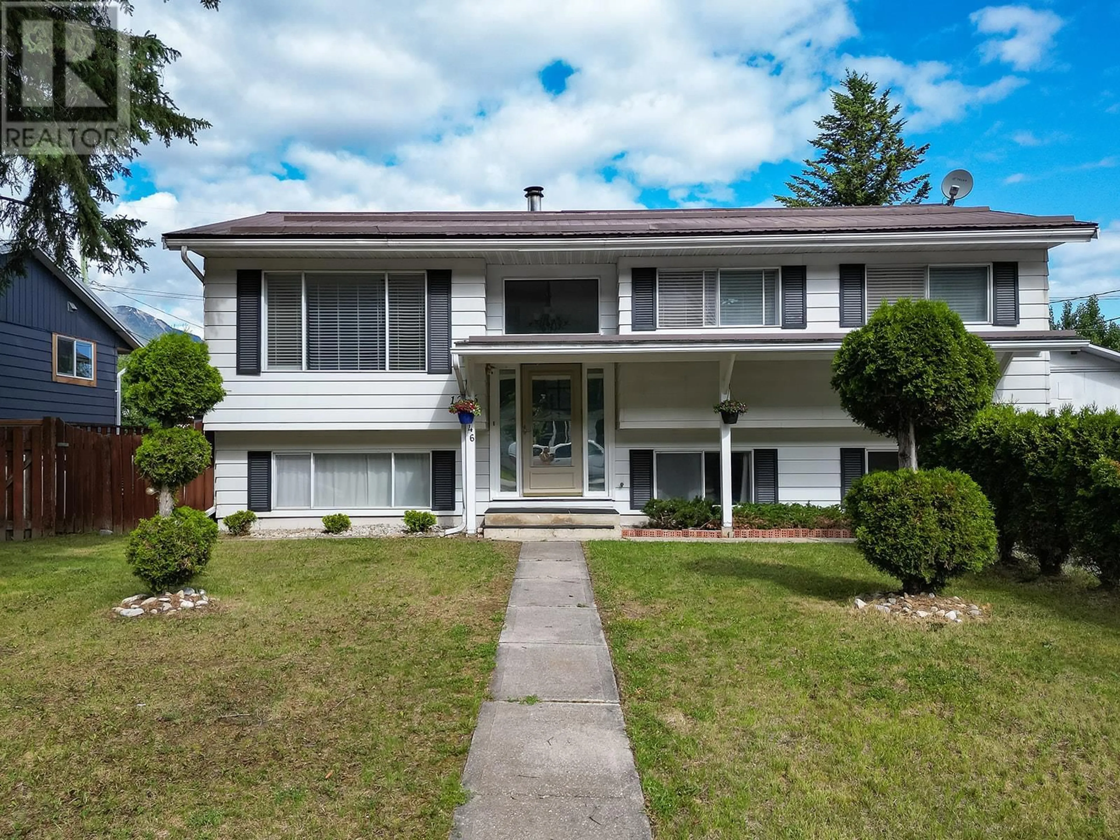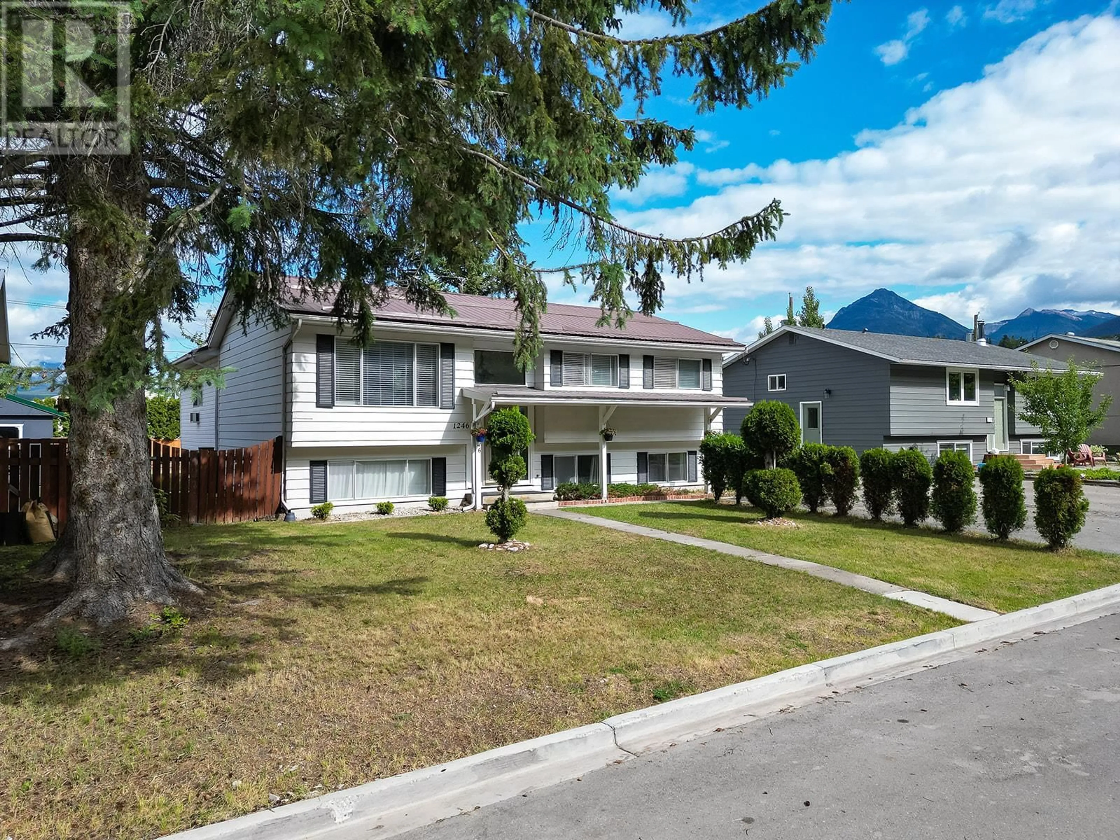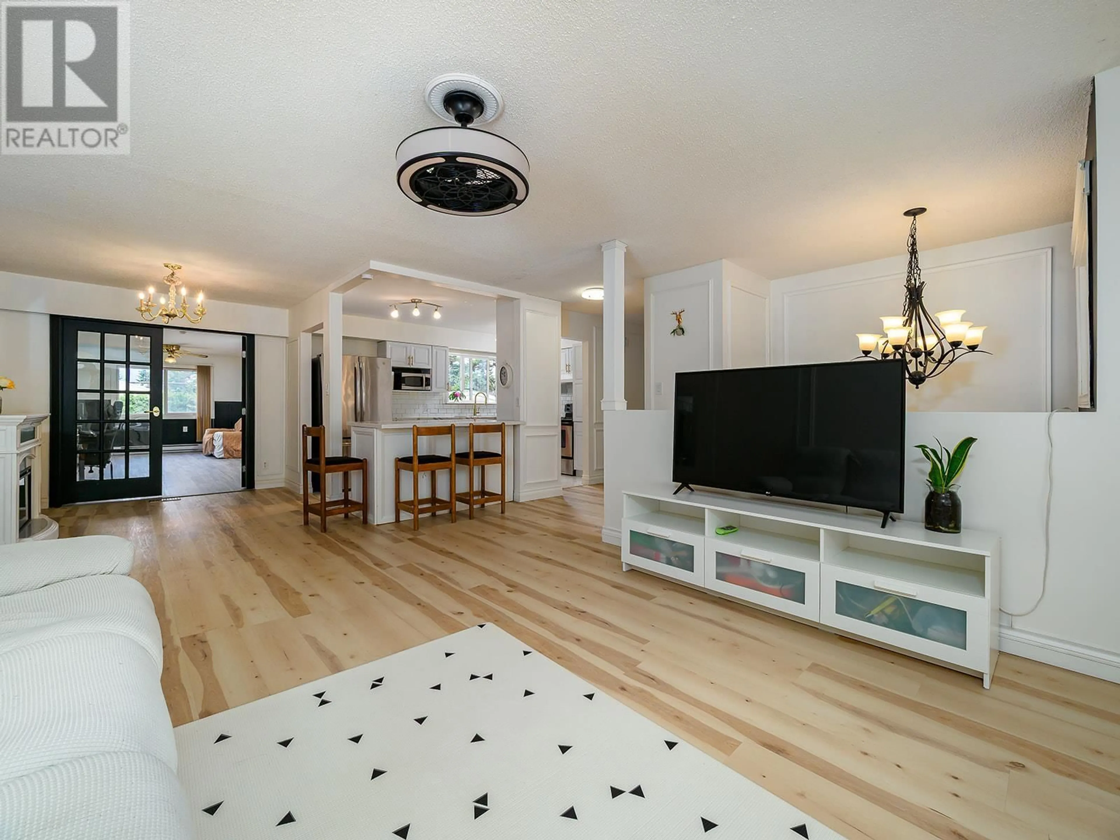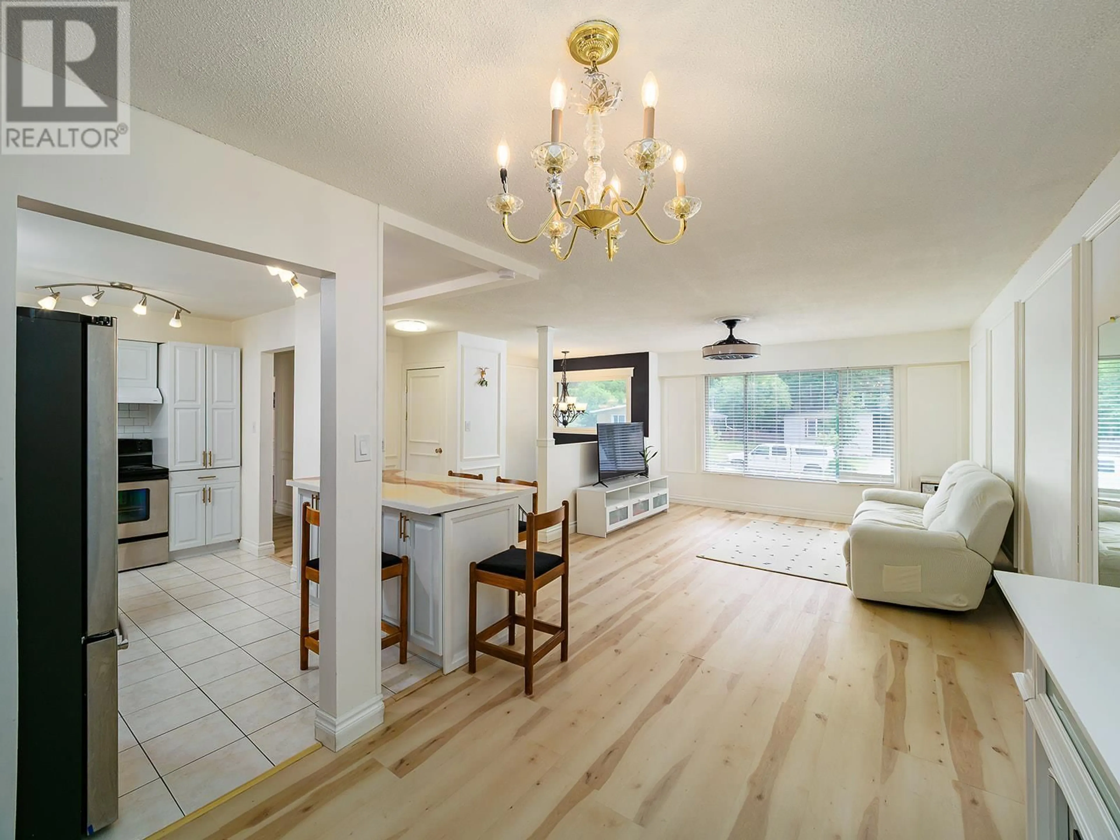1246 ALEXANDER DRIVE, Golden, British Columbia V0A1H0
Contact us about this property
Highlights
Estimated valueThis is the price Wahi expects this property to sell for.
The calculation is powered by our Instant Home Value Estimate, which uses current market and property price trends to estimate your home’s value with a 90% accuracy rate.Not available
Price/Sqft$316/sqft
Monthly cost
Open Calculator
Description
If you're in the market for a place to call home, then be sure to consider 1246 Alexander Drive! This home will check off many boxes for your family's needs, one of which is the in-law suite that will be an excellent source if revenue to help off-set utility bills, property tax expenses etc. Located in the heart of one of Golden's most popular & family-friendly neighbourhoods, with close proximity to schools, stores and downtown amenities, you'll love how you can get on your Townie and be anywhere within minutes! The detached garage will come in very handy for storage of all your tools, bikes, mountain gear and all of your 4-seasons sporting goods. Recent improvements and upgrades include paint, flooring, bathrooms, kitchen, lighting fixtures and more. Call your Realtor to set up your viewing! (id:39198)
Property Details
Interior
Features
Main level Floor
Dining room
9'8'' x 8'8''Bedroom
8'8'' x 10'9''Living room
16'2'' x 12'8''Family room
23'4'' x 16'Exterior
Parking
Garage spaces -
Garage type -
Total parking spaces 2
Property History
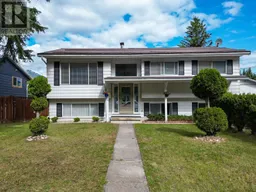 43
43
