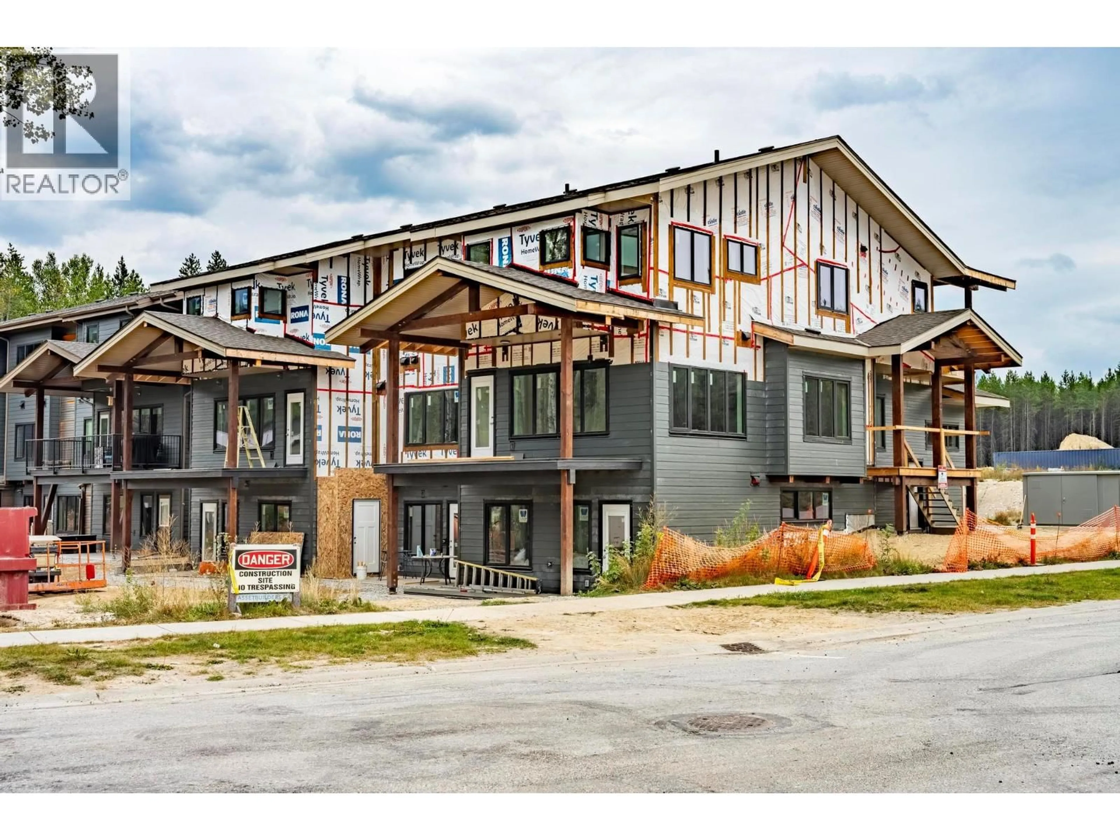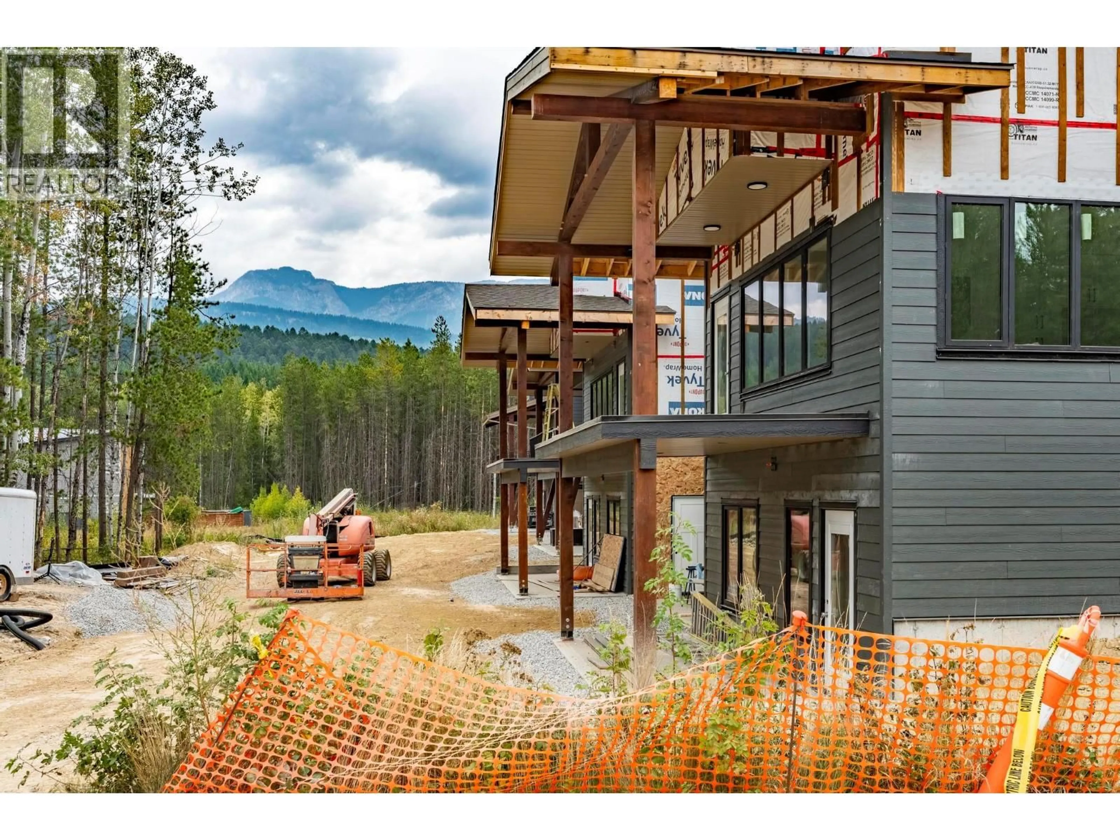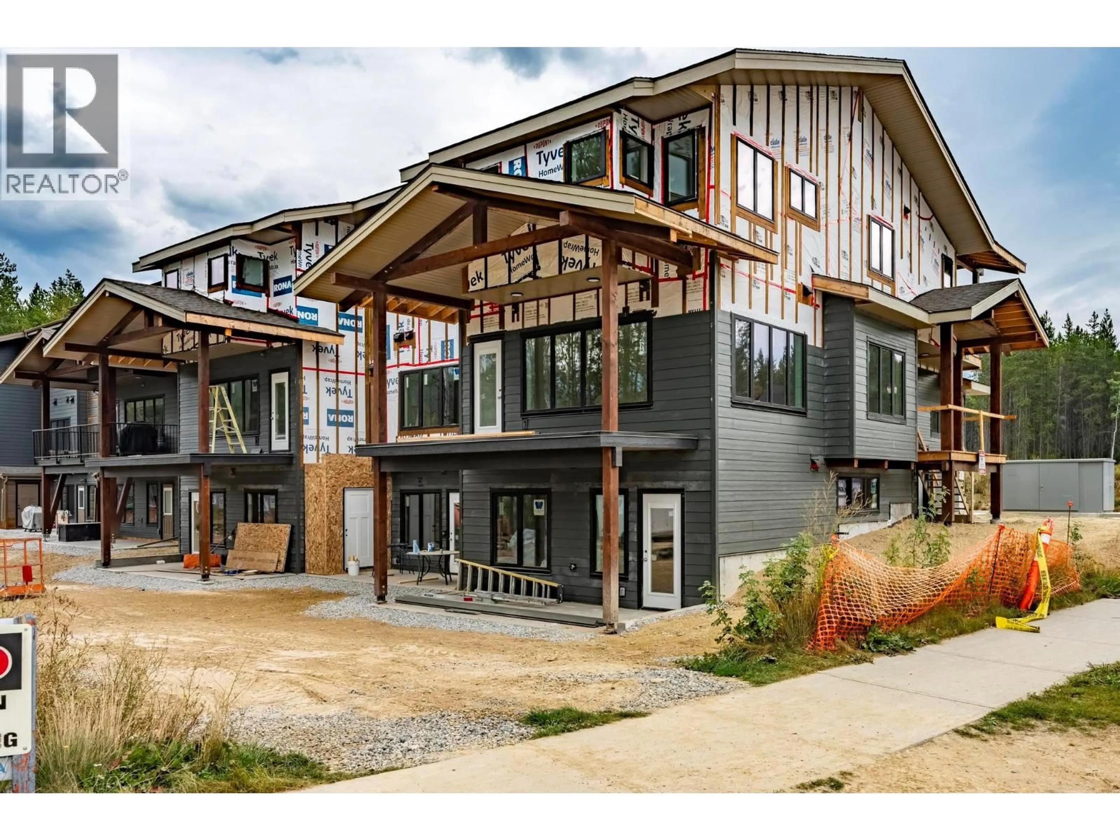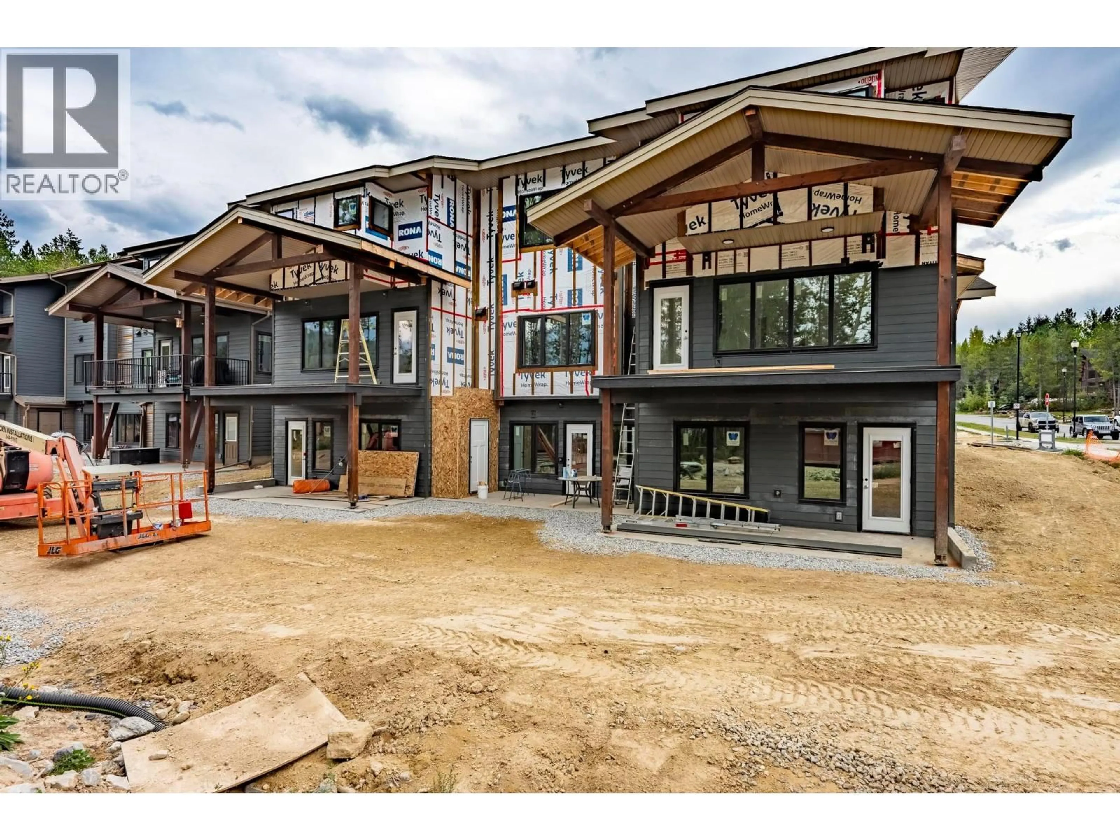1 - 1444 GRANITE DRIVE, Golden, British Columbia V0A1H0
Contact us about this property
Highlights
Estimated valueThis is the price Wahi expects this property to sell for.
The calculation is powered by our Instant Home Value Estimate, which uses current market and property price trends to estimate your home’s value with a 90% accuracy rate.Not available
Price/Sqft$413/sqft
Monthly cost
Open Calculator
Description
Welcome to Timber Ridge on Canyon Creek. Unit 1 is a standout in this brand-new townhome development, currently under construction with occupancy to follow. This unit offers an attached garage plus a finished basement with its own street-level entry and wet bar… a rare layout that gives you flexible space for guests, work, or recreation. Inside, you’ll find a modern design with maple cabinetry, quartz countertops, and a fresh, cohesive finishing palette. Durable exterior materials and subtle post-and-beam details complete the mountain-inspired look. Some photos are virtually staged. Landscaping, concrete pads, paving, and remaining exterior elements will be completed as construction wraps up. Kitchen appliances are included. If you’ve been waiting for a low-maintenance new build in a growing neighbourhood, Unit 1 is worth a closer look. Reach out for floor plans, full specs, and construction timelines. GST is applicable. (id:39198)
Property Details
Interior
Features
Main level Floor
Partial bathroom
Living room
12'3'' x 19'Kitchen
14' x 8'6''Dining room
10'9'' x 8'8''Exterior
Parking
Garage spaces -
Garage type -
Total parking spaces 2
Condo Details
Inclusions
Property History
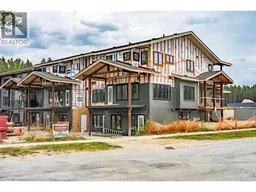 87
87
