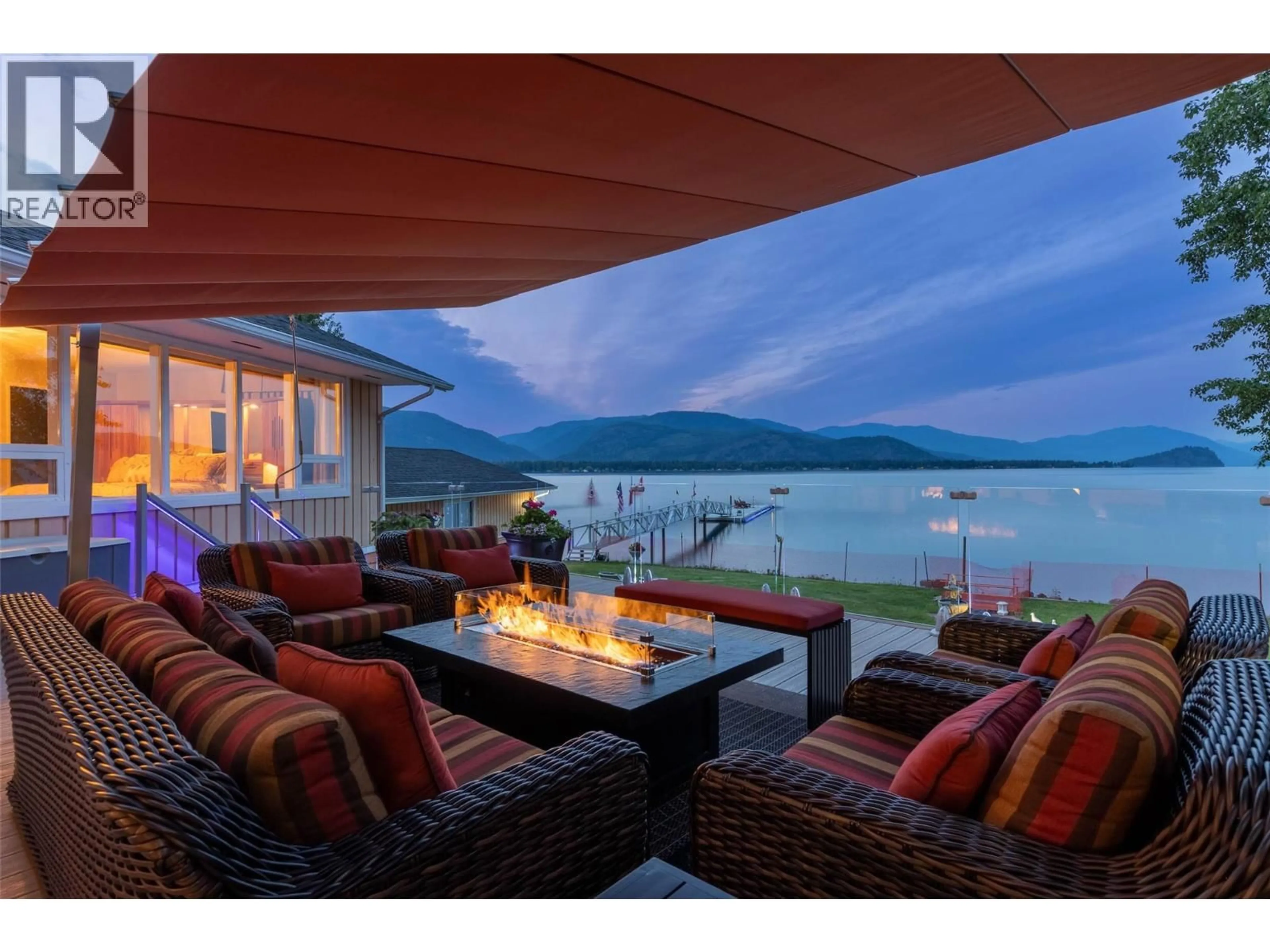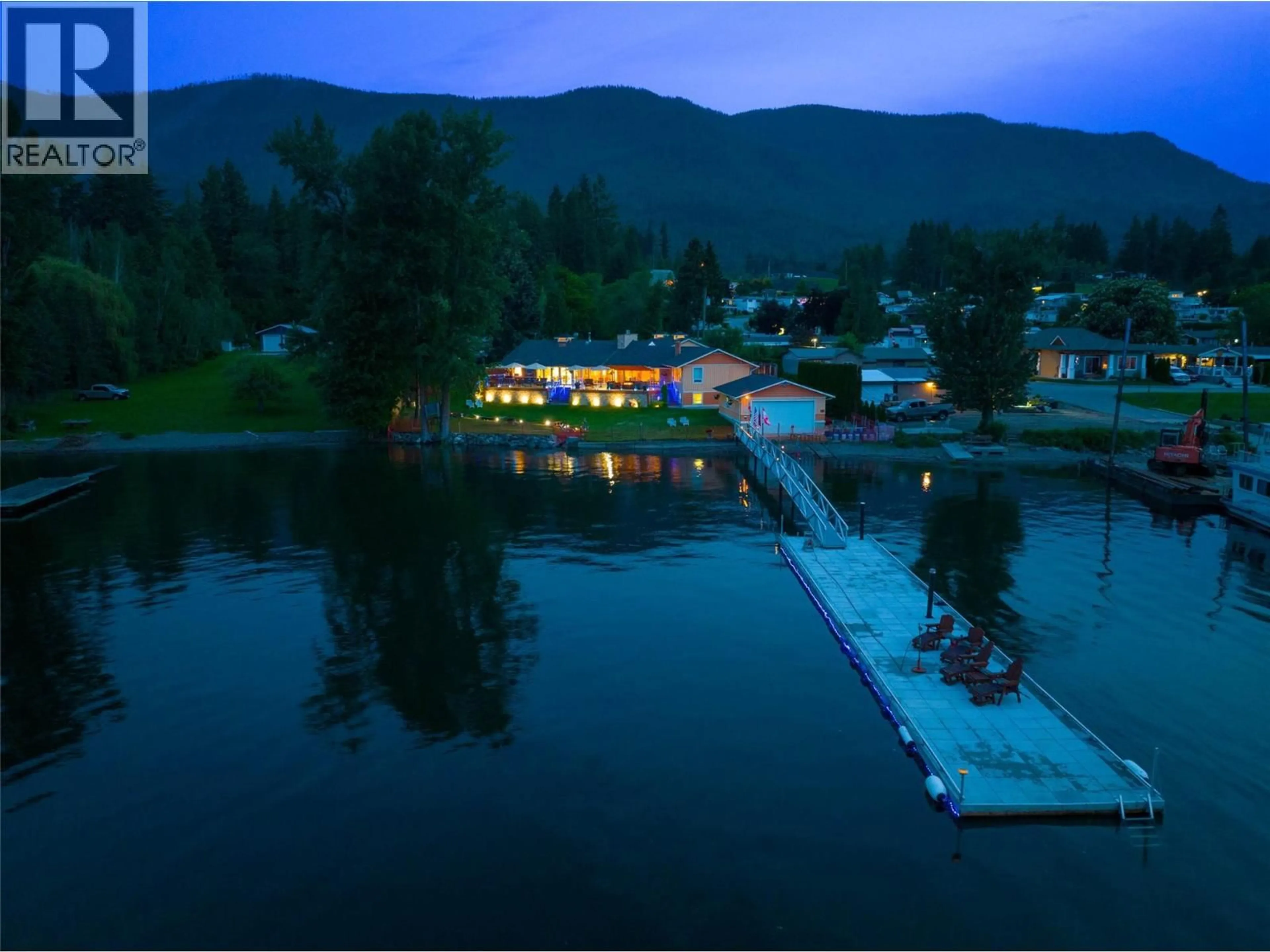957 GARROWAY ROAD, Sorrento, British Columbia V0E2W0
Contact us about this property
Highlights
Estimated valueThis is the price Wahi expects this property to sell for.
The calculation is powered by our Instant Home Value Estimate, which uses current market and property price trends to estimate your home’s value with a 90% accuracy rate.Not available
Price/Sqft$771/sqft
Monthly cost
Open Calculator
Description
Shuswap Lakefront Gem. Family-owned for 25 years. Rare 4-season private lakefront family estate. 1+ acre w/150' of shoreline with current foreshore lease and a top-of-the-line 90' custom marine quality dock that can store a floatplane or helicopter. 34'x24' boathouse w/rail system. Updated 4000 sq ft 4 bdrm home with new chefs kitchen, pantry, and cold storage room. 80'x23' garage with room for a car collection + RV parking. Many updates in 2025 including new flooring, counters, and bathrooms. Very private primary suite located in its own wing with endless lake views. Smart layout for guests or visiting family. Fun games room w/bar and cozy sunken living room with a stone double-sided fireplace. The ultimate landscaped family yard with your own creek and gorgeous new deck with custom glass/decking/lighting, ideal for lazy summer nights or cozy up around the outdoor fire table. Lock and leave with cameras/security, irrigation, fenced, and gated. A turnkey property manager could stay on and work with the new owners. Updated furnaces (2024), heat pump (2024), sump pump, and a/c (2024). Lake fed water with UV filtration system. Good septic with a lift pump. 2016 roof. Minutes to amenities, school, town, and everything the laid-back Shuswap is known for. Move-in ready for Spring/Summer 2026. (id:39198)
Property Details
Interior
Features
Third level Floor
Other
16'8'' x 17'0''Games room
20'4'' x 22'7''Exterior
Parking
Garage spaces -
Garage type -
Total parking spaces 4
Property History
 89
89




