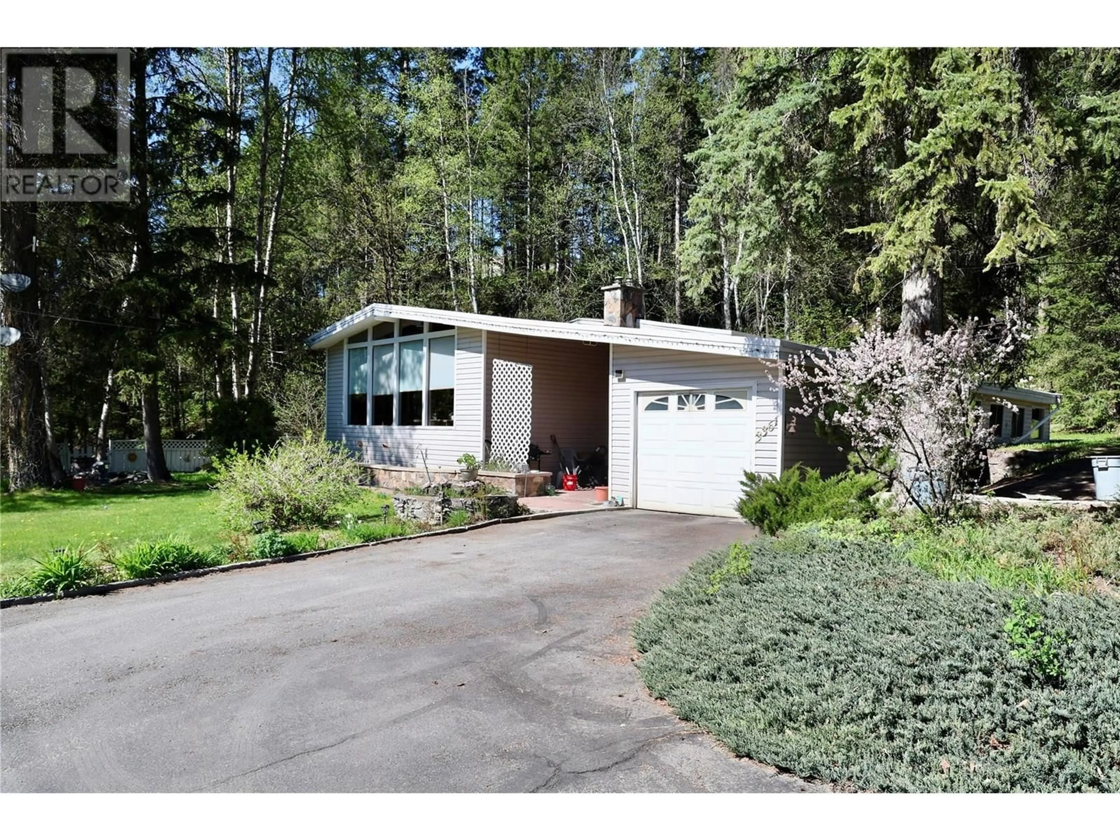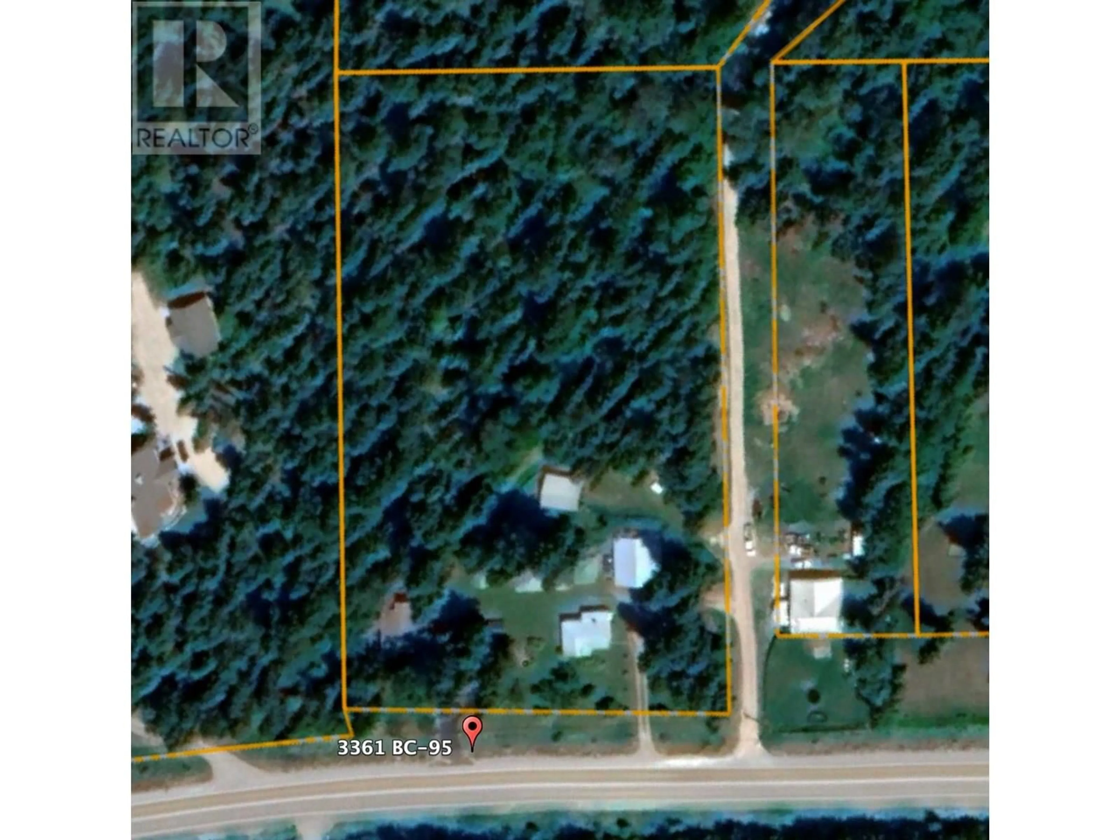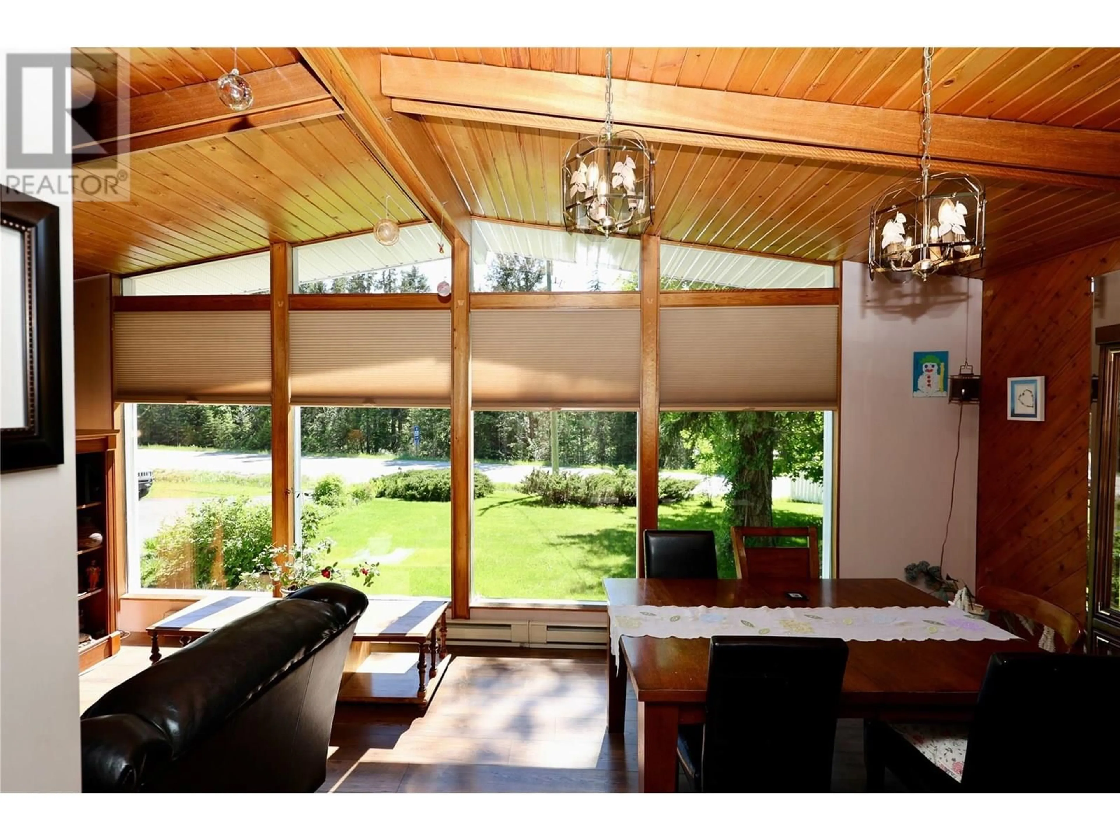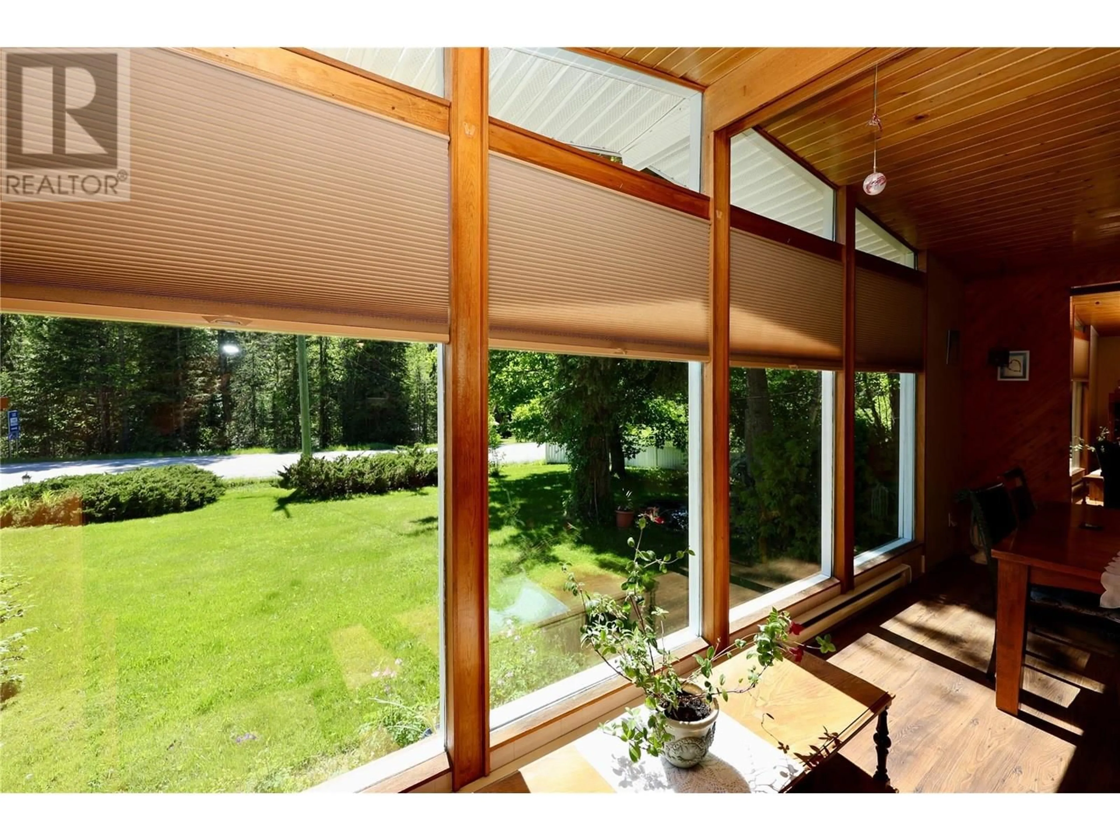95 HIGHWAY, Golden, British Columbia V0A1L0
Contact us about this property
Highlights
Estimated valueThis is the price Wahi expects this property to sell for.
The calculation is powered by our Instant Home Value Estimate, which uses current market and property price trends to estimate your home’s value with a 90% accuracy rate.Not available
Price/Sqft$242/sqft
Monthly cost
Open Calculator
Description
This stunning estate with two homes is fully furnished and completely outfitted. The owners are downsizing to a city suite and leaving nearly everything behind. The property features a paved driveway lined with flowering shrubs, mature fruit trees, perennial gardens, manicured lawns, patio stones, water features, a white picket fence, and a secluded grotto. The main home had updated for durability, energy efficiency and beauty. The vaulted-ceiling living room offers floor-to-ceiling windows. The open dining area flows into a large kitchen with views into the bird-friendly grotto. Bedrooms are spacious, and the main bathroom features gold fixtures, a bay window, soaker tub, and separate shower. The lower level includes a full bathroom, laundry room, two more bedrooms and a workshop leading to the utility room, which contains a hydroelectric system powered by a nearby creek, supplying free electricity. A highlight is the massive sunroom with a built-in 10-person Jacuzzi. The second home is a 1000 sq. ft.,2 bedroom, 1 bath with a full basement; a perfect rental for a mortgage helper or additional income. There are numerous outbuildings including a deep single-car garage, an oversized double-bay garage, fully equipped woodworking shop and more (3000 sq. ft. in total). The 3.5 acres of flat, usable land is ideal for further development, with no zoning or building permit requirements. The Crown land nearby provides endless recreation, this one-of-a-kind property has it all. (id:39198)
Property Details
Interior
Features
Main level Floor
Full bathroom
5'2'' x 14'0''Kitchen
10'3'' x 11'2''Sunroom
14'6'' x 26'2''Primary Bedroom
12'8'' x 10'7''Exterior
Parking
Garage spaces -
Garage type -
Total parking spaces 10
Property History
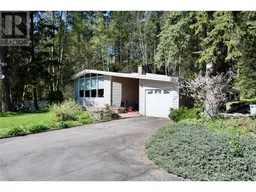 82
82
