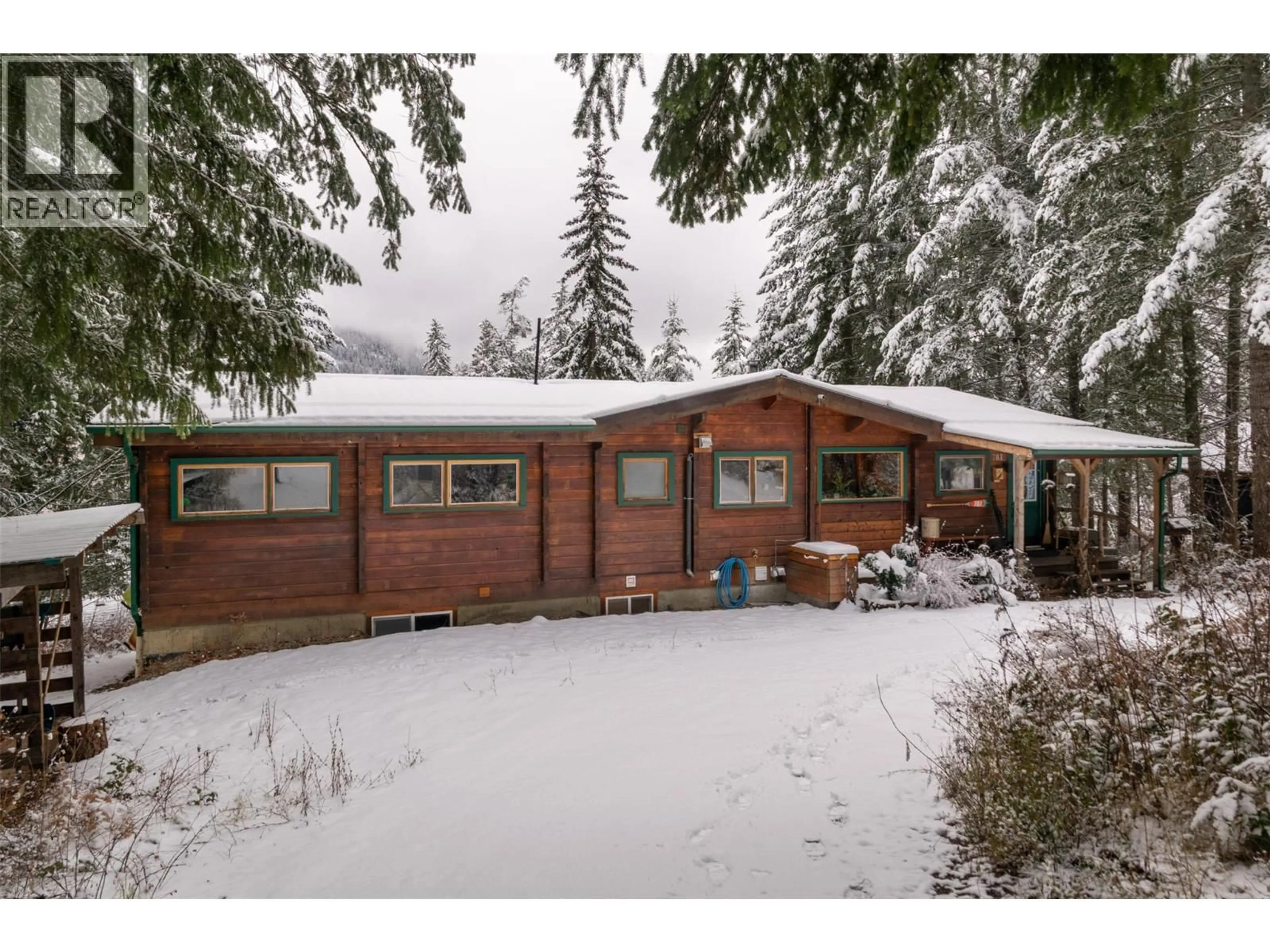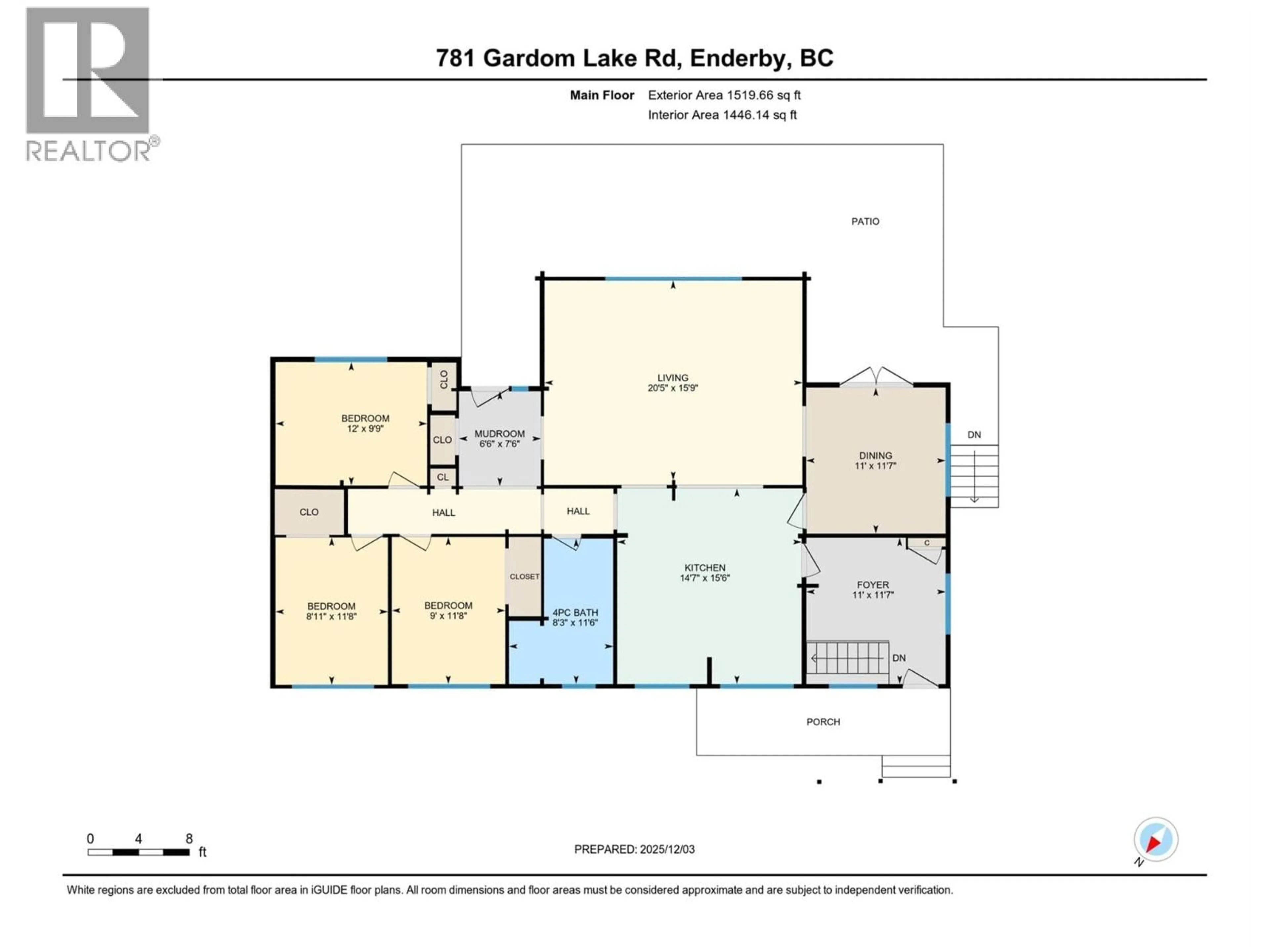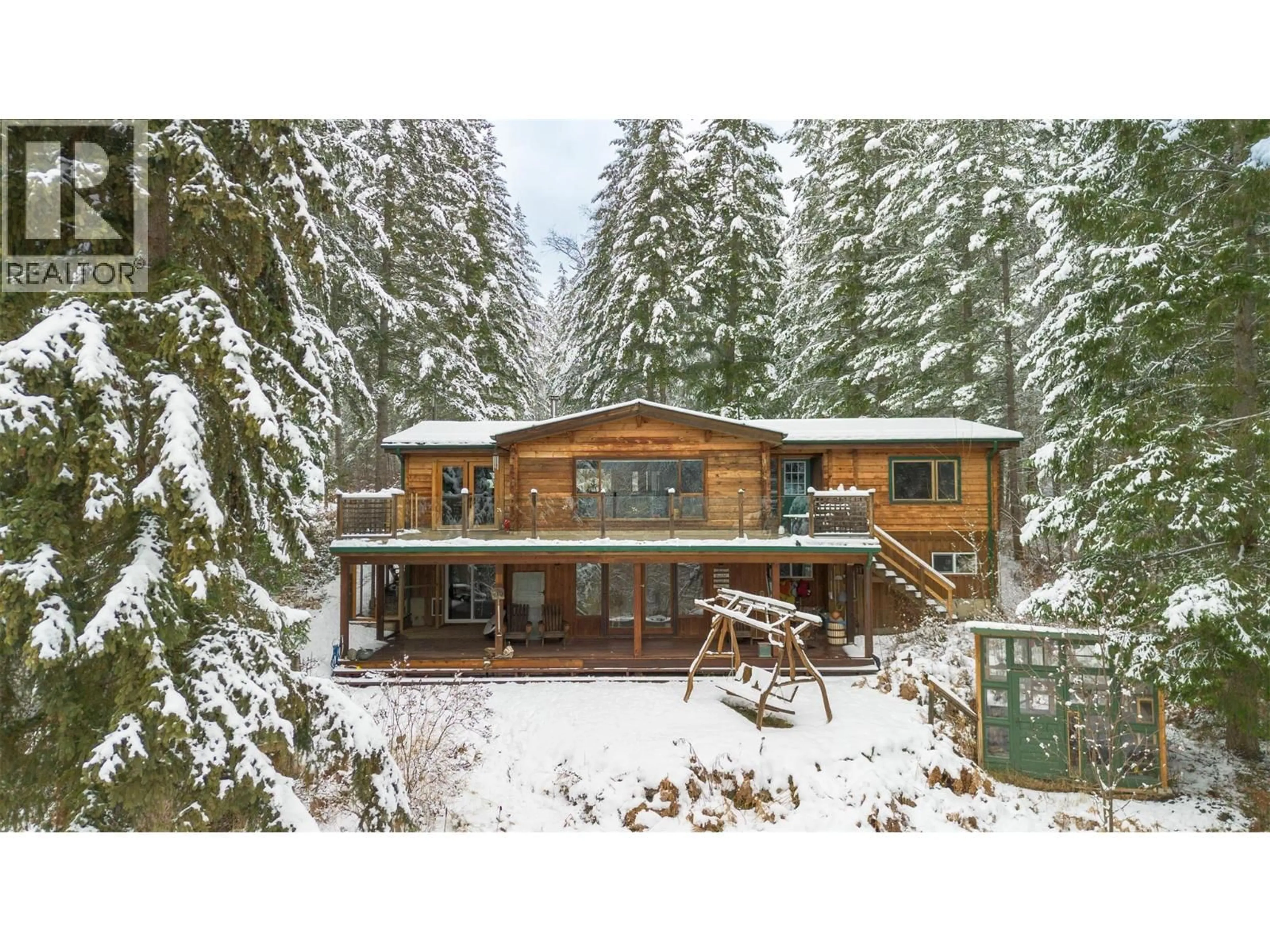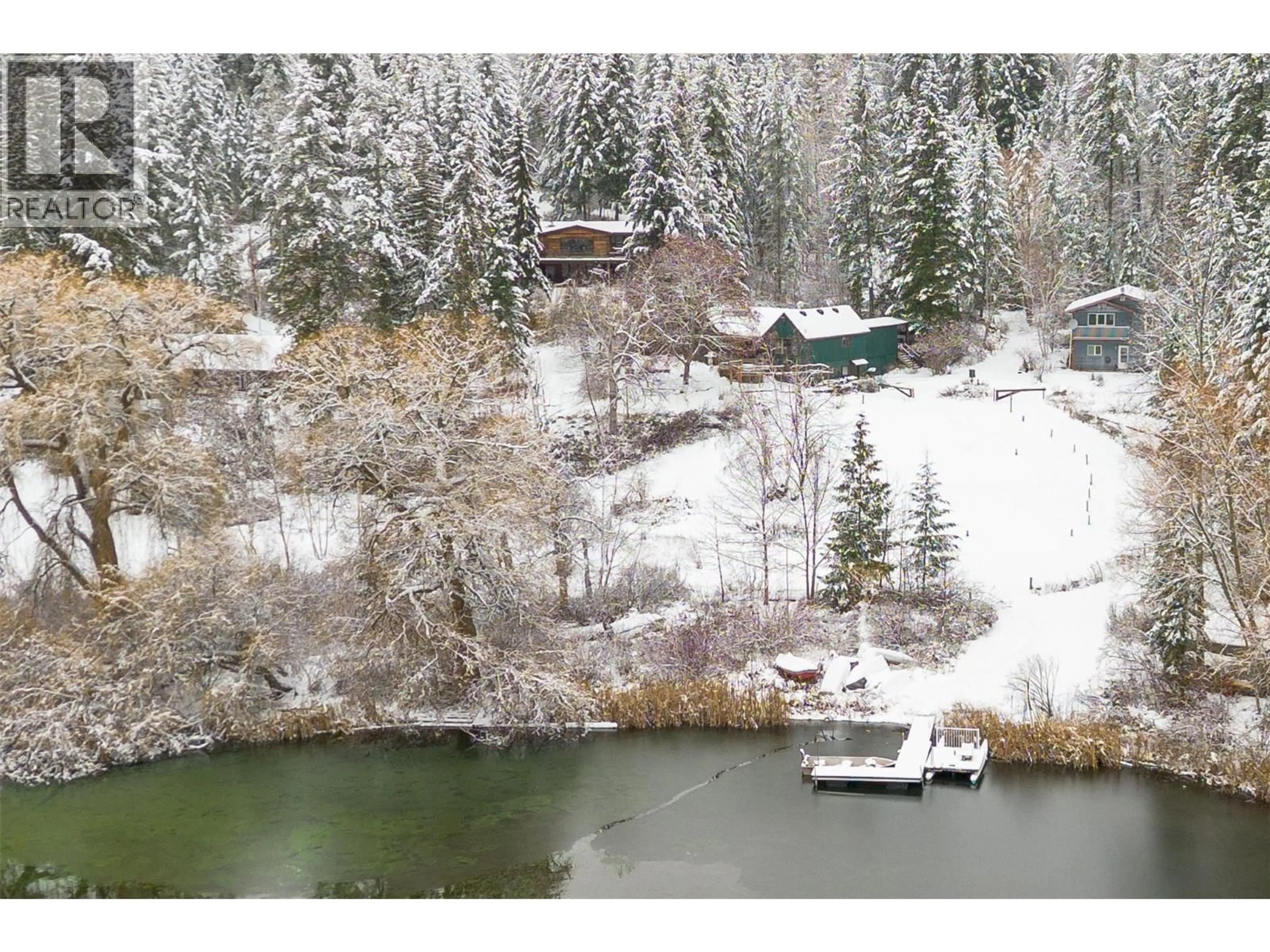781 GARDOM LAKE ROAD, Enderby, British Columbia V0E1V3
Contact us about this property
Highlights
Estimated valueThis is the price Wahi expects this property to sell for.
The calculation is powered by our Instant Home Value Estimate, which uses current market and property price trends to estimate your home’s value with a 90% accuracy rate.Not available
Price/Sqft$306/sqft
Monthly cost
Open Calculator
Description
If you find yourself longing for a change in lifestyle, a change of pace, without any sacrifices of conveniences or room, you have found it. A perfect picture of country charm blended with modern luxuries. Tucked in the trees and situated on a .71 acre lot, awaits this 4 bed 3 bath rancher on a full walkout basement. This Pan-Abode build wraps you in warmth with rich cedar and vaulted ceilings the minute you walk through the door. The modern kitchen with eating bar will become the gathering place, where your family can discuss the day or you can sit with friends and enjoy some stories and laughs. Seamlessly flowing from here to your dining and living areas, you can enjoy the views of Gardom Lake and the mountain beyond, taking in the beauty in while you relax and enjoy the comfort of the wood burning stove. A large upper and lower deck leave no shortage of room to relax and take in the peace and quiet. The basement has a family room with N/G fireplace and a second kitchen if you wanted to use it or maybe plan for a suite for some income potential. With another bedroom, a den or office, a full and half bath and loads of storage options there are not many boxes left unchecked. To complete this setting, this is one of 7 properties that enjoys direct access to 200 ft of shared waterfront on the shores of Gardom Lake. 4 seasons of amazing recreation await as you take the short walk through to one of 2 shared docks for the development. A beautiful home in a beautiful spot. (id:39198)
Property Details
Interior
Features
Basement Floor
Storage
9'7'' x 10'9''Laundry room
9'1'' x 9'4''2pc Bathroom
6'5'' x 7'6''3pc Bathroom
7'2'' x 10'2''Property History
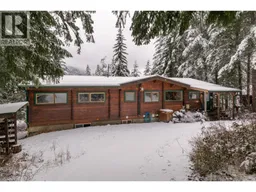 81
81
