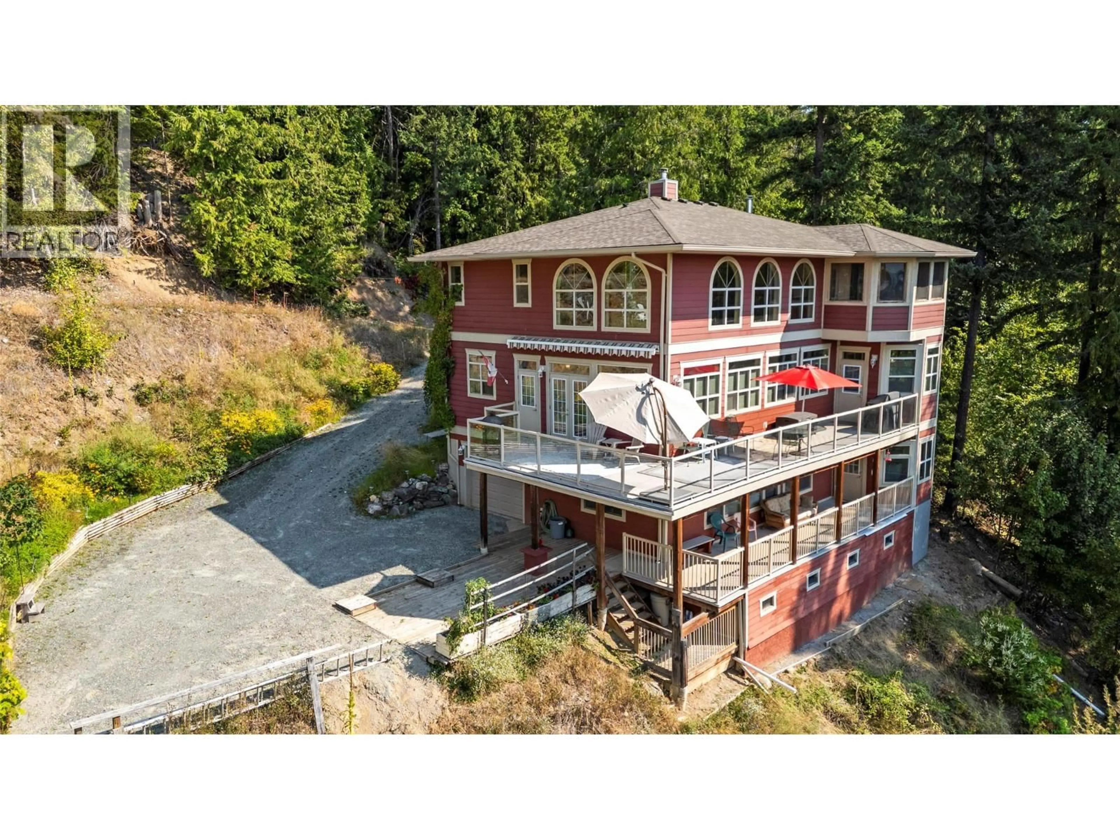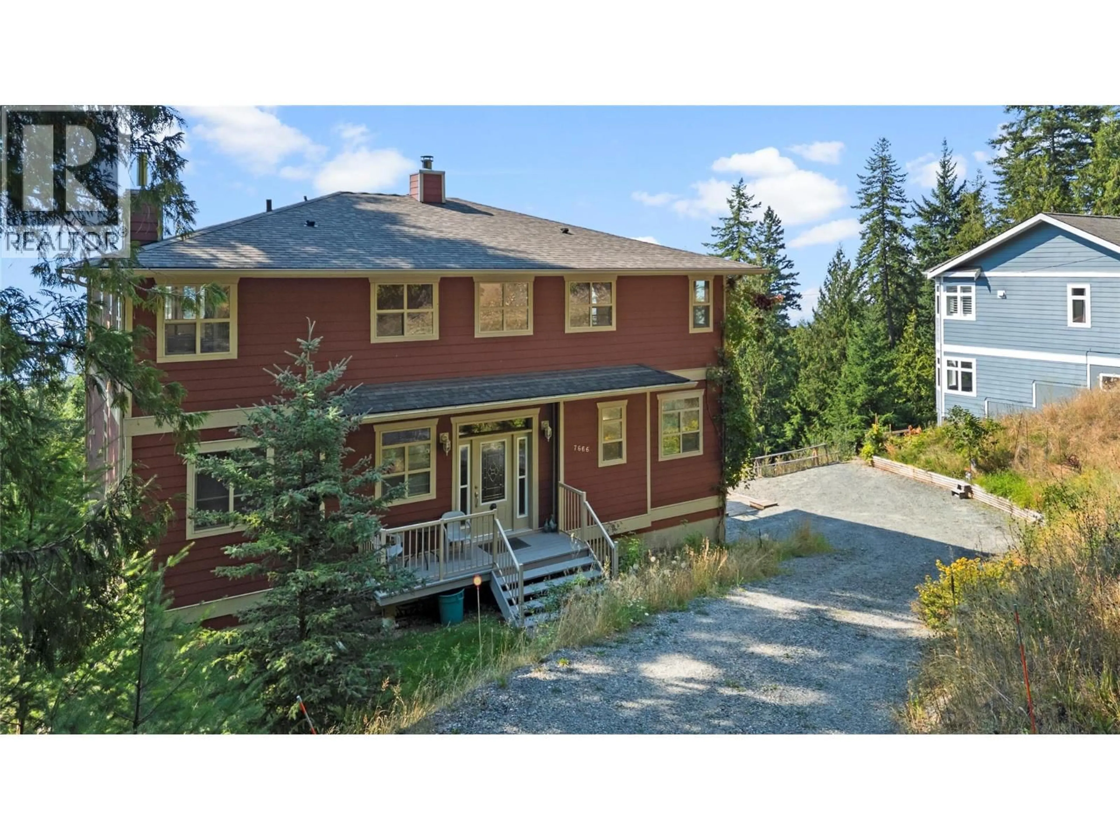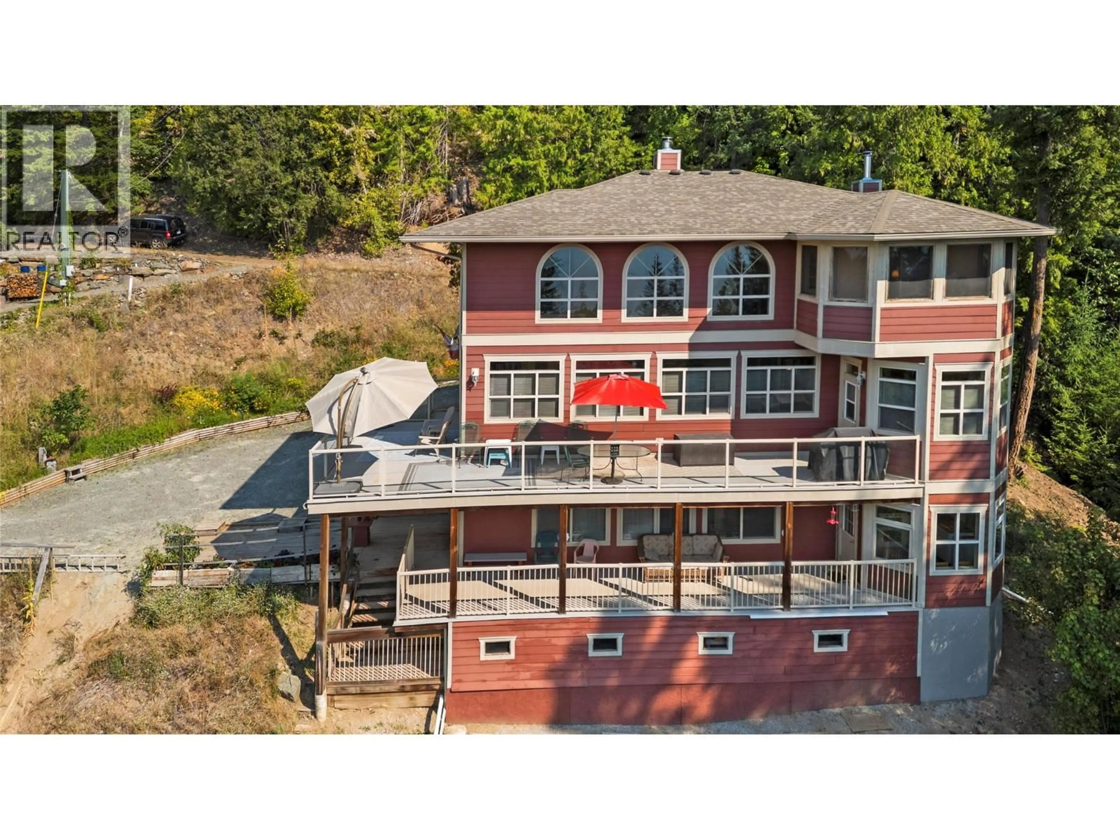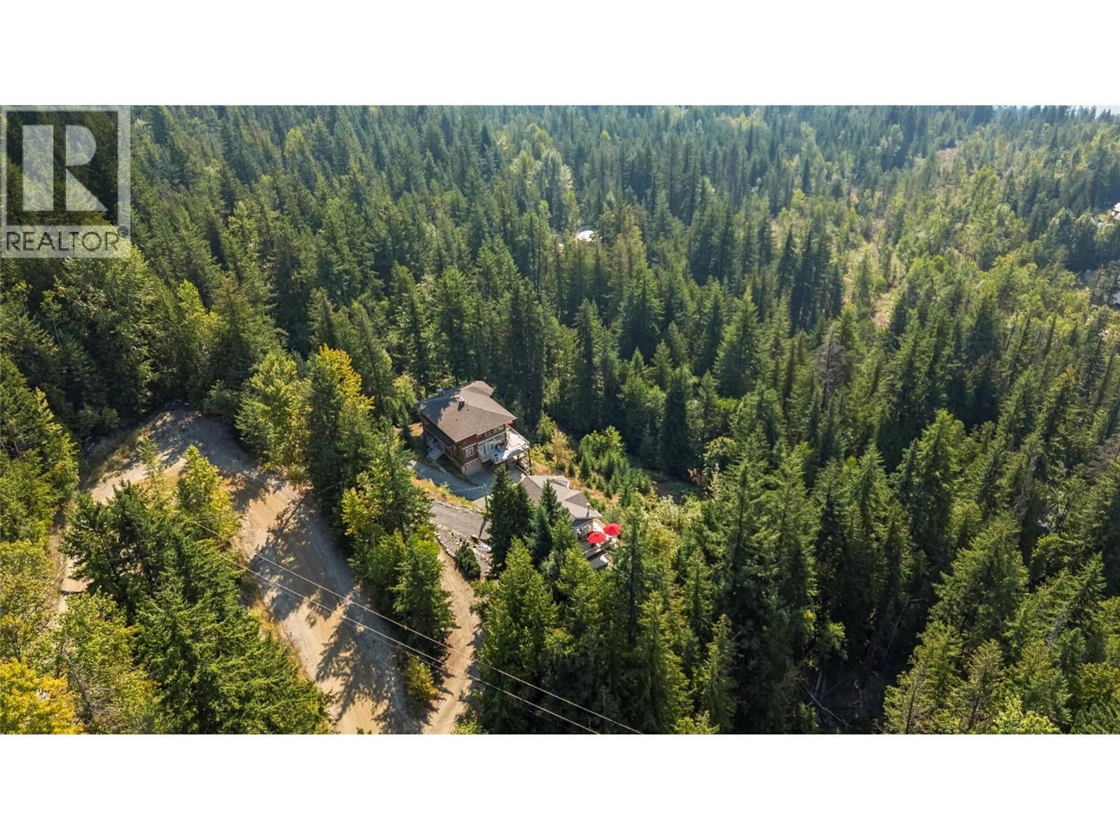7666 LICHEN ROAD, Anglemont, British Columbia V0E1M8
Contact us about this property
Highlights
Estimated valueThis is the price Wahi expects this property to sell for.
The calculation is powered by our Instant Home Value Estimate, which uses current market and property price trends to estimate your home’s value with a 90% accuracy rate.Not available
Price/Sqft$181/sqft
Monthly cost
Open Calculator
Description
Custom built 4 bedroom, 3 bathroom home nestled in a tranquil setting offering stunning views of mountains and a lake. Features include high ceilings, a magnificent stone fireplace, gourmet kitchen with granite countertops and stainless steel appliances. The main level includes 2 bedrooms and a full bath, while the upper level boasts a spacious primary bedroom with a wood-burning fireplace, walk-in closet, ensuite with a soaker tub, and a sundeck. The lower level offers a cozy rec room, summer kitchen, additional bedroom, full bath, separate entrance to a covered deck, and access to the tandem 2 car garage. Perfect for those seeking a private retreat with luxurious amenities. All furnishing are negotiable. Sellers also own the lot next door, to the East, and would be willing to negotiate the sale of the lot with the home if a buyer was interested. (id:39198)
Property Details
Interior
Features
Main level Floor
Living room
25'11'' x 14'4''Storage
5'6'' x 6'1''Bedroom
9'3'' x 14'1''Kitchen
15' x 14'4''Exterior
Parking
Garage spaces -
Garage type -
Total parking spaces 2
Property History
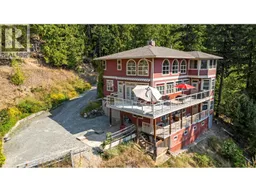 67
67
