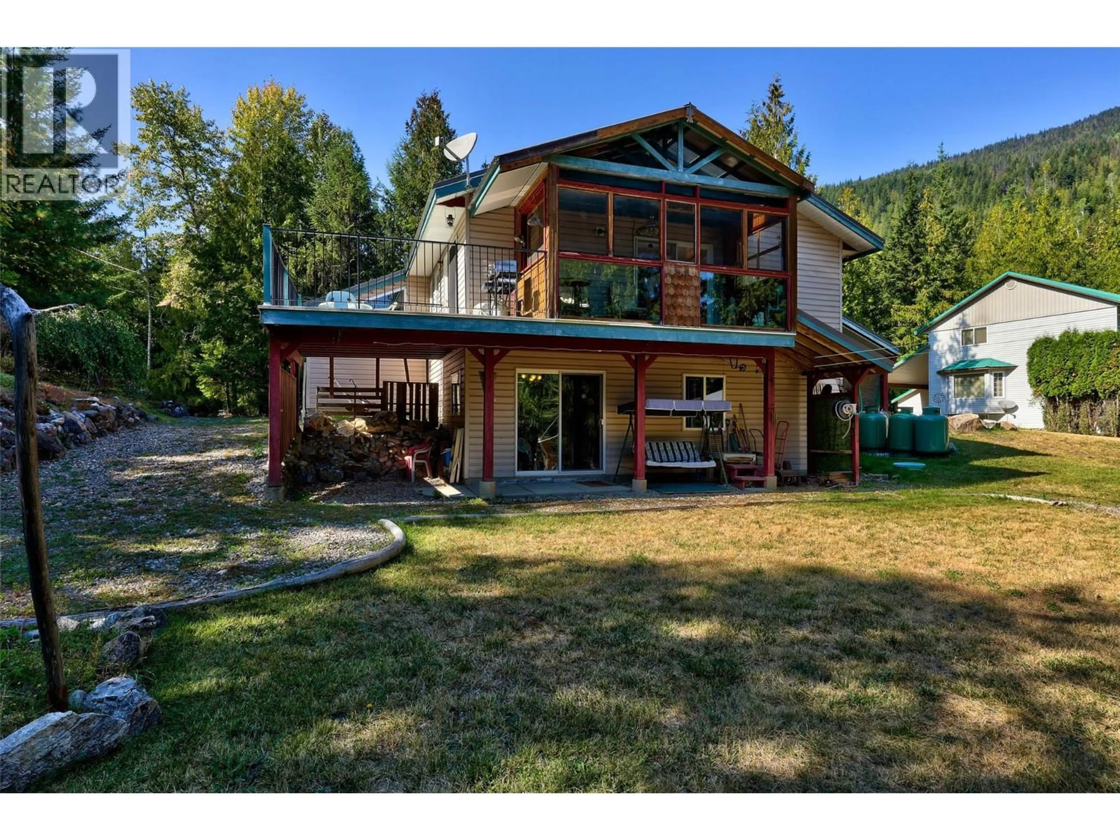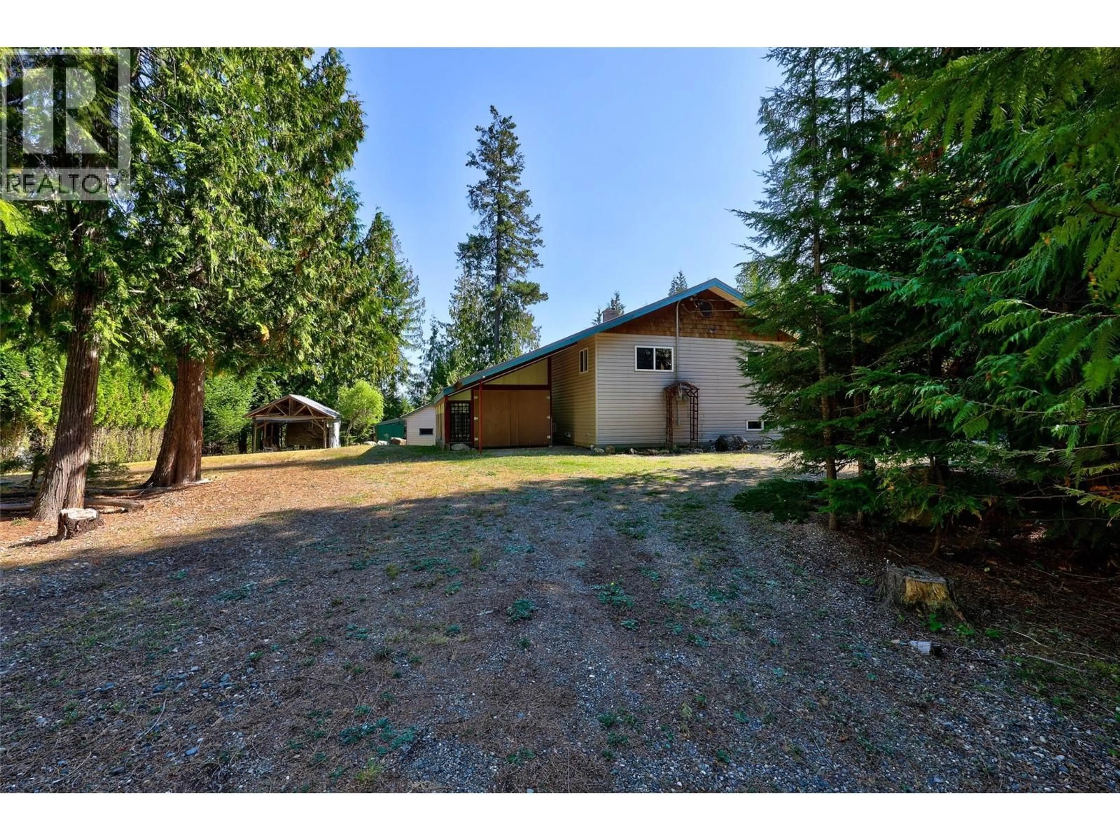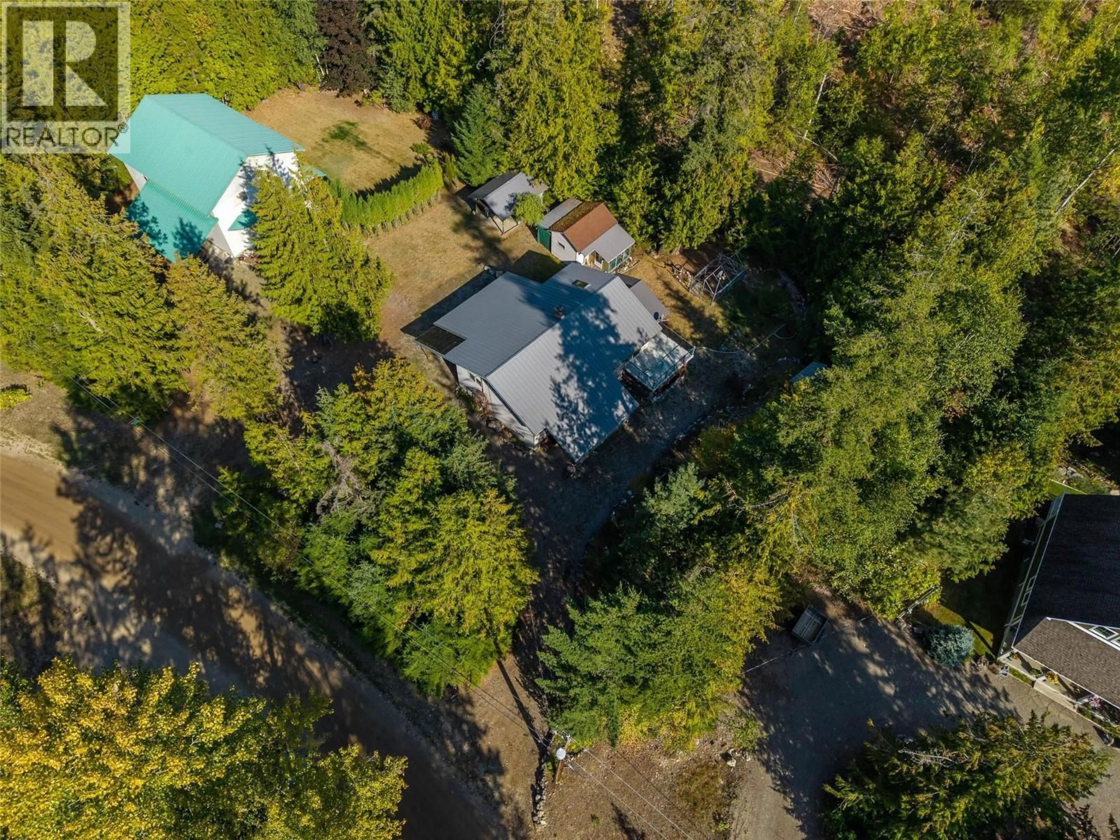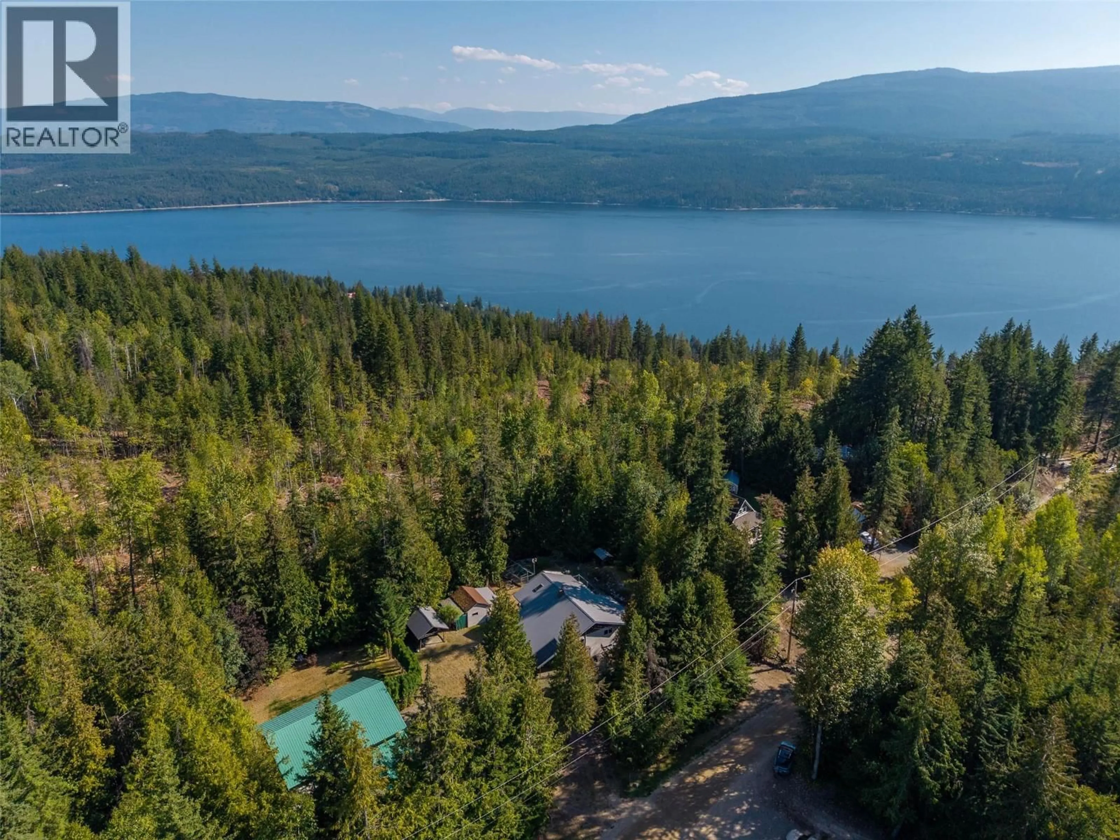7650 MOUNTAIN DRIVE, Anglemont, British Columbia V0E1M8
Contact us about this property
Highlights
Estimated valueThis is the price Wahi expects this property to sell for.
The calculation is powered by our Instant Home Value Estimate, which uses current market and property price trends to estimate your home’s value with a 90% accuracy rate.Not available
Price/Sqft$287/sqft
Monthly cost
Open Calculator
Description
Privacy and a prime location within Anglemont Estates, this charming home on a spacious 0.42 acre lot has everything you need! Whether you are looking for a vacation destination or four season home, this property located on a no-thru road has something special to offer. Featuring a perfect blend of functionality and comfort, the upstairs offers a primary bedroom, guest bedroom, living area, dining area that leads to a balcony on one side and a sun room overlooking the backyard on the other, a cozy kitchen with a skylight, pantry, and four piece bathroom. In the basement, you will find a large workshop, four piece bathroom, utility area with laundry, storage room, guest bedroom, and recreation room with a wood-burning stove. Outside, you can enjoy your time relaxing surrounded by nature with the low-maintenance yard, or expand the garden area and bring your ideas to life. There is plenty of parking available on the driveway or in the carport, and two outbuildings for storage or your tools. Spend your Summers at the beach or boating on Shuswap Lake, and in the Winter enjoy the backcountry for snowmobiling and exploring! Located only a short distance from public beaches and boat launches, seasonal farmers markets, hiking trails, and to amenities such as Anglemont Estates Golf Course, Anglemont Marina, Ross Creek Country Store, and more. (id:39198)
Property Details
Interior
Features
Main level Floor
Kitchen
9'11'' x 10'1''Dining room
10'4'' x 17'Foyer
8'8'' x 9'7''Sunroom
6'6'' x 14'9''Property History
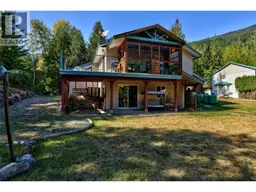 45
45
