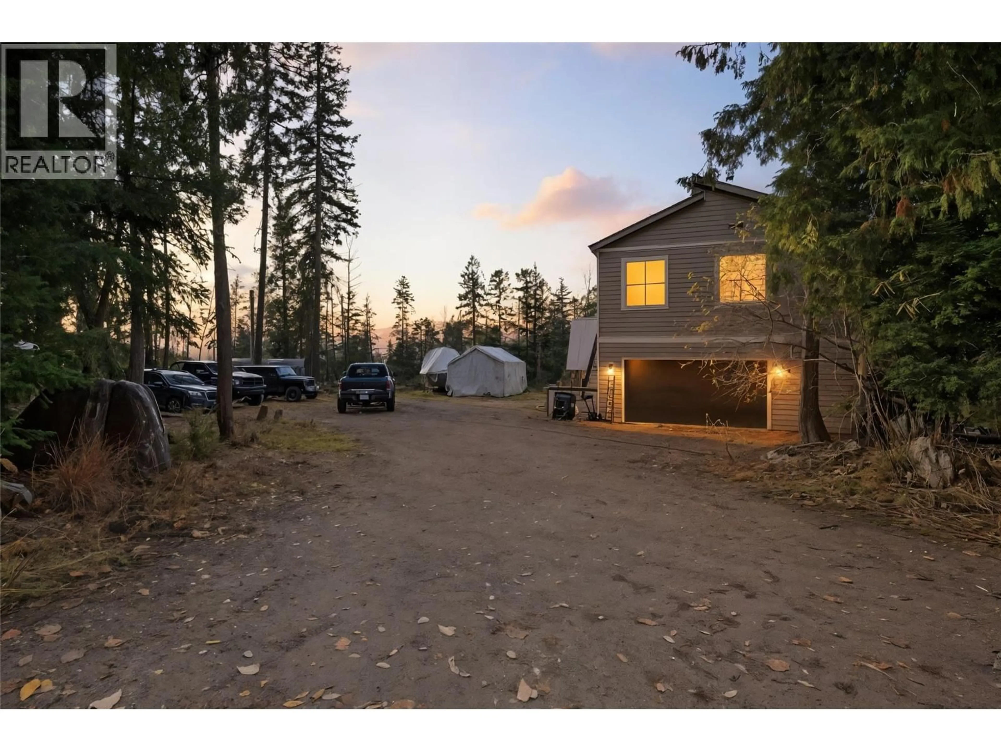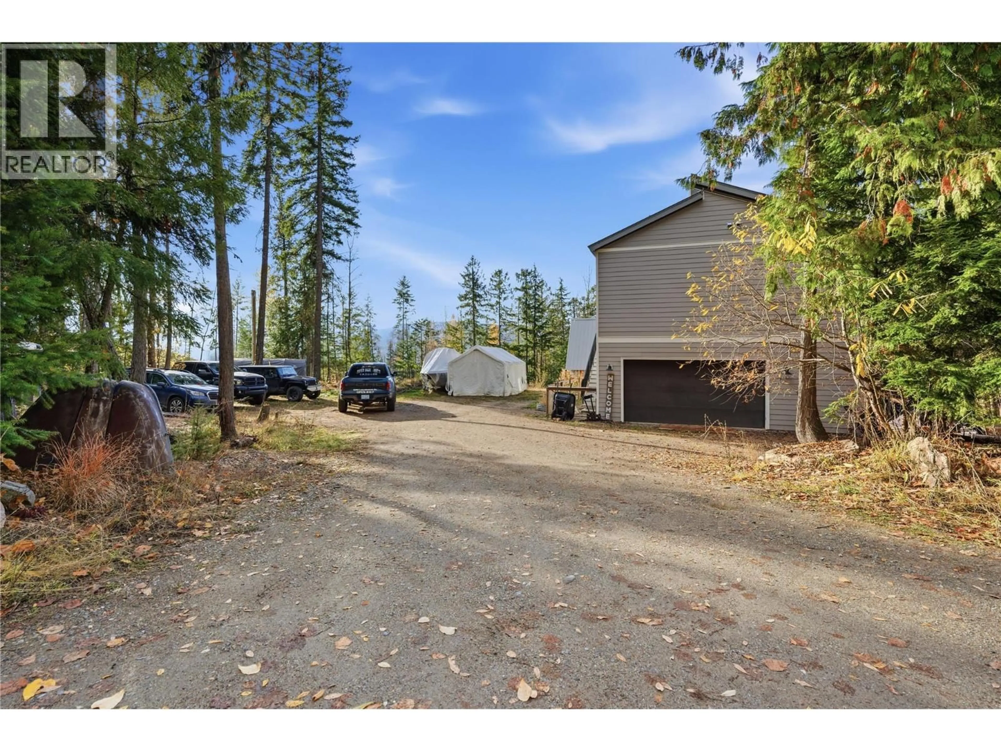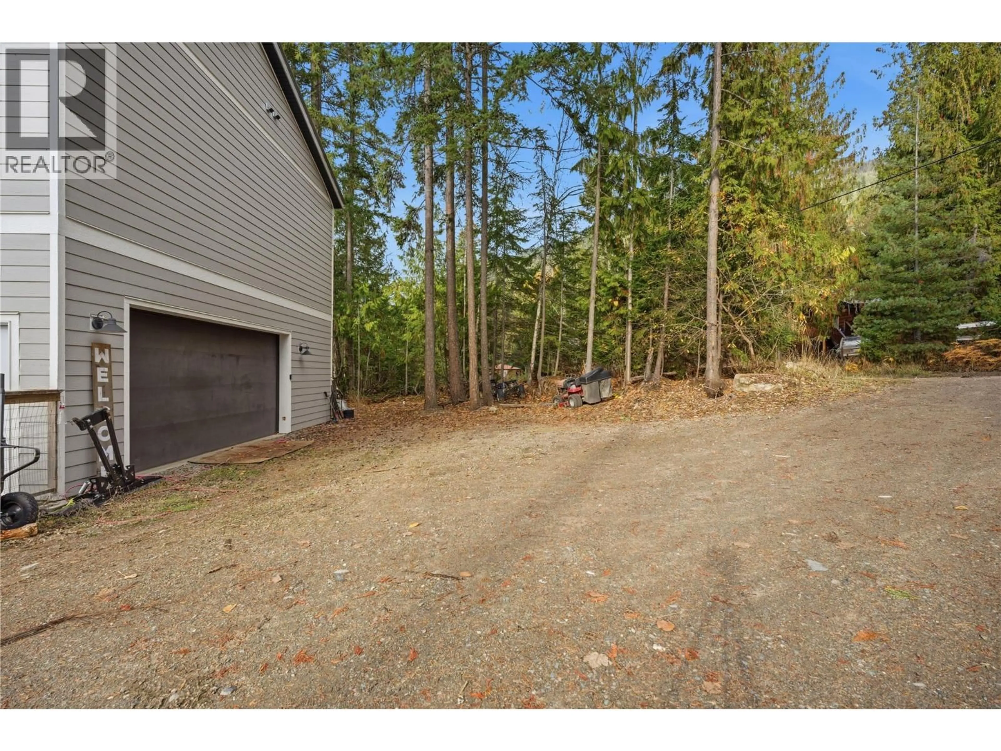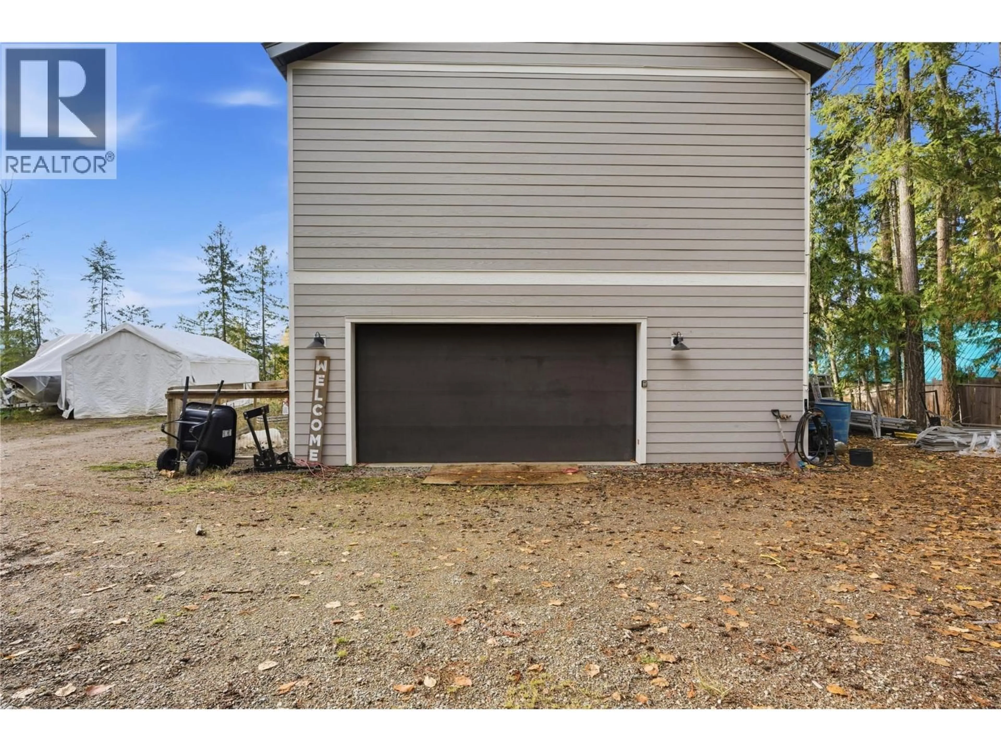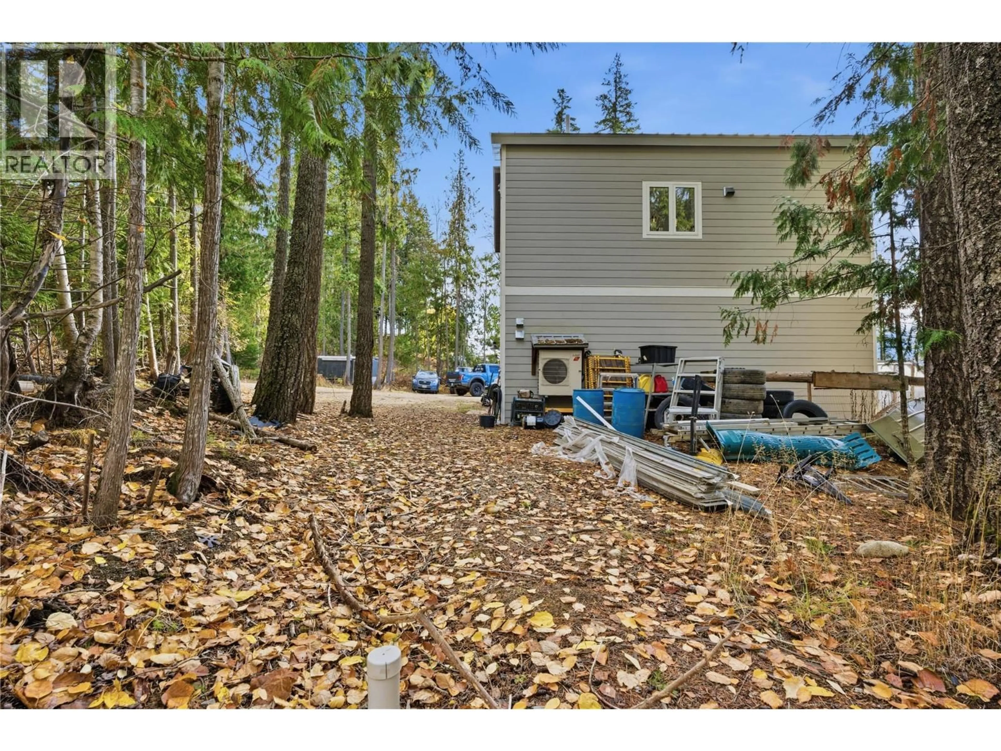7636 MOUNTAIN DRIVE, Anglemont, British Columbia V0E1M8
Contact us about this property
Highlights
Estimated valueThis is the price Wahi expects this property to sell for.
The calculation is powered by our Instant Home Value Estimate, which uses current market and property price trends to estimate your home’s value with a 90% accuracy rate.Not available
Price/Sqft$936/sqft
Monthly cost
Open Calculator
Description
Are you looking for a newer purpose- built home that is over built and super energy efficient? Look no further. Modern efficiency meets tranquility at 7636 Mountain Drive in Anglemont. This Net Zero Ready home, built in 2021/22, features Greenstone panel construction, a Mitsubishi Hyper Heat system, and Legelett in-floor garage heating. The upper level boasts 13’ ceilings and stunning mountain and lake views. Oversized garage fits a 22’ boat with room to move plus RV hookup with septic nearby. Quality finishes include a 40-year metal roof, Hardie siding, rainscreen system, and LEED-certified build. City water, hydrants, and a roof sprinkler provide added peace of mind. Still under 2/5/10 warranty. Zoning allows for a 1,605 sq ft detached garage or additional dwelling up to 30% lot coverage with pre-approved plans available. Private, efficient, and move-in ready—your modern Anglemont escape awaits. (id:39198)
Property Details
Interior
Features
Main level Floor
Living room
8' x 28'Kitchen
11' x 28'Full bathroom
Bedroom
8' x 15'Exterior
Parking
Garage spaces -
Garage type -
Total parking spaces 2
Property History
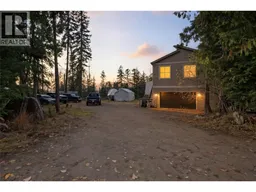 40
40
