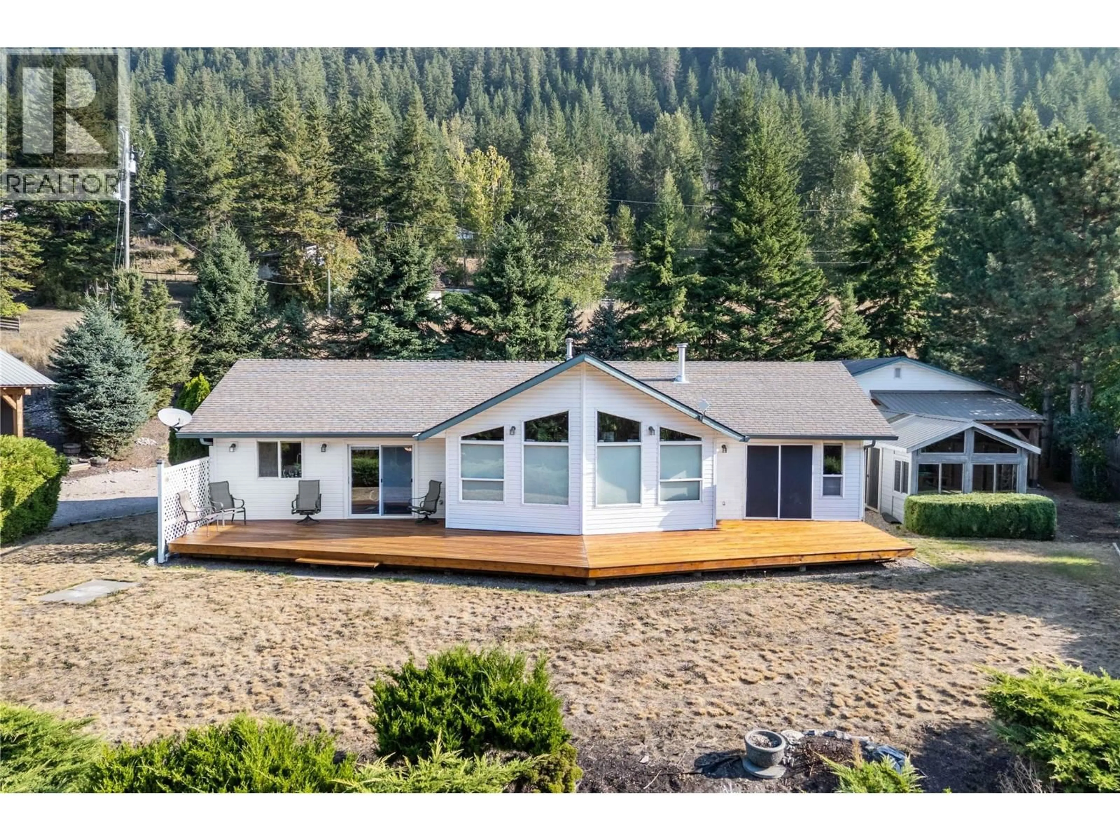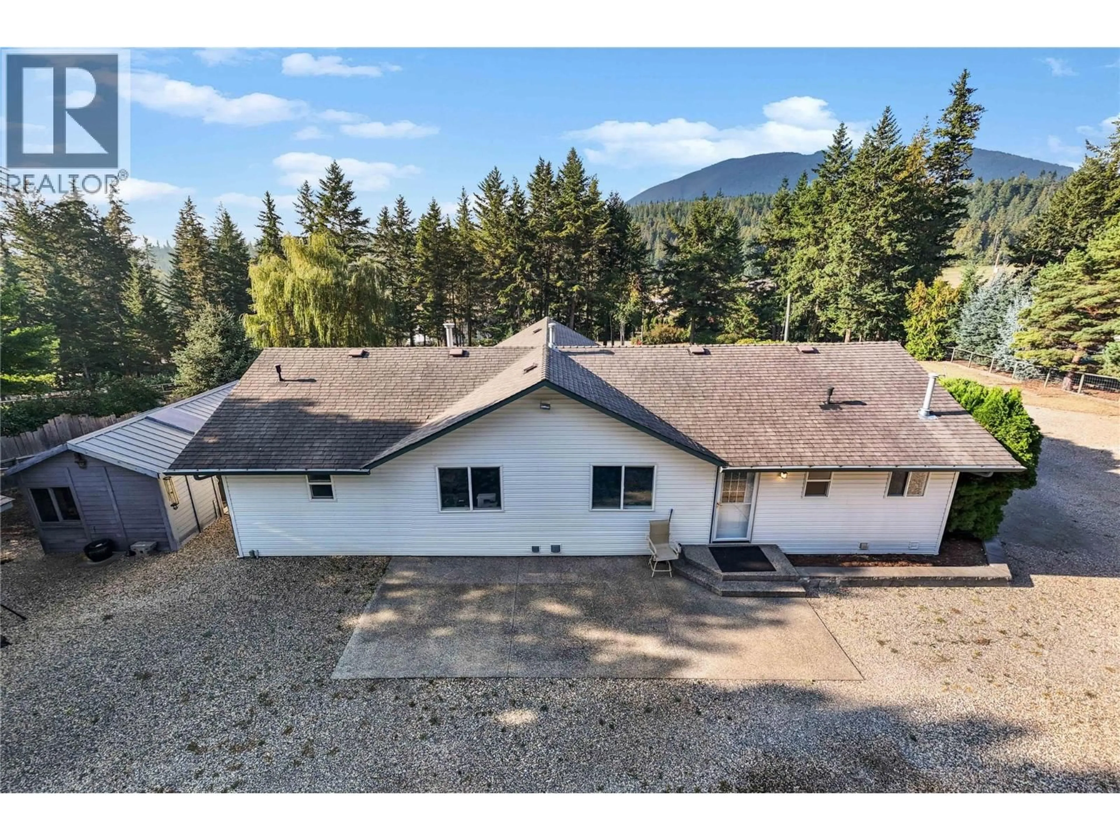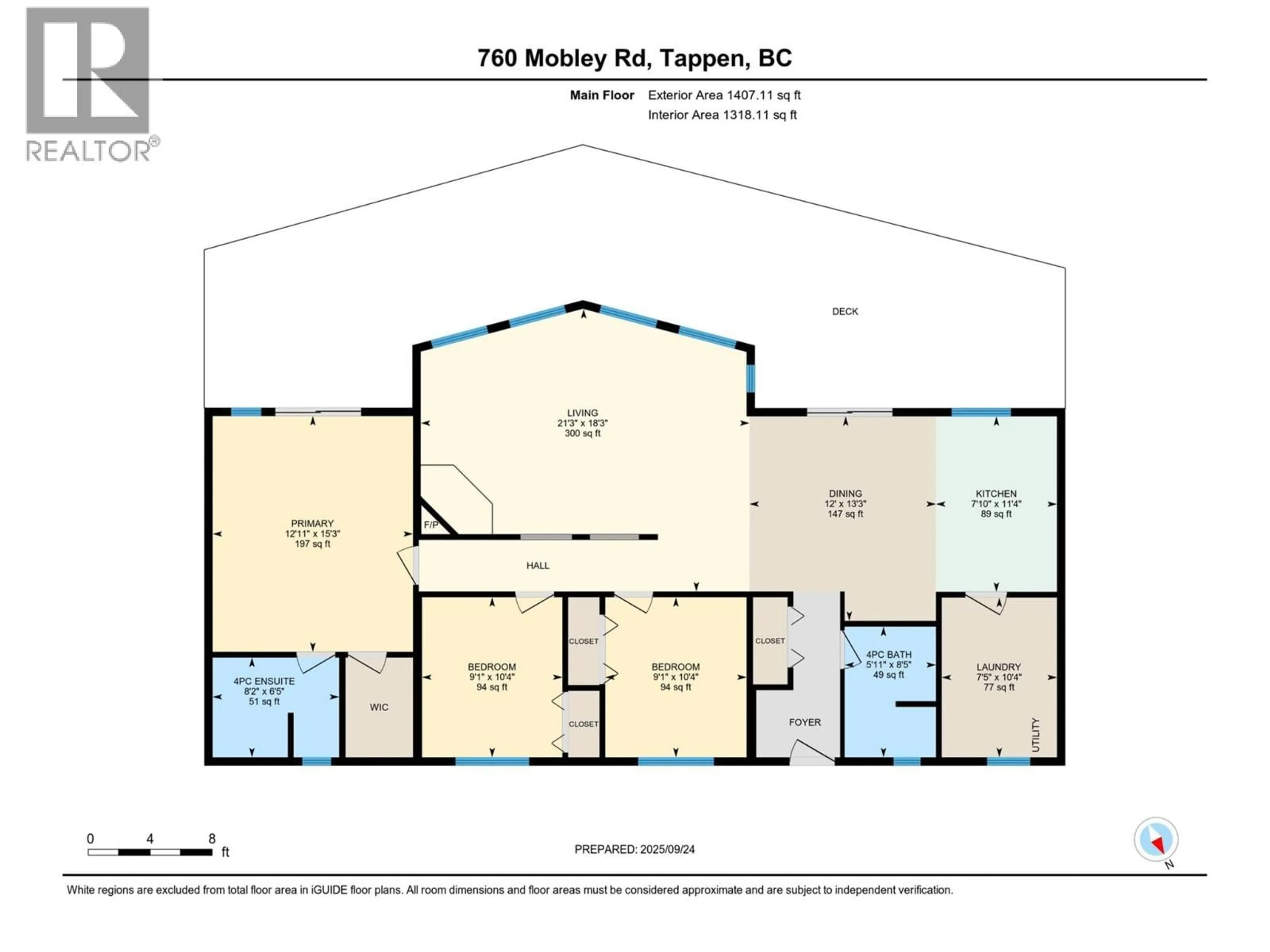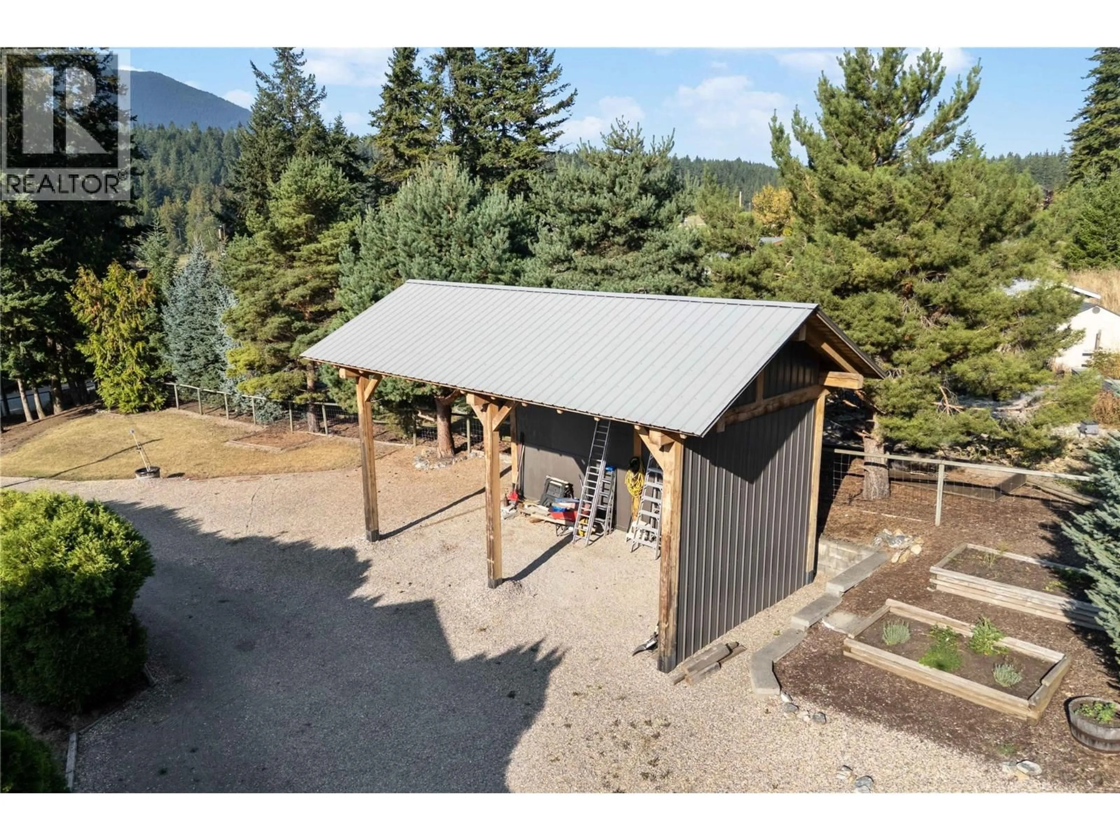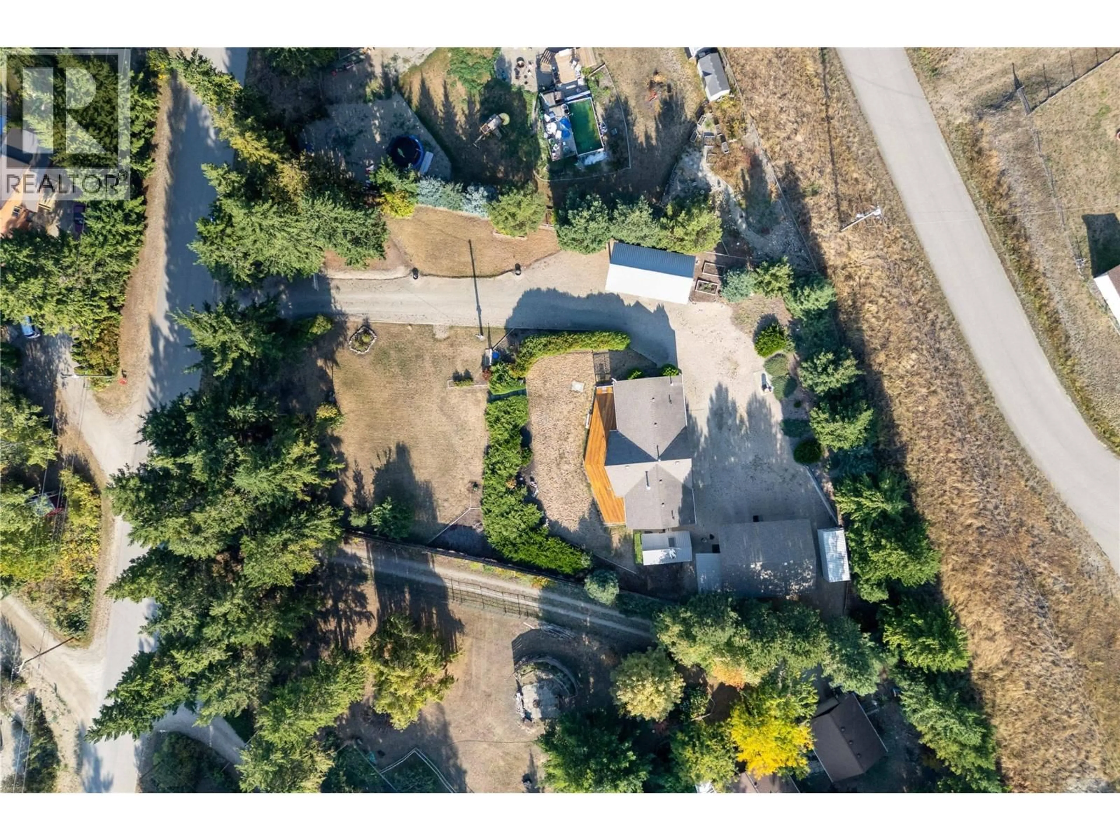760 MOBLEY ROAD, Tappen, British Columbia V0E2X1
Contact us about this property
Highlights
Estimated valueThis is the price Wahi expects this property to sell for.
The calculation is powered by our Instant Home Value Estimate, which uses current market and property price trends to estimate your home’s value with a 90% accuracy rate.Not available
Price/Sqft$679/sqft
Monthly cost
Open Calculator
Description
Welcome to 760 Mobley Rd – Just 1 km to Shuswap Lake! This well-kept 1,398 sq ft rancher (built in 1996) sits on a private 0.84 acre lot with stunning views of Mt. Ida and Bastion Mountain. Inside, you’ll find 3 bedrooms and 2 bathrooms, easy-care laminate and hardwood flooring, and new 2024 patio doors with built-in blinds. A Lennox free-standing fireplace with updated surround (2010) provides cozy comfort. Outdoors is an entertainer’s dream: an expansive 59 ft cedar deck (2025), large concrete patio and retaining wall (2015), and in-ground sprinklers keep everything lush. The two-car detached heated 30'11"" x 24""7"" garage/shop offers counters, shelving, and a built-in hoist, plus a lean-to for your skid steer and a Sea Can for added storage. A post-and-beam boat house easily fits a boat or motorhome. Upgrades include a 2021 hot water tank and complete Poly-B plumbing replacement (June 2025). The property boasts a plum tree, abundant rhubarb, raised garden boxes, and a HOT TUB CABANA with hot tub and sauna—perfect for relaxing or adding a pool. Conveniently, the school bus stops right across the plowed road. Peaceful, scenic, and just minutes from the lake—this Shuswap gem is ready for you to enjoy! (id:39198)
Property Details
Interior
Features
Main level Floor
4pc Ensuite bath
8'2'' x 6'5''Primary Bedroom
12'11'' x 15'3''Bedroom
10'4'' x 9'1''Bedroom
10'4'' x 9'1''Exterior
Parking
Garage spaces -
Garage type -
Total parking spaces 2
Property History
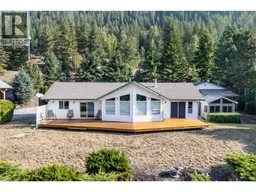 83
83
