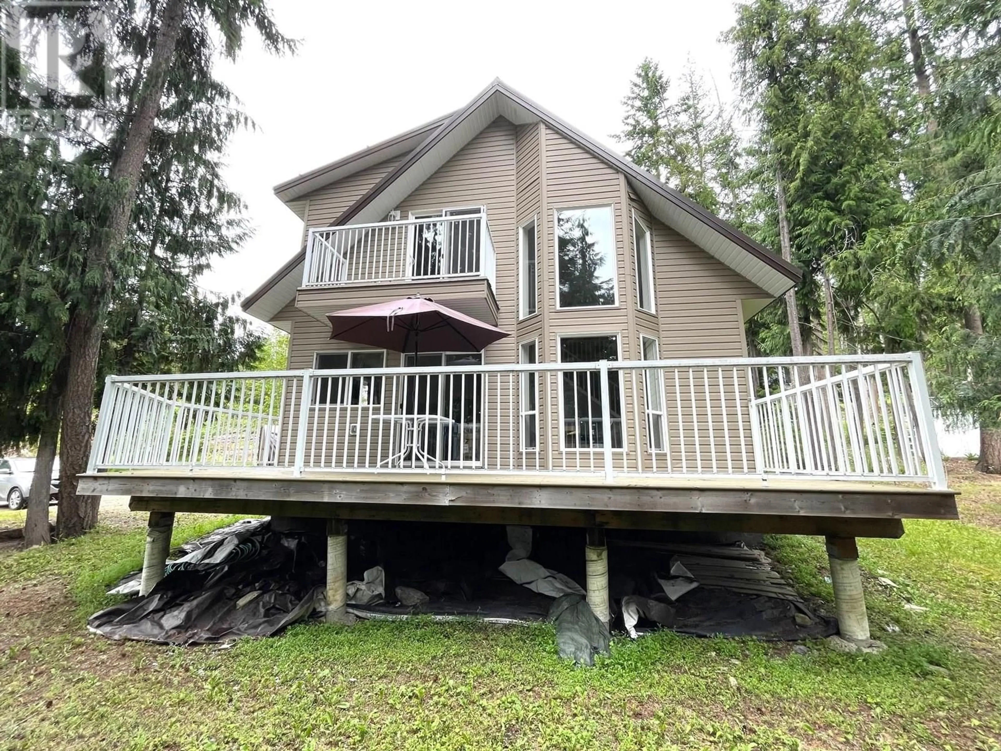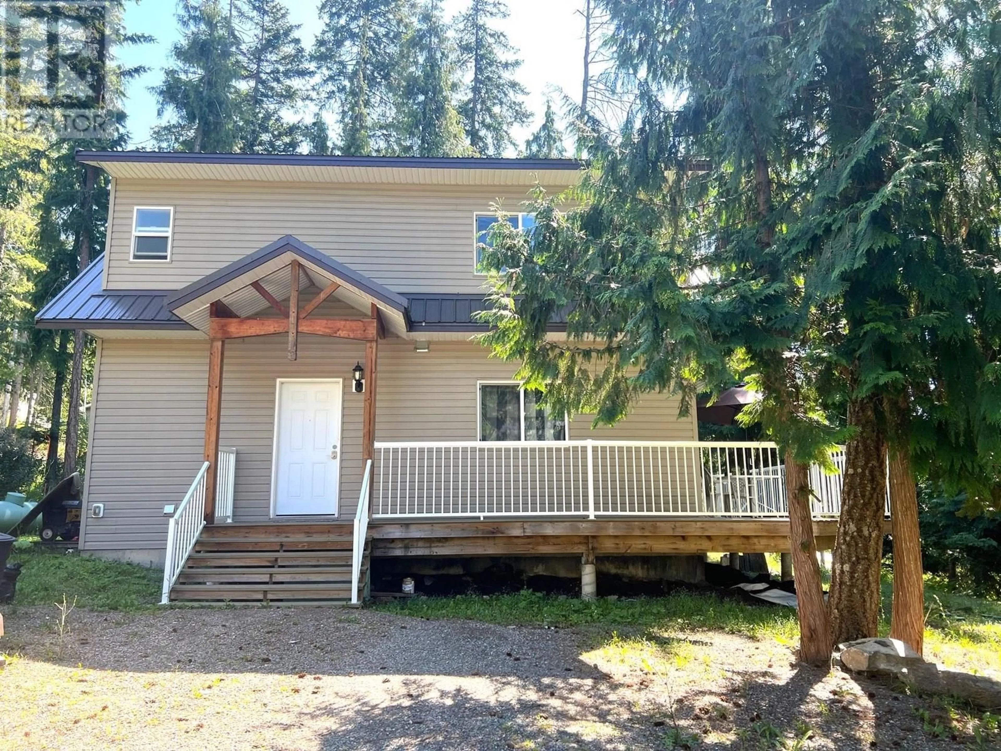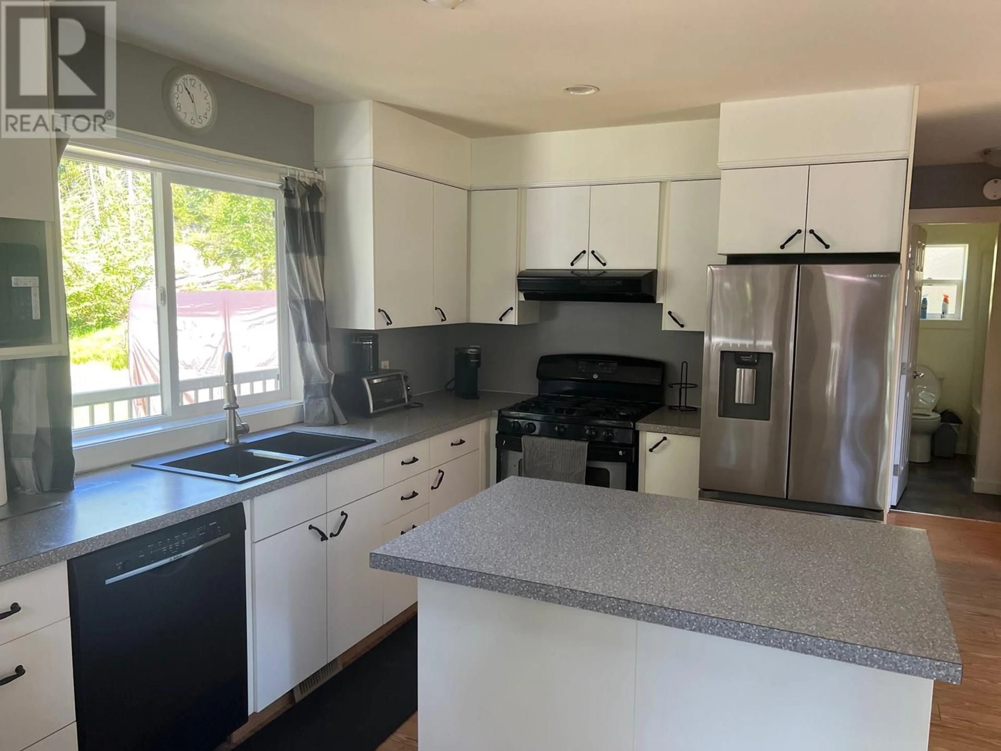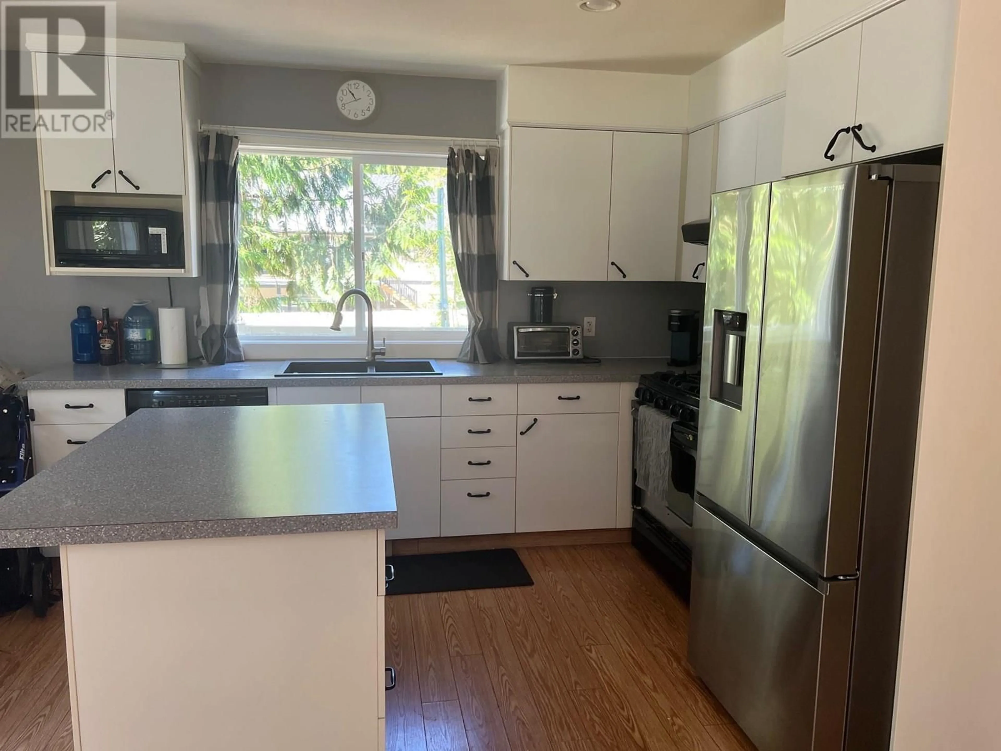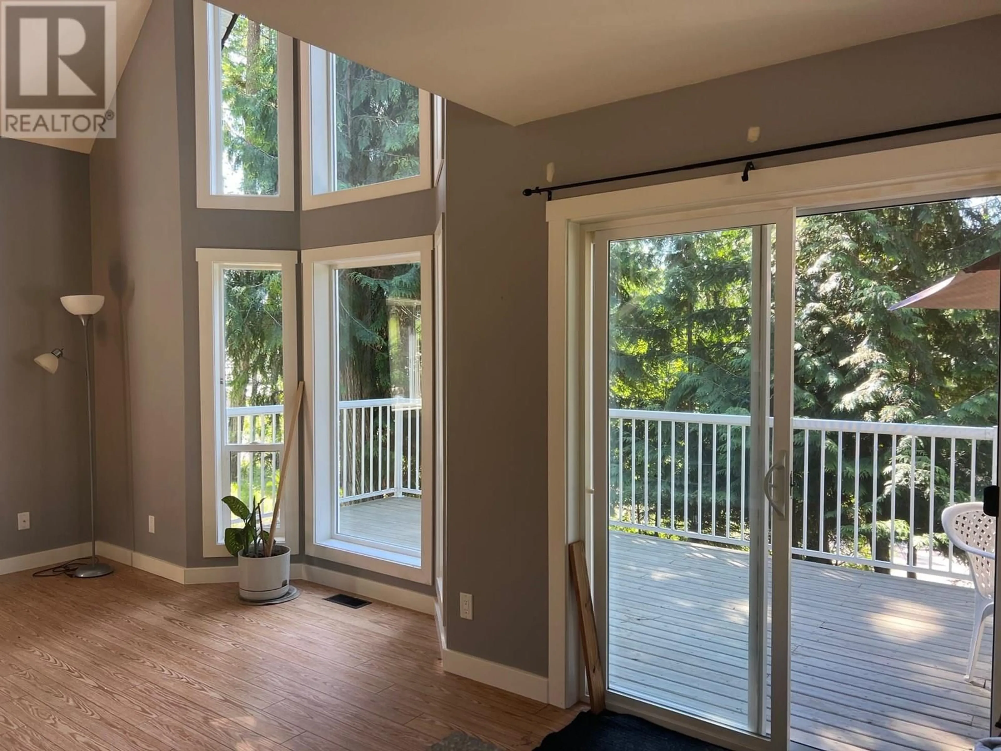7461 STAMPEDE TRAIL, Anglemont, British Columbia V0E1M8
Contact us about this property
Highlights
Estimated valueThis is the price Wahi expects this property to sell for.
The calculation is powered by our Instant Home Value Estimate, which uses current market and property price trends to estimate your home’s value with a 90% accuracy rate.Not available
Price/Sqft$360/sqft
Monthly cost
Open Calculator
Description
Wonderful home for first time buyers or retirees as there is a bedroom & bathroom on the main floor. This 1346 sq.ft. home has a great open floor plan with amazing gable windows looking out to a very private treed property. Upstairs has a very spacious master bedroom with a really amazing size walk-in closet :) The oversize ensuite also has a large step in shower. Now for the loft! Many potential uses for this amazing space which includes creating a 3rd bedroom. All the trims & interior doors were painted August 2025. All appliances included in the purchase includes a gas (propane) stove which has also had an outlet installed on the deck for your BBQ - no more running to get that tank refilled! The patio door opens to a freshly greywash stained 130 sq.ft. sundeck - a serene place to enjoy your morning coffee or a great space for bbq'ing & entertaining friends and family. The metal roof & vinyl windows are only 12 years old which makes this a super efficient home. There is also a 4' cement crawl space for all your storage. You could build a shop/garage with lots of outside space as well as create a garden and play area for the kids. It's truly a beautiful home - you have to see it for yourself... call your realtor today as this one isn't going to last! (id:39198)
Property Details
Interior
Features
Main level Floor
Dining room
6'4'' x 6'9''Kitchen
11'11'' x 8'9''Living room
13'6'' x 12'6''Mud room
5'3'' x 8'5''Exterior
Parking
Garage spaces -
Garage type -
Total parking spaces 5
Property History
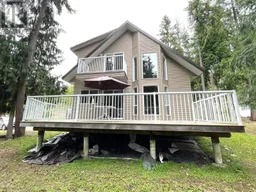 37
37
