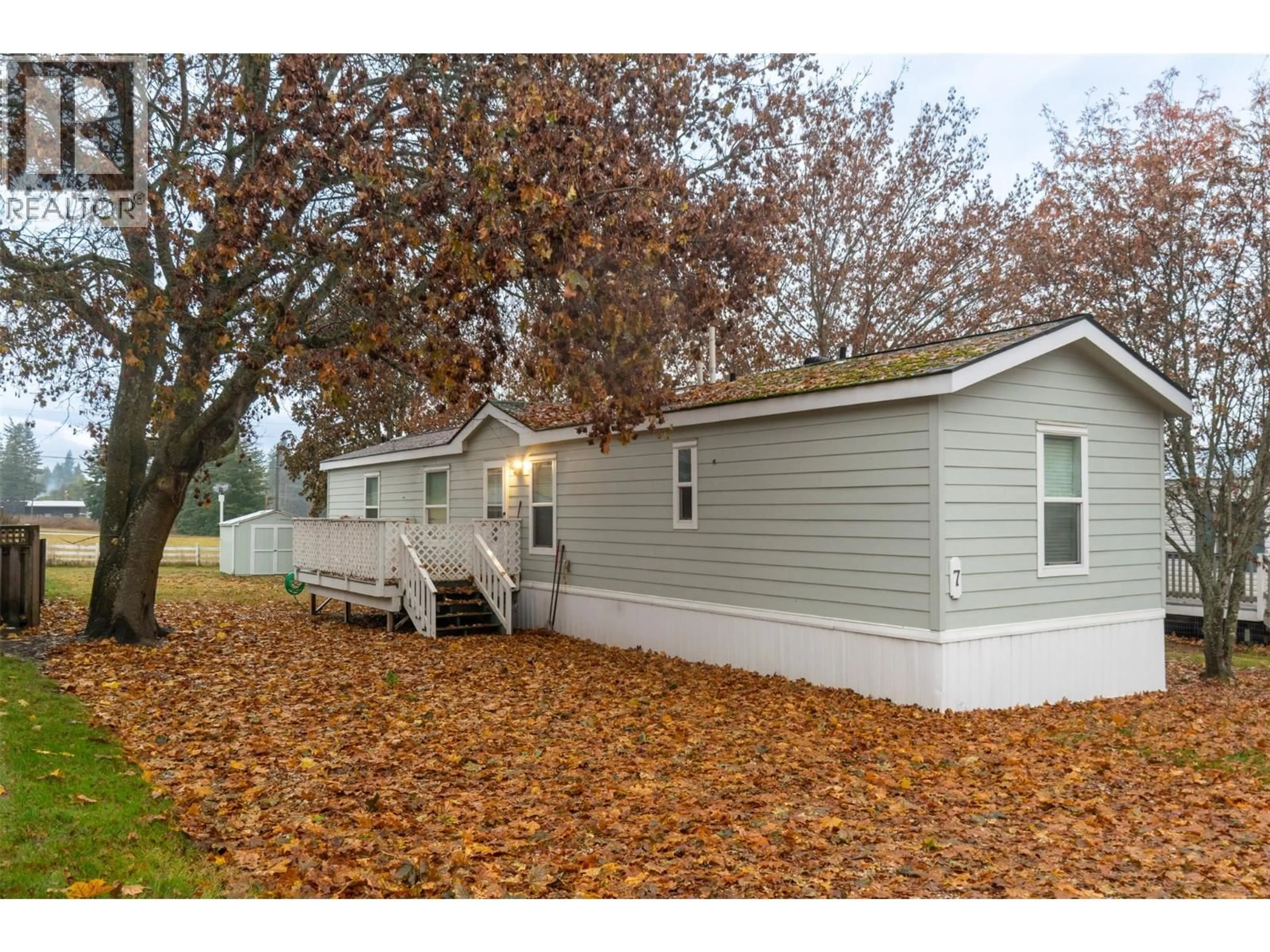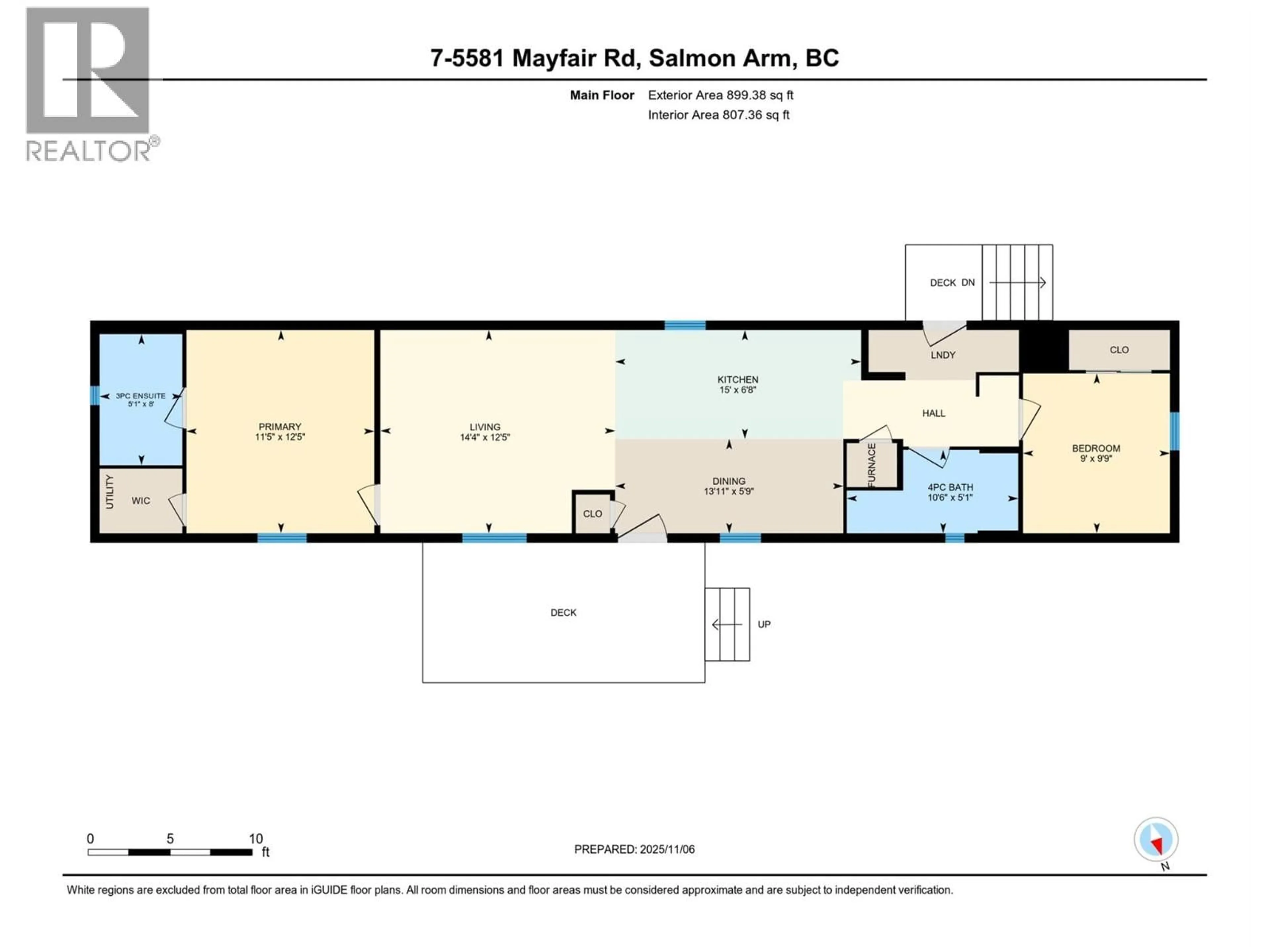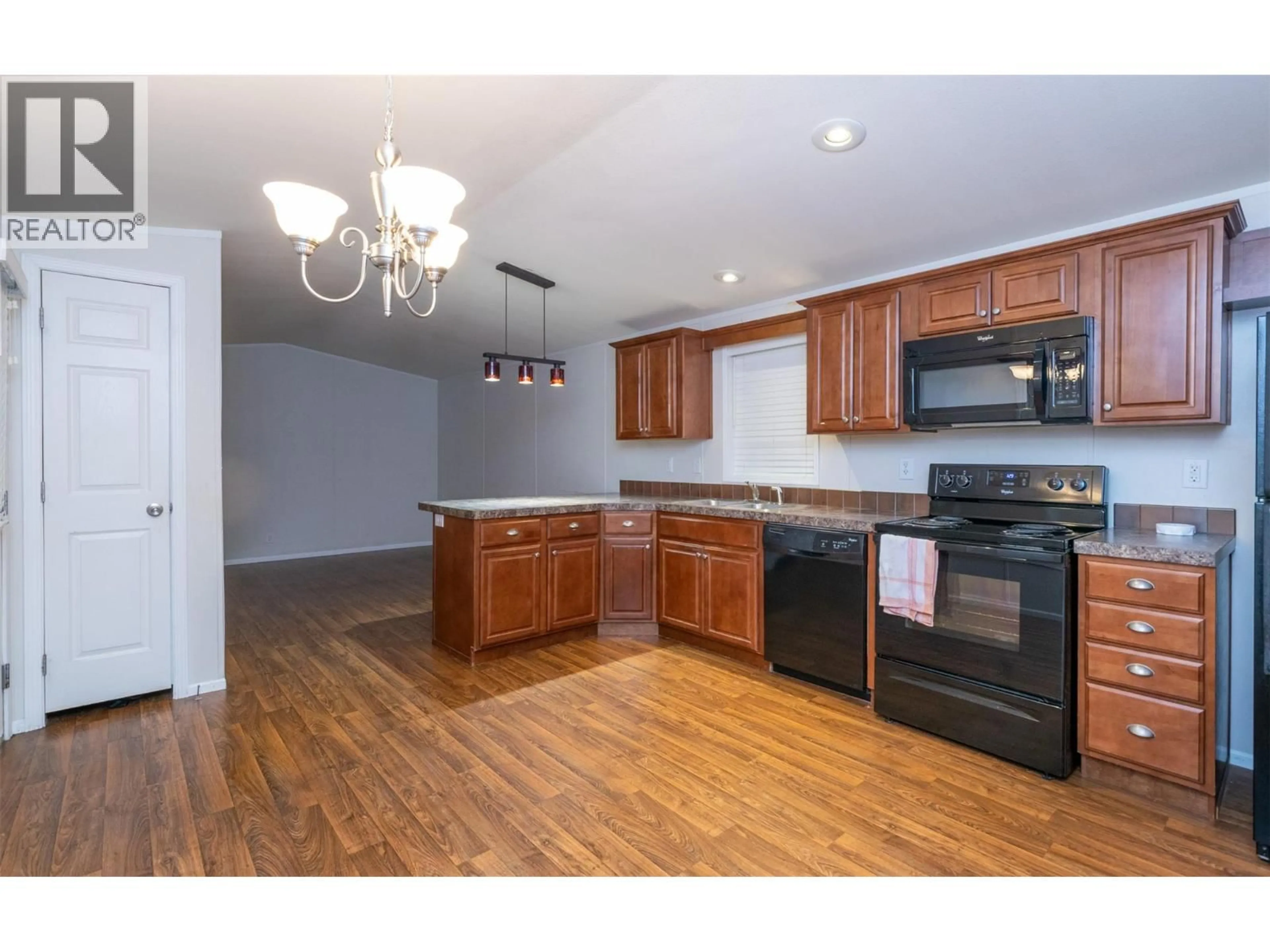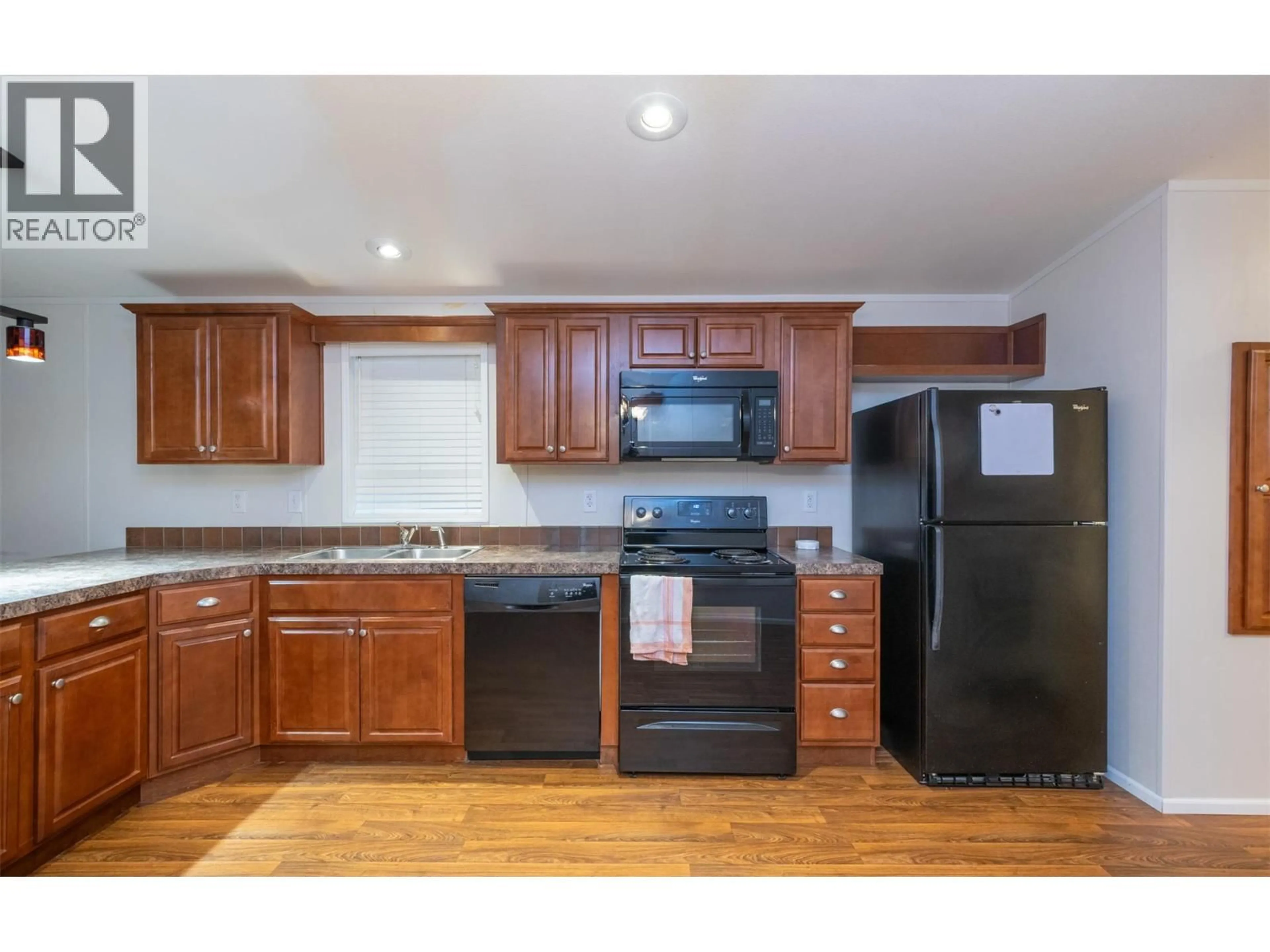7 - 5581 MAYFAIR ROAD, Salmon Arm, British Columbia V1E4M3
Contact us about this property
Highlights
Estimated valueThis is the price Wahi expects this property to sell for.
The calculation is powered by our Instant Home Value Estimate, which uses current market and property price trends to estimate your home’s value with a 90% accuracy rate.Not available
Price/Sqft$255/sqft
Monthly cost
Open Calculator
Description
A charming country feel to this 2013 2-bedroom, 2-bathroom home, situated in the peaceful Homestead Mobile Home Park. You will be only minutes into Salmon Arm and not much further to Enderby. With Ranchero Elementary school only a short walk or drive away and the conveniences of a gas and grocery just up the road, you have a perfect balance of quiet living and accessibility. Comfortable open layout with a peninsula eating bar plus ample cupboard and counter space. At one end you have the primary bedroom complete with a walk-in closet and a private ensuite bathroom. At the other you have a spare room and main bath finished off with laundry and a bit of storage space. Outside, you can enjoy a spacious flat yard with a storage shed for the tools, and a deck or porch to relax in the shade in the evenings. Forced air furnace and A/C for comfort in the Summer. 1 pet allowed per household, by park approval, no size or weight restriction. (id:39198)
Property Details
Interior
Features
Main level Floor
Full bathroom
5'1'' x 10'6''Bedroom
9'0'' x 9'9''Full ensuite bathroom
5'1'' x 8'0''Primary Bedroom
11'5'' x 12'5''Exterior
Parking
Garage spaces -
Garage type -
Total parking spaces 4
Condo Details
Inclusions
Property History
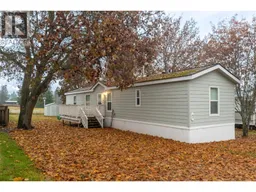 31
31
