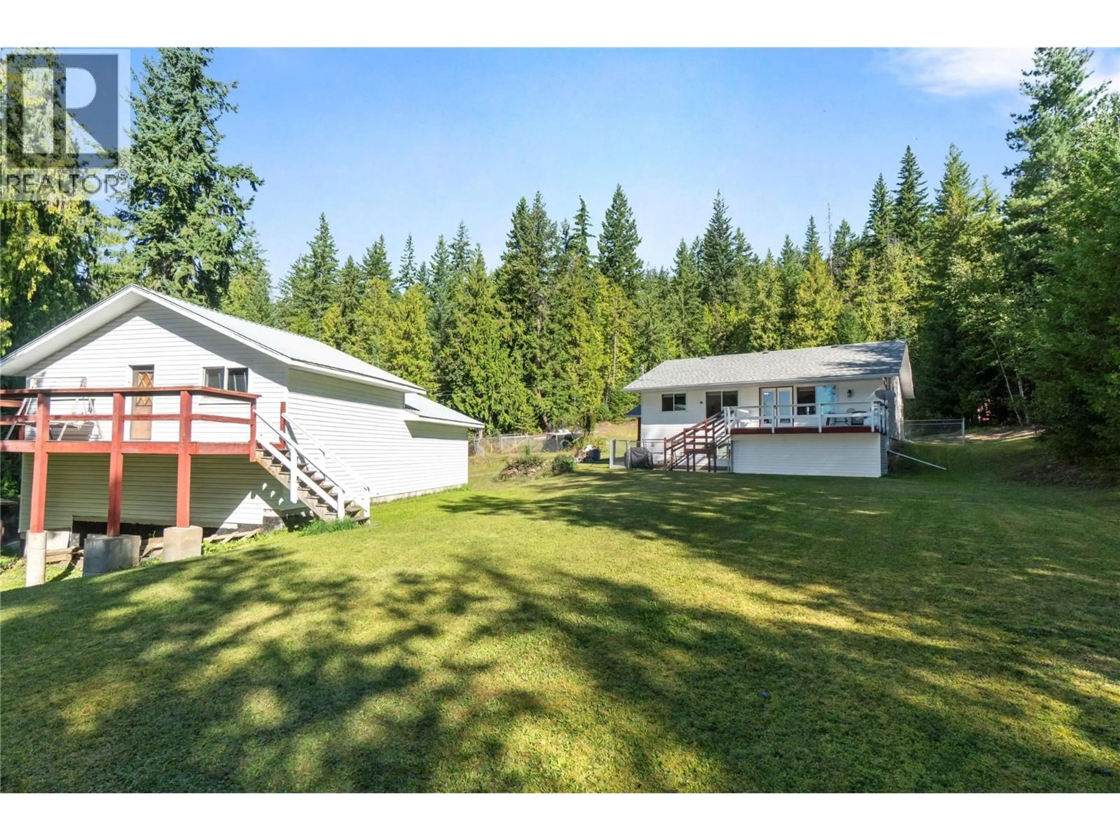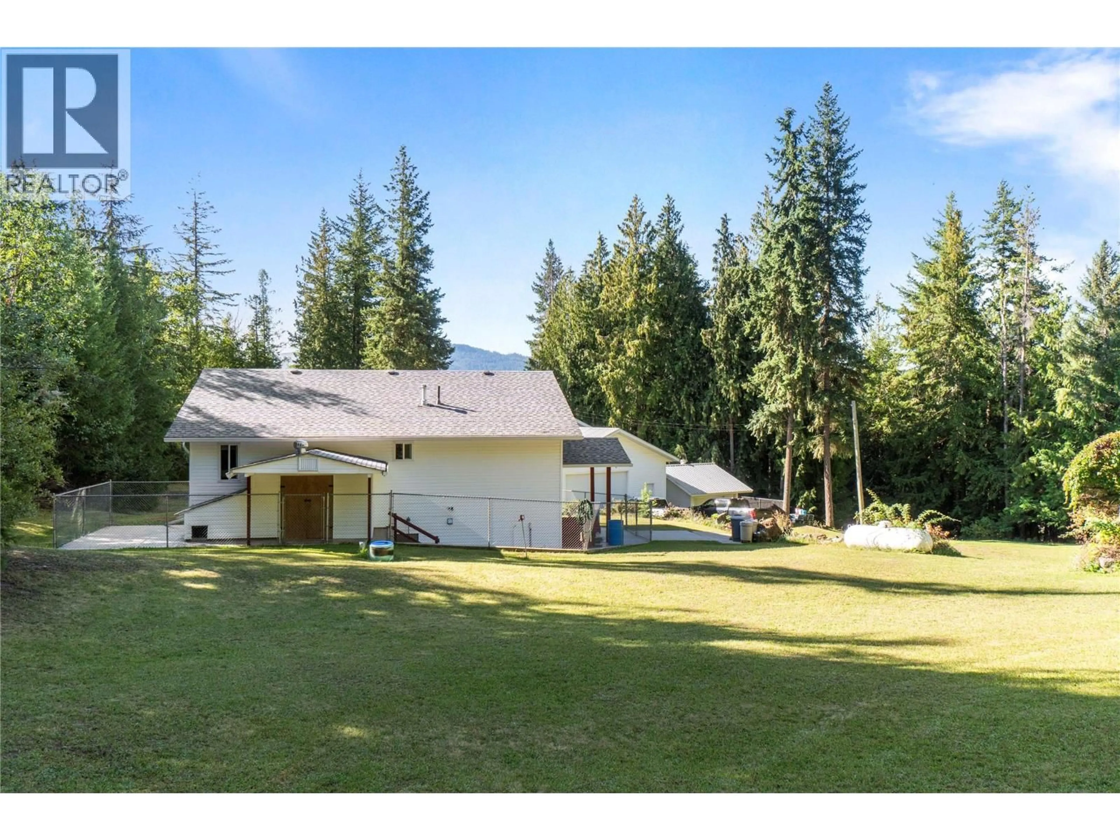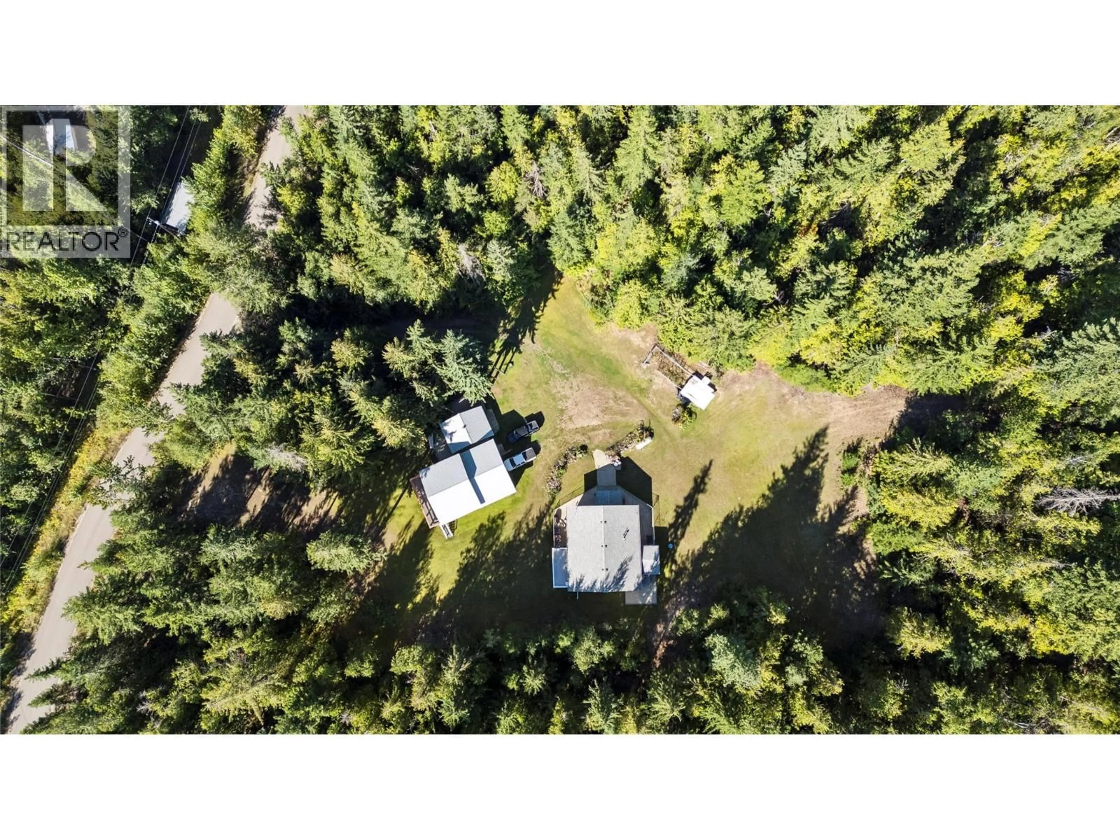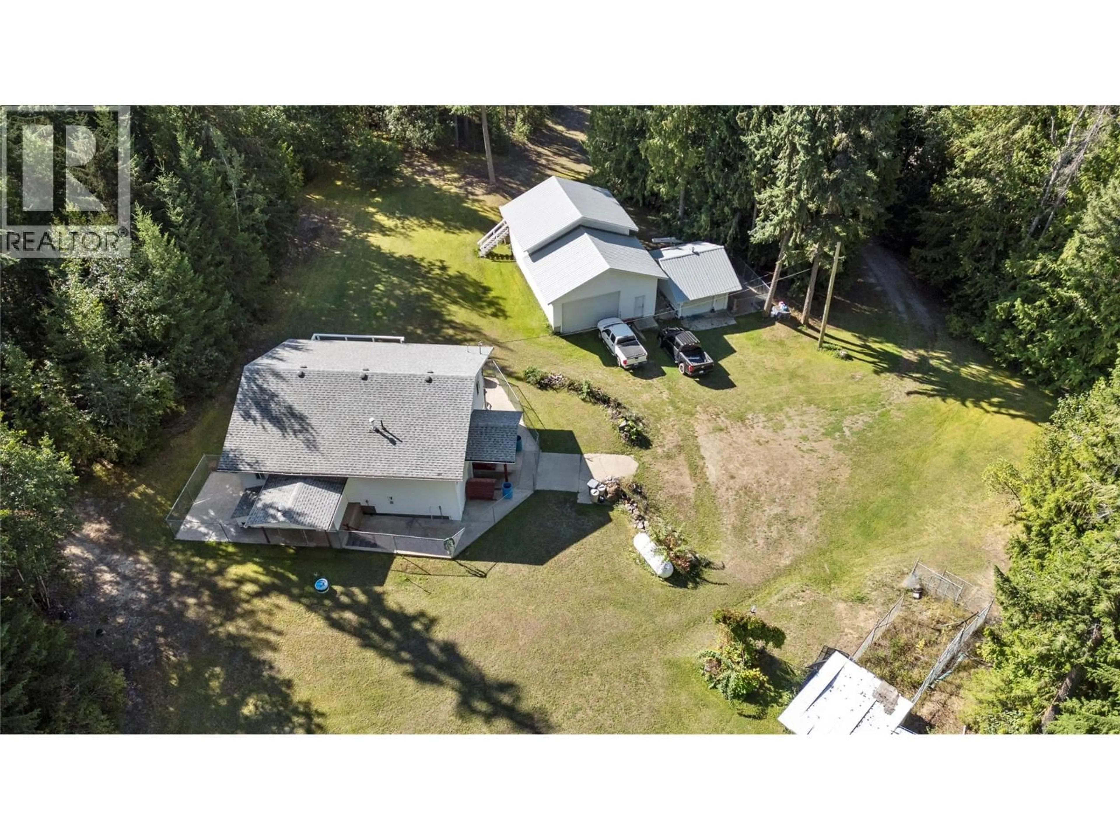6803 MAGNA BAY DRIVE, Magna Bay, British Columbia V0E1M7
Contact us about this property
Highlights
Estimated valueThis is the price Wahi expects this property to sell for.
The calculation is powered by our Instant Home Value Estimate, which uses current market and property price trends to estimate your home’s value with a 90% accuracy rate.Not available
Price/Sqft$387/sqft
Monthly cost
Open Calculator
Description
Tucked away on nearly 5 acres of beautifully treed land, this private and versatile property offers peace, privacy, and endless potential. This 3-bedroom, 2-bathroom home features an open-concept floor plan with two bedrooms upstairs and one down, along with a spacious rec room perfect for a home gym, media room, or play area. There's also the option to add a 4th bedroom (note: no window). The home is equipped with a water license for the creek — a reliable water source that’s never posed an issue — plus a cistern for backup peace of mind. High-end blinds on every window offer added privacy and help keep the home cool during the summer months. Outdoors, you’ll find a detached double garage with suite potential above, as well as a second detached single garage. The property includes fenced areas ideal for dog kennels, a large grassy space perfect for kids or entertaining, and a peekaboo view of the lake — with the possibility for more. Located just a short drive from the beach, this serene rural escape combines functionality and flexibility with nature at your doorstep (id:39198)
Property Details
Interior
Features
Main level Floor
4pc Bathroom
9'1'' x 9'9''Primary Bedroom
16'10'' x 13'3''Living room
18'1'' x 17'5''Kitchen
18'1'' x 17'5''Exterior
Parking
Garage spaces -
Garage type -
Total parking spaces 3
Property History
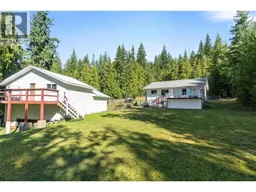 68
68
