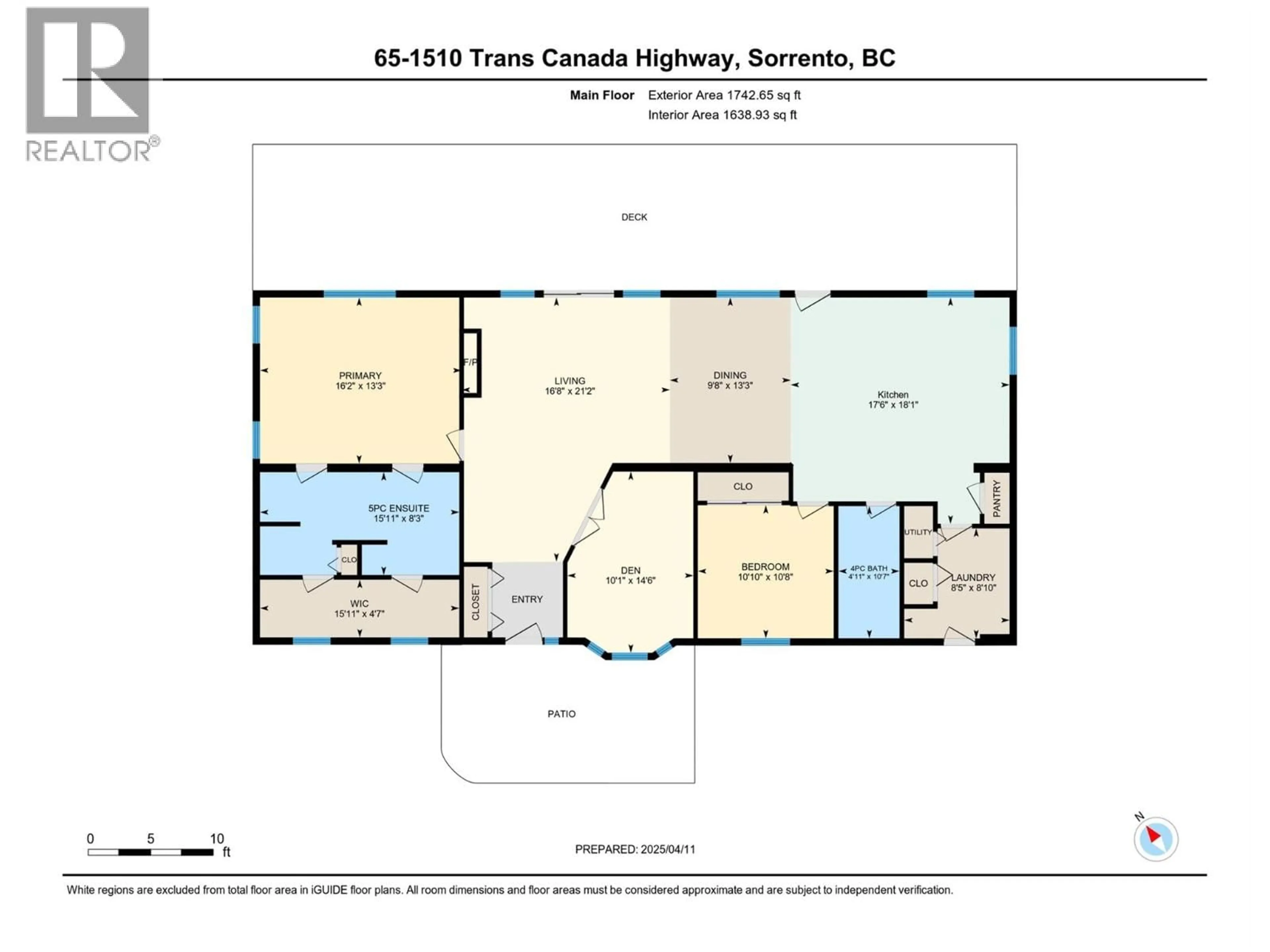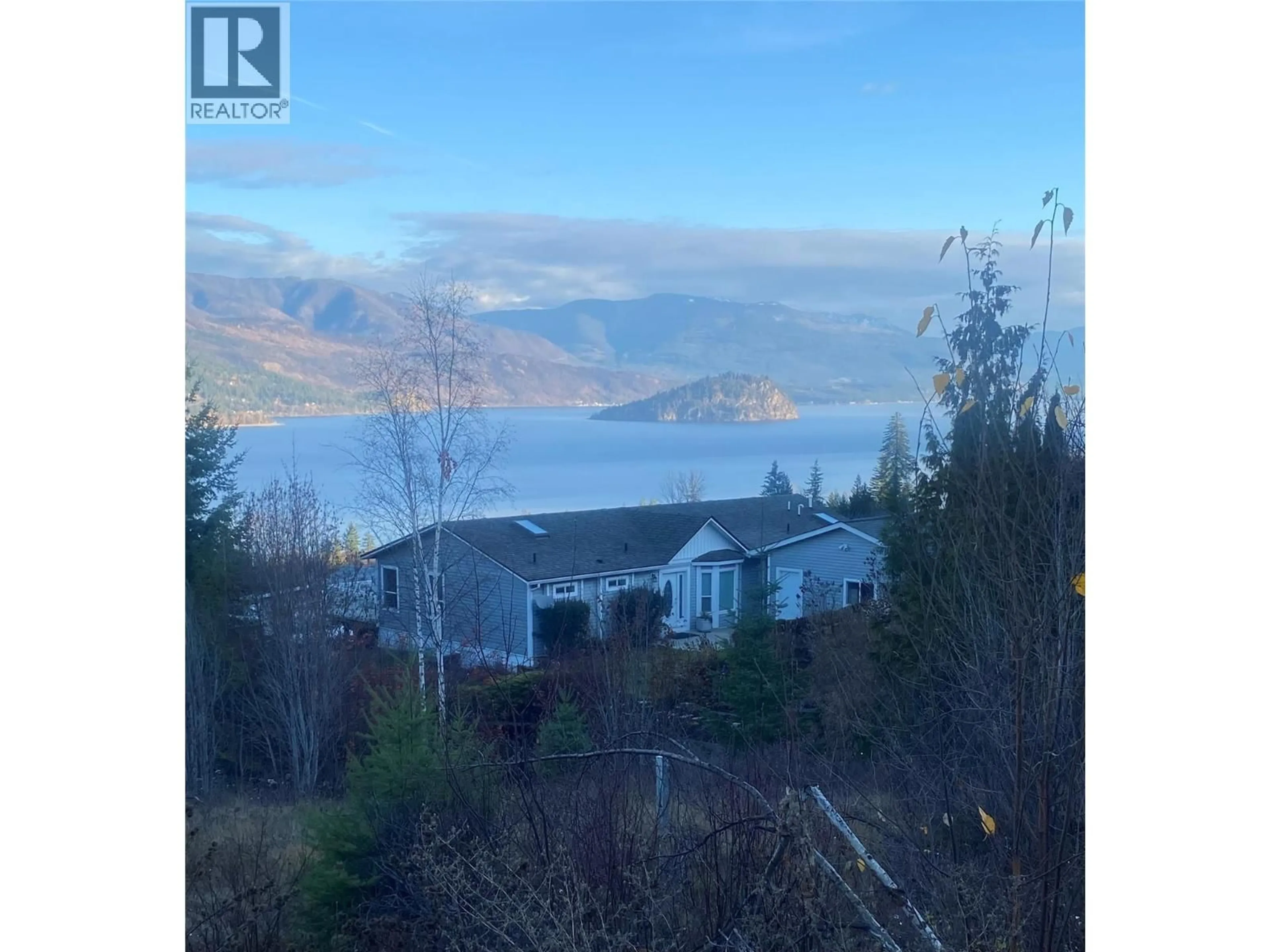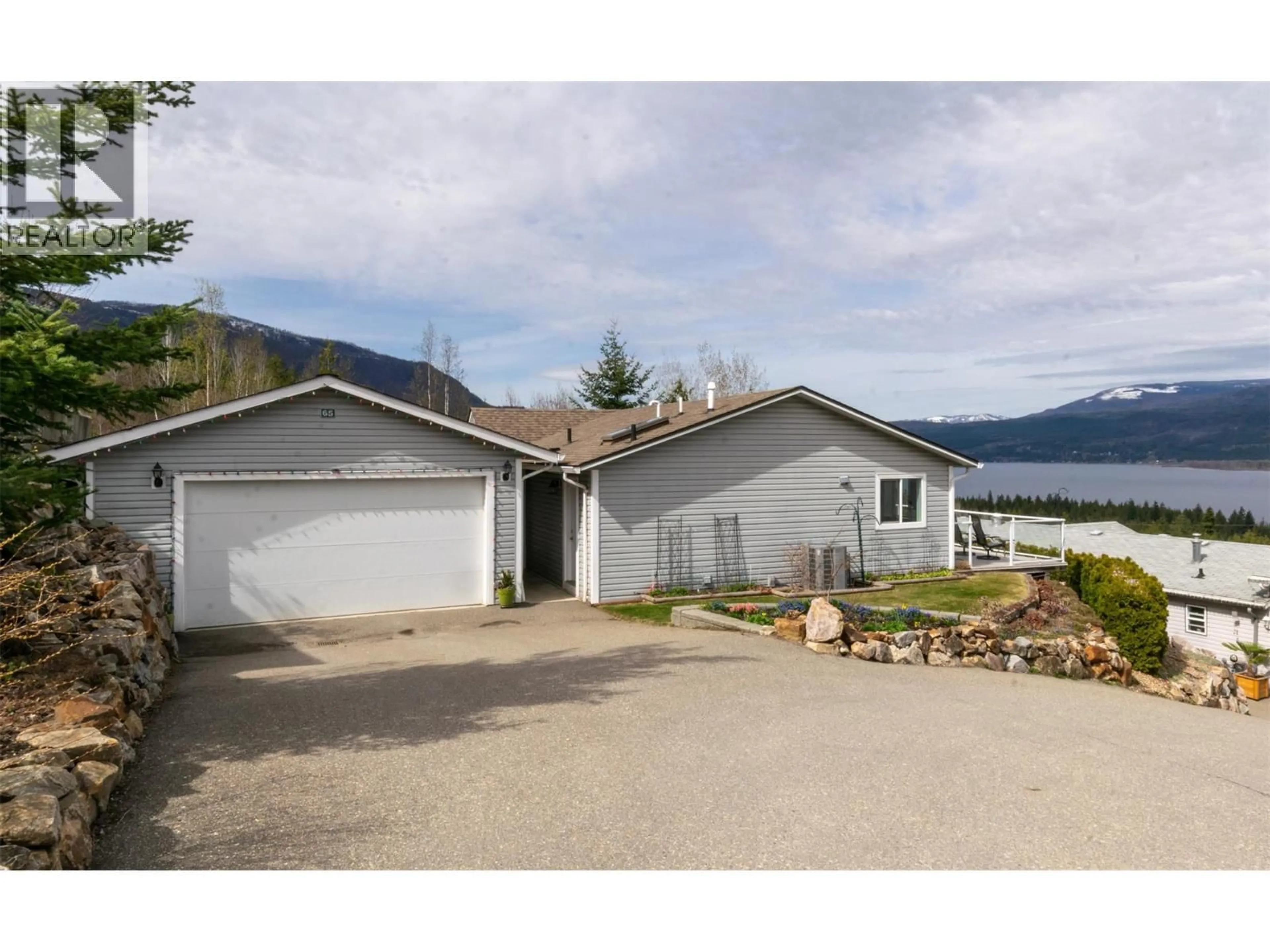65 - 1510 TRANS CANADA HIGHWAY, Sorrento, British Columbia V0E2W0
Contact us about this property
Highlights
Estimated valueThis is the price Wahi expects this property to sell for.
The calculation is powered by our Instant Home Value Estimate, which uses current market and property price trends to estimate your home’s value with a 90% accuracy rate.Not available
Price/Sqft$298/sqft
Monthly cost
Open Calculator
Description
Welcome to lakeview living at its finest in one of the Shuswap's most desirable 55+ communities, Deer Ridge Estates in Sorrento, BC. This very well kept custom manufactured home offers jaw dropping lake and mountain views, lush mature landscaping, and a lifestyle of peace, comfort and convenience. The expansive primary suite is a peaceful sanctuary, boasting a spa-inspired en-suite bathroom complete with dual vanities, a luxurious jetted soaker tub set beneath a skylight, a separate walk-in shower, a spacious Jack and Jill walk-in closet, and the added warmth of a dual-sided gas fireplace shared with the living room. A well appointed second bedroom and full guest bath, along with a generously sized den with a built-in Murphy bed, provide gracious accommodations for guests or creative pursuits. The open-concept kitchen, living, and dining areas are bathed in natural light and oriented perfectly to capture the stunning panoramic views. Step outside to your own private oasis, where a beautifully landscaped courtyard and vibrant garden create an atmosphere of tranquility. An expansive deck, ideal for alfresco dining and effortless entertaining, extends your living space and is perfectly positioned to capture the sweeping views. A detached double garage, connected by a breezeway, provides easy access and additional storage. Whether you’re entertaining friends or enjoying your morning coffee with a view, this home is designed for relaxed, inspired living. (id:39198)
Property Details
Interior
Features
Main level Floor
Laundry room
8'5'' x 8'10''4pc Bathroom
4'11'' x 10'7''Den
10'1'' x 14'6''Bedroom
10'8'' x 10'10''Exterior
Parking
Garage spaces -
Garage type -
Total parking spaces 4
Condo Details
Inclusions
Property History
 88
88




