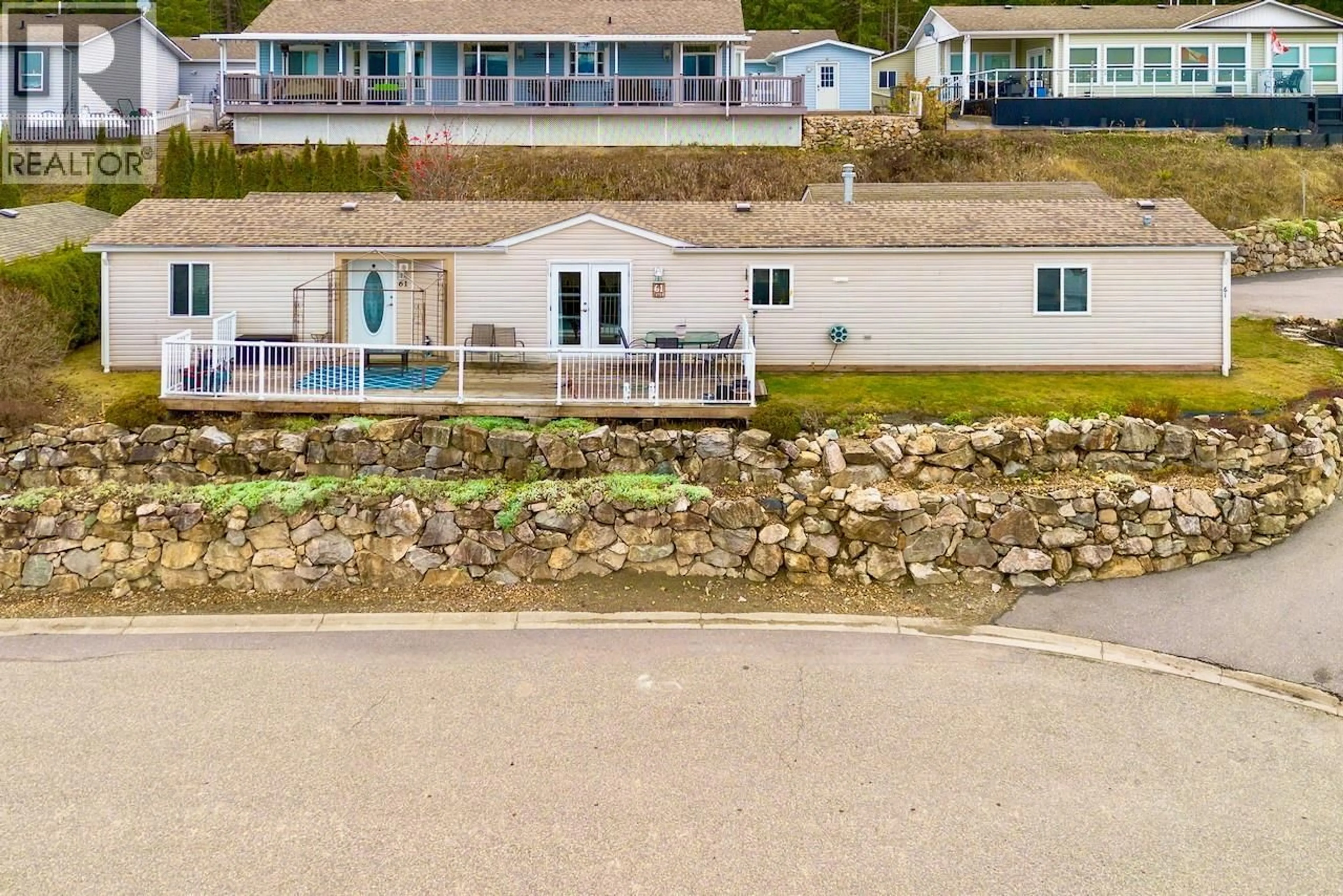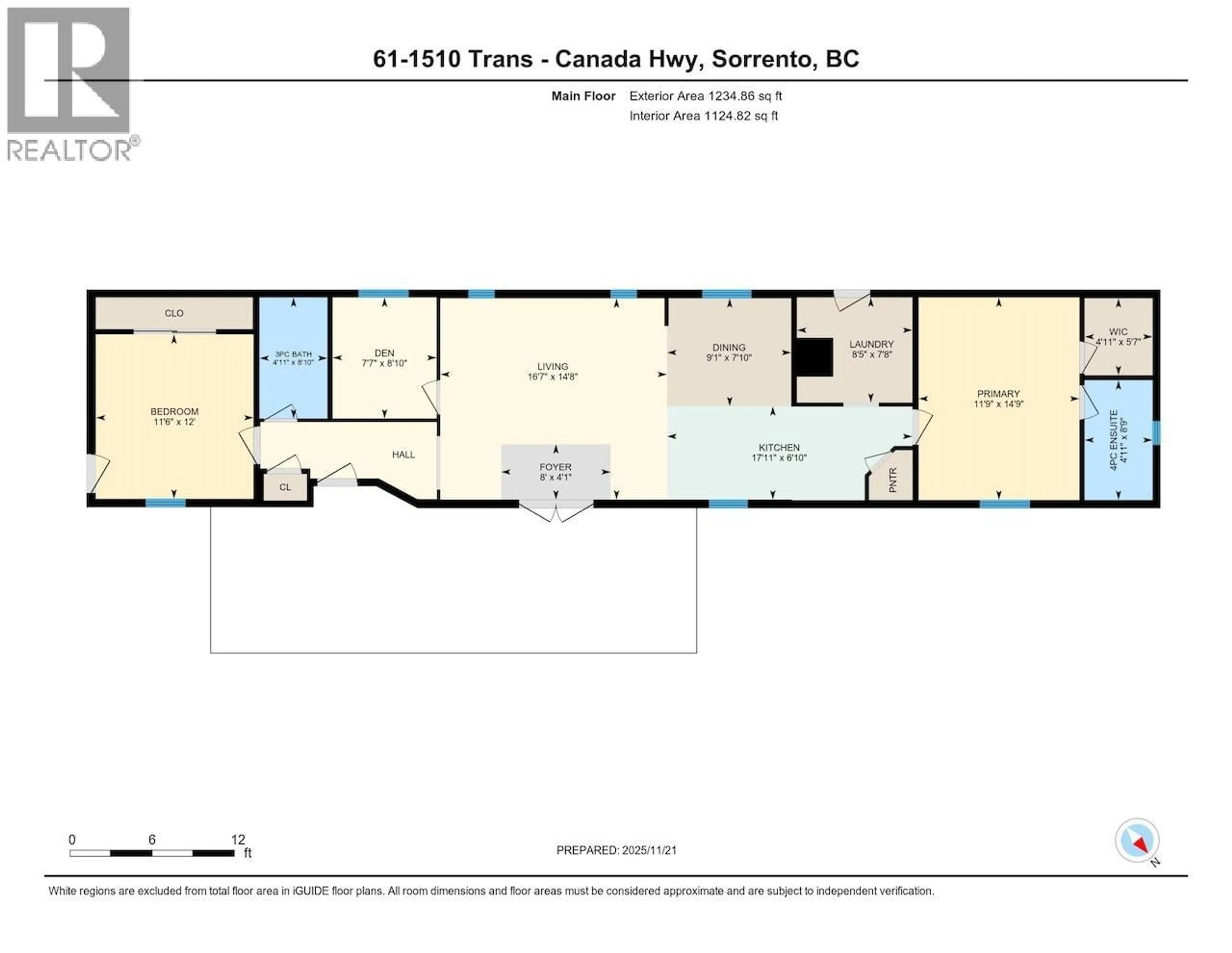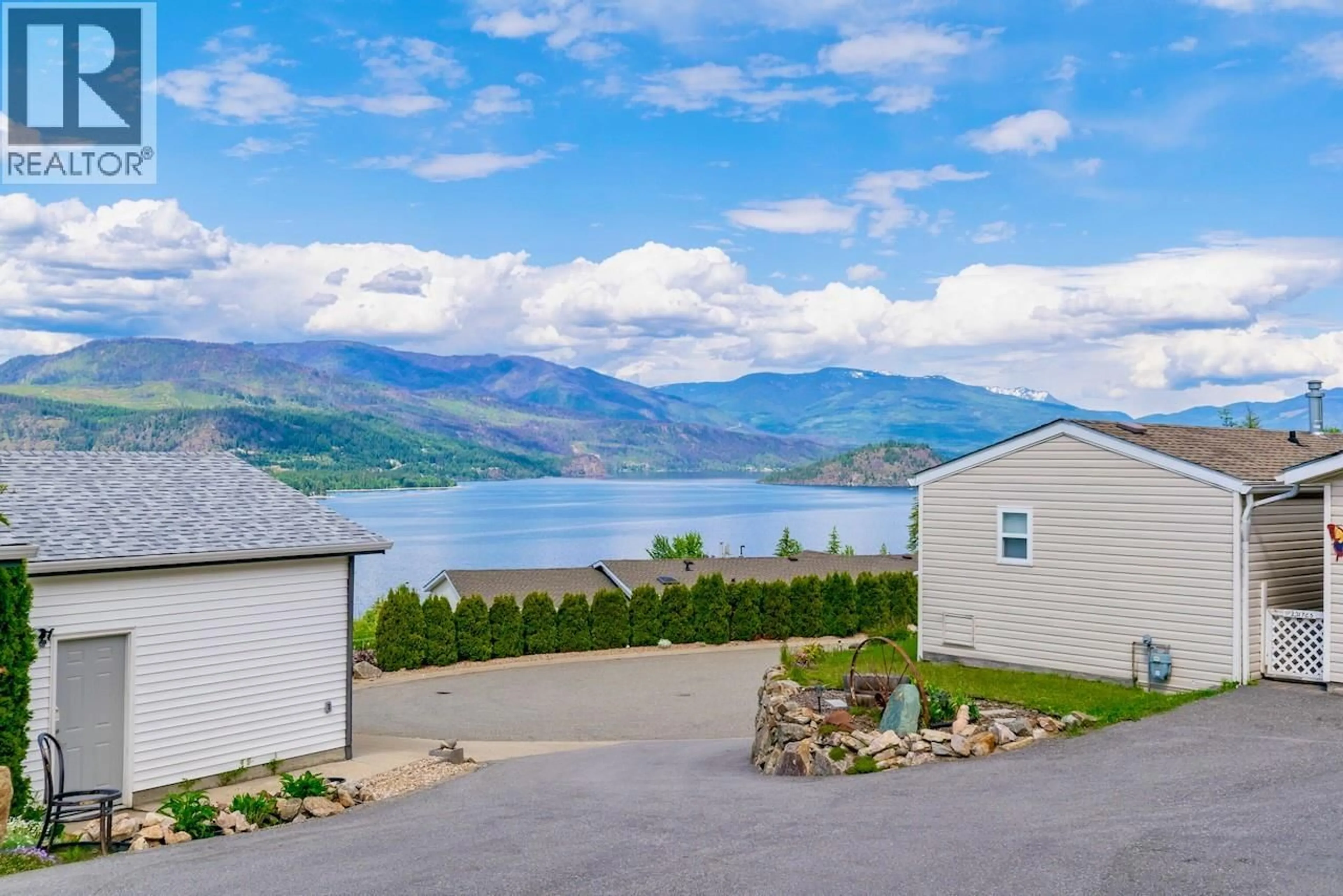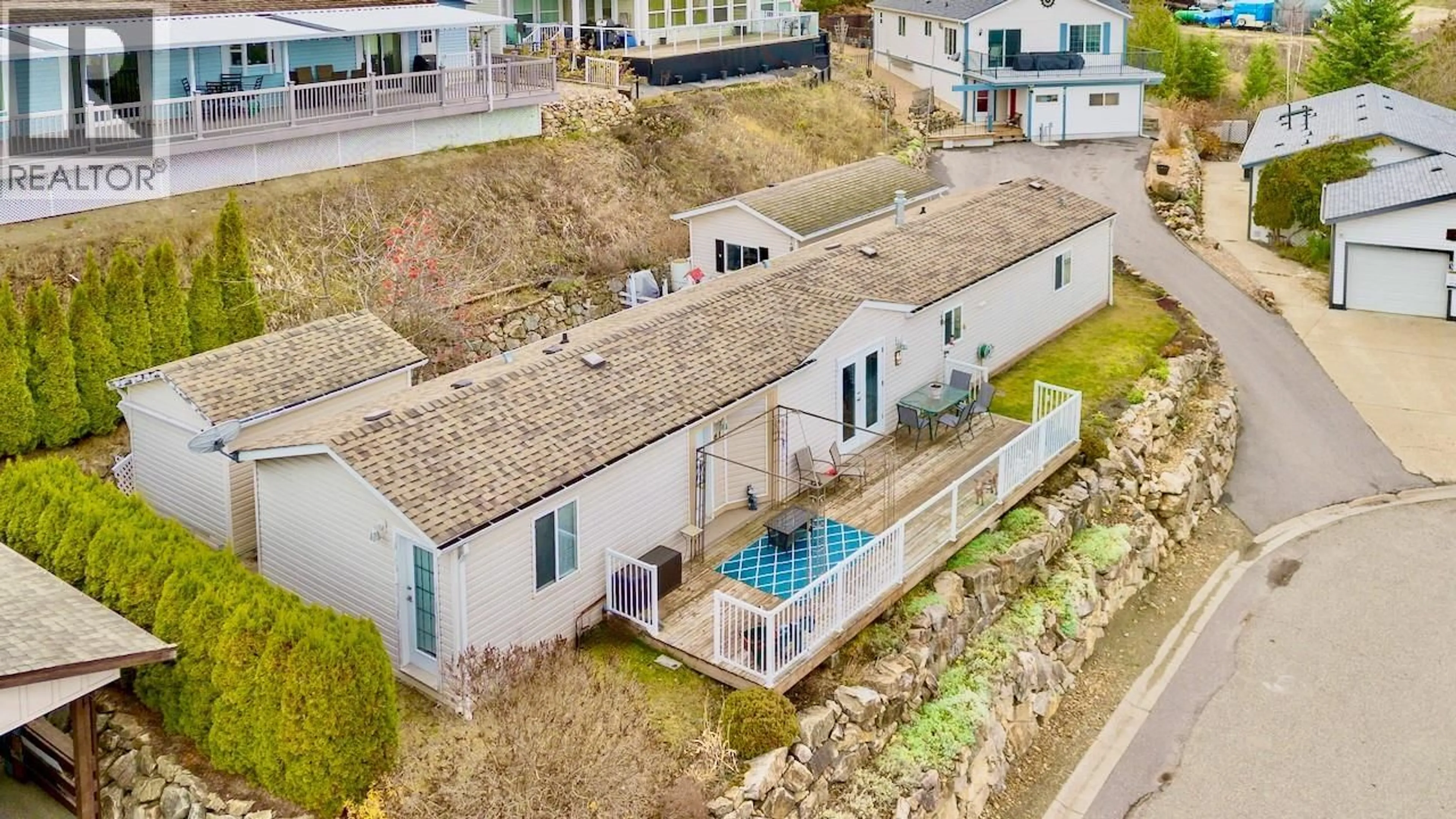61 - 1510 TRANS CANADA HIGHWAY, Sorrento, British Columbia V0E2W0
Contact us about this property
Highlights
Estimated valueThis is the price Wahi expects this property to sell for.
The calculation is powered by our Instant Home Value Estimate, which uses current market and property price trends to estimate your home’s value with a 90% accuracy rate.Not available
Price/Sqft$266/sqft
Monthly cost
Open Calculator
Description
Embrace the tranquil, low-maintenance lifestyle you've earned at this charming and well maintained manufactured home nestled in the highly desirable, 55+ community of Deer Ridge Estate in Sorrento, the heart of the South Shuswap. Enjoy 2 large bedrooms, 2 full bathrooms, and a versatile den, perfect for a home office, craft room, or extra guest space. Step out onto your private sundeck and be captivated by the unobstructed, breathtaking views of Shuswap Lake and the surrounding mountains. Imagine watching the spectacular Northern Lights right from your own balcony! For the hobbyist, a single detached garage provides secure parking and storage, and a detached 11ft x 9ft workshop offers the perfect dedicated space for your tools and projects. The small but manageable backyard features a lovely patio area, just waiting for your favourite flowers or herbs. Move in with peace of mind thanks to significant updates: New Gas Furnace (2024), New Toilets (2024), New Dehumidifier in the crawl space (2024), New Front Step (2024), New Washer (2024), New Guest Bathroom Shower (2024), Dryer (2022), Stove (2021), Electric Hot Water Tank (2019), Asphalt Roof (2018), and Laminate Flooring (2017). Deer Ridge Estates is known for its friendly atmosphere and prime location, offering the ideal blend of community and natural beauty. Don't miss this opportunity to secure your spot in this wonderful Shuswap Mobile Home Park. Call today to arrange your private viewing. Immediate possession available. (id:39198)
Property Details
Interior
Features
Main level Floor
Other
4'11'' x 5'7''Foyer
4'1'' x 8'0''Den
7'7'' x 8'10''Laundry room
7'8'' x 8'5''Exterior
Parking
Garage spaces -
Garage type -
Total parking spaces 1
Condo Details
Inclusions
Property History
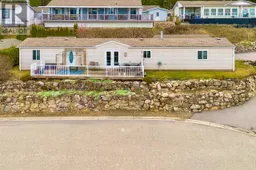 45
45
