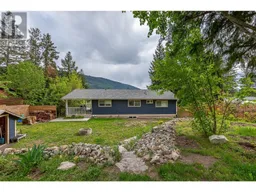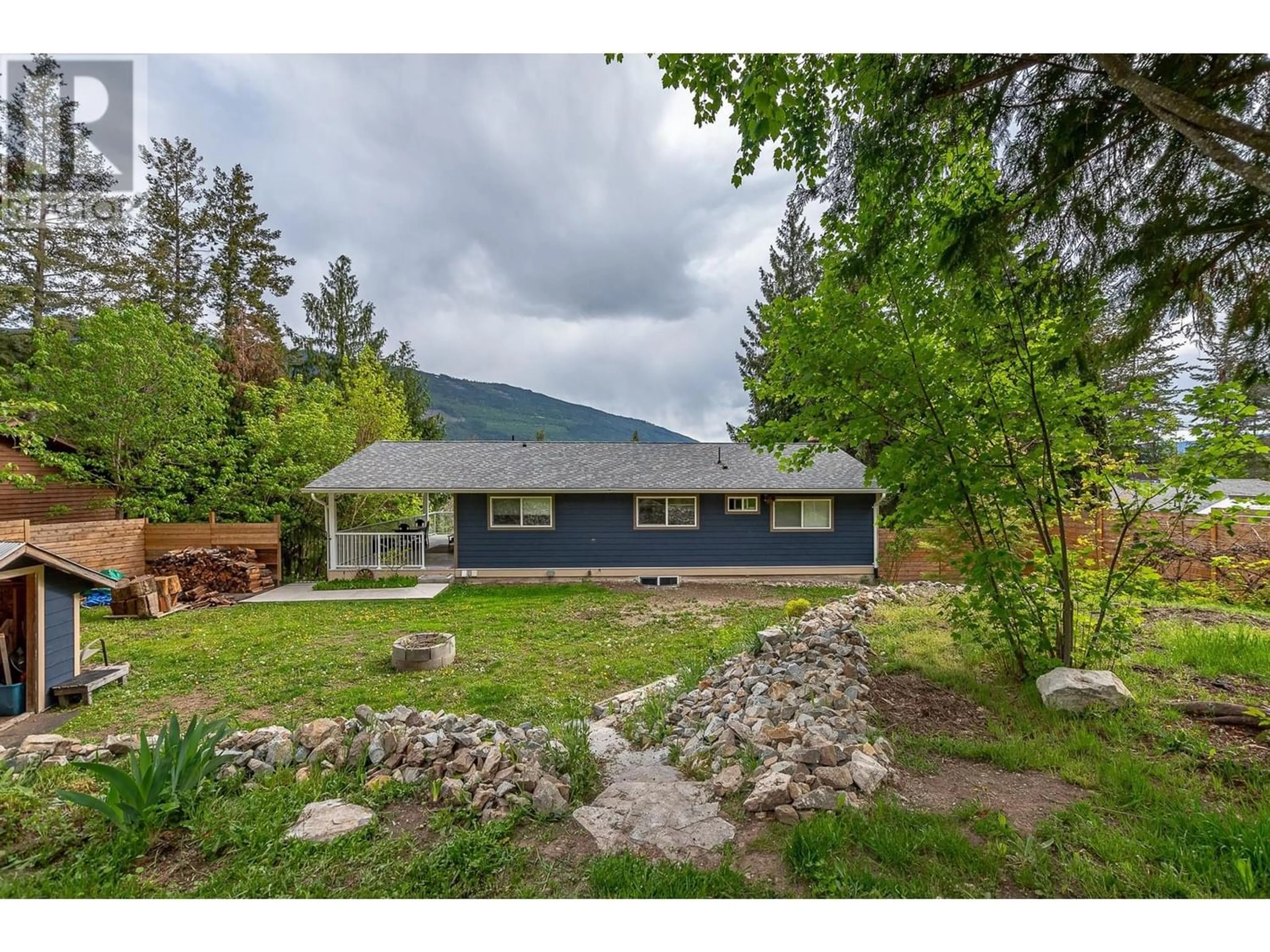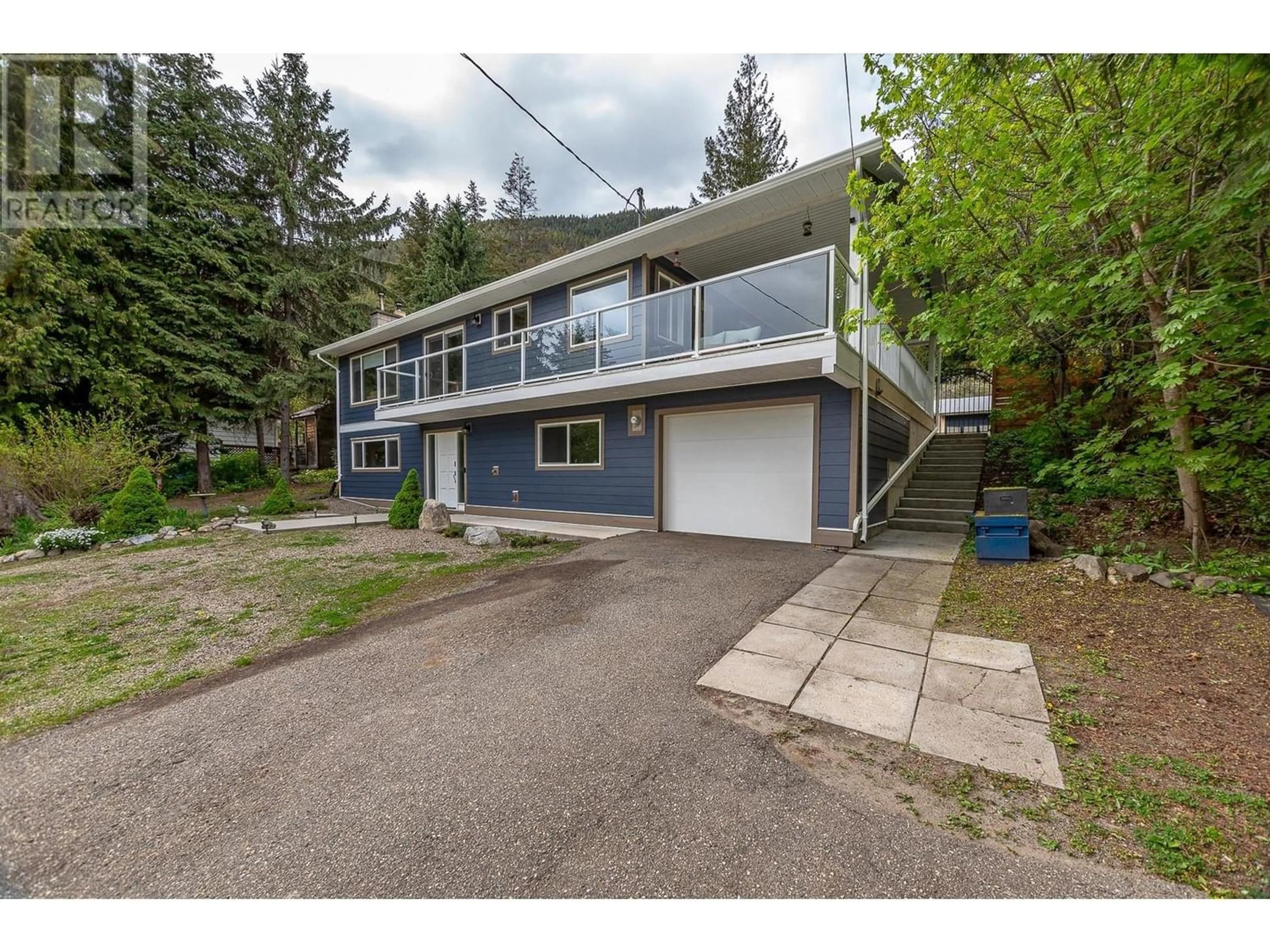5167 Sunnybrae-Canoe Point Road, Sunnybrae, British Columbia V0E2X1
Contact us about this property
Highlights
Estimated ValueThis is the price Wahi expects this property to sell for.
The calculation is powered by our Instant Home Value Estimate, which uses current market and property price trends to estimate your home’s value with a 90% accuracy rate.Not available
Price/Sqft$322/sqft
Days On Market11 days
Est. Mortgage$3,260/mth
Tax Amount ()-
Description
Welcome to the beautiful Shuswap, located at 5167 Sunnybrae Canoe Point Rd. This house has a total of 4 bedrooms, 3 bathrooms, nice bright kitchen that was updated in the previous years and stainless steel appliances and has a view of the lake and mountains, good size dining and cozy living room with a wood stove. Large rec room in the basement with a second wood stove, brand new kitchen to use for your self, guests or offers the space as an Airb&b or suite. Other updates and improvements through out include new basement bedroom with new window, new flooring, carpet, new deck coating, new railings, lighting, new hardscaping/rocks in the backyard, new drywall, paint inside and some exterior trim and belly bands painted, new hardie siding and new insulation and vapour barrier in the basement bedroom and rec room. The house is provided water by a well and is on a septic system. The attached single car garage is 26' X 12' and has a 9' X 7' garage door, makes a great work shop. They have been approved to add in a pool/deck extension if interested. Wired for a hot tub. Partial shop built, it is 26' X 22' with a 16' width X 10' high door. This is a super great place for a family with lots of room in the house as well as great backyard space that has a fire pit and is fully fenced. Approximately 1 km to Herald Provincial park and Margaret Falls where you will enjoy the public beach, kid park, hiking, swimming, boat launch and more!! (id:39198)
Property Details
Interior
Features
Basement Floor
Workshop
26'6'' x 12'Laundry room
9'6'' x 8'Kitchen
14' x 13'6''Foyer
11' x 10'Exterior
Features
Parking
Garage spaces 6
Garage type -
Other parking spaces 0
Total parking spaces 6
Property History
 64
64 62
62



