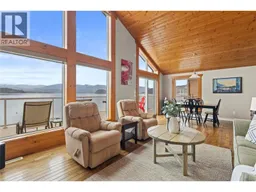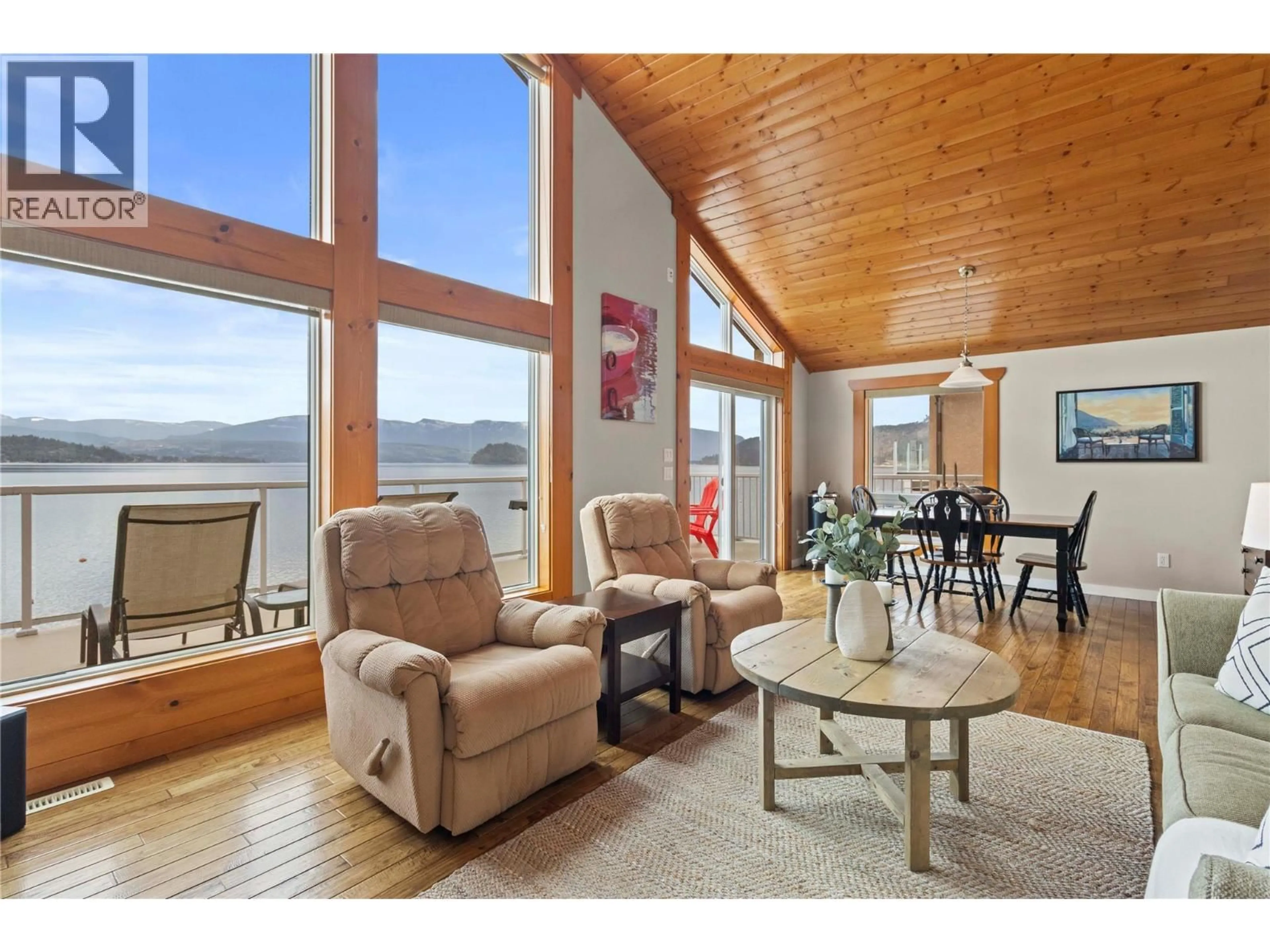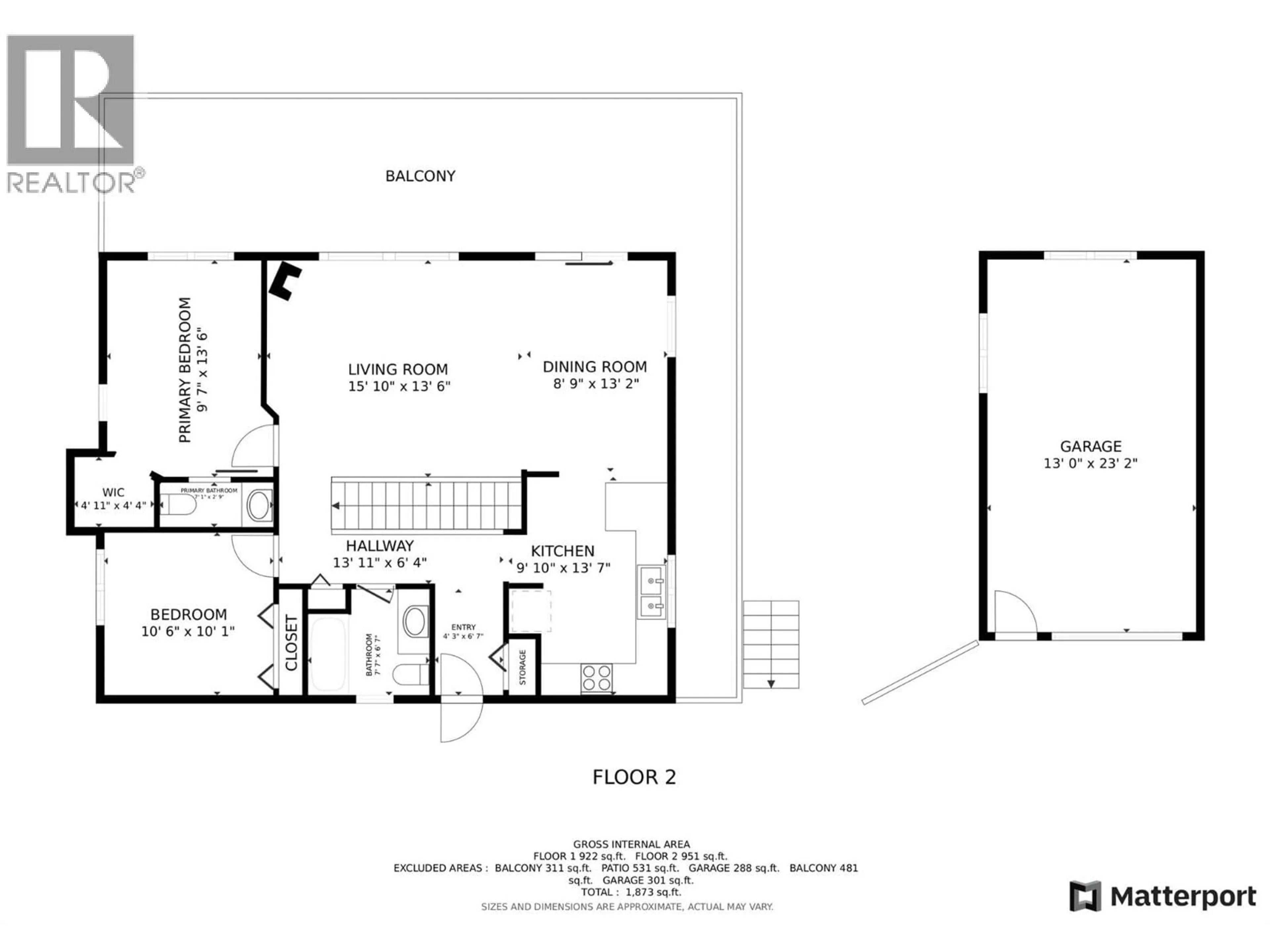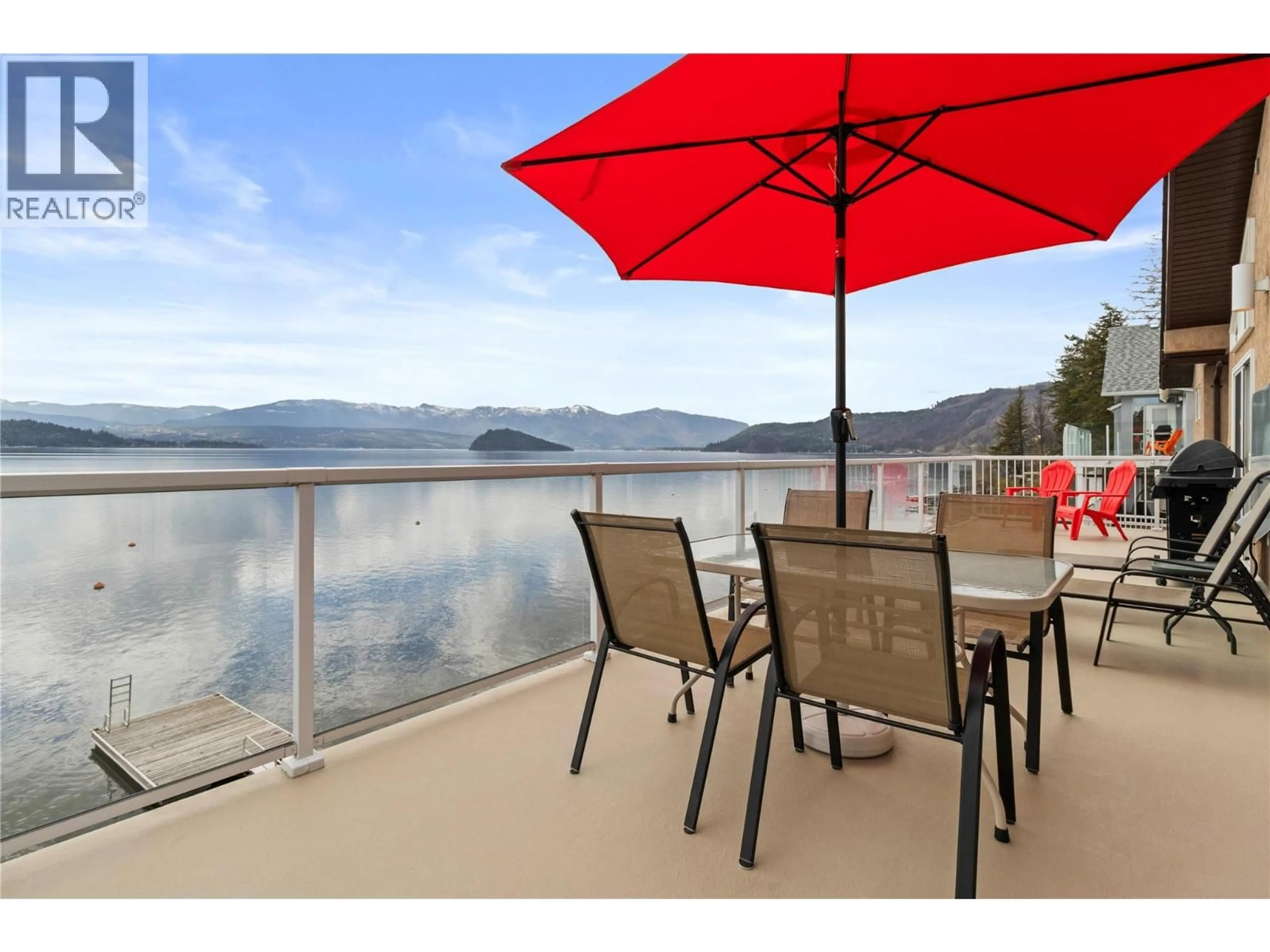5106 SQUILAX ANGLEMONT ROAD, Celista, British Columbia V0E1M6
Contact us about this property
Highlights
Estimated valueThis is the price Wahi expects this property to sell for.
The calculation is powered by our Instant Home Value Estimate, which uses current market and property price trends to estimate your home’s value with a 90% accuracy rate.Not available
Price/Sqft$689/sqft
Monthly cost
Open Calculator
Description
5106 Squilax Anglemont Road, Celista. If you are looking for the ideal lakeshore property on the Shuswap that has a modern feeling, enough room for everyone, overflow and extra parking, meticulously maintained with room for the toys and guests then this is it! Built in 2004 this custom one owner home is so well maintained you will think it's new, with incredible south facing lake views from both decks! Plus a bonus private patio area. 5 bedrooms in total and 2.5 baths. Downstairs also has a suite with full kitchen, own covered deck 2 bedrooms and 1 bath, and shared laundry. Makes it ideal for an in home bed and breakfast or overflow for friends and family. Lots of open parking on the lot with a single garage plus a toy storage or small boat house below which could be the games room and more as well. Across the street is the Strata limited common property which 3/4 Bare land strata owners share as a septic field on the west side and additional parking on the East side. This Property has so much to offer and incredible value its a must see if you want a move in ready and enjoy the Shuswap life. Check out the 3D tour and Video. (id:39198)
Property Details
Interior
Features
Additional Accommodation Floor
Bedroom
13'1'' x 9'4''Living room
13'1'' x 15'2''Kitchen
15'2'' x 9'7''Bedroom
11'0'' x 9'7''Exterior
Parking
Garage spaces -
Garage type -
Total parking spaces 1
Property History
 80
80




