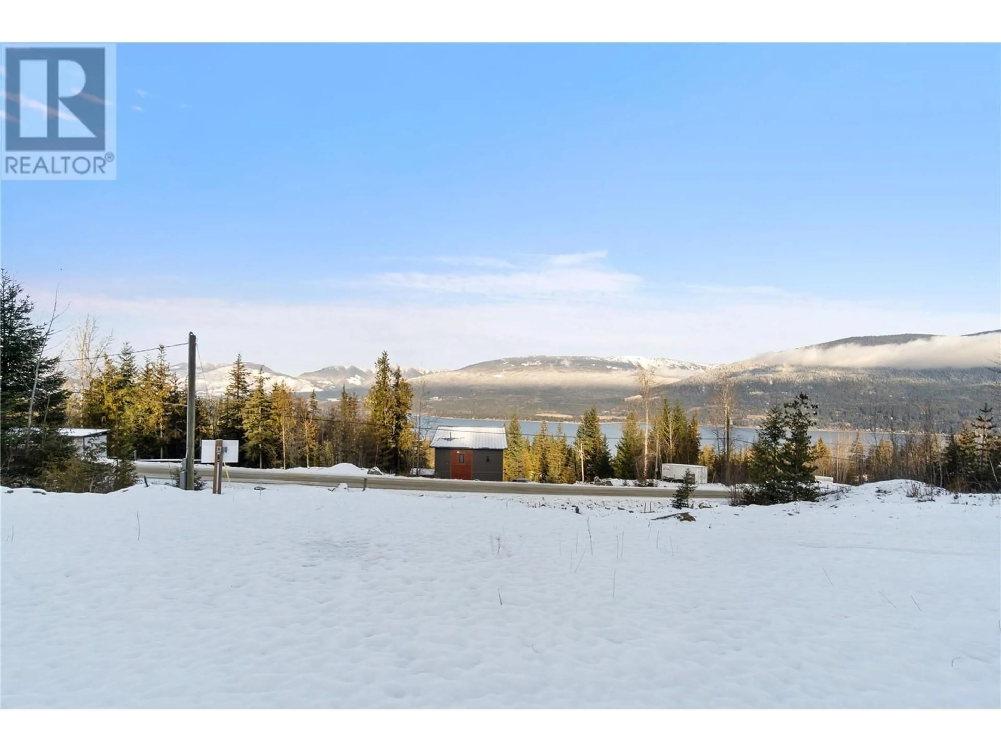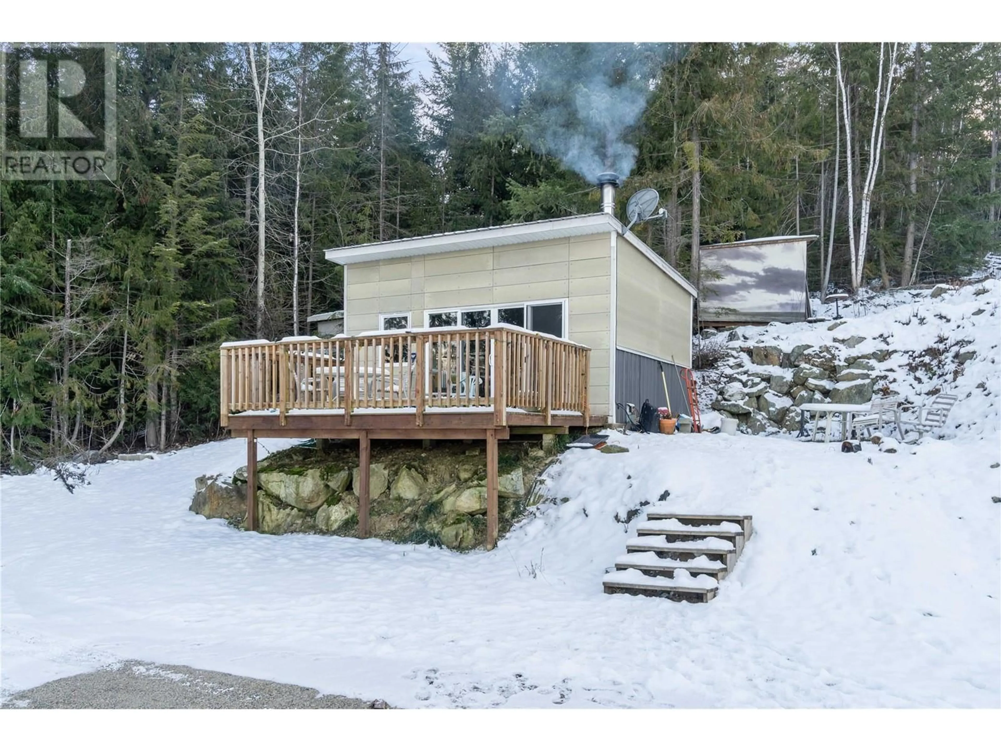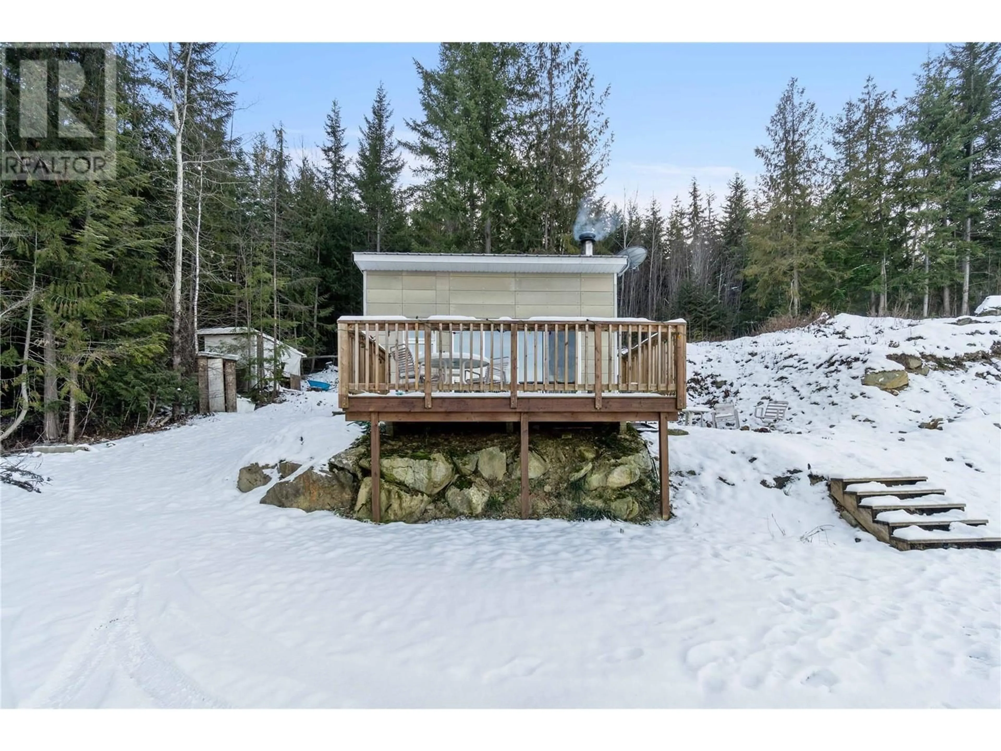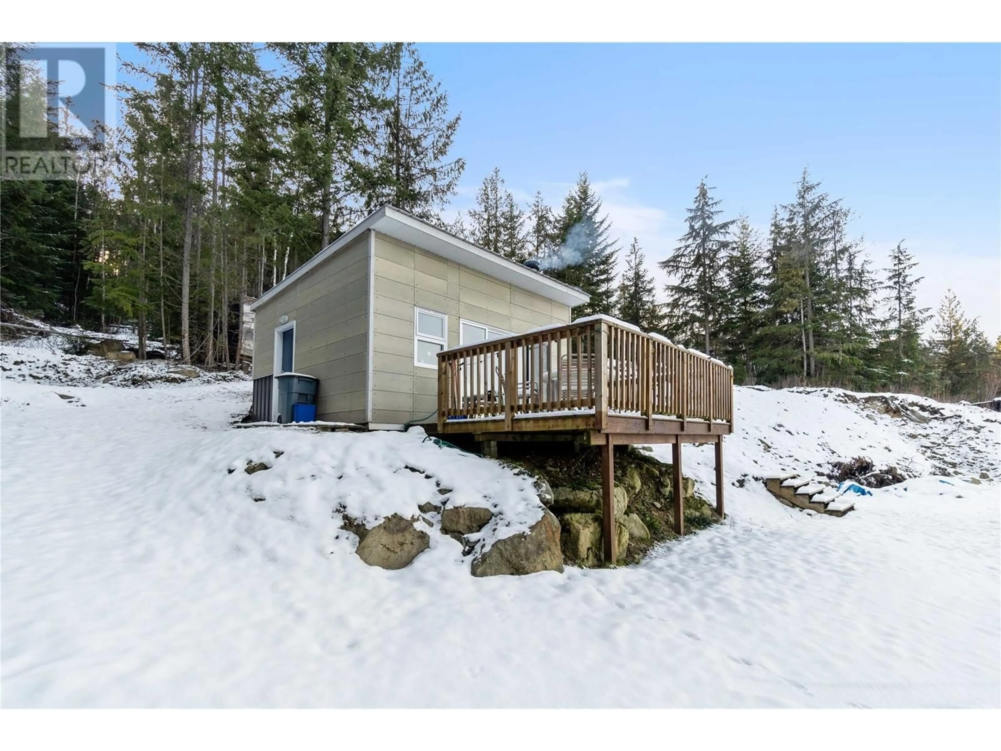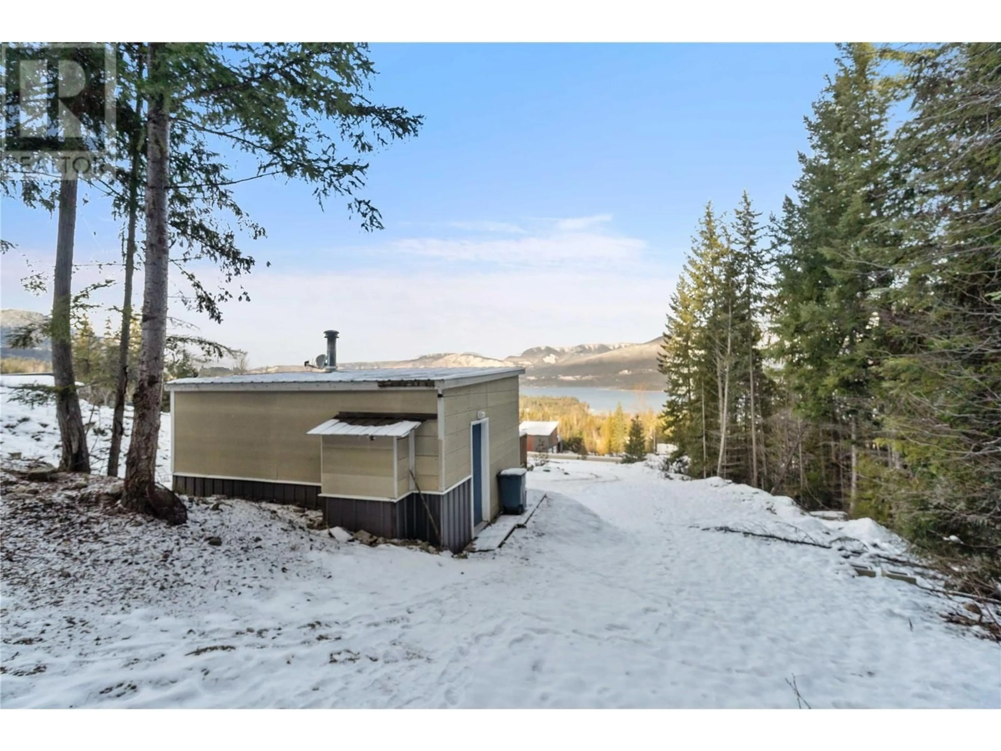5036 HERITAGE DRIVE, Eagle Bay, British Columbia V0E1T0
Contact us about this property
Highlights
Estimated valueThis is the price Wahi expects this property to sell for.
The calculation is powered by our Instant Home Value Estimate, which uses current market and property price trends to estimate your home’s value with a 90% accuracy rate.Not available
Price/Sqft$872/sqft
Monthly cost
Open Calculator
Description
Discover the perfect blend of nature and convenience with this exceptional 1.46-acre building site in the heart of Eagle Bay, with a spectacular sunset Shuswap Lake view. Spectacular ATV/Snowmobiling is only two blocks away. The store is one minute away, and Finz Pub is 15 minutes away. Already in place is a moveable 2017 cabin (approx. 400 sq ft), featuring a cozy Brentwood wood stove, elegant vinyl plank flooring, fresh paint, and a spacious 15’x12’ sundeck—ideal for soaking in the stunning sunsets and breathtaking lake and mountain views. This cabin be easily move to one of the RV sites. Plus, a 12’x12’ storage shed ensures you have all the space you need to securely store your outdoor gear. This large building lot offers the perfect canvas for your dream home or getaway, with expansive lake views, just minutes from Shuswap Lake. Peace and privacy are guaranteed, nestled on a quiet municipal road, with trains or highways. But that’s not all! With a fully licensed septic system already installed, capable of servicing 2 bedrooms house, you’re one step closer to making your dream home a reality. Plus, the property comes with two established RV sites—one with 50 amp service, the other with a 20 amp service, farm service water, and septic access—offering endless possibilities for enjoyment now, or as you build. Enjoy the beauty, serenity, and potential of this rare property. Build when you’re ready, but start living the lifestyle you deserve today! (id:39198)
Property Details
Interior
Features
Main level Floor
3pc Bathroom
7'6'' x 3'Primary Bedroom
8' x 3'Kitchen
8'4'' x 5'Living room
10'9'' x 9'4''Exterior
Parking
Garage spaces -
Garage type -
Total parking spaces 10
Property History
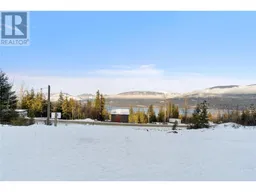 48
48
