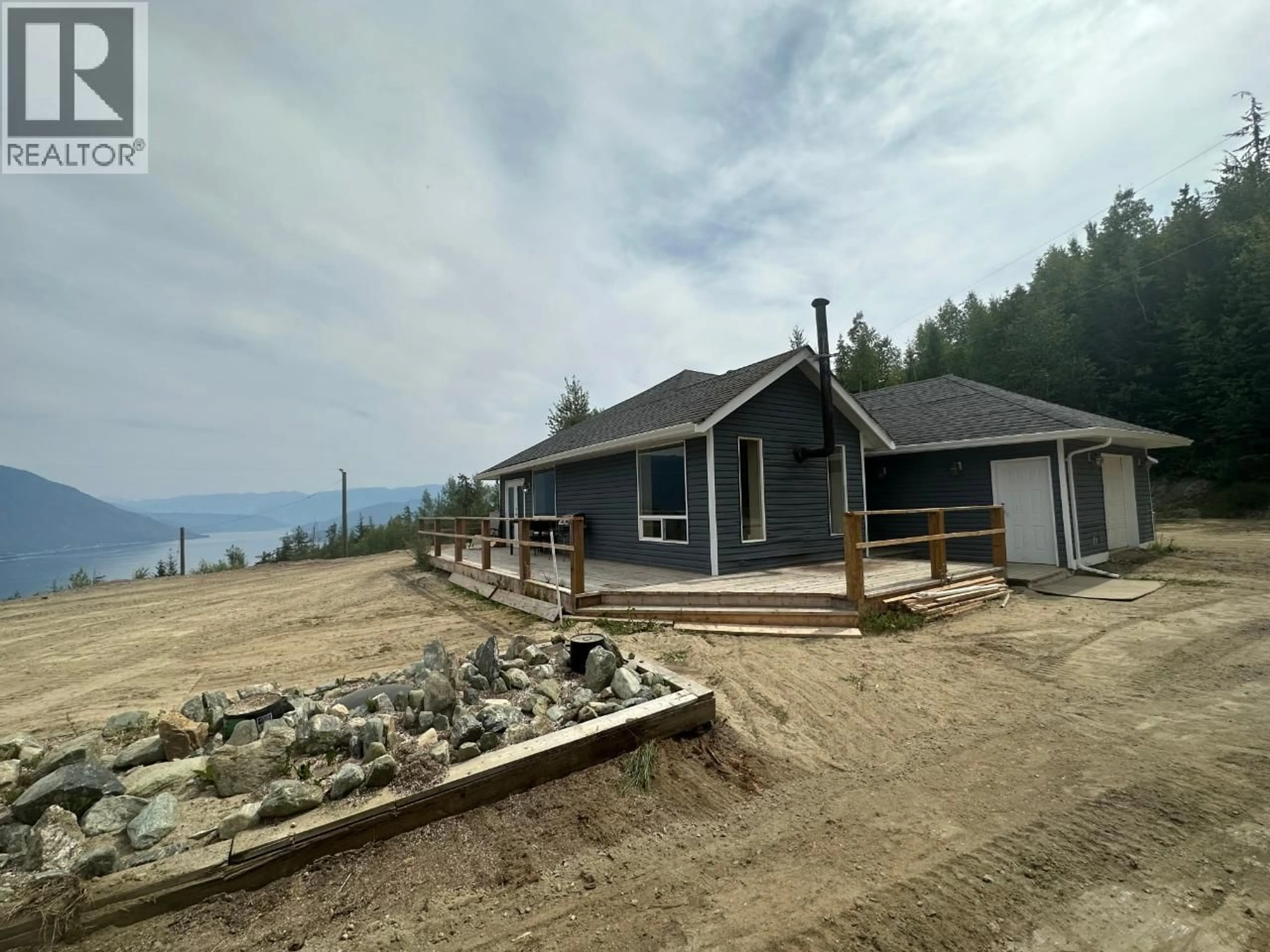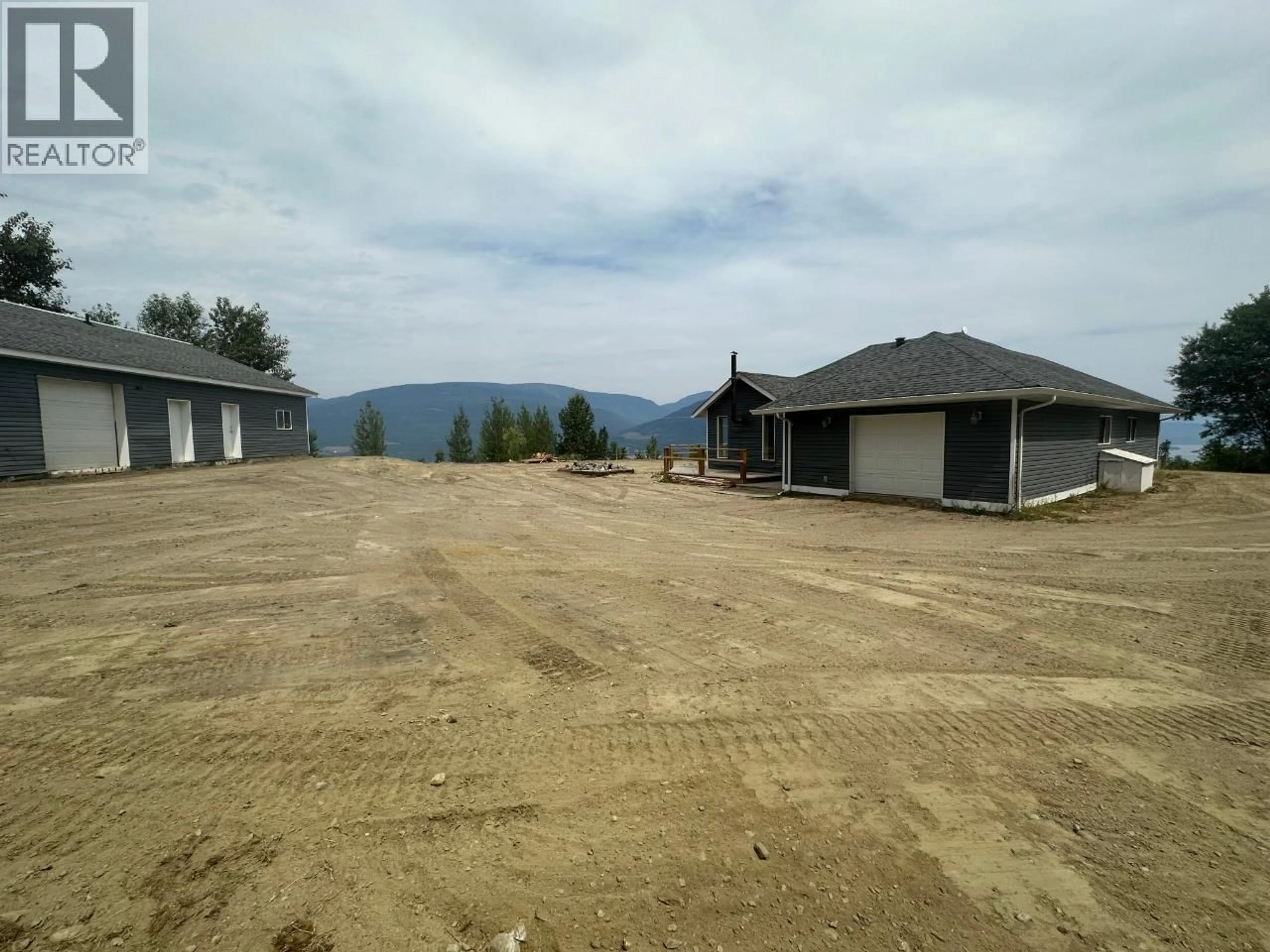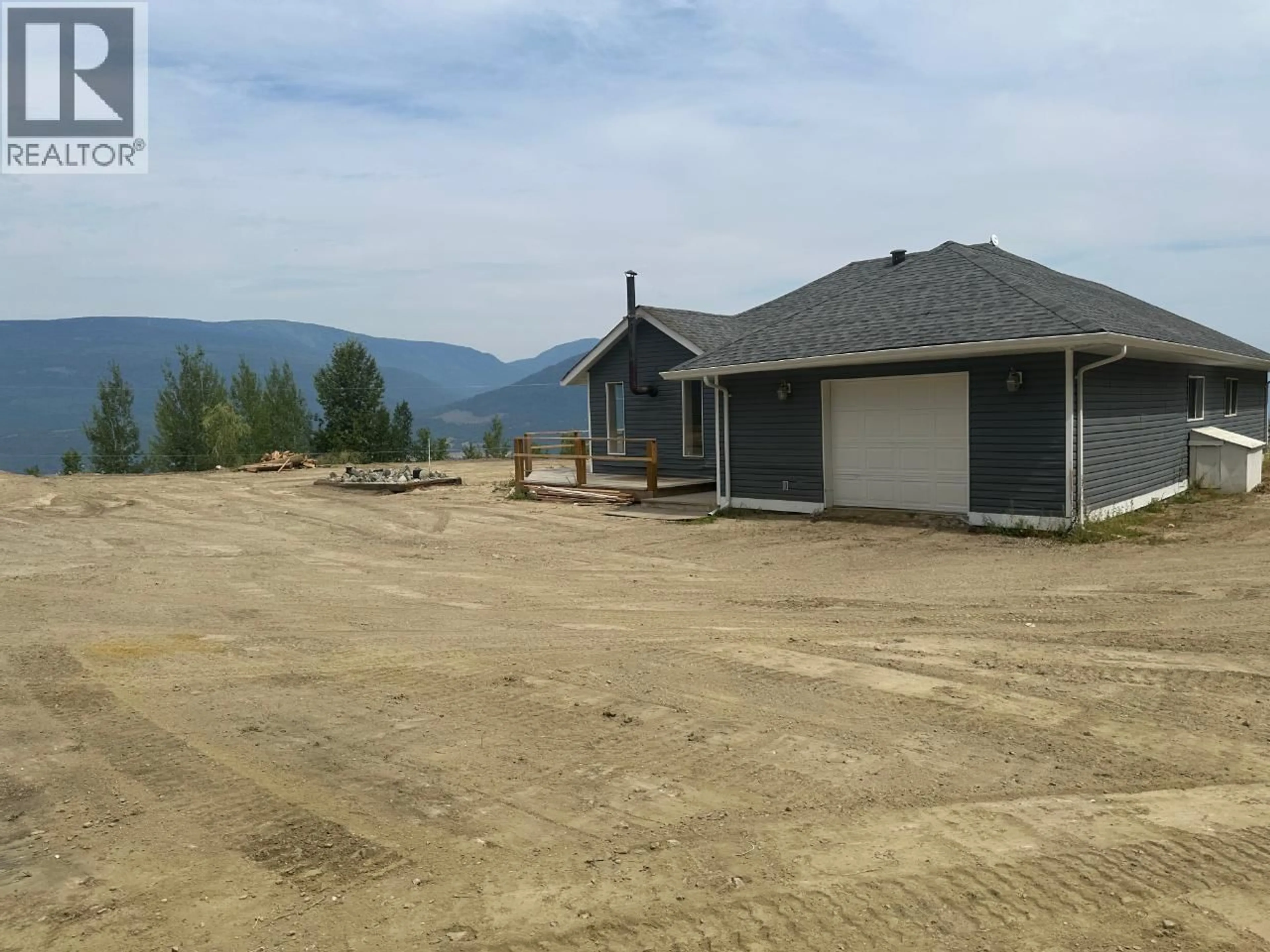4652 ROSE CRESCENT, Eagle Bay, British Columbia V0E1T0
Contact us about this property
Highlights
Estimated valueThis is the price Wahi expects this property to sell for.
The calculation is powered by our Instant Home Value Estimate, which uses current market and property price trends to estimate your home’s value with a 90% accuracy rate.Not available
Price/Sqft$493/sqft
Monthly cost
Open Calculator
Description
PRICED BELOW ASSESSED VALUE! 2 bed, 2 bath home w/ PANORAMIC LAKE and MOUNTAIN VIEWS situated on 9.88 acres (majority of the property is treed). The home features an OPEN CONCEPT living/dining/kitchen area w/ VAULTED ceilings w/ fresh paint and laminated flooring. The LARGE main bedroom features its PRIVATE 4 piece ensuite and walk-in closet. Downstairs is unfinished but can be finished to your liking - theater, gym, rec room. There's an oversized, single car garage (20x19) attached to the home with 200 amp. Outside there are 2 workshops: the larger shop (35x68) features 2 garage doors, kitchenette, full bathroom, and a huge basement with 600 amp (potential to add basement access) meanwhile the smaller shop (10x30) has 200 amp panel. This property needs work so bring your imagination. Agriculture Land Commission shows property is NOT in ALR - buyer to verify for more information/personal usage. Book your private viewing with your designated agent. By appointment only. Measurements approximate only - buyer to verify if important. (id:39198)
Property Details
Interior
Features
Main level Floor
4pc Bathroom
Other
6'5'' x 6'Bedroom
13'4'' x 10'6''4pc Ensuite bath
Exterior
Parking
Garage spaces -
Garage type -
Total parking spaces 5
Property History
 38
38





