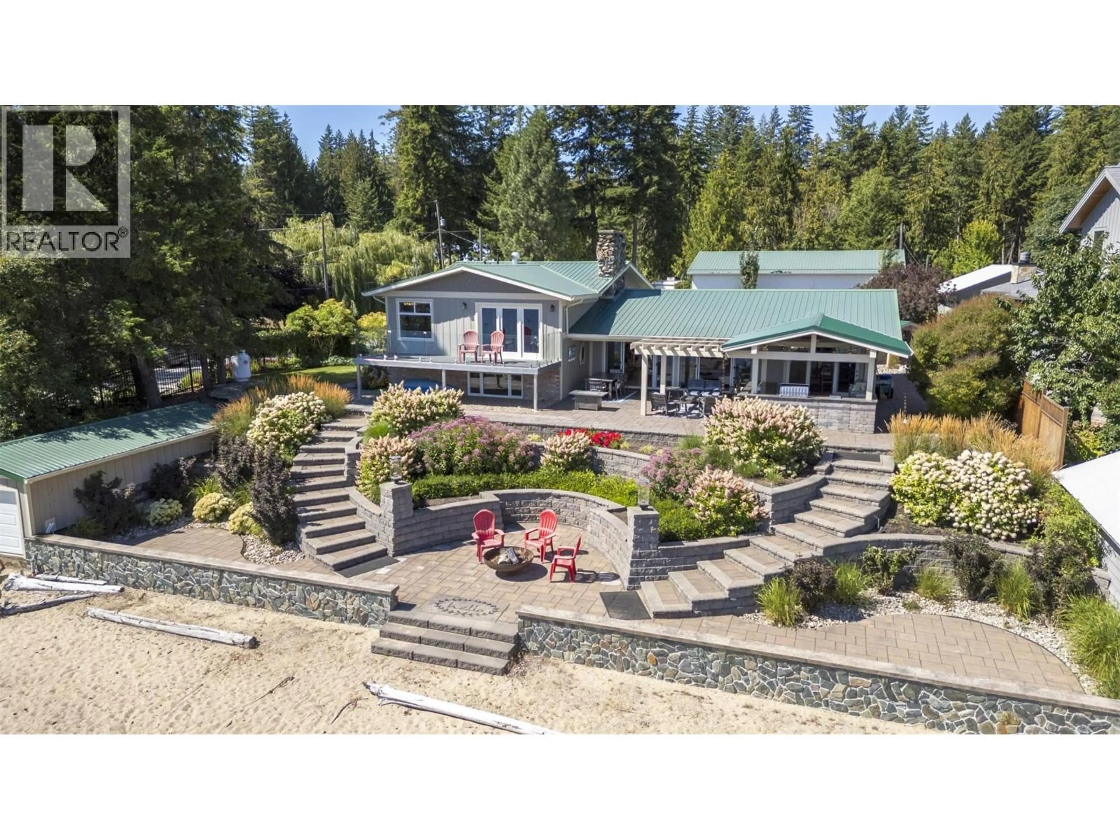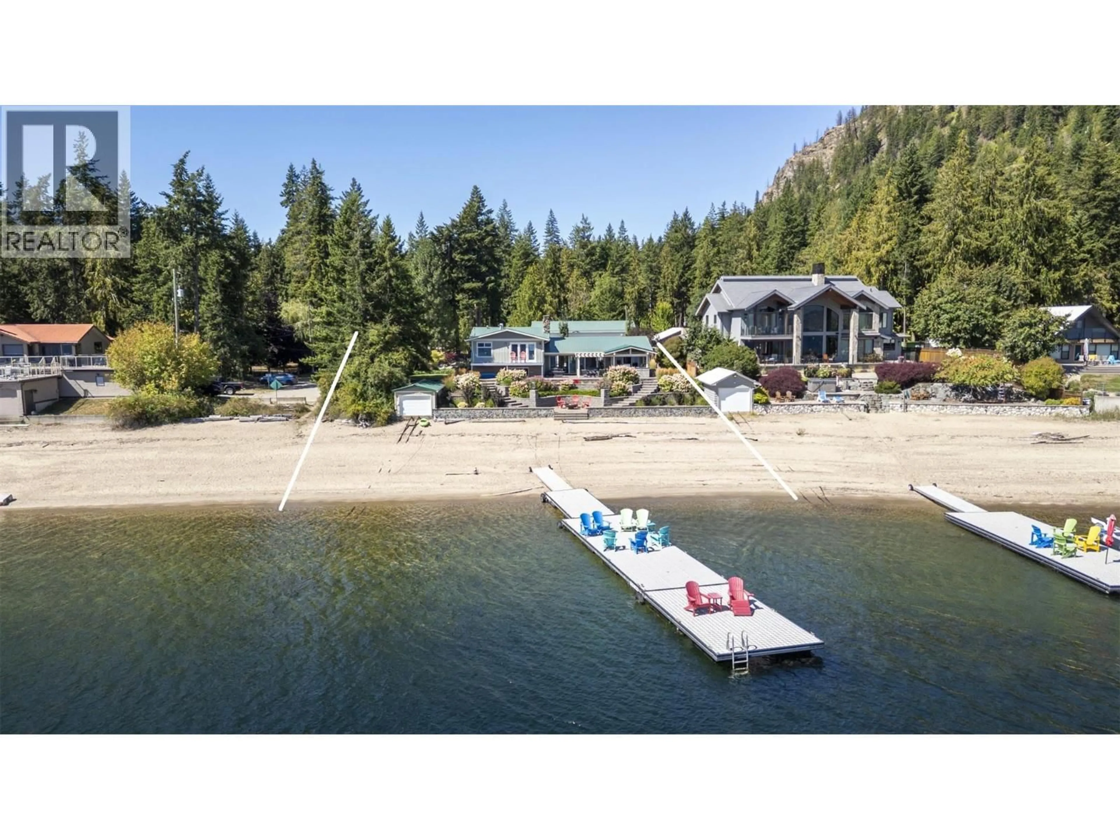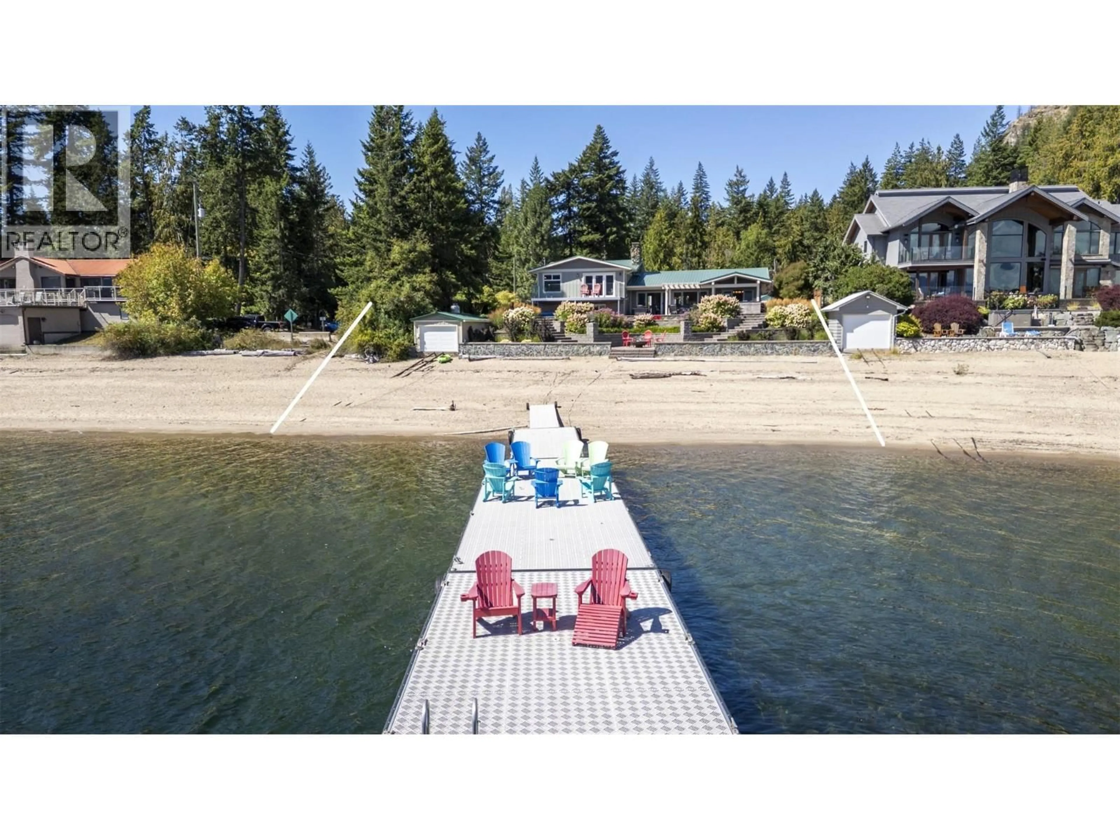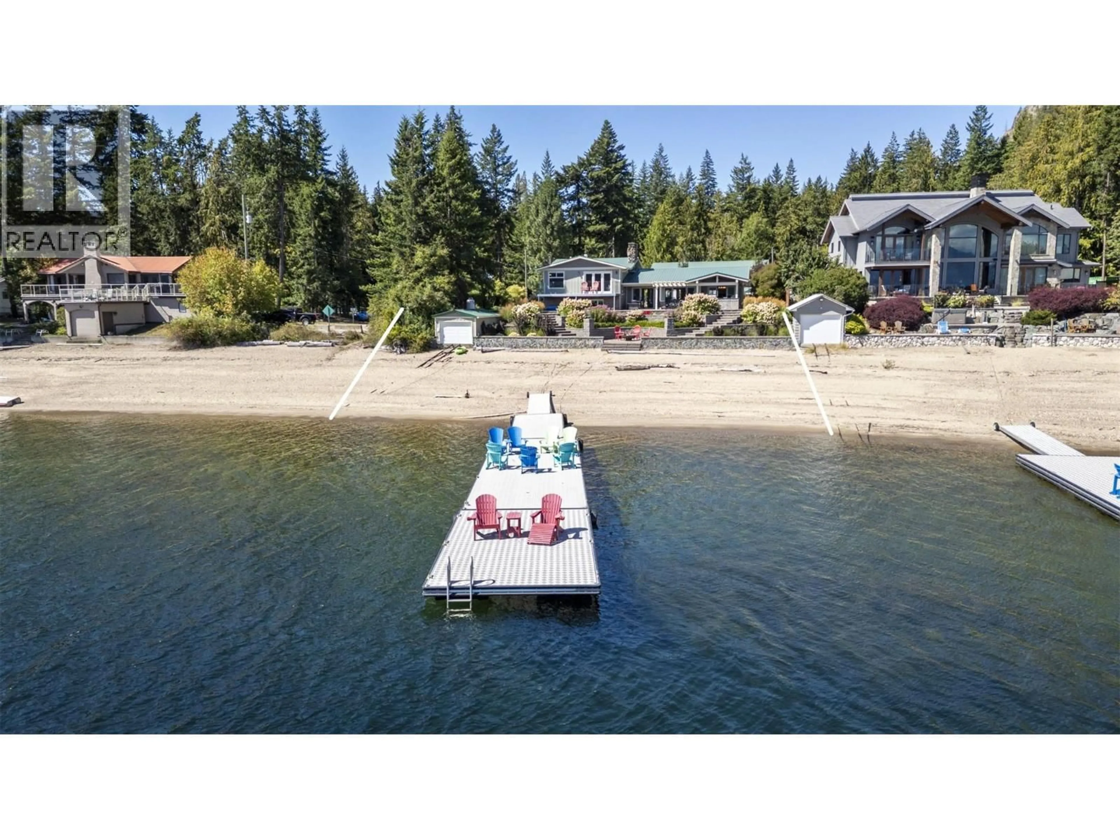4243 SARATOGA ROAD, Scotch Creek, British Columbia V0E1M5
Contact us about this property
Highlights
Estimated valueThis is the price Wahi expects this property to sell for.
The calculation is powered by our Instant Home Value Estimate, which uses current market and property price trends to estimate your home’s value with a 90% accuracy rate.Not available
Price/Sqft$789/sqft
Monthly cost
Open Calculator
Description
WATERFRONT Home in Scotch Creek on Shuswap Lake! Stunning waterfront home with major renovations including a detached shop & new dock. 3 Level split, furnished home offers 2700 SqFt with 3 Bedrms & 3 Bathrms; Attached garage can easily be turned into a 4th Bedrm as the detached 30x50' shop has all the space you'd need for parking your vehicles and toys. Excellent location overlooking Copper Island with sandy beach, personal dock, buoys & lakeside firepit. Lakeside boathouse has lots of room to store the lake toys. Renovated in 2020 themed with cape cod styled white shiplap ceilings & open beam concept. The original wood burning FP with locally obtained rock provides a cabin feature & warmth. New dual double sliding patio doors provide a seamless connection to the outdoor patio space. Granite counters, modern kitchen, pantry includes the kitchenwares. Modern outdoor kitchen plus both an outdoor lounge & dining area are included. The oversized master bedrm with french patio doors & balcony offers a coffee bar & full ensuite with tiled glass walk-in shower. All bedrms are cooled with mini-splits. The detached shop has a 14ft OH door & epoxy floors & offers a mancave & workshop. Beautiful landscaping, new Type II septic system, propane gas, garden shed, dual driveways, fenced yard with gates. Located lakeside in Scotch Creek down a dead end quiet road across from the ball diamonds & family fun center. See our virtual tour, floor plans & photos. Thanks for your interest! (id:39198)
Property Details
Interior
Features
Main level Floor
Other
50' x 30'2pc Bathroom
5' x 6'Dining room
12' x 13'Kitchen
14' x 11'Exterior
Parking
Garage spaces -
Garage type -
Total parking spaces 7
Property History
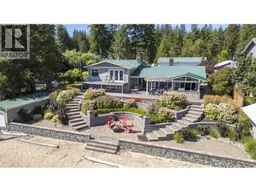 99
99
