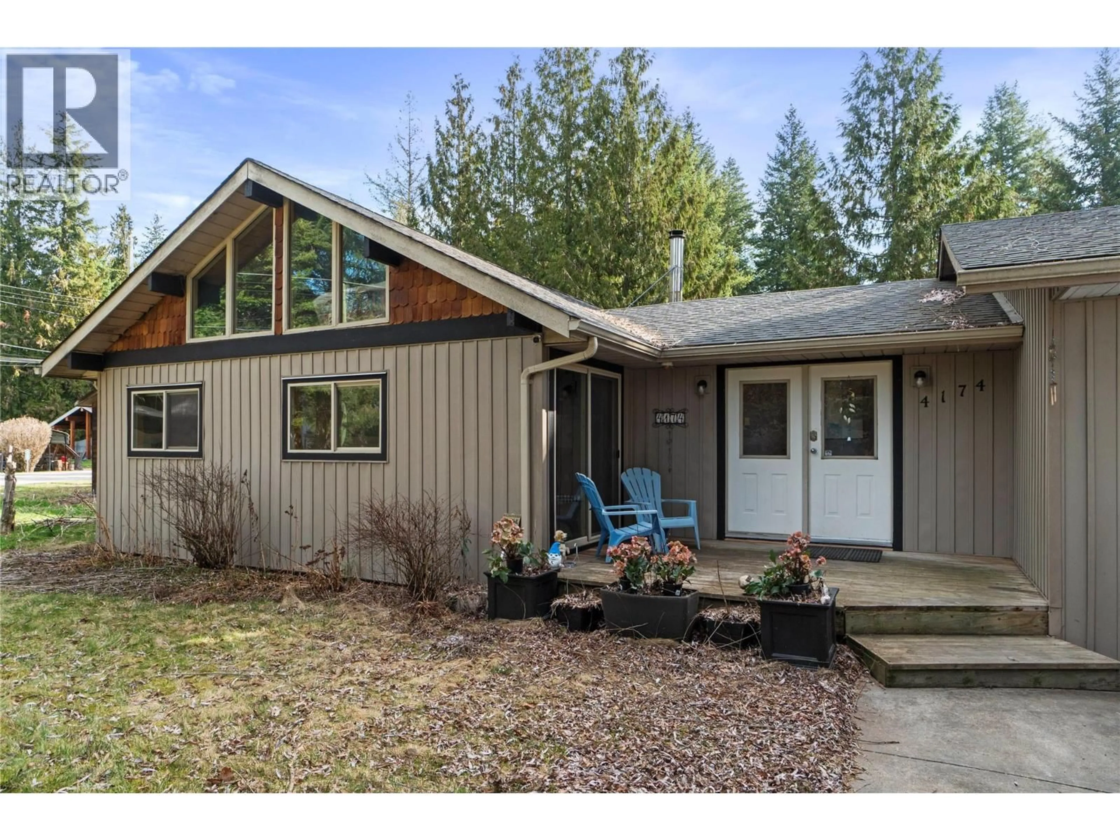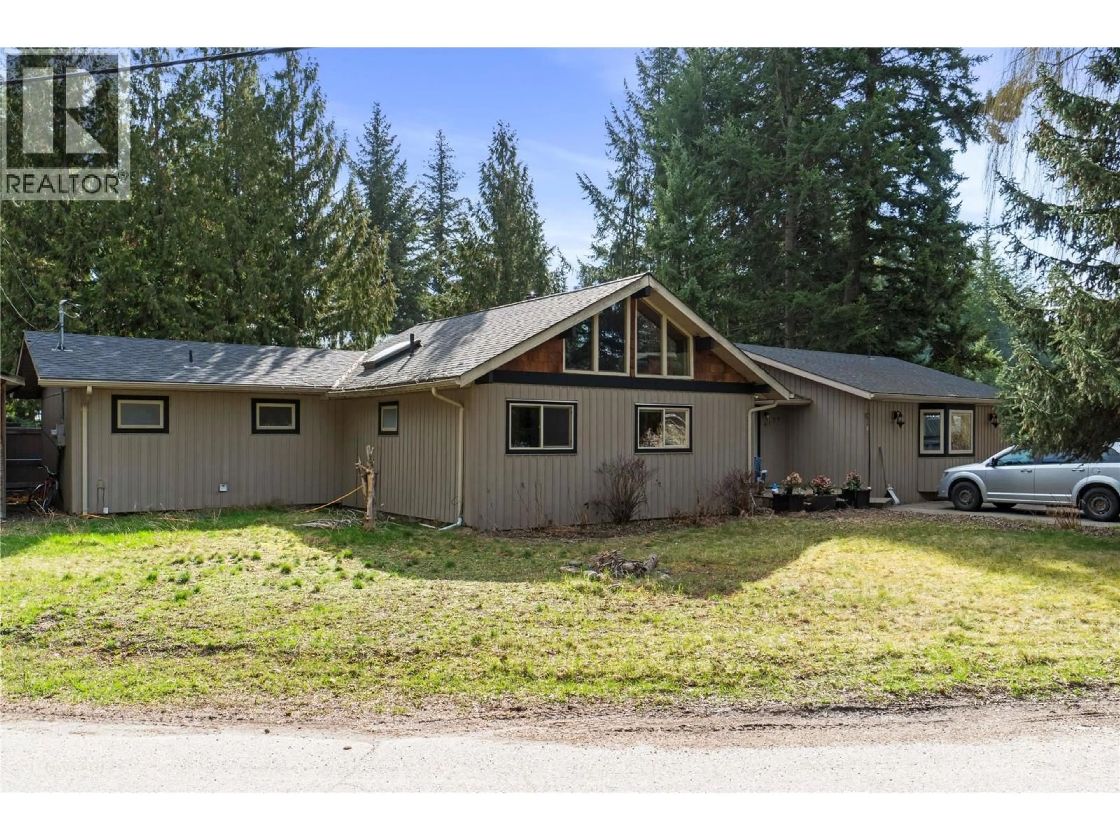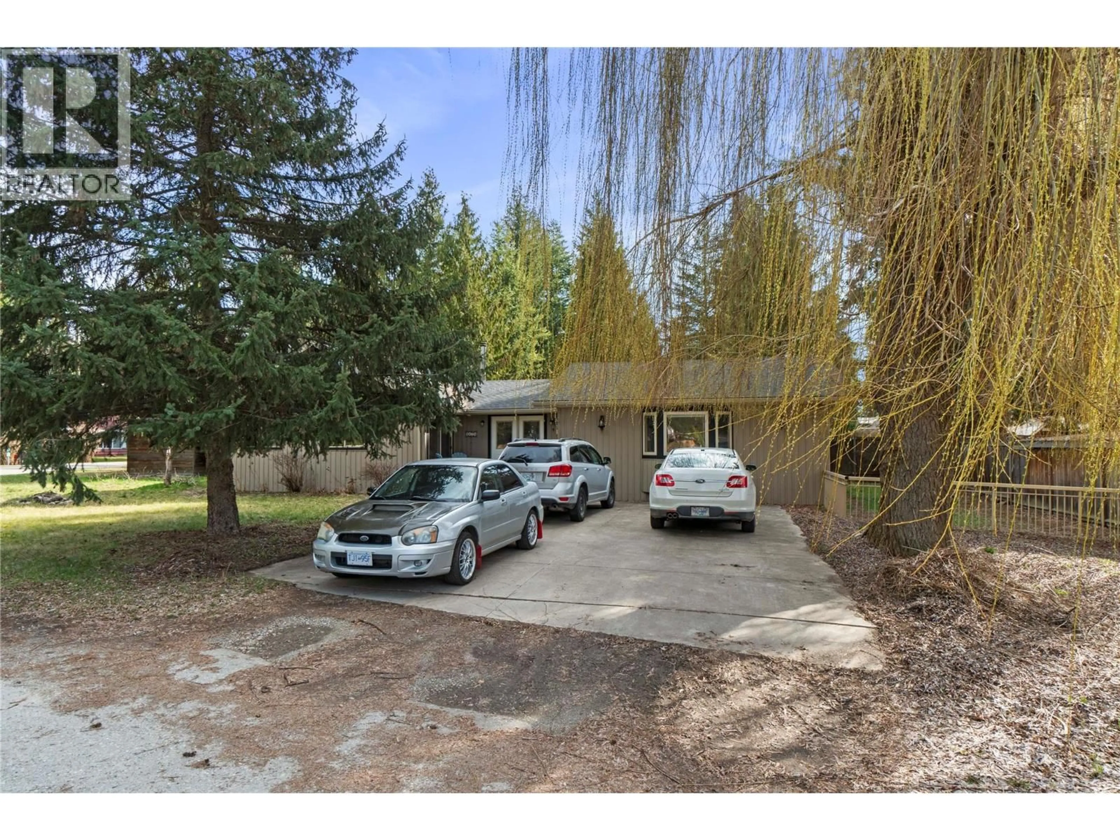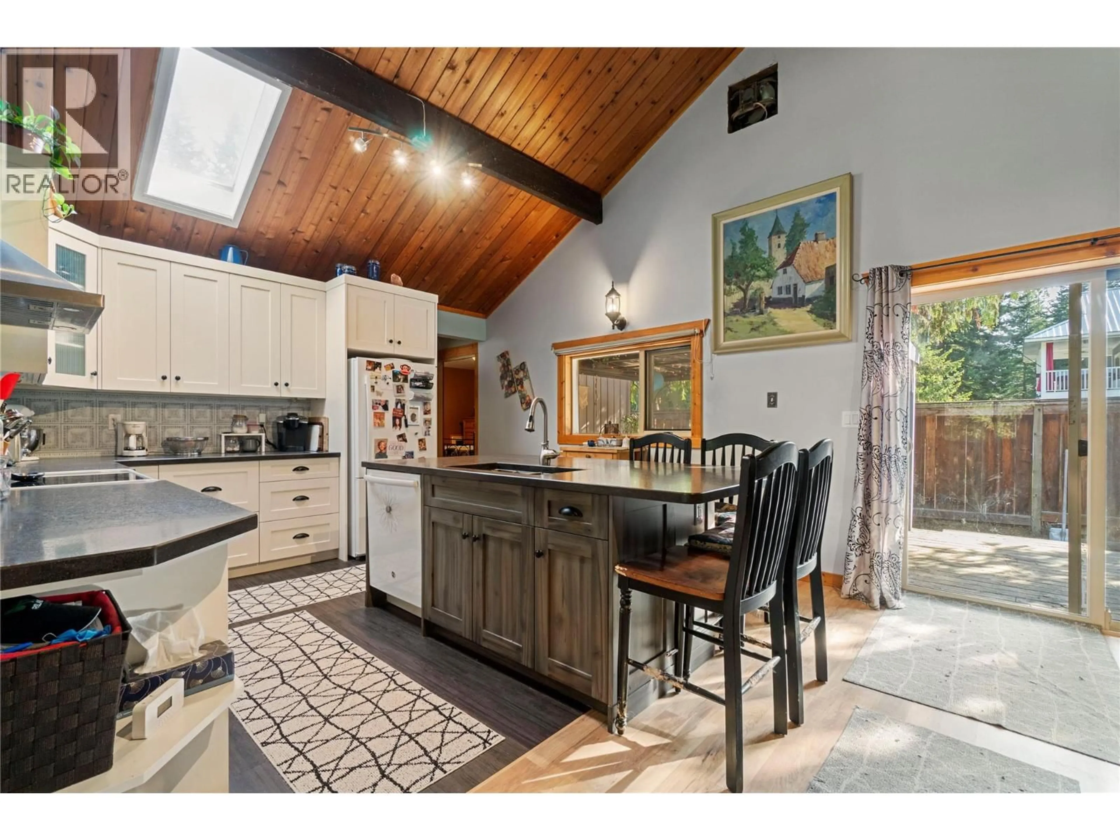4174 ASHE CRESCENT, Scotch Creek, British Columbia V0E1M5
Contact us about this property
Highlights
Estimated valueThis is the price Wahi expects this property to sell for.
The calculation is powered by our Instant Home Value Estimate, which uses current market and property price trends to estimate your home’s value with a 90% accuracy rate.Not available
Price/Sqft$289/sqft
Monthly cost
Open Calculator
Description
Welcome to this spacious 5-bedroom, 5-bathroom home located in the heart of Scotch Creek. Just a short walk to the beach and nearby park, this property offers an ideal blend of comfort, flexibility, and location. Previously operated as a bed and breakfast, the home is thoughtfully laid out with four bedrooms featuring private ensuites, making it perfect for hosting guests, extended family, or potential income opportunities. The kitchen was renovated in recent years, offering a functional and welcoming space for everyday living or entertaining. Additional highlights include a loft area that can be used as extra sleeping space, a recreation area, or storage, along with the warmth and charm of a wood stove. Step outside to the back deck, complete with wiring in place for a hot tub — ideal for relaxing after a day at the lake. The fenced backyard is perfect for pets, and the property also features a double detached garage for ample parking and storage. Conveniently located close to all amenities in Scotch Creek, this home is well-suited as a full-time residence, vacation getaway, or investment property. (id:39198)
Property Details
Interior
Features
Main level Floor
4pc Ensuite bath
5' x 7'8''2pc Bathroom
6' x 6'11''Recreation room
13'10'' x 23'4''Bedroom
11'6'' x 15'Exterior
Parking
Garage spaces -
Garage type -
Total parking spaces 2
Property History
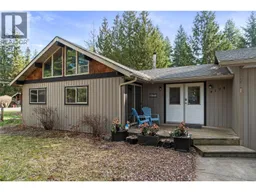 41
41
