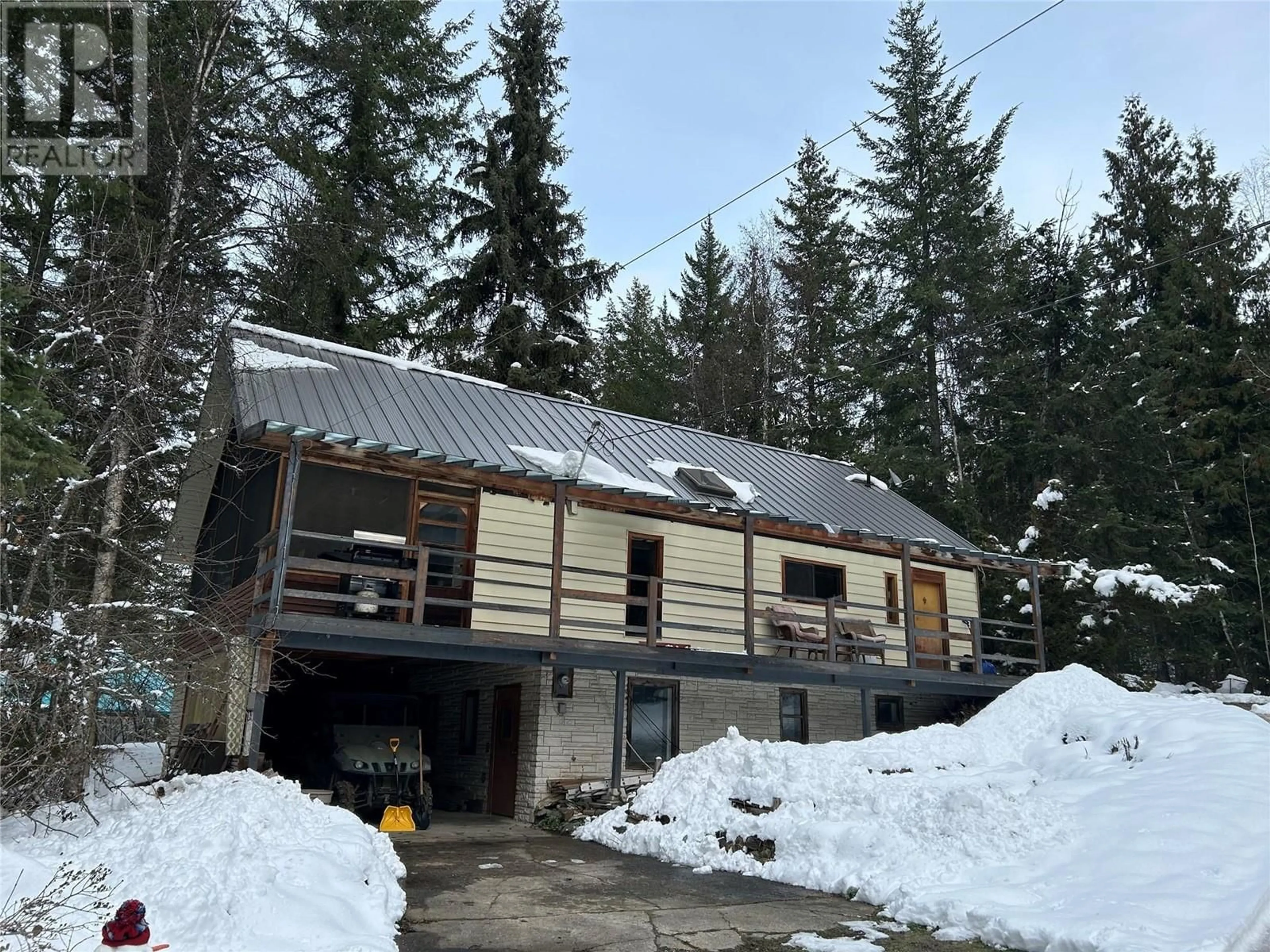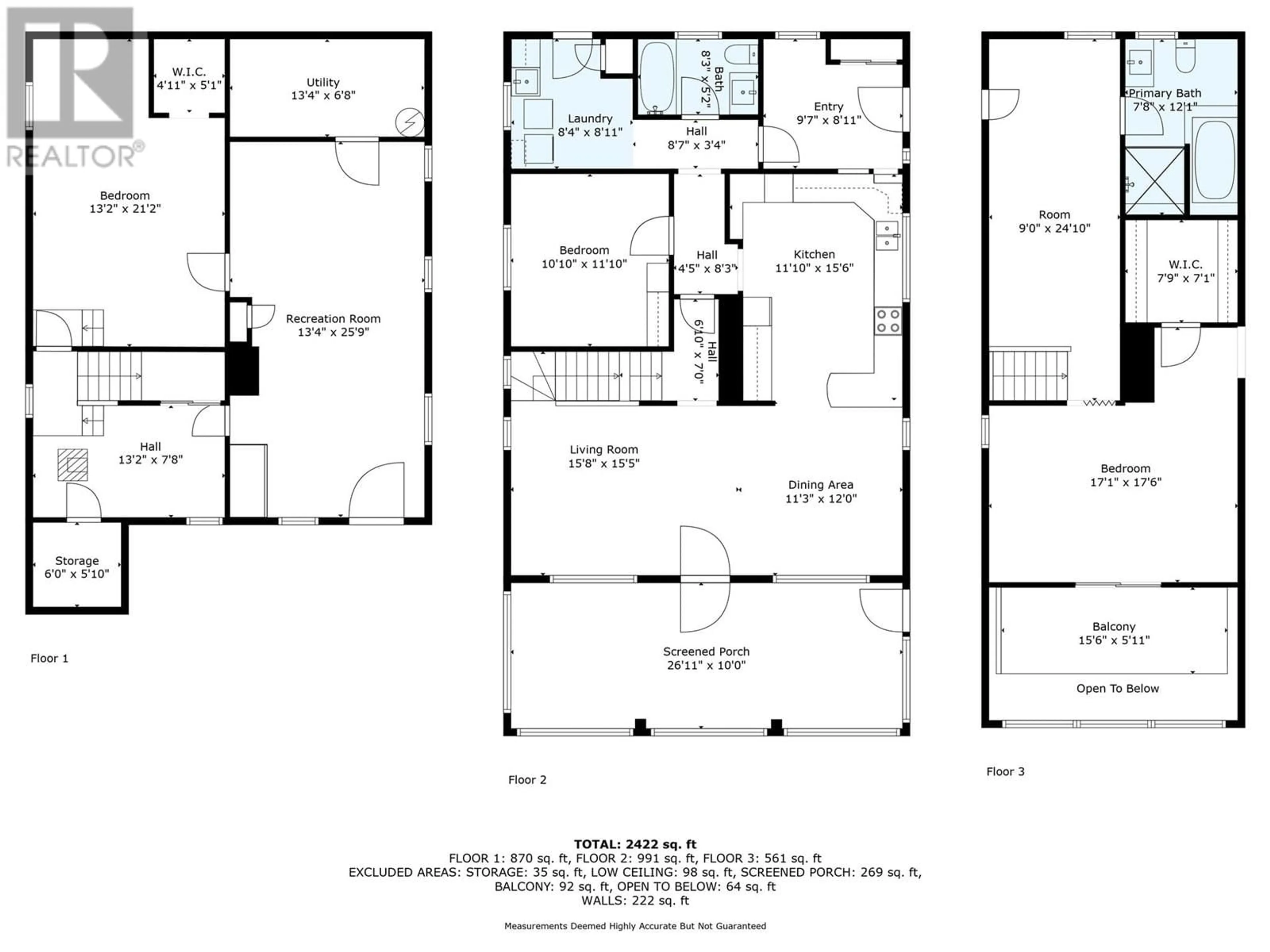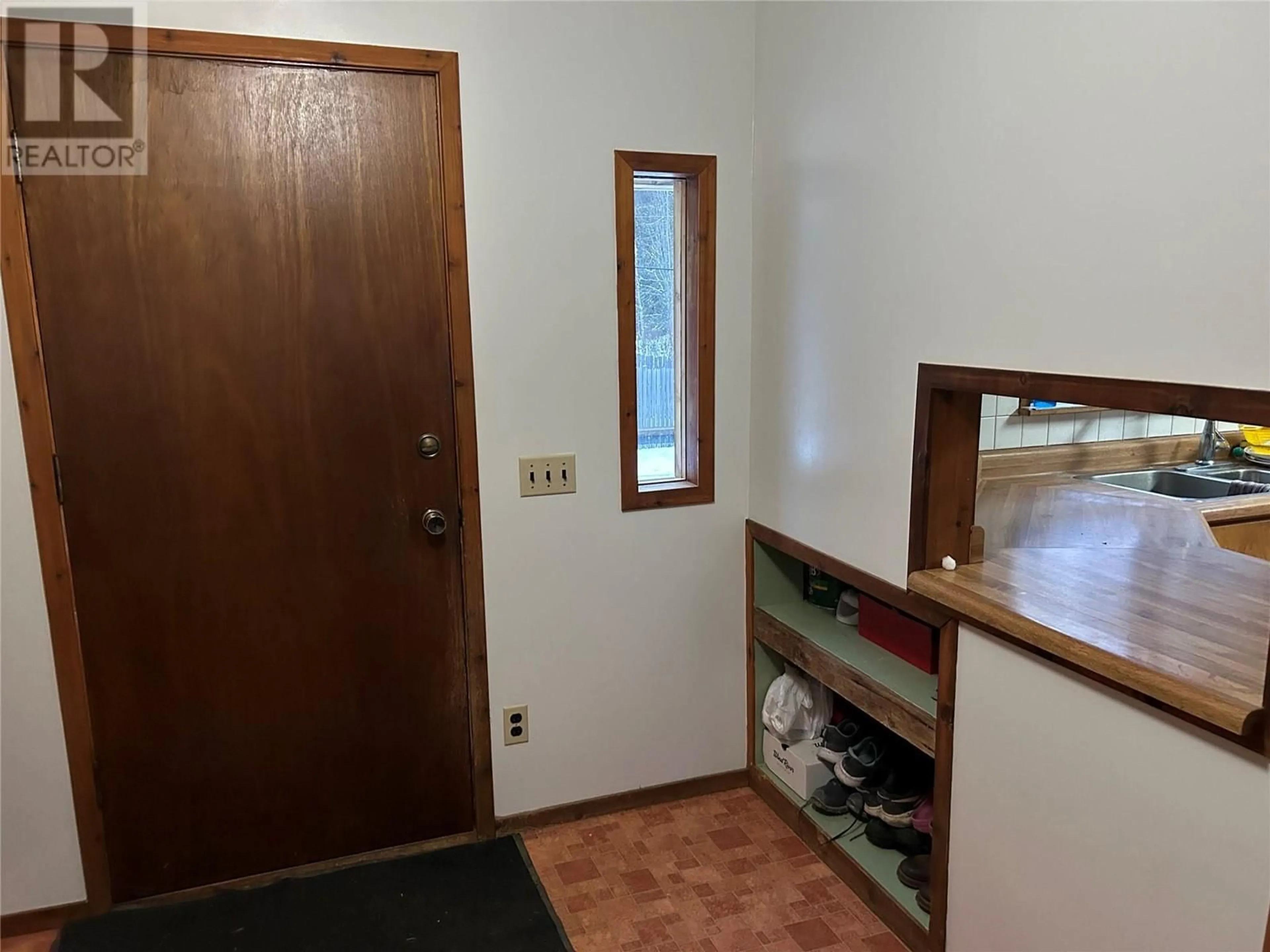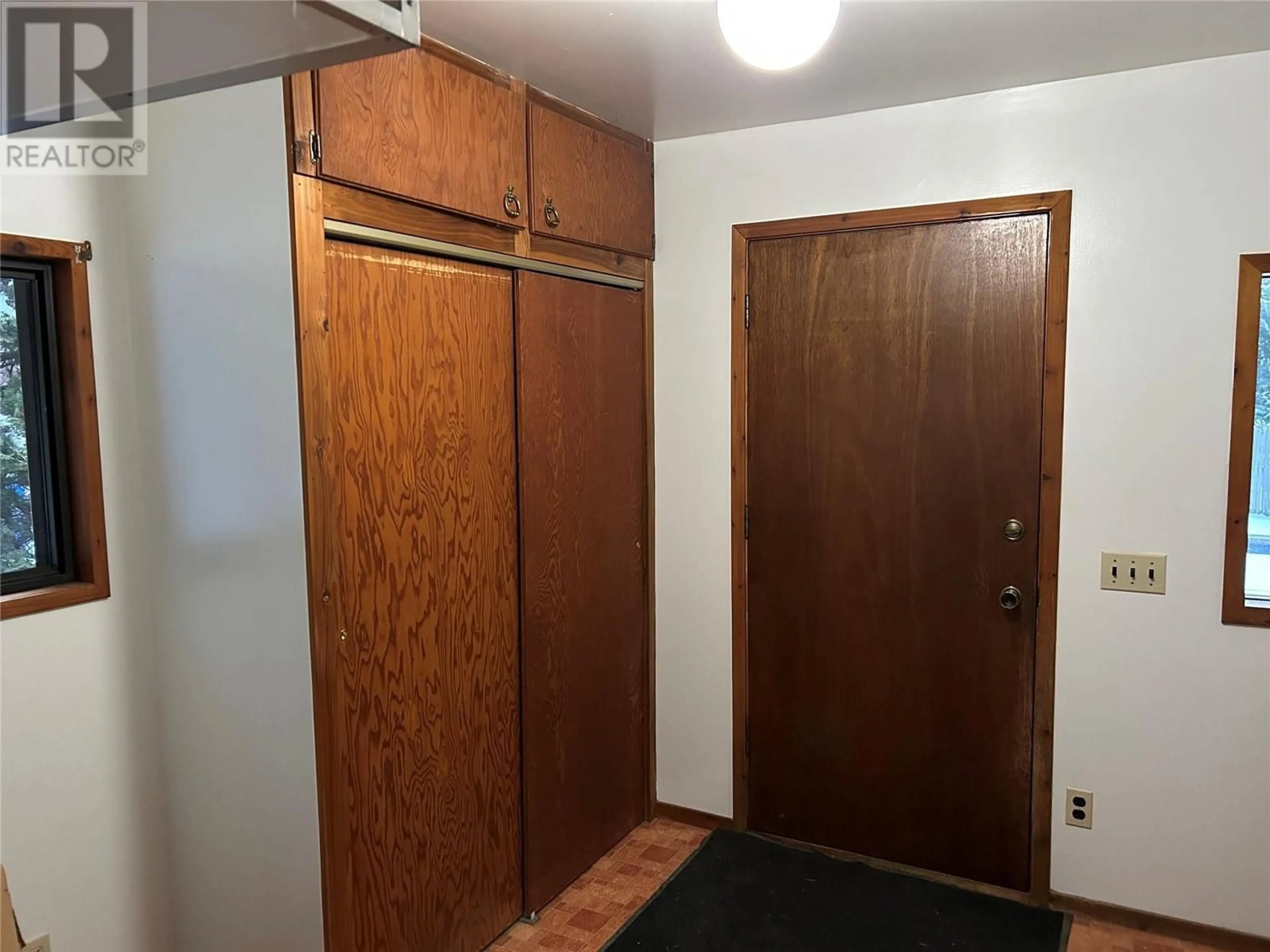3840 CAMERON ROAD, Eagle Bay, British Columbia V0E1T0
Contact us about this property
Highlights
Estimated valueThis is the price Wahi expects this property to sell for.
The calculation is powered by our Instant Home Value Estimate, which uses current market and property price trends to estimate your home’s value with a 90% accuracy rate.Not available
Price/Sqft$350/sqft
Monthly cost
Open Calculator
Description
If you want to escape the madness, drive along the shimmering shores of the Shuswap Lake to find this 8.28 acre, mostly treed piece of paradise. Take in the sounds of nature and mountain views from the large 28 x 10 screened porch. The home is a 1982, just waiting for your renovation ideas, with over 2400 sq ft of living space, heated by cozy pellet stove and electric baseboard, 3 bedrooms, 2 bath, with a unique European construction, with heaps of storage, and flex space for unlimited possibilities. Also included in this natural setting is a 2800 sq ft, 40 x 70, 15 year old 26 gauge steel shop, with a designated office space , and baseboard heat, 2 separate driveways, separate hydro meter, 16 foot ceilings, 14 foot electric overhead door, concrete floor, and a 16 x 70 attached lean-to, perfect for a business or recreation storage. This property has abundant water and sunshine, located on the corner of Ivy Road and Cameron Road. Zoning is in place for a second dwelling, with potential timber sales, and direct access to unlimited crown land trails for year round recreation. Just 5 minutes down the road to Shuswap Lake and beaches or 5 minutes the other direction to Herman Lake and a short haul to White Lake., and Eagle Bay provides a 7 day/ week liquor and grocery store, a community hall with a new playground, recreation facility, summer camp, and the school bus stops at the bottom of Ivy Road for those young families. Bring your ideas and dreams of ""Life in the Shu"". (id:39198)
Property Details
Interior
Features
Basement Floor
Utility room
7'8'' x 13'2''Family room
13'4'' x 25'9''Other
5'10'' x 6'0''Other
7'8'' x 13'2''Property History
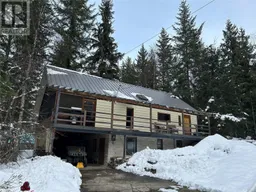 74
74
